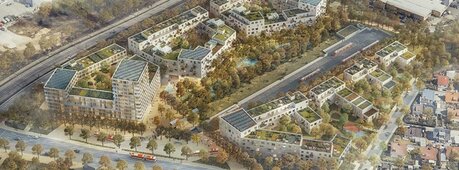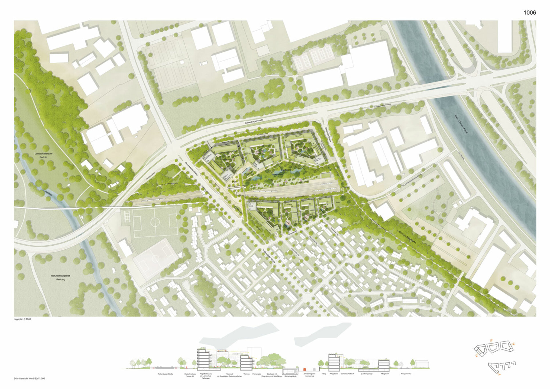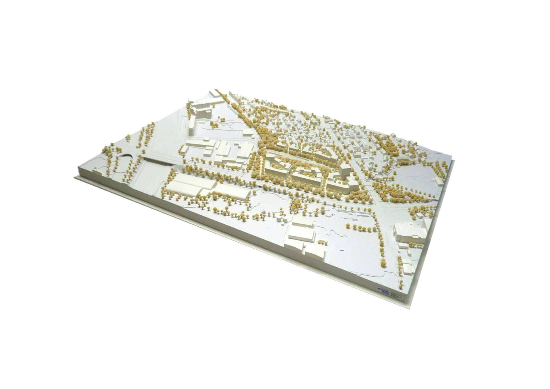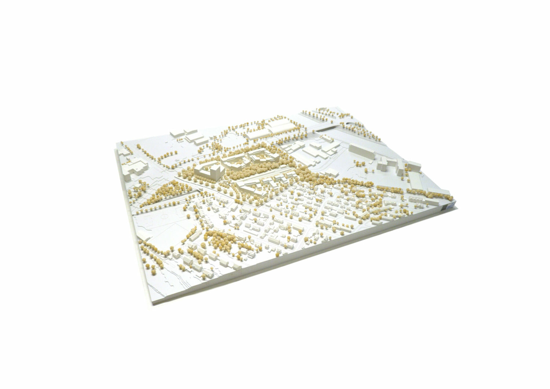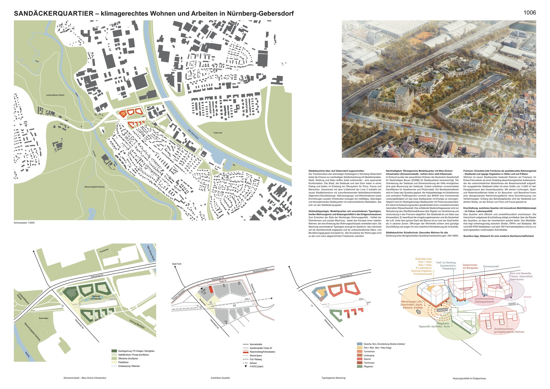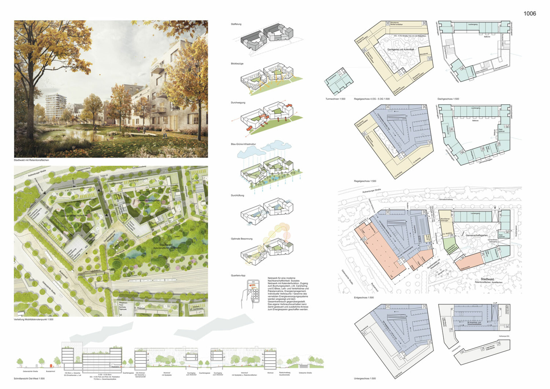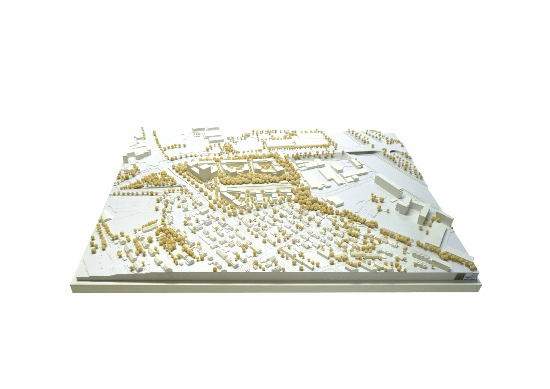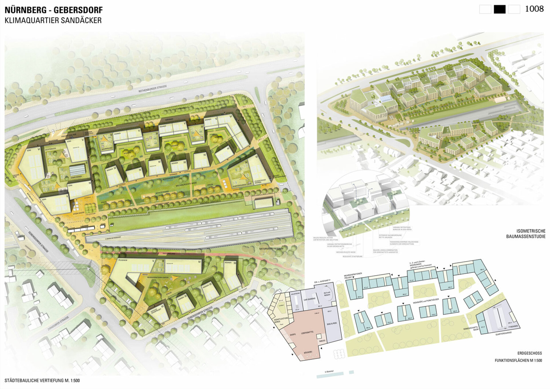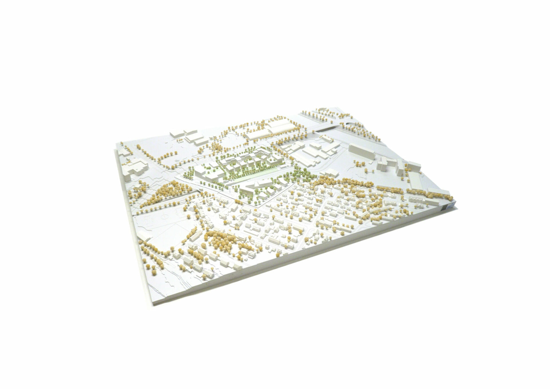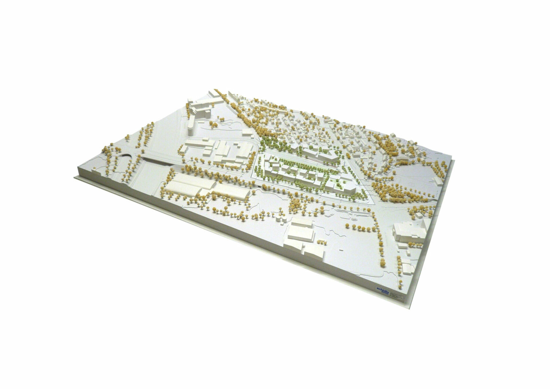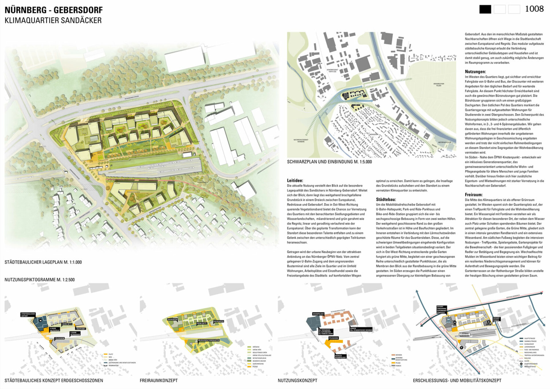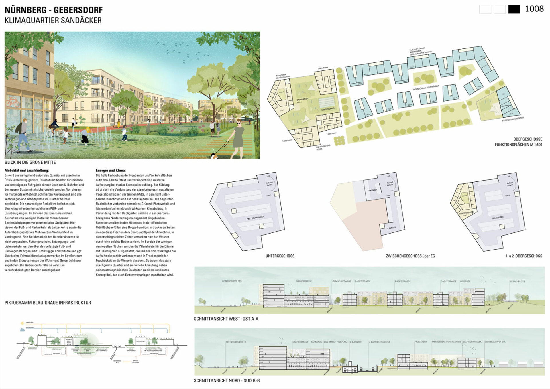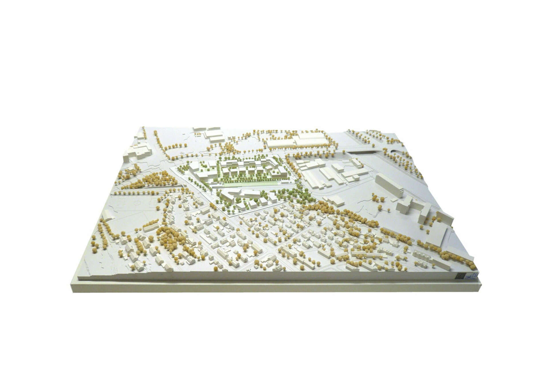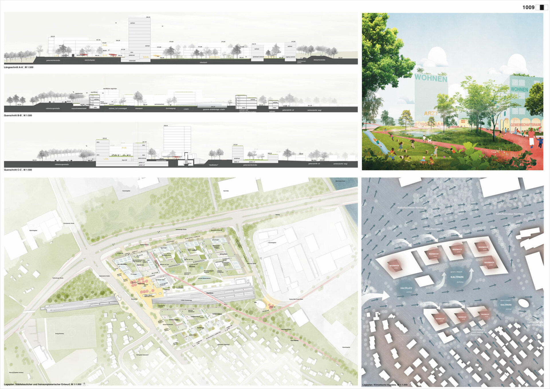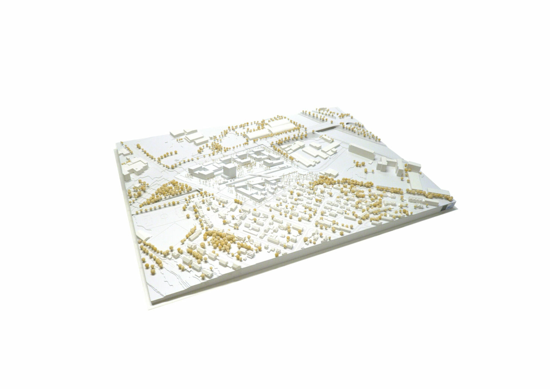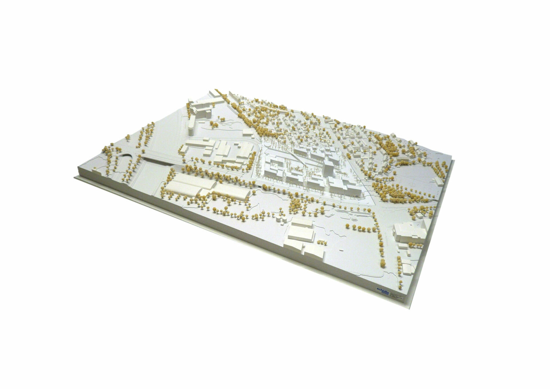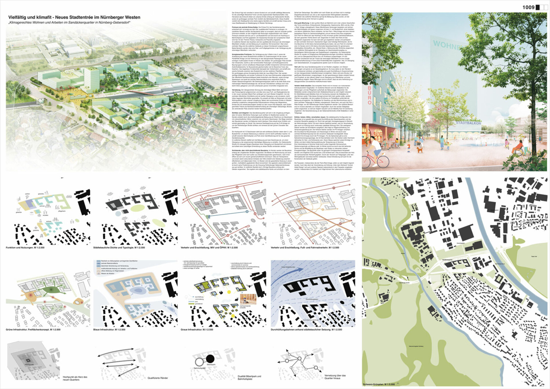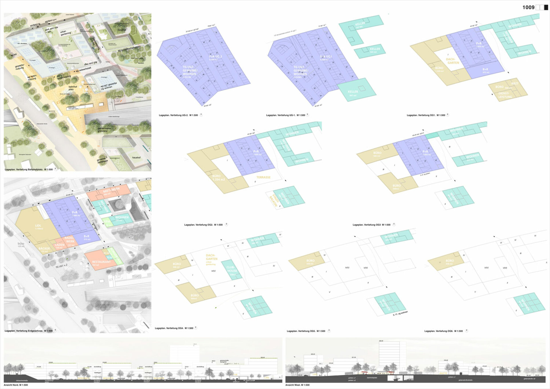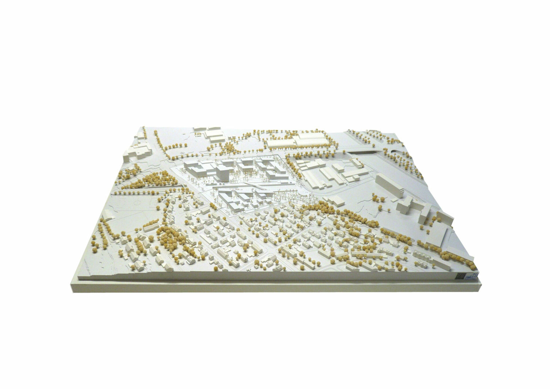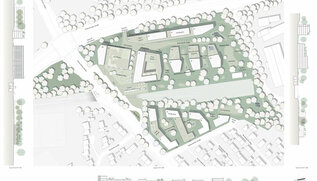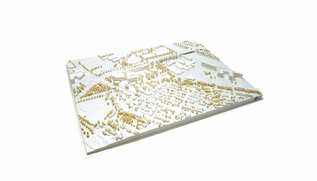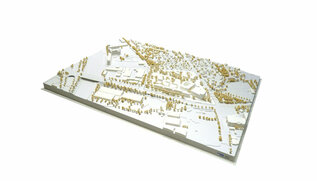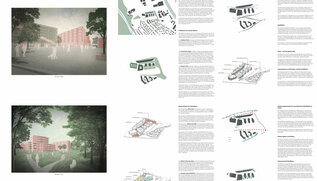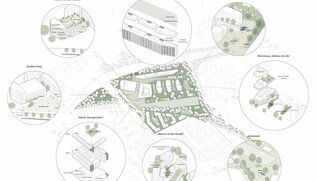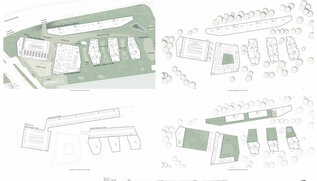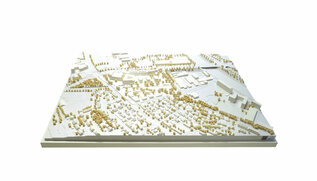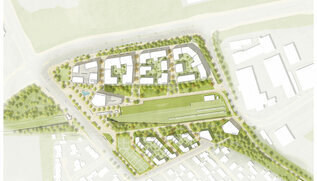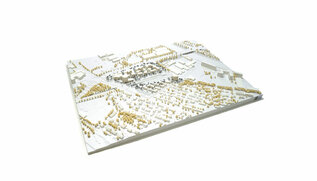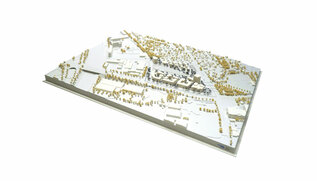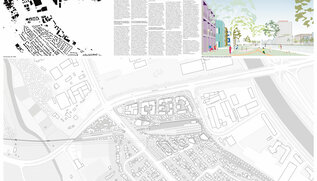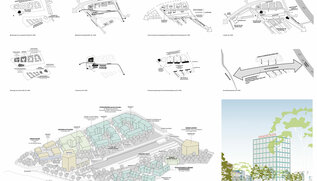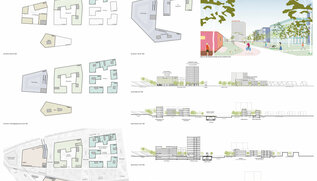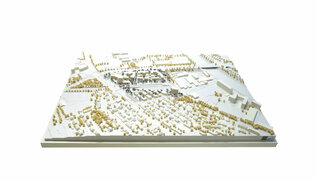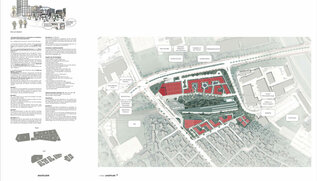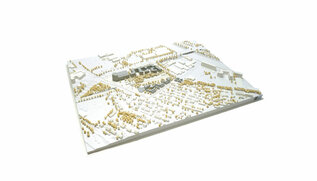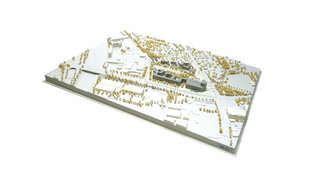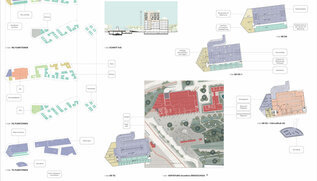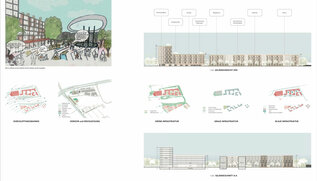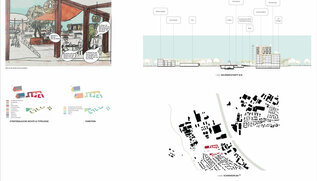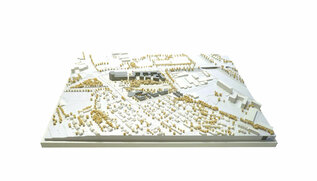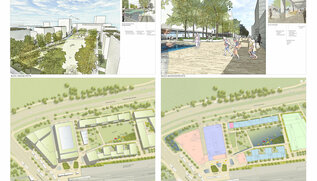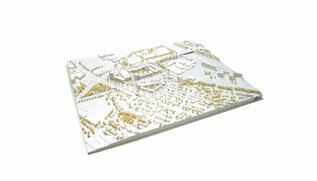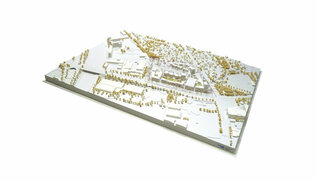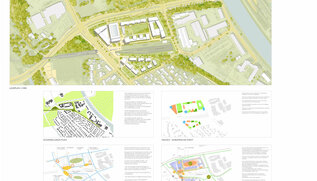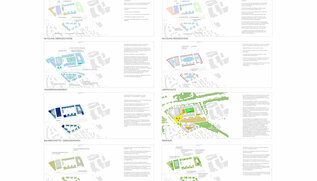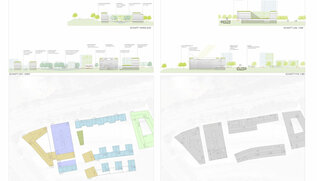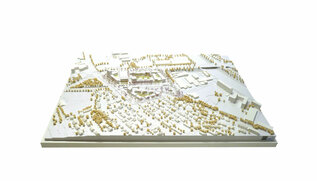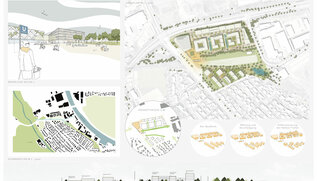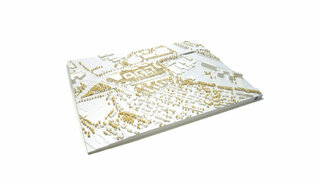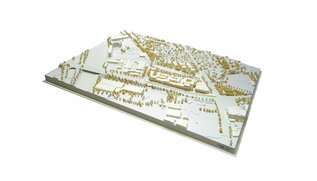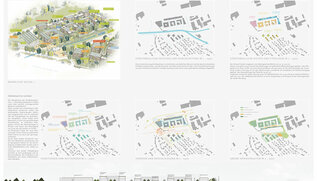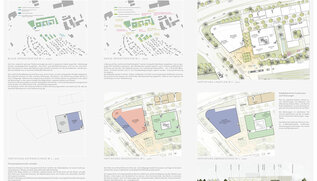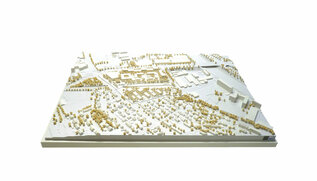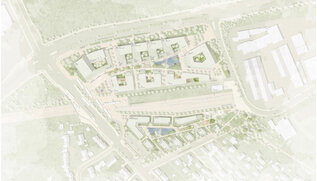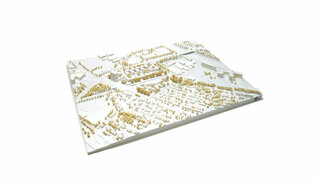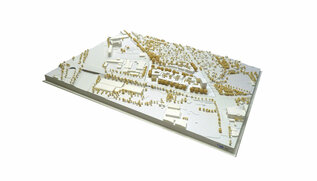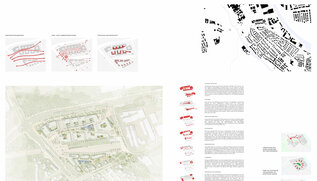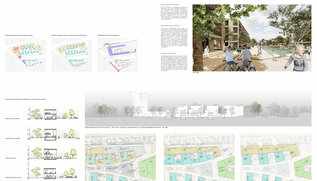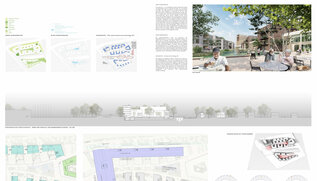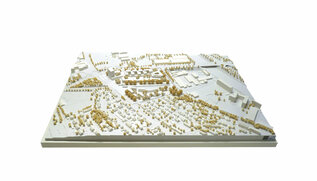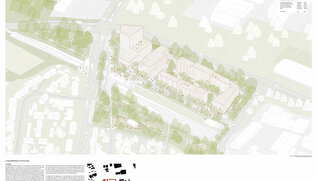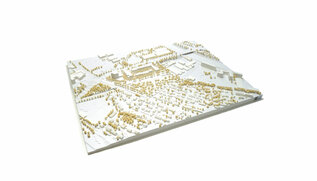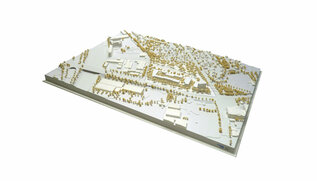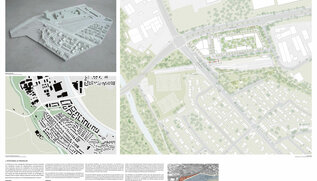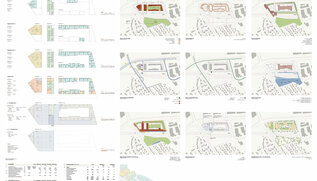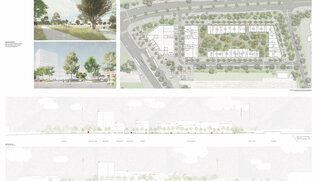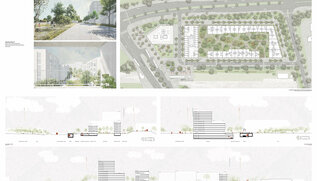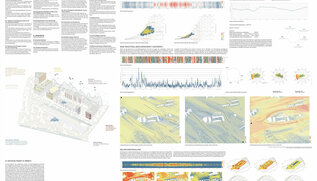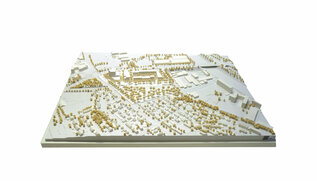wbg Nürnberg GmbH Immobilienunternehmen launched a non-open ideas competition in urban development with the theme “Climate-friendly living and working in the Sandäcker district in Nuremberg-Gebersdorf”. This was preceded by comprehensive internal administrative briefing and digital public participation as well as consultation with the citizens’ association Bürgerverein Gebersdorf e. V., the results of which were incorporated into the competition announcement. The subject of the competition was an urban design with an in-depth section for a climate-friendly district centre on Diebacher Straße in connection with the Gebersdorf underground station on line 3, which is currently under construction.
The district centre includes general service, local supply and residential functions as well as social infrastructure facilities at the interface between the underground station and the adjacent districts.
The competition is funded by the Bavarian State Ministry of Housing, Construction and Transport in cooperation with the Bavarian State Ministry of the Environment and Consumer Protection as part of the experimental housing model project “Climate Adaptation in Housing”.
The prototypical design implements a greened, high-density urban approach with a high level of quality. The trick of dividing the northern area into three similar blocks and then bundling the structures of the underground railway with the central park while creating a cleverly placed focal point in the south with the nursing home also succeeds thanks to the underground car park, which frees up the space otherwise required for an above-ground multi-storey car park.
The height profiles are intelligently designed and allow the city’s wishes for urban architectural diversity to be realised. The structure ensures an exciting design of the living environment, the building structures good flat layouts. Whether the staggered heights need to be quite so pronounced needs to be examined.
The designation of the district park as an “urban forest” is confusing; the area is not functionally a forest nor should it be. The planning concept for the park should be reworked. The openness of the inner courtyards, which can be used well spatially, serves the overall concept and should be maintained; their design is schematic and inadequate.
The area in front of the discounter and the underground is of an appropriate size and can also become a pleasant transition from the central park to the transfer point on Gebersdorfer Strasse. The bridge needed over the underground is understandable and must be reviewed in the process. The southern connection to the existing buildings in Gebersdorf offers slender views of appropriate height that, at the price of an east-west orientation, come pleasantly close to the district without being oppressive. Here, too, the open space planning is only rudimentary. However, the distribution of space per se is convincing, even if more greenery (abandon the easternmost block?) would be even more convincing.
In terms of traffic, the access to Diebacher Strasse needs to be changed, and the routing of the cycle path needs to be optimised, otherwise the link to the underground will not be possible. The diverse internal passageways are assessed positively, and the diverse design of the square structures is also seen as a positive goal.
The concept is feasible from a structural point of view and can be expected to be realised economically, including in sections. The “sponge city” theme is given wide scope. Adjustments to the concept will make it possible for the design to reflect its model character in terms of sustainability and urban water management. The ideas regarding the energy concept may act as a first step towards the design’s implementation. The commercial functions are sensibly located, and delivery can be solved.
The food market is well connected to the multi-storey car park, including connections for pedestrians and cyclists as well as access and exit routes to and from Rothenburger Strasse. However, there is no motorised private transport connection to the district. In addition, sufficient usable space must be available for the food market (at least 1,800m2), which has to be expandable with further retail space.
The design provides for compact building structures, which has a favourable effect on the A/V ratio and thus on heating and cooling requirements. Low flat depths allow for cross-ventilation; ventilation in the district seems to be achieved by different building heights and the planned openings. The large continuous green area allows evaporative cooling and water storage. The partially underbuilt inner courtyards reduce the infiltration potential. The compact construction method suggests an economical implementation. All in all, this is a contribution that does not necessarily stand out in particular for its innovation in urban development, but which has so many good qualities for the location that its implementation is purposeful.
A largely closed row of buildings shields the new area in the north from Rothenburger Strasse while simultaneously forming the backbone for the adjoining, interconnected row of small residential courtyards. These are bordered in the south by individual buildings, although they are not closed off.
In the west, a solid four- to six-storey building block marks the street intersection, the underground station and the start of the new district. Starting from a local square at the underground station, a green area stretches out in an east-west direction, ending at a proposed neighbourhood garage in the east, which will be supplemented with student housing.
The required nursing home is proposed in the south as a transition to the existing small-scale residential development.
Overall, the basic urban planning disposition seems plausible. The dimensioning of the north-eastern building block is considered problematic. The green space would certainly have the potential to shape the district and to take on ecological and climatic functions. What remains incomprehensible, however, is why this green corridor is bounded in the east by a multi-storey car park. This is welcome in principle, as it would allow the district to be kept largely car-free, but at this point it would hardly represent an adequate termination of the green corridor.
The dimensions and the trapezoidal shape of the individual building structures seem questionable. The individual houses accompanying the park and the nursing home can only be built and operated economically with restrictions. The attempt to transition to the existing residential development in the south is met with approval, although the dimensioning of the building structures is oriented more to those of the new district to the north than to the adjoining individual house development.
The proposals on the central theme of “climate-friendly living and working” in the competition appear rudimentary and could be expanded.
The usable space for the food market is sufficiently large, and the pedestrian connection to the Gebersdorf district is guaranteed. There is no direct motor vehicle connection to Gebersdorf and no parking facilities at the market level. Additional retail space is desirable.
The design provides for small-scale building structures, which has a unfavourable effect on the A/V ratio and thus on heating and cooling requirements to be expected. The above-ground district garage is resource-saving and reduces the under-built area. As a result, the open space can serve well as a retention area during heavy rainfall. Greywater utilisation is planned. A light colouring achieves a low albedo effect, which has a positive impact on the climate in the open space. Periodically wet hollows help to increase evaporation.
The design has a number of interesting ideas, but is only convincing to a limited extent overall.
The central idea of the submission is an experienceable, high-quality open space defined by structural edges in the central location of the site.
The address of the new district is the “Piazetta” developed by the architects. This space is accentuated by a smaller high-rise building effective from a distance, and at the edges of this space quite sensible commercial uses are envisaged on the ground floor. At this point it should be pointed out that, from the point of view of the awarding authority, both the location and the organisation and development of the food market have been very well done. The size of the piazza is considered appropriate. The economic viability of the high-rise building in terms of construction and operation is questioned due to its small footprint and low height.
The proposal for residential use along Rothenberger Strasse and the positioning of the nursing home are reasonable. The design of these building blocks in the form of courtyards provides the necessary noise protection from the road and the commercial area. At the same time, they promise an attractive use inside the buildings. The differentiated treatment of the building heights also creates a pleasant, varied cubature. What is not quite so understandable is the opening of the two apartment blocks towards the east. From the jury’s point of view, an opening to the west would be much more attractive, especially with regard to the use of daylight.
In the southern part of the site, the planned height reduction of the new buildings in relation to the existing development is welcome. The two-storey building structures planned there create a good transition to the existing buildings. The clear building edge towards the underground station was also rated positively.
All in all, the jury praises a submission that fulfils the expectations of the competition in many respects. On the other hand, the continuous tilted ground plan of all the building blocks is less convincing.
With so many comprehensible decisions by the architects, the decision to abandon an orthogonal design of the buildings is surprising. The consistently distorted formation of all floor plans, which is probably defined by property boundaries, appears formal. The jury is very critical of this decision, because it does not generate any added value for later concretisation or realisation and unnecessarily complicates the organisation of the ground plan.
The extension of the cycle path as a bridge structure over the underground forms a logical continuation of the existing cycle paths. However, the bridge structure is considered too costly.
The provision of above-ground parking spaces is considered detrimental in terms of traffic calming. The Park + Ride facility is positioned relatively far away from the underground station. To the northwest, there are collisions with the sewage services running there and to the southwest with the power lines.
The retail space has a high degree of visibility as well as good pedestrian and bicycle connections to the Gebersdorf district. In addition, accessibility via Diebacher Strasse and Rothenburger Strasse and the parking facilities at the market level are rated positively. There are no motor vehicle connections to Gebersdorf, and the usable space for the food market is unfortunately significantly inadequate.
Façades covered with greenery can increase evaporation and thus cooling capacity and have a positive effect on biodiversity. The planned building component activation in combination with waste heat utilisation enables efficient heating of the buildings. The ventilation of the courtyards should be examined. The inner courtyards, which are not built underneath, enable the open spaces to serve as retention areas during heavy rainfall.

