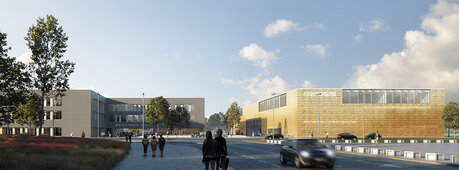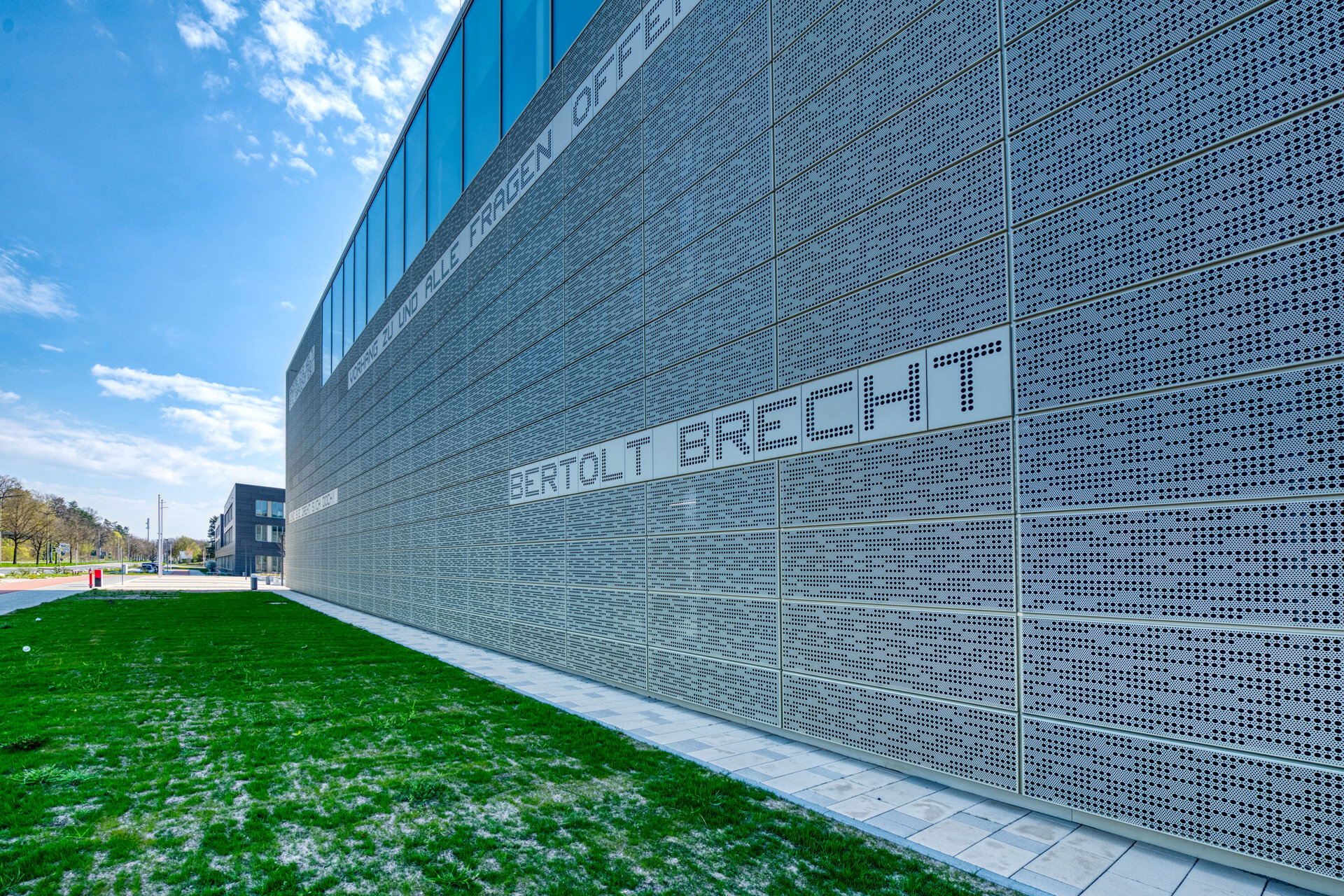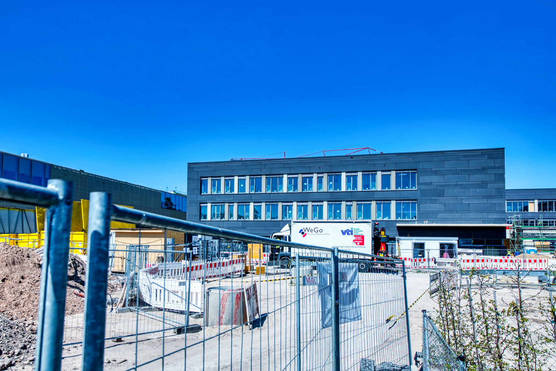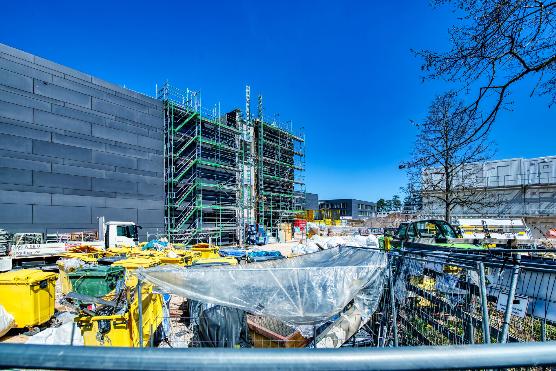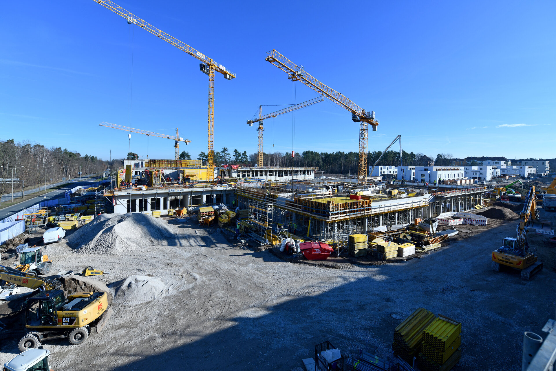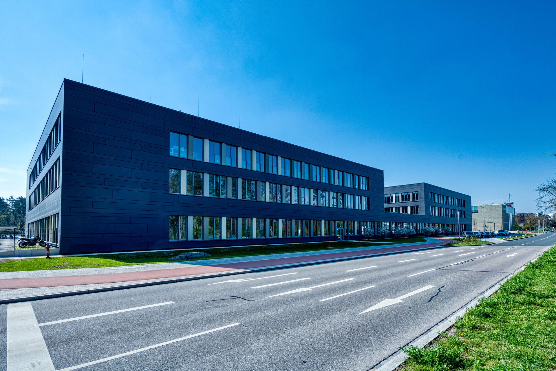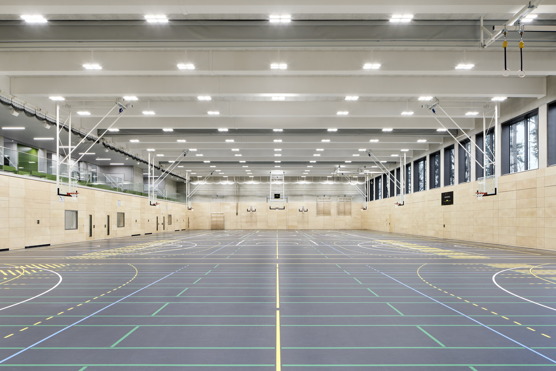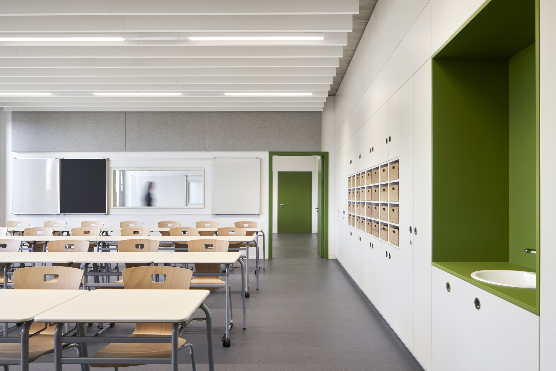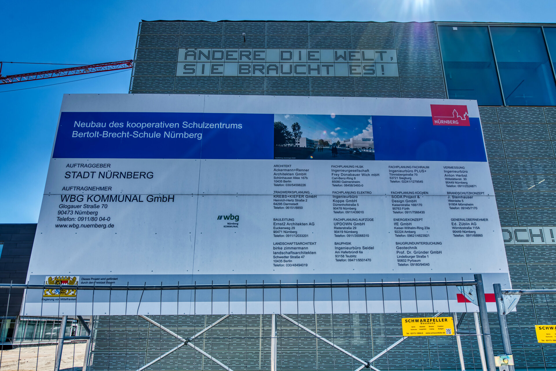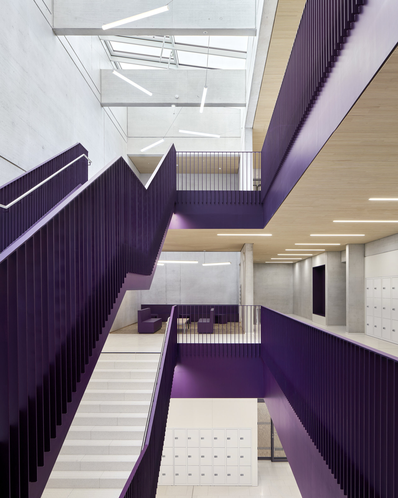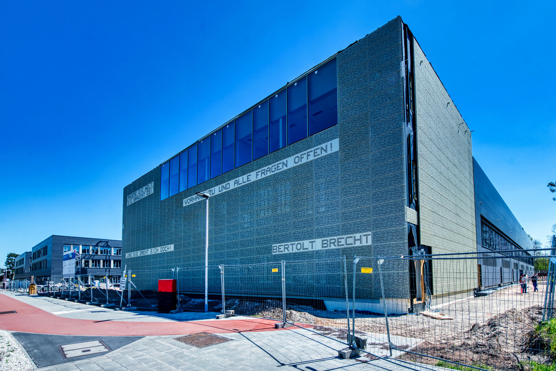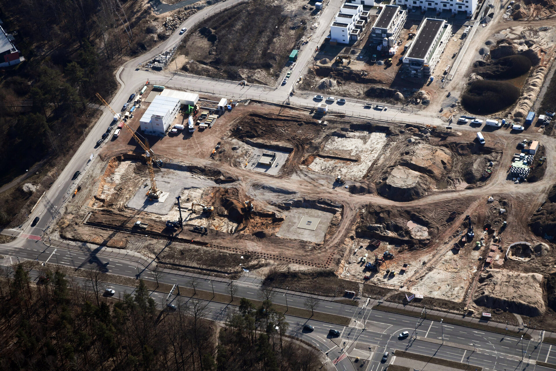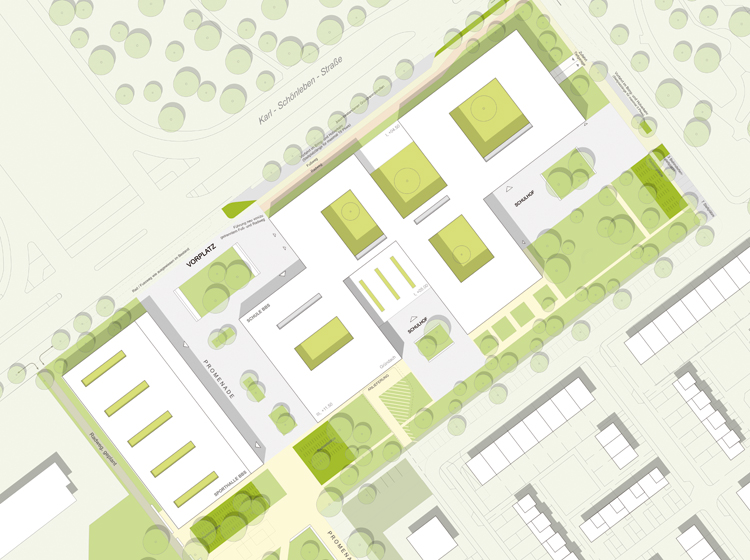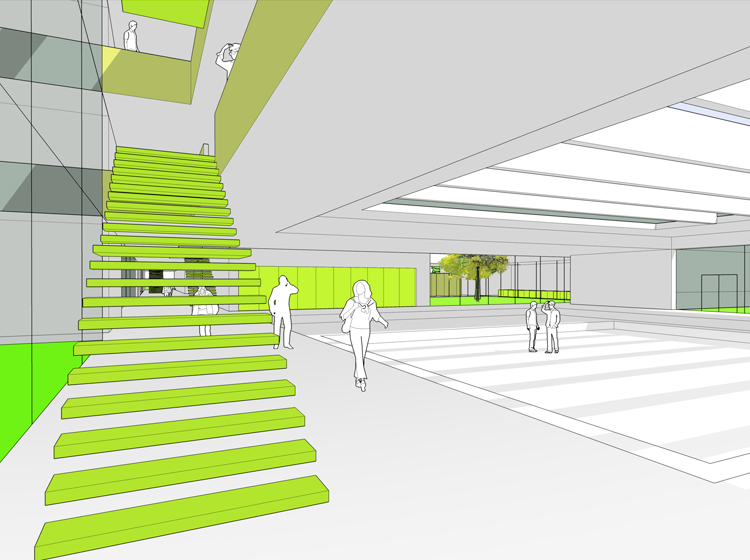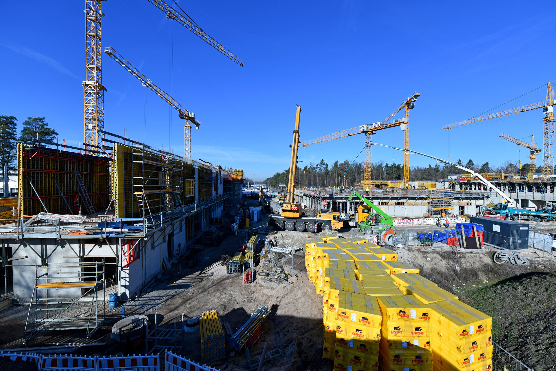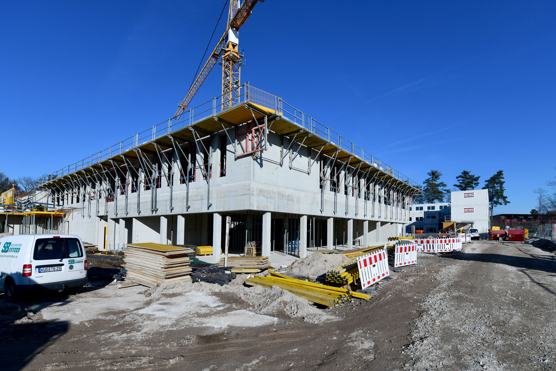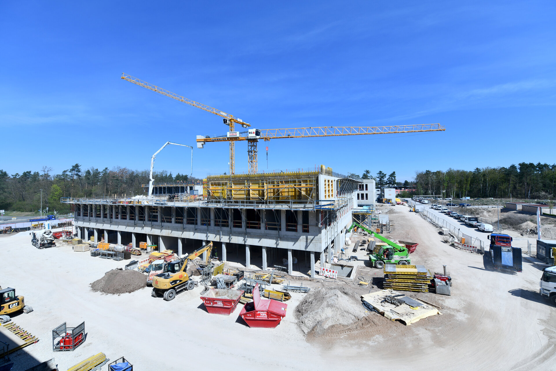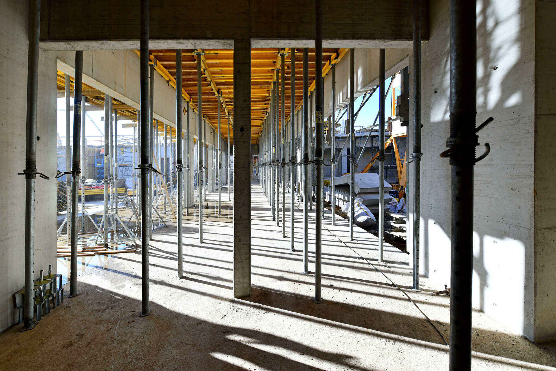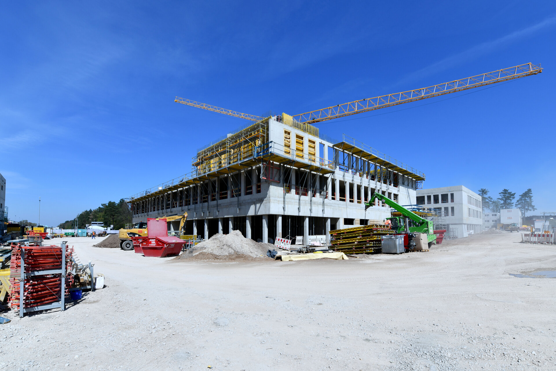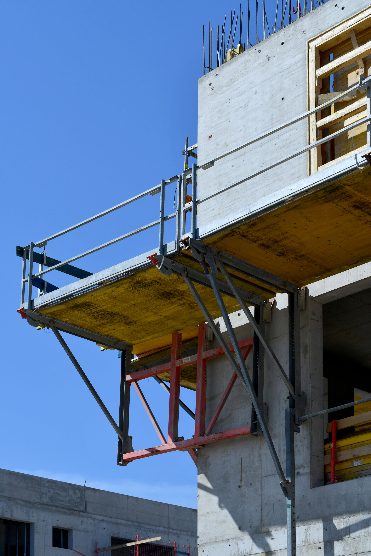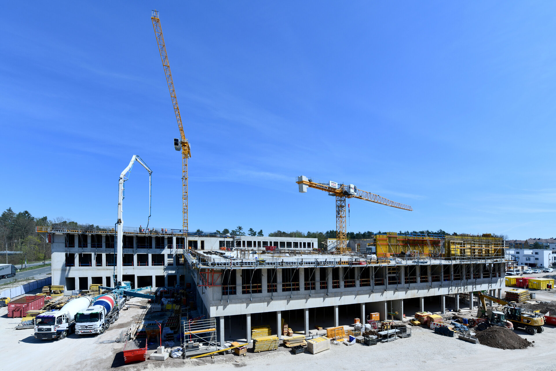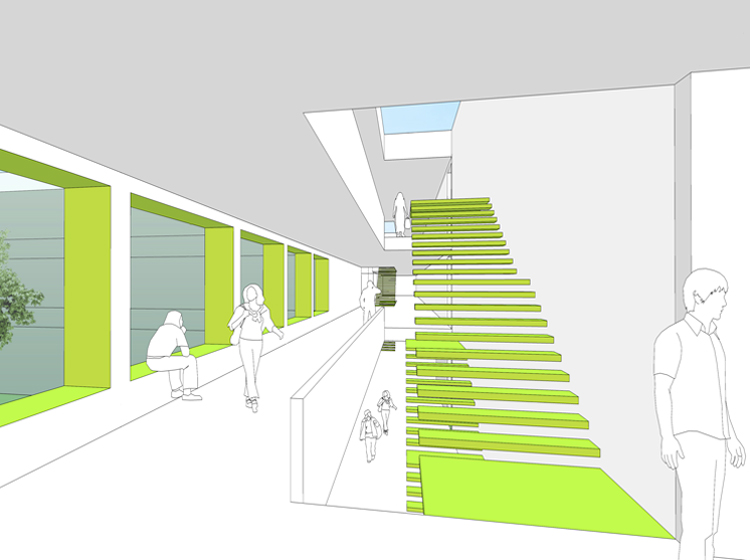Project description
An urban development competition was held for the construction of the new Bertolt-Brecht-Schule (BBS). In addition to the design for the new Bertolt-Brecht-Schule building, the competition also included the design for the new primary school with after-school care centre on Zugspitzstraße.
The cooperative school centre consists of a municipal grammar school, a municipal secondary school and a state secondary school. With its sport classes, the BBS is a well-respected partner school of competitive sport and an elite school of sport and football. Other areas of concentration for this school are all-day care and its commitment as a UNESCO project school.
The school centre offers space for around 1,900 pupils in grades 5 to 12. Four staggered building sections and a separate building in the east, which houses the seven-part sports hall, divide the outdoor facilities into different functional and recreational areas. The access and differentiated open spaces lend themselves well for use for school-related interests.
The sports hall is also intended to be used as a meeting place. Parking facilities are provided under the sports hall building. To the north of the school, along Karl-Schönleben-Straße and in the new residents’ street to the east, there is a Kiss’n Ride Zone (“Eltern-Bring-Vorfahrt”).
The Burg-Märzfeld view is maintained via Große Straße and the newly created promenade.
In the course of implementing the planning, a 1,500 m² area in the spatial context was designed as a new living area for sand lizards.
Location
The school centre will be built in the Langwasser North district, in the Langwasser T building area, directly on Karl-Schönleben-Straße.
The new building is located on parts of the former Märzfeld.
Energy standard
The buildings are planned as climate-neutral schools in the sense of a low-energy building with a very high degree of self-sufficiency through the use of renewable energy: Energy supply via district heating, photovoltaic system for self-generated electricity and heat pump.
Geothermal probes are used, which draw heat from a depth of approx. 90 m and distribute it throughout the new building using heat pumps. The heat is distributed evenly to the house by using pipes that run through the floor slabs of the building.
Special features
The BBS building is also used by an evening school (approx. 800 adults). The school building, including all sports areas and outdoor facilities, is designed to be barrier-free.
A cook-chill kitchen is planned. In addition, a break sale in the cafeteria area will be part of the food service.
Facts
Property size | 8.4 ha |
Usable space, school | 15,600 m² |
Usable space, sports area | 5,650 m² |
Parking spaces | 189 car parking spaces, 3 disabled parking spaces, 540 bicycle parking spaces |
Total costs | €176 million |
Architects | Ackermann + Renner Architekten GmbH, Berlin |
Open spaces | birke zimmermann landschaftsarchitekten, Berlin |
General contractor | Ed. Züblin AG, Stuttgart |
Visualisation: bloomimages, Hamburg

