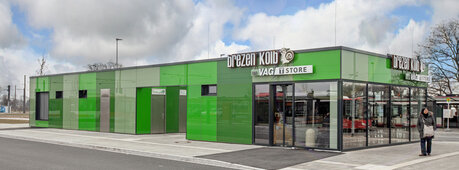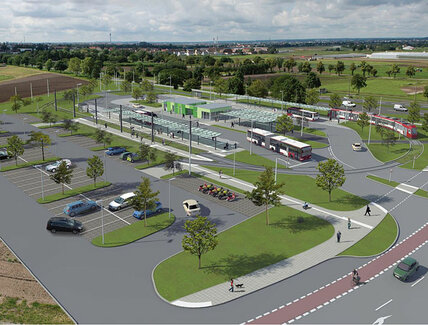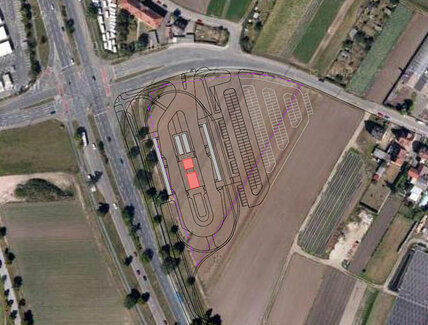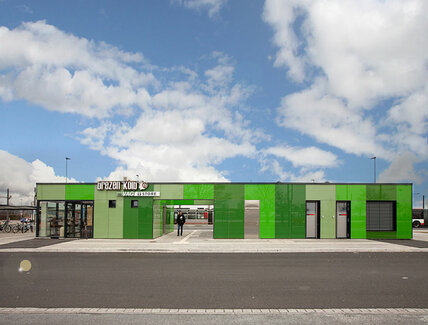Project description
Terminal stop building for tram line no. 4 with drivers’ lounges, public toilet and general store.
With the extension of tram line no. 4 from Thon to the north, a new terminal stop building was built at the Am Wegfeld terminal stop. The building consists of three areas of use in two building sections. The VAG-owned area houses a drivers’ break room with toilet facilities, as well as a ticket inspector room. A public toilet is located in the same construction phase. The third area of use is a general store, which is located in the second construction phase.
The buildings were constructed with reinforced concrete sandwich panels. The insulation is on the inside and the outside was completely fitted with multi-glazed windows. This protects against vandalism and is easier to clean in case of graffiti. Both construction phases have a flat roof. The walkway between the building sections is not roofed over.
Location
On Erlanger Straße, at the height of Nuremberg Airport
Energy standard
The project meets the 2013 EnEV standard. This increases the energy requirements for a new building.
Special features
Heat supply with geothermal energy, façade with fully bonded glass panes
Facts
Commercial units | 3 | |
Commercial space | 137 m² | |
TIC (CG 300+400) | €818,000 | |
Start of construction | March 2016 | |
Commissioning | December 2016 | |
Project management | wbg Nürnberg GmbH, Architektur & Städtebau, Sabine Neumüller | |
Architect | wbg Nürnberg GmbH, Architektur & Städtebau | |
Technical building services planning | tga-engineering GmbH, Erlangen | |
Structural planning | ingenieur- u. sachverständigenbüro f. d. bauwesen witzl |




