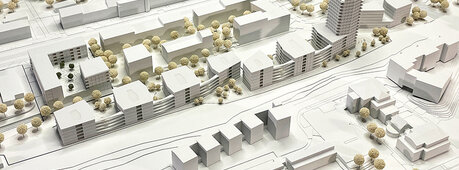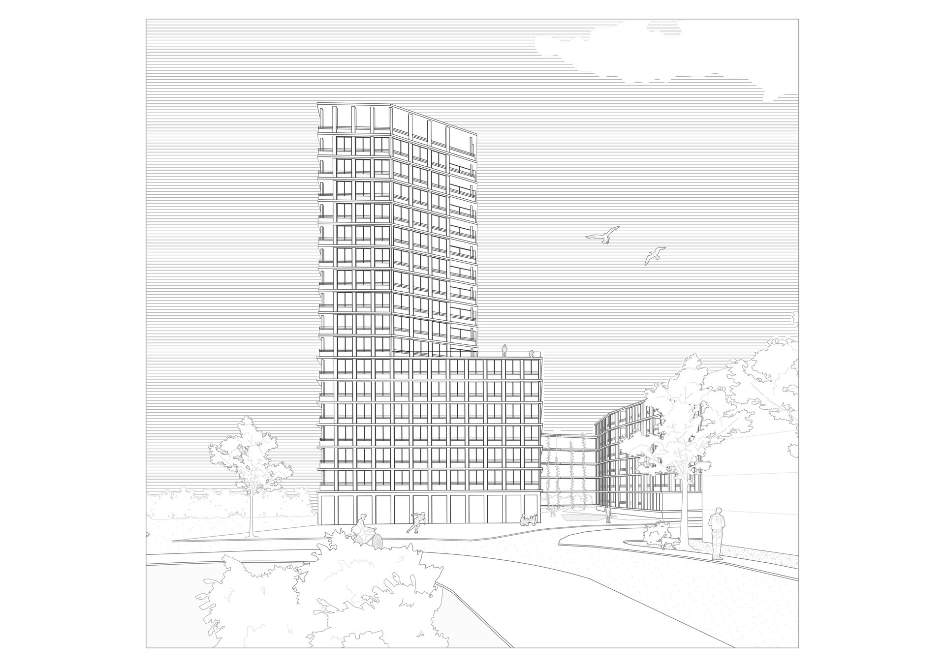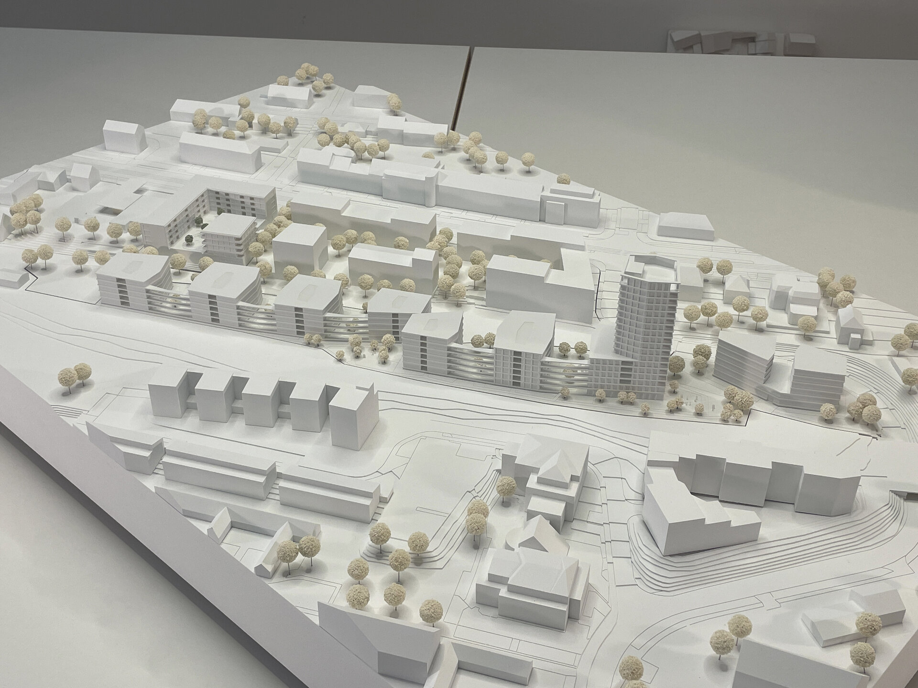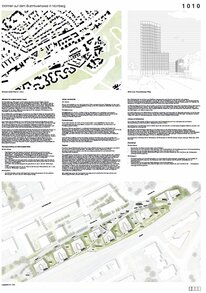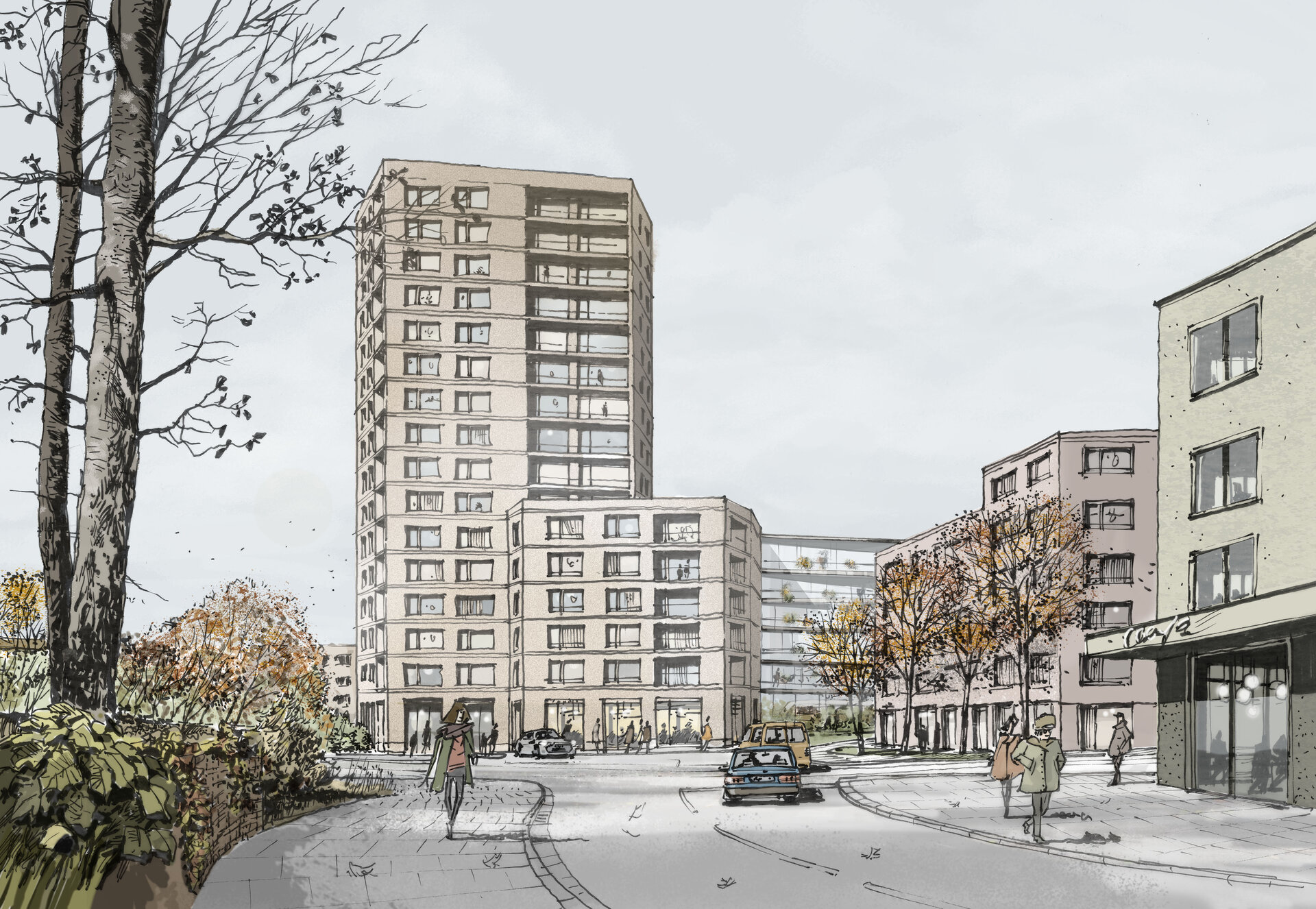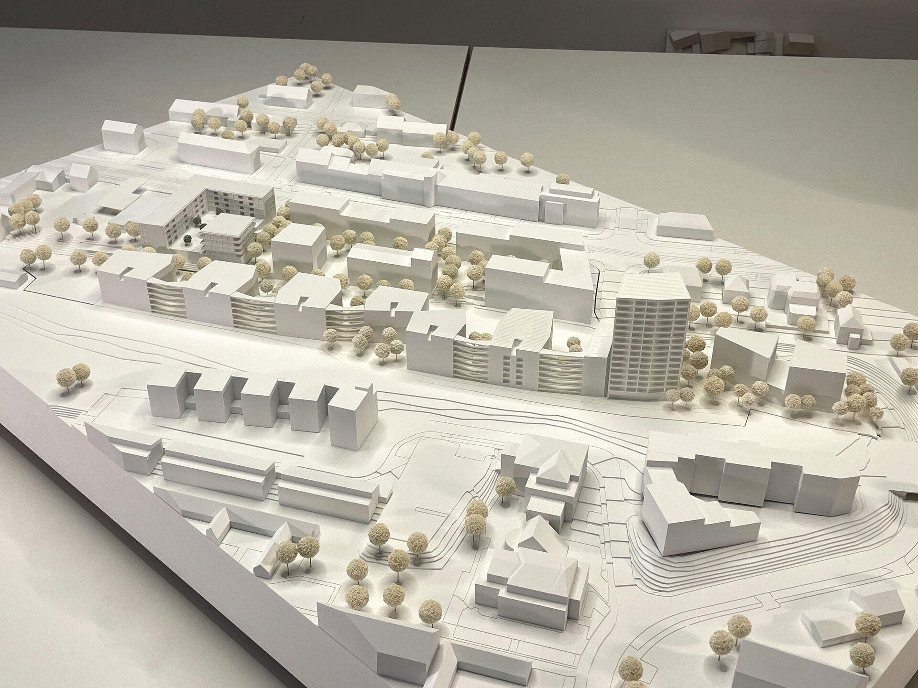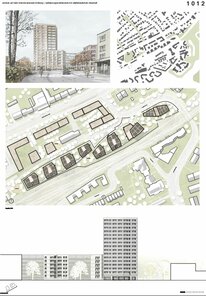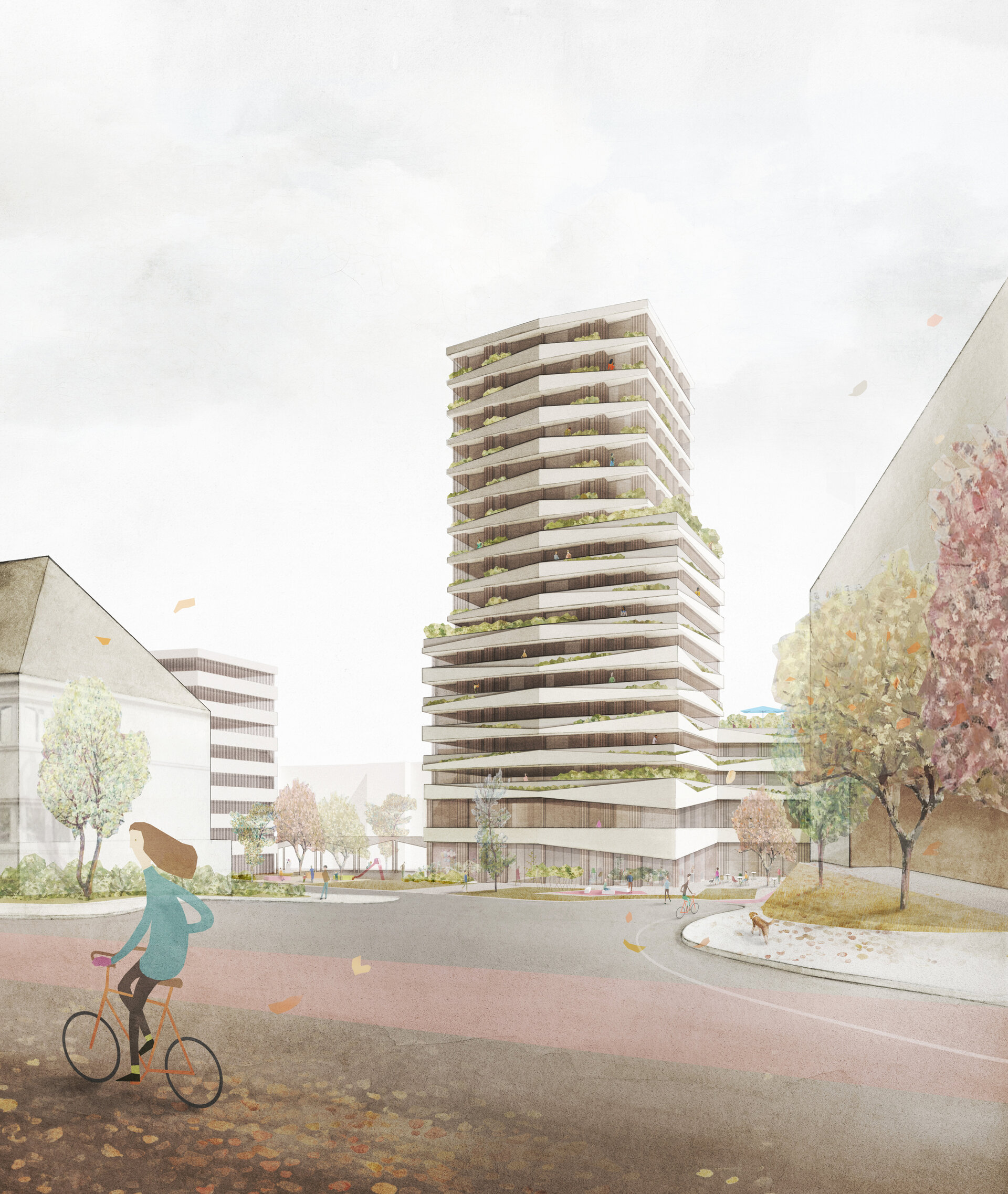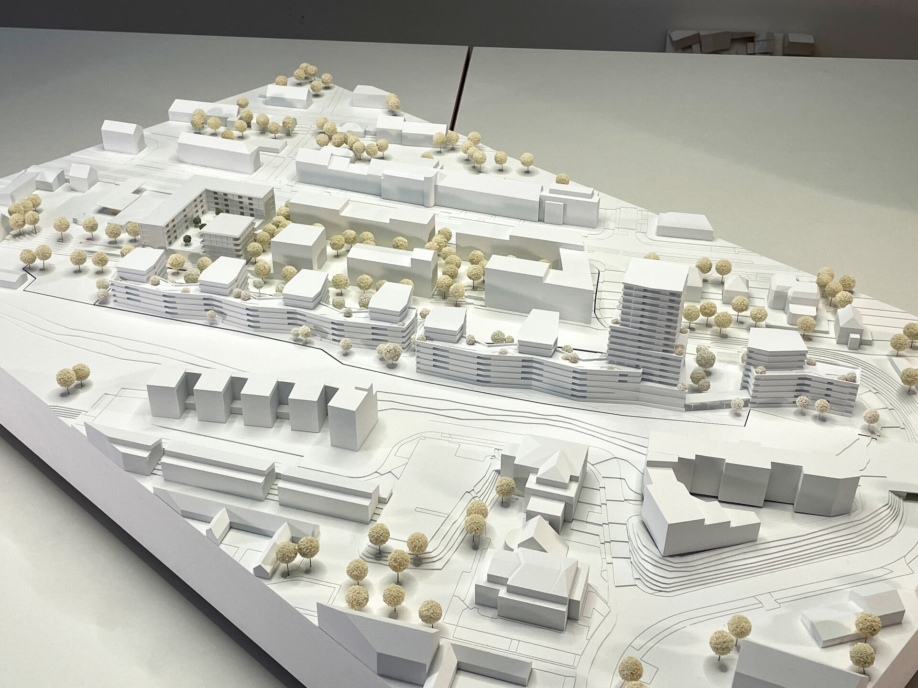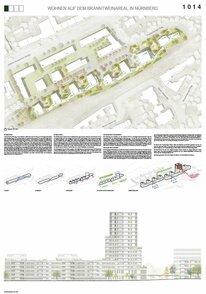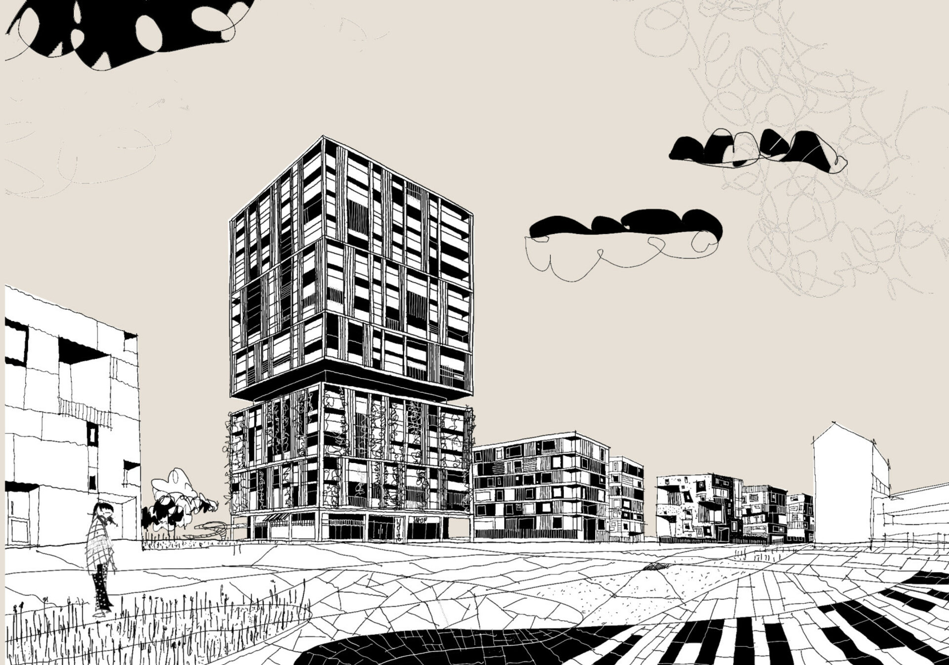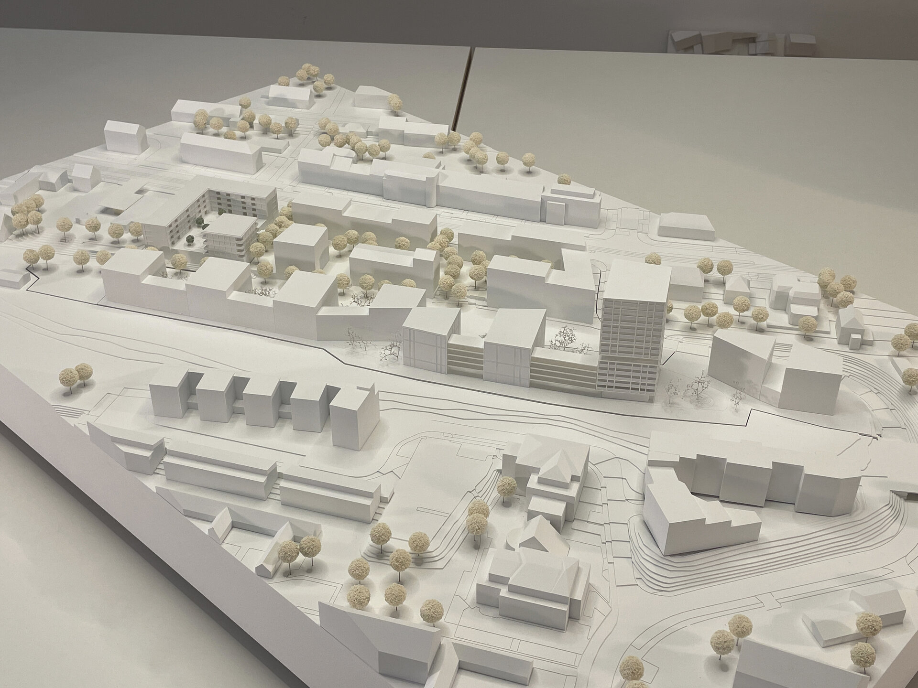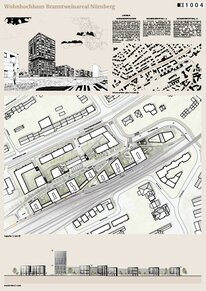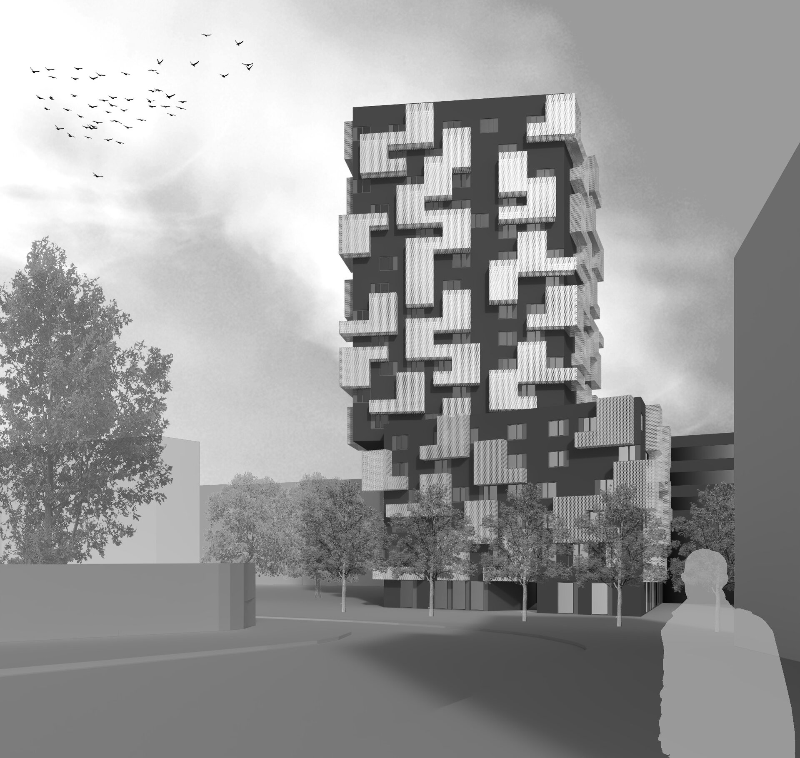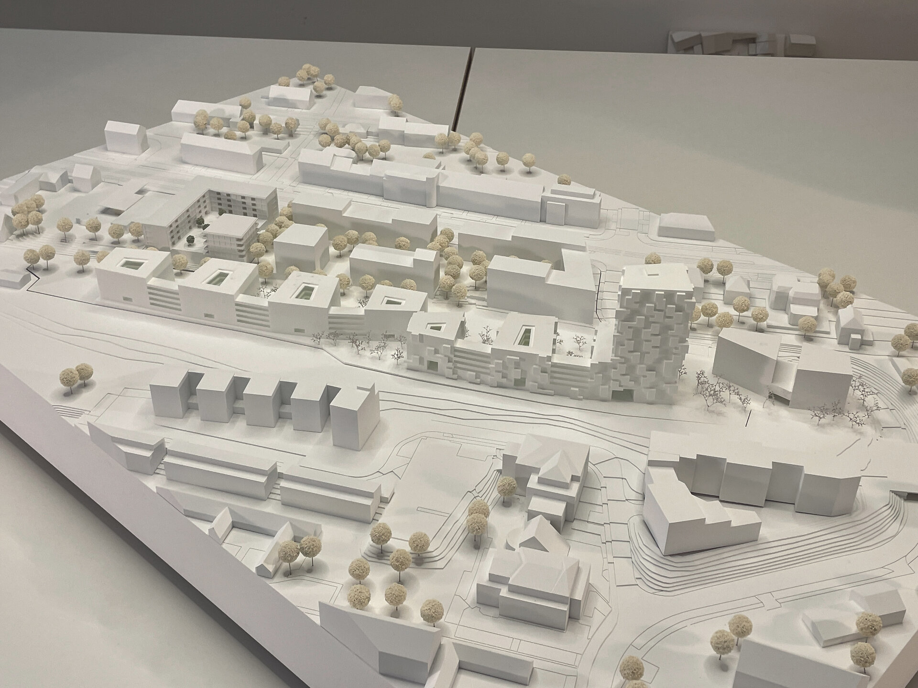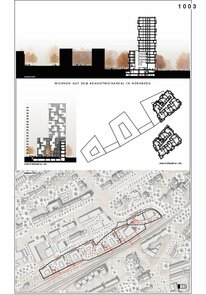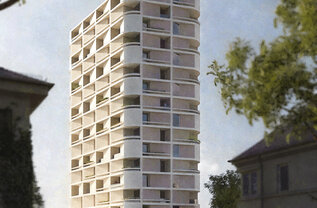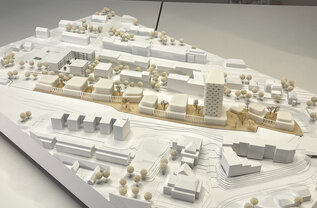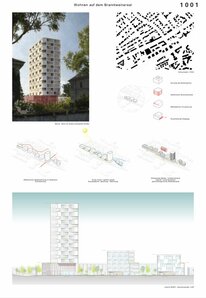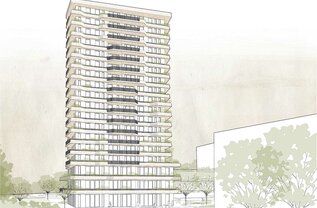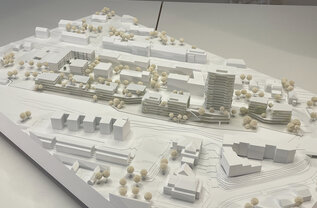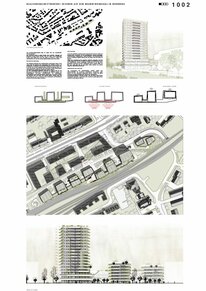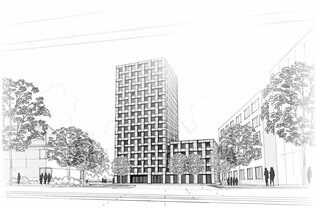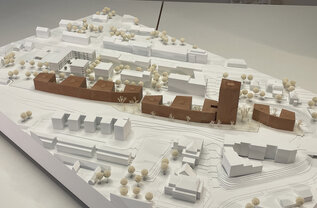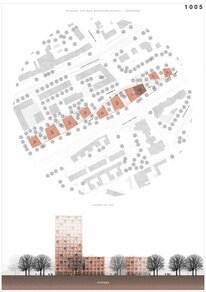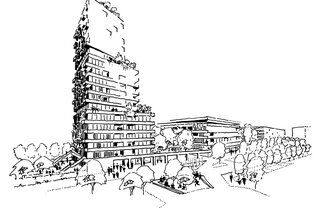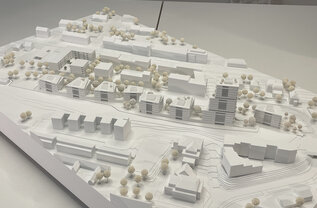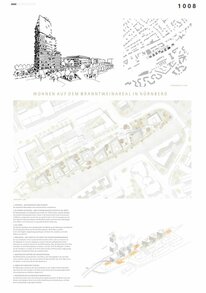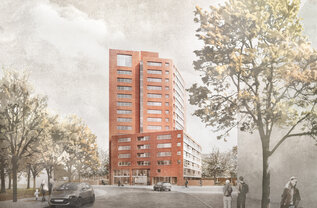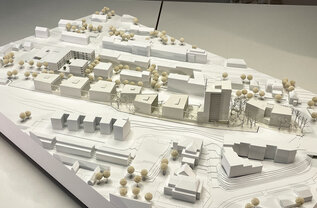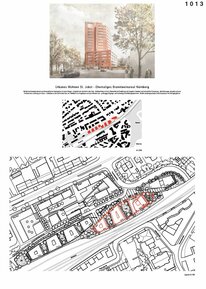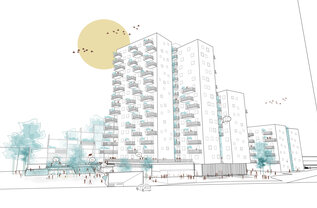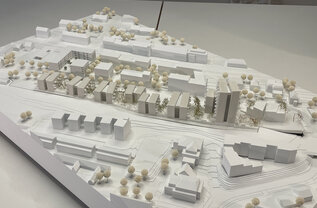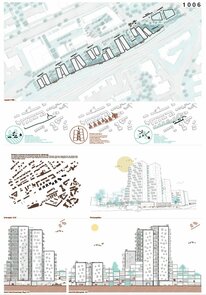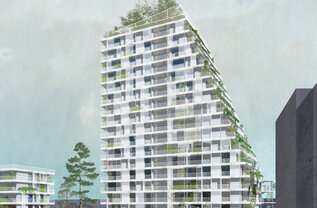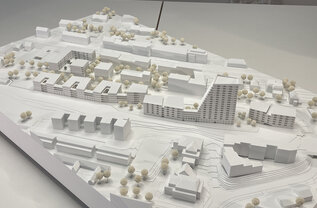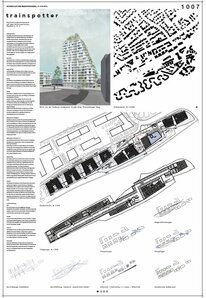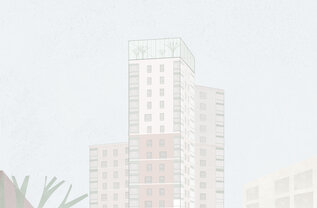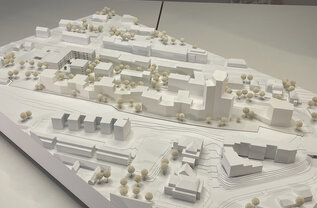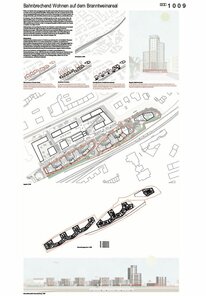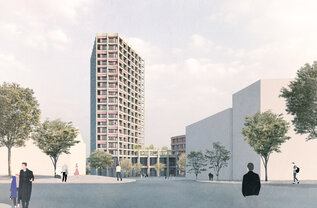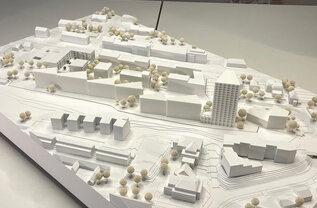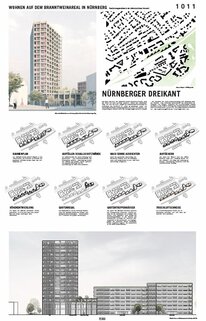WBG Urbanes Wohnen St. Jobst GmbH intends to redevelop the former distillery site on Äußere Sulzbacher Straße in Nuremberg, now called MONOPOL491, with rental flats. >> You can find all the information on the entire project here.
A realisation competition with an urban planning ideas section was held for the privately financed residential units (construction phases 4, 5 & 6) at the end of 2020 / beginning of 2021. The jury meeting took place on 6 March 2021.
The competition aimed to come up with proposals for the development of a section of the distillery site with economical and high-quality multi-storey housing for privately financed rental flats and an underground car park.
The subject of the competition was the planning of a high-rise residential building with commercial space and a day-care centre. The ideas section was intended to further develop the urban structure of the residential buildings and to develop an exemplary residential building block. The inclusion of the existing framework plan in the planning was an important aspect of the competition.
The entire planning area has a size of approx. 12,500 m2. The competition was announced and carried out as a non-open architectural realisation competition with urban planning and an architectural ideas sections with a maximum of 15 invited participants. Of these, 14 took part, the results of which you can see below.
Office in charge of the competition: mt2 ARCHITEKTEN I STADTPLANER Partnerschaft mbB, BDA, Susanne Senf + Martin Kühnl, Emilienstraße 1, 90489 Nuremberg, Germany
The architects skilfully develop the urban planning guidelines from the framework plan. Entrances correctly mark the east-west running access path. From there, a central access with a double staircase (two escape routes) leads south to a communal zone. This allows good internal lighting and keeps the pleasantly proportioned polygonal courtyards free of fire brigade access roads. Another positive aspect is that the southern, noise-protecting end with balconies enlivens the courtyards. Simple floor plan solutions round off the noise protection concept with the possibility of buffer spaces.
The commercial units and the day-care centre are well located, although the areas of the day-care centre tend to be somewhat too small. The east-facing balconies can, at least to some extent, protect the open spaces from the cold downdrafts of the high-rise residential building.
The mobility concept is demonstrated, but makes partial use of areas outside the competition area. With the exception of the high-rise residential building, bicycle parking and refuse are practical and well integrated at the building entrance.
The green courtyards and the option of a green roof terrace on the residential tower, in addition to the internal communal circulation spaces of the six-storey residential blocks, promise an attractive, low-sealing living environment.
The residential tower is well-proportioned, and its slightly asymmetrical position points to the diversion of Thumenberger Weg. The high point is also correct from the south. The well-proportioned building structures are unpretentiously structured by means of fine profiling and thus promise a timelessly elegant impression.
The floor plans are clearly structured, but the flat mix does not quite correspond to the specifications, although they are extremely effective, especially in the high-rise residential building. Deficiencies in the escape routes are noticeable here – as in all the other designs – and the fire flashover does not yet seem to have been fully coordinated.
The architects’ proposals for hybrid construction using several construction materials are a valuable suggestion for sustainability. This is especially true because the proposal concerns not only the façades but also the floor slabs.
The characteristics are balanced. The load-bearing structure seems possible without major complications. Overall, the design takes up the essence of the urban development framework plan, is convincing in terms of climate protection and sustainability, and appears to be economical to build and maintain. Translating this into an architectural structure is promising.
The design is closely oriented to the given framework plan and interprets it intelligently and in a refreshing matter-of-factness.
The 16-storey high-rise is correctly positioned in terms of urban space and well proportioned. Architecturally, it is set free as an independent, polygonal building structure, allowing it to unfold its power without its height profile and building mass making it appear imposing or even threatening. The almost exclusive orientation of the flats to the south towards the railway line raises questions about noise protection. However, the proposed sliding glass elements on the balcony shelf presented could be a good approach to a solution, including from a design point of view.
The flats in the remaining building structures, which are also polygonal in design and of uniform height, are predominantly oriented towards two points of the compass and have balconies or loggias of sufficient size that are well integrated in the planning.
The floor plans are intelligent, and the stairwells and access corridors are fortunately mostly daylit. Only the routing is somewhat confusing in places, and accessibility is not yet ensured throughout. The underground car park ramp is probably a little too short. Apart from photovoltaic elements on an extensive green space, there are only very few other uses for the roof areas.
Special or innovative offers regarding climate protection and energy saving are not discernible. The proposed conventional reinforced concrete skeleton construction method means that the project can be expected to be realised economically.
Overall, the design is impressive due to its unpretentiousness and elegance and represents a very good contribution to solving the task at hand.
The design takes up the urban development framework concept. The high-rise residential building is placed dominantly in the visual axis from Sulzbacher Straße.
The arrangement and proportions of the residential blocks and the courtyards between the buildings are also rated positively. The landscaped boulevard on the roof of the noise protection building connects the individual buildings and can serve as a meeting area.
Unfortunately, the boulevard can only be reached via the staircases of the buildings.
The desirable greening of the courtyards and the quality of some ground-floor flats are limited by the development of the residential blocks via the courtyards and the required areas for the fire brigade due to the lack of a second structural escape route.
The flat mix largely corresponds to the ideas of the awarding authority. An above-average amount of commercial space is offered in the high-rise building. The nursery space is also above that of the specified spatial programme.
Overall, the conception of the floor plans responds to the requirements arising from noise pollution from the railway. However, it is not clear how the quality of stay of the outdoor seating and loggias is to be achieved.
The design is in the middle range in terms of characteristic values. It can be expected to be realised economically. The planning of the open space allows for usable green areas. Unfortunately, closing the gap between the high-rise building and the eastern residential block interrupts the exchange of cold air.
An energy concept and, in particular, considerations regarding CO2 neutrality are welcome.
It is questionable whether the proposals for the façade – even if recycled materials are used – are sustainable. Above all, they appear fashionable.
Architecture and urban development: The typology of the urban development framework plan is adopted, though the contours are not adhered to everywhere. The building structures are constructed at right angles, which wastes the potential of the framework plan with the entrance courtyards opening to the north.
In line with the ground plan geometry, the high-rise is also designed as a clearly legible and clearly constructed sculpture in a modular system with a strict right-angled grid. As a special architectural feature, a caesura with special uses is arranged on the 6th floor at the level of the roof terraces as a “gift”.
The façade is intended to be designed in a very differentiated and significant way with several elements in a box design. With the horizontal and vertical elements of a second, circumferential façade layer, the façade is structured on a larger scale with several storeys. However, it does not succeed in giving the high-rise the desired elegance.
Floor plan quality and feasibility: Basically, the floor plan structures of the residential block and the high-rise are well conceived and clearly structured. All flats are lit at least from the east or west. Some functional deficiencies in furnishability were identified. Access to the three functional areas in the high-rise residential building is clearly solved via the plaza.
Particularly noteworthy is the successful entrance situation and opening up of the residential blocks. The multi-purpose space at street level in the entrance area provides access to the actual stairwell on the mezzanine floor. The offer of two stairwells in the 7-unit building eliminates the need for fire brigade access in the spaces in between.
The flat floor plans (4-room flats) arranged in the noise protection structure are called into question. The transparency suggested in the model is not apparent in the floor plan. The orthogonal building structure suggests that the underground car park can be easily realised. The basement levels of the residential blocks are located in the basement.
Climate protection and sustainability: Particularly noteworthy are the courtyards between the buildings, which are kept free of building access and fire brigade areas. In connection with the basement, a substrate cover of at least 1 m is ensured for the underbuilt areas.
In these areas, the potential for intensive green spaces is fully utilised. The additional offer of extensive roof greening and façade greening, partly in plant troughs of the façade box, is welcomed. The trellises and the PV elements of the balcony parapets are assessed critically from the point of view of fire protection.
The architect’s urban development proposal remains very close to the framework plan, both in the realisation section and in the ideas section. The high-rise residential building with its 18 storeys remains within the originally planned alignment of the framework plan and also fits into the surroundings with its depicted façade proportion.
The high-rise residential building is correctly accessed from the northern side and offers a clear entrance area for the residential and day-care centre entrances. The commercial units are well distributed over two floors and are accessible both from the outside and via the foyer area.
The lower residential levels are well organised up to the 6th floor around an open atrium area with a compact building core. The compact building core is carried through to the 18th floor. The specifications of the mixes as well as the individual flat sizes are largely in accordance with the specifications, but a few transgressions should nevertheless be noted. The offers of balconies and loggias are shown inconsistently in the views and the floor plans and in some cases are missing in the lower floor plans. The pixel-like, plastic arrangement of the oriels/loggias with their materiality in the façade views is also not satisfactory. This is especially true in conjunction with the building volume of the idea section.
The location of the access to the underground car park can lead to collisions with stationary and pedestrian traffic. The residential blocks of the urban development enclose the access area of the flats by means of inner courtyards. The flats are organised via an arcade, the proportions of which are expected to provide a good spatial proportion. The arrangement of the stairway to the railway is solved well. The design of the intermediate buildings as valuable outdoor areas at flat level is impressive. This gives the intermediate structures a real function, which can also be enhanced with green elements.
The mezzanine floor situation is basically correct, but it leads to difficult façade configurations in the base area. The quality of the inner courtyards is also weakened due to the lack of a second structural escape route (thus the necessary fire brigade access). The proposed construction method as a reinforced concrete structure with curtain fibre cement panels basically allows for an economic construction. Bay windows and loggias as precast concrete elements and trapezoidal sheet metal are easy to produce. However, concepts for the sustainable use of alternative building materials are lacking.
The urban climatic and urban ecological challenges were not entirely fulfilled. The requirements posed by the high noise levels are well solved in the design of the residential floor plans.
Bermüller + Niemeyer Architekturwerkstatt GmbH, Nuremberg and Lorenz Landschaftsarchitekt Stadtplaner, Nuremberg
zanderrotharchitekten GmbH, Berlin and friedburg & co gesellschaft für landschaftsarchitektur mbh, Berlin

