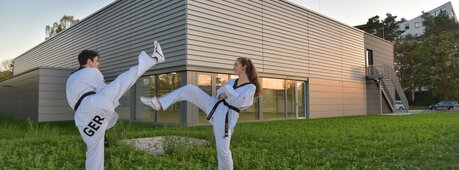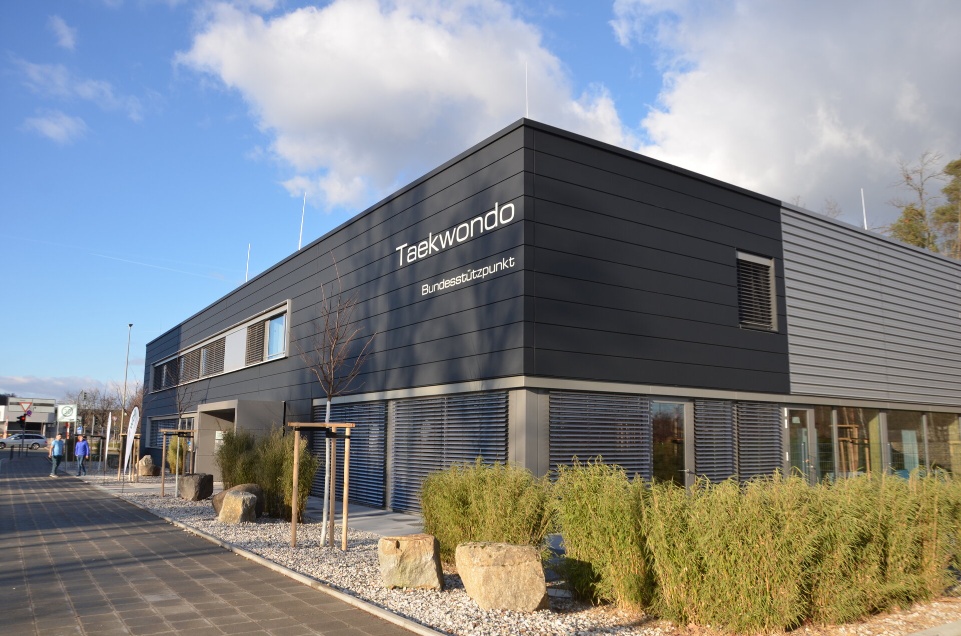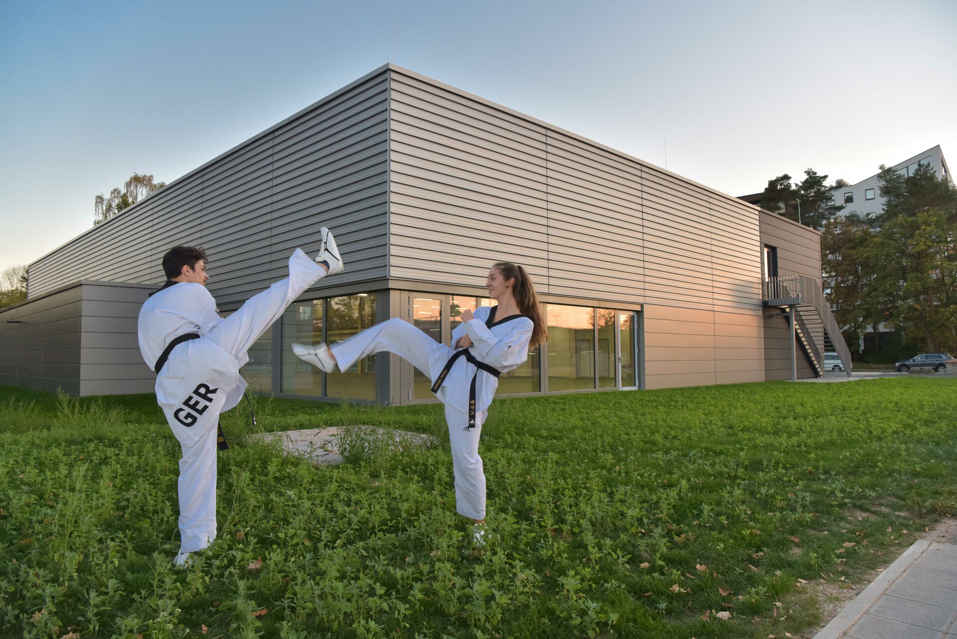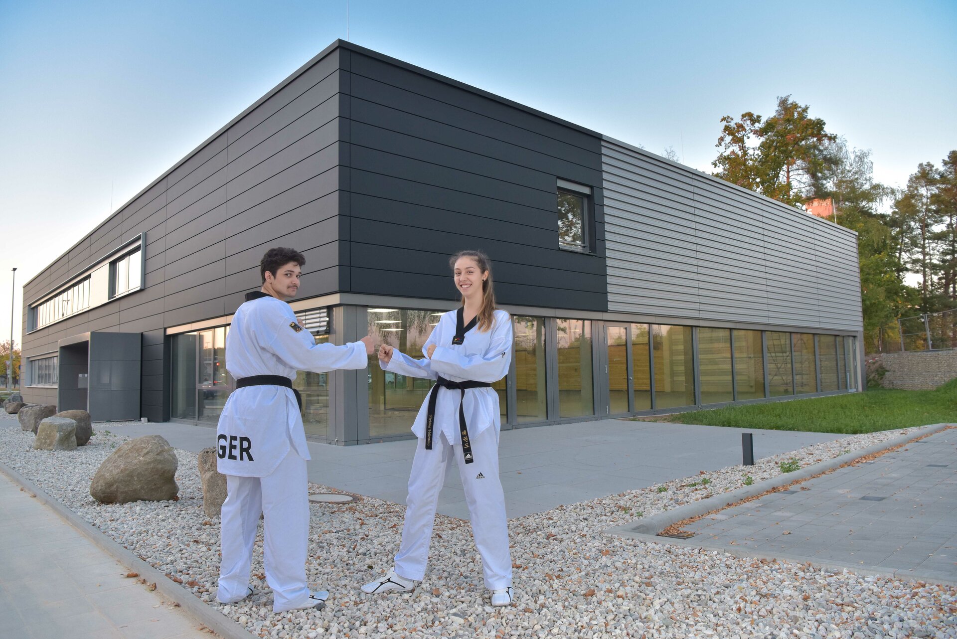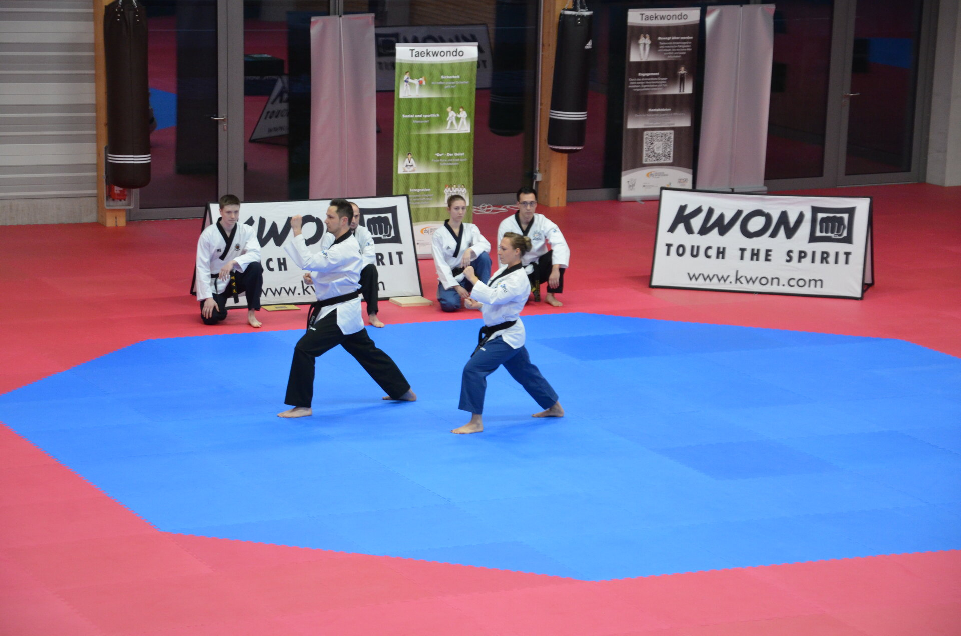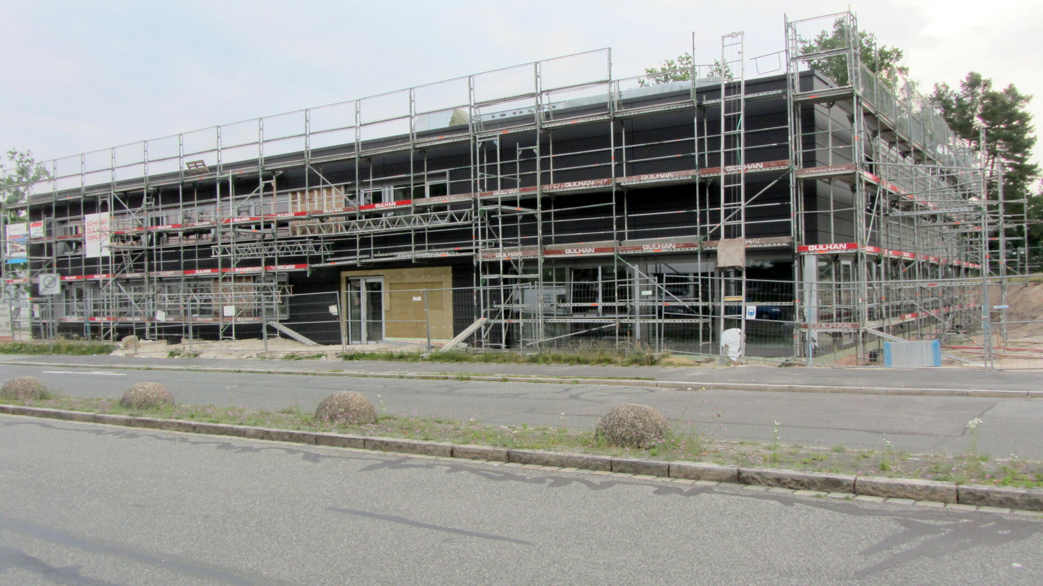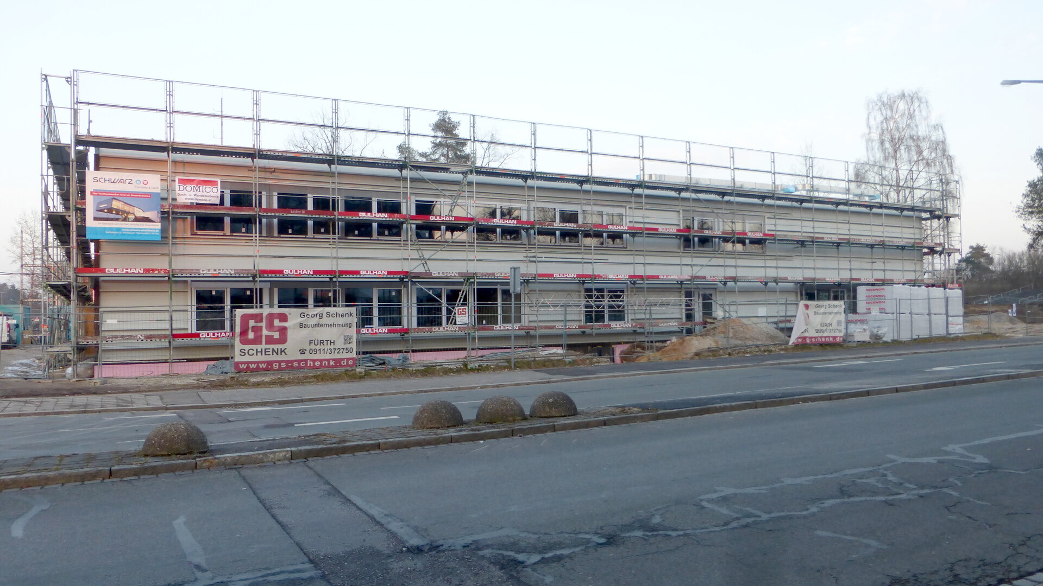Project description
The building was constructed as a two-storey functional building. The usable space is about 1,340 m² and includes two training halls with up to eight competition areas, the required warm-up areas and necessary sanitary and changing rooms. There are also rooms for coaches and physiotherapists as well as a seminar room.
There is also a video system for modern training evaluation (investment of the German Taekwondo Union). A large weight room is located on the upper floor. The outdoor area includes eight vehicle and bicycle parking spaces each. The building is heated with district heating and has its own rainwater drainage system as well as direct access to the sports facilities of the Bertolt-Brecht-Schule.
Location
The training centre is located in the Langwasser North district, in the Langwasser T building area, directly on Karl-Schönleben-Straße.
The new building is located on parts of the former Märzfeld.
Special features
The federal training centre for Taekwondo serves as a training centre for the up-and-coming club members of this sport as well as for the professional further training of competitive athletes and is, so far, unique in Germany. There is close cooperation between the sports performance centre of the Bertolt-Brecht-Schule and the federal training centre.
Facts
Usable area | 1,340 m² |
Parking spaces | 8 |
Total costs | €3.95 million |
Start of construction | September 2017 |
Completion of construction | November 2018 |
Architects | Architektengemeinschaft Taekwondo, Planungsbüro Zeiser GmbH and Chrupala + Endres Architekten PartmbB |

