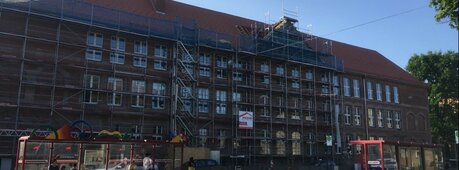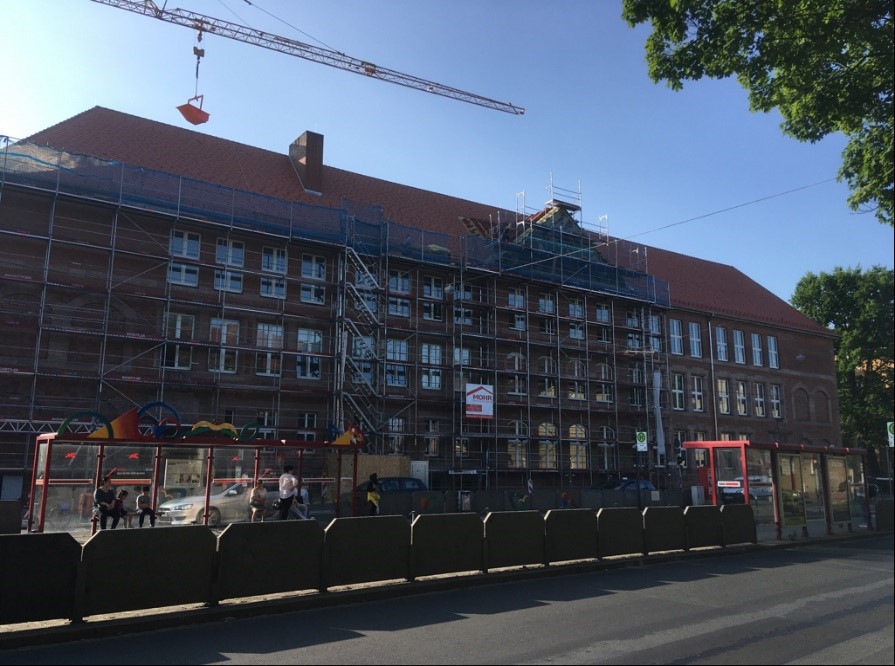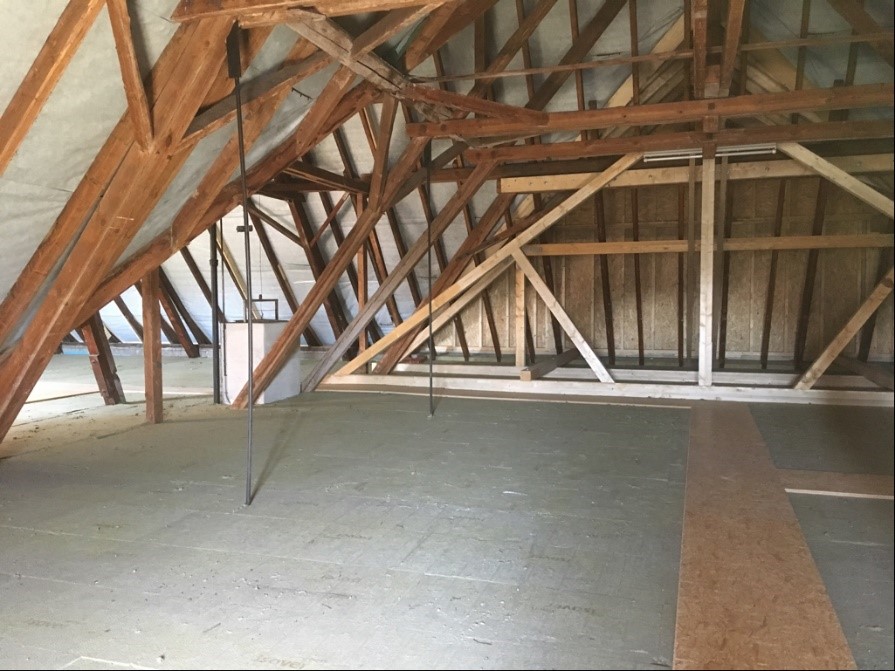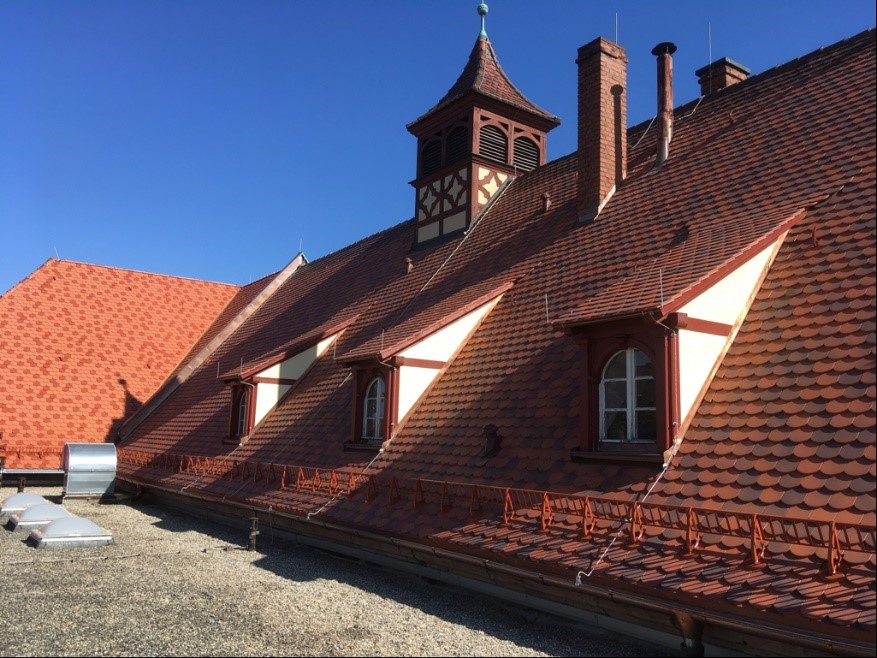Project description
Roof renovation and attic insulation of the Pirckheimer grammar school, Gibitzenhofstraße: Approx. 2,500 m² of pitched roof surface was replaced in accordance with the preservation order, and the attic was also insulated.
Previous dormer windows were removed. In a modern interpretation of the pre-war design, a central roof gable was constructed above an avant-corps building projection.
Location
The main school building from the Wilhelminian period stretches along Gibitzenhofstraße; there are two wings facing the schoolyard.
The roof of the southern wing, which is the only roof area that still consists of original pre-war substance, has already been renovated and was therefore not part of the measure. Also not part of the renovation measure were two post-war additions to the wings on the schoolyard side, which have flat roofs.
Energy standard
The roof renovation measure, which also includes attic insulation, was planned on the basis of the “Guidelines for Energy-Efficient, Economical and Sustainable Building and Renovation”.
Facts
Roof area | 2,500 m² |
Total costs | €0.97 million |
Start of construction | October 2018 |
Completion of construction | July 2019 |
Architects | stm architekten, Nuremberg |





