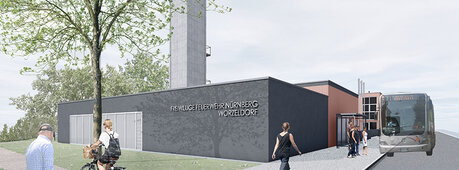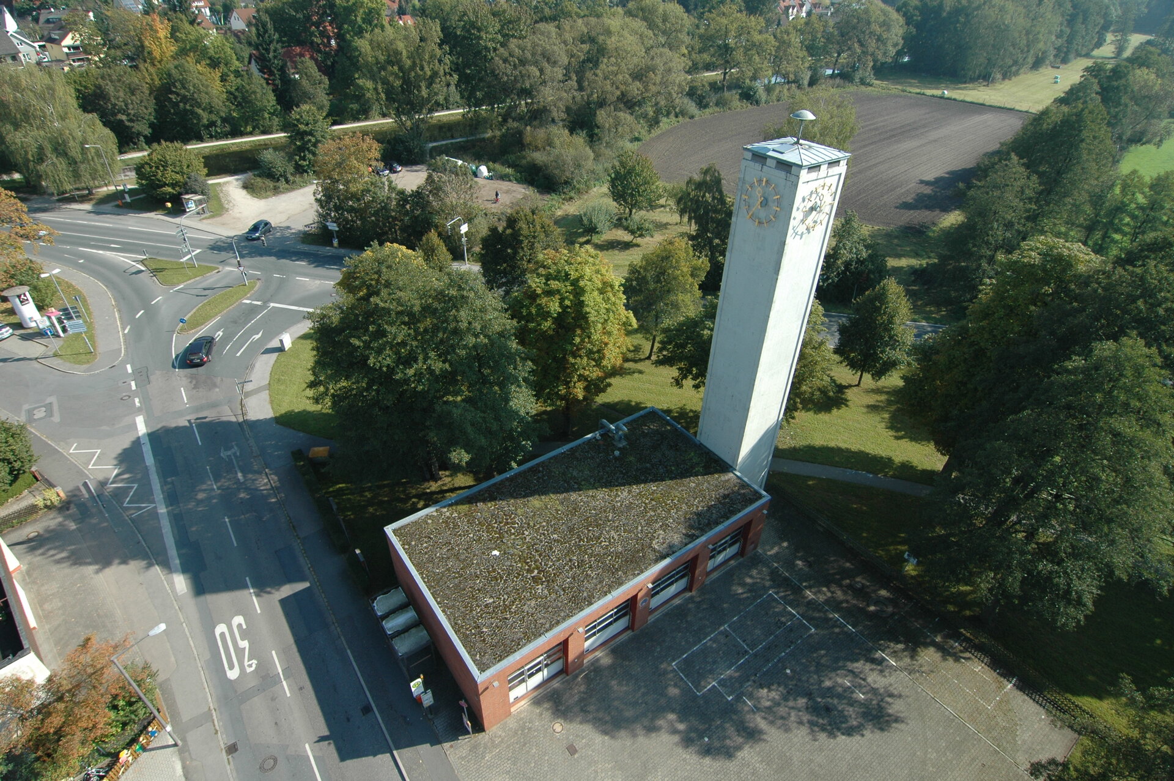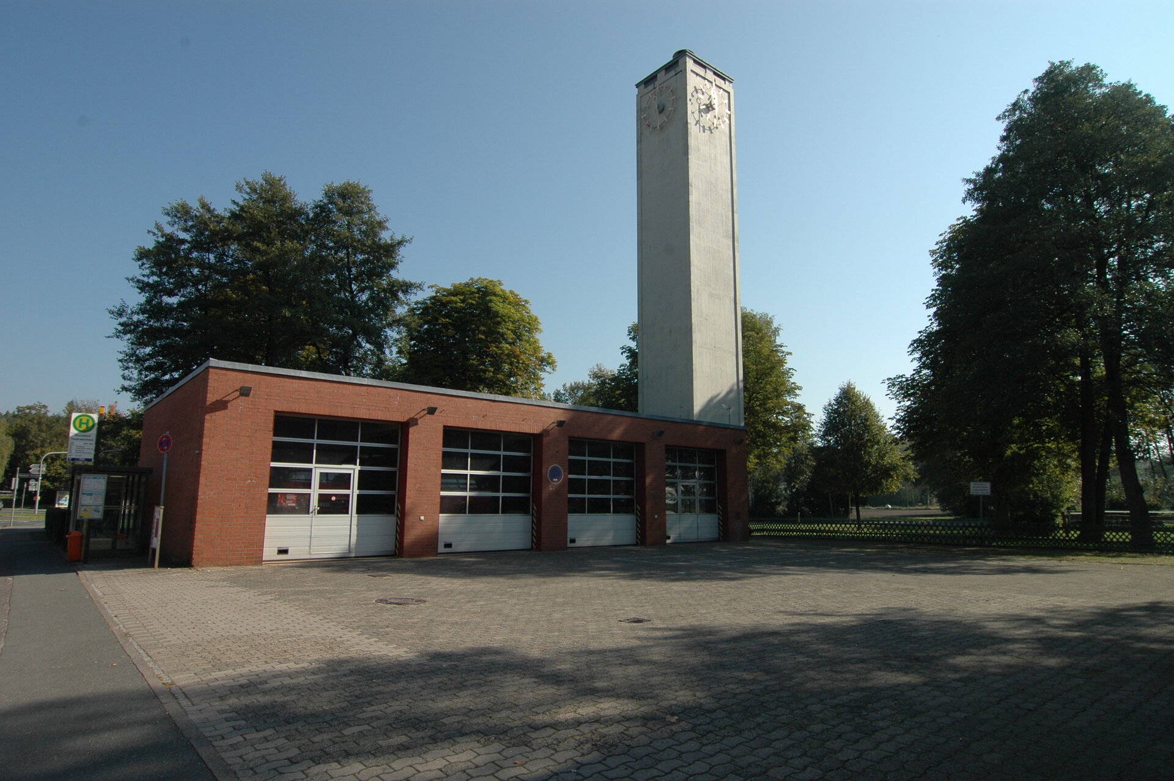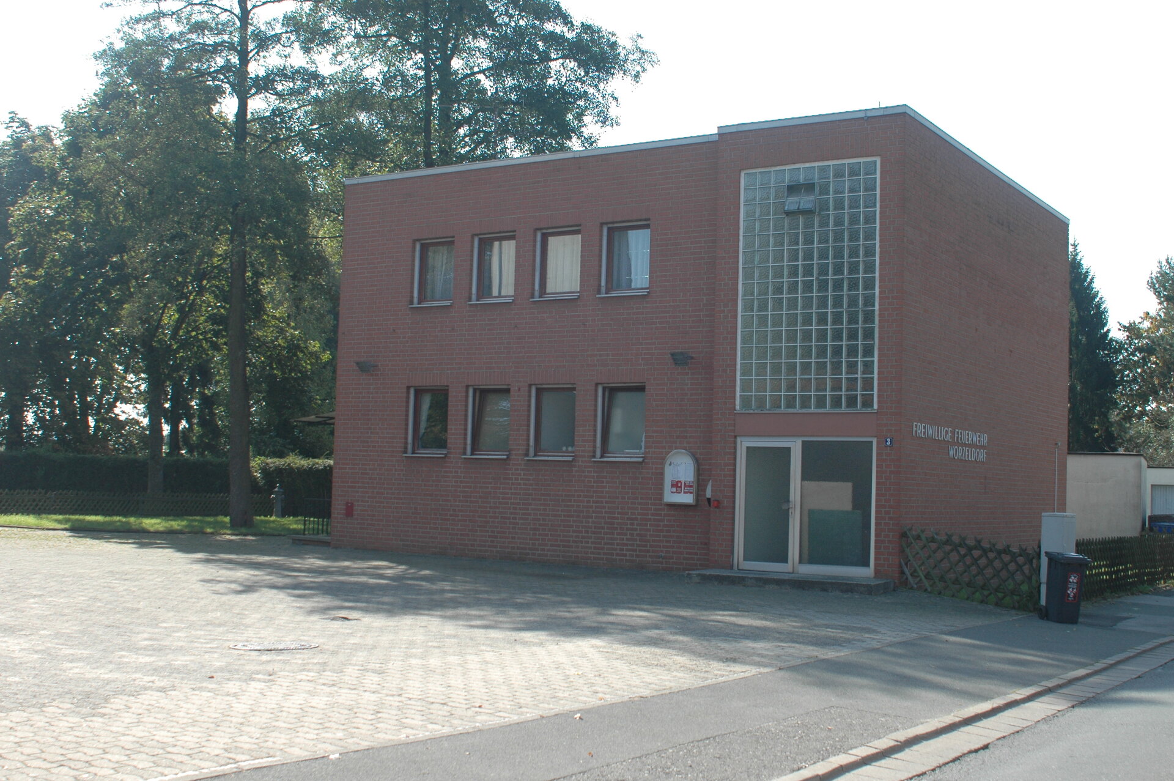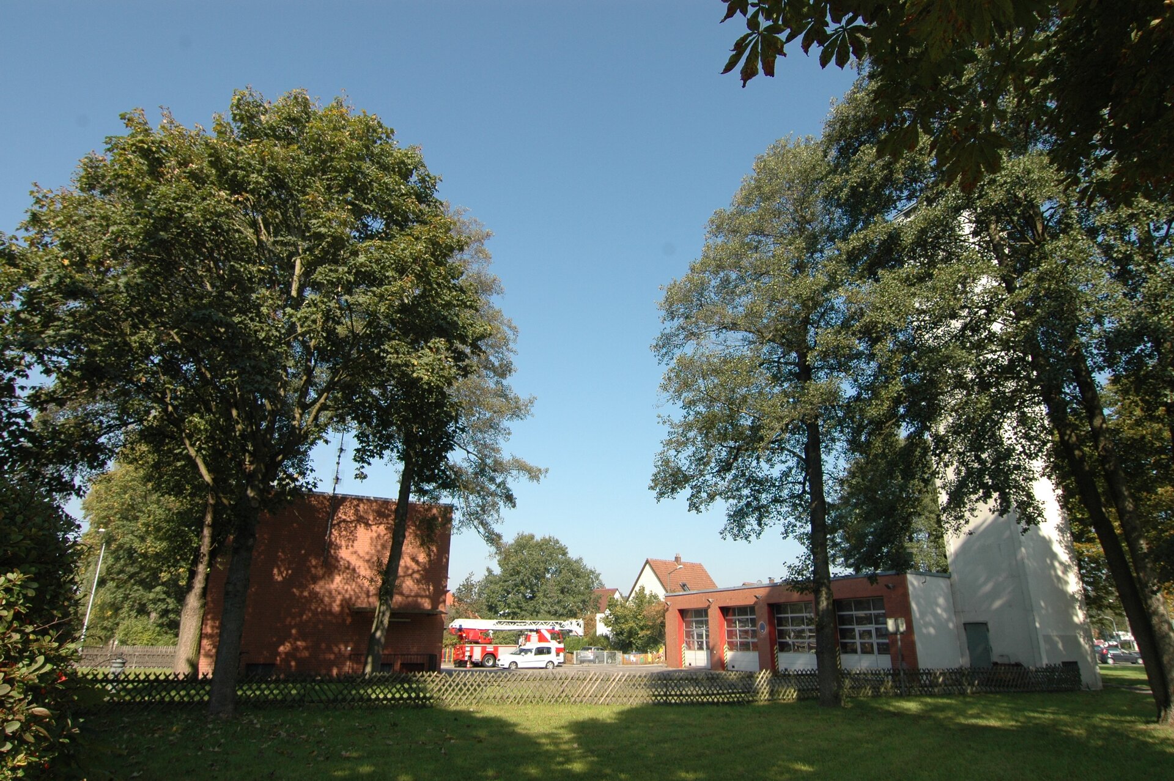Project description
The vehicle hall and the hose tower were built in their present form in 1971 with four parking spaces for the fire brigade’s emergency vehicles. The administration and social building was completed in the second construction phase in 1973. The existing building has now undergone extensive renovation.
Among other things, damage to the clinker façade was repaired and windows replaced. On the ground floor and the upper floor, the floor coverings had to be renovated and the rooms were given a new coat of paint.
The roof was given extensive roof greening in view of the rainwater volumes.
More parking spaces were created in the course of the courtyard renovation. An extension, which houses new changing rooms and sanitary facilities, was built to the north of the existing vehicle hall.
Location
The property is located in the district of Nuremberg-Worzeldorf on Worzeldorfer Hauptstraße 3, 90455 Nuremberg.
Energy standard
The planned fire brigade equipment building is classified as a public non-residential building and built according to the current requirements of the EnEV (EnEV 2014, energy requirements for conversion or renovation) and the EEWärmeG (Renewable Energies Heat Act).
Facts
Total area | 2,435 m² |
Parking spaces | 12 and 12 bicycle parking spaces |
Total costs | €2.970.000 |
Start of construction | April 2020 |
Completion of construction | December 2021 |
Building owner | City of Nuremberg, represented by WBG KOMMUNAL GmbH, Nuremberg |
Architects | Eis Architekten GmbH, Bamberg |
Technical building services planning | HDH Nürnberg GmbH, Nuremberg |
Structural planning | Ingenieurbüro Ruppert, Bamberg |
SIGEKO | Dipl. Ing. (FH) Wolfgang Then, Nuremberg |
Architectural acoustics | ING+ARCH Partnerschaft mbH, Ehingen |
Ground investigation | Dr. Ing. Spotka und Partner GmbH, Postbauer-Heng |
Visualisation by Eis Architekten GmbH
Photos by Freiwilligen Feuerwehr Nürnberg

