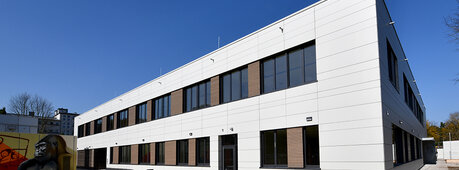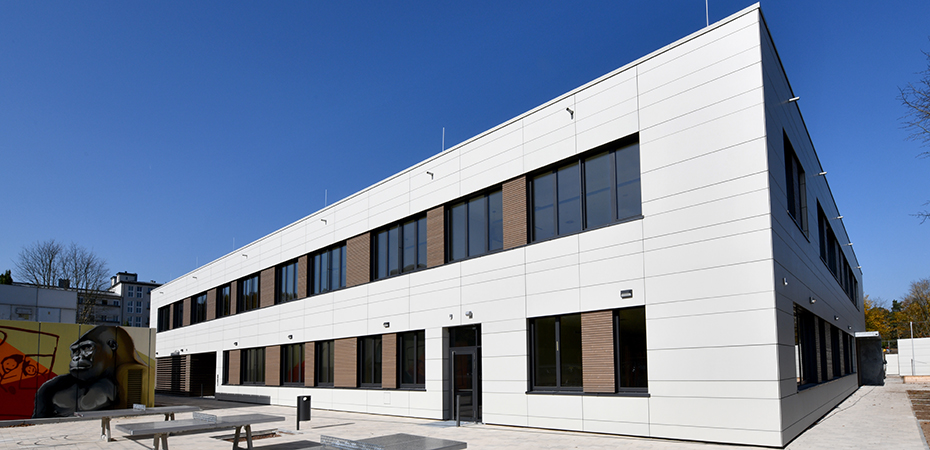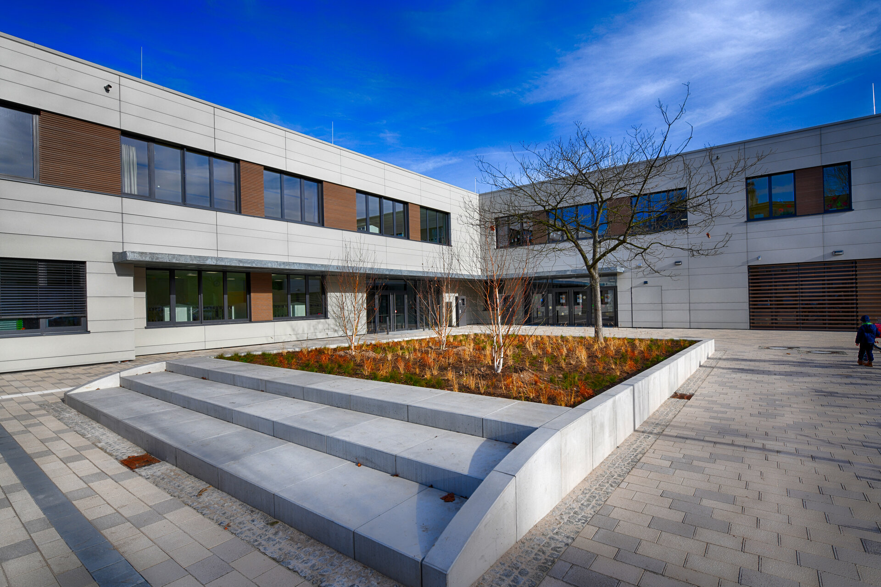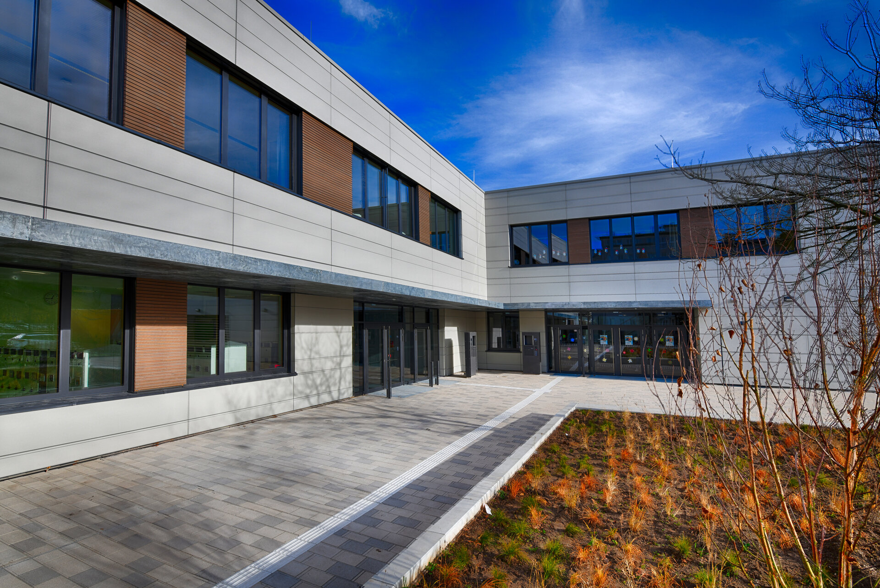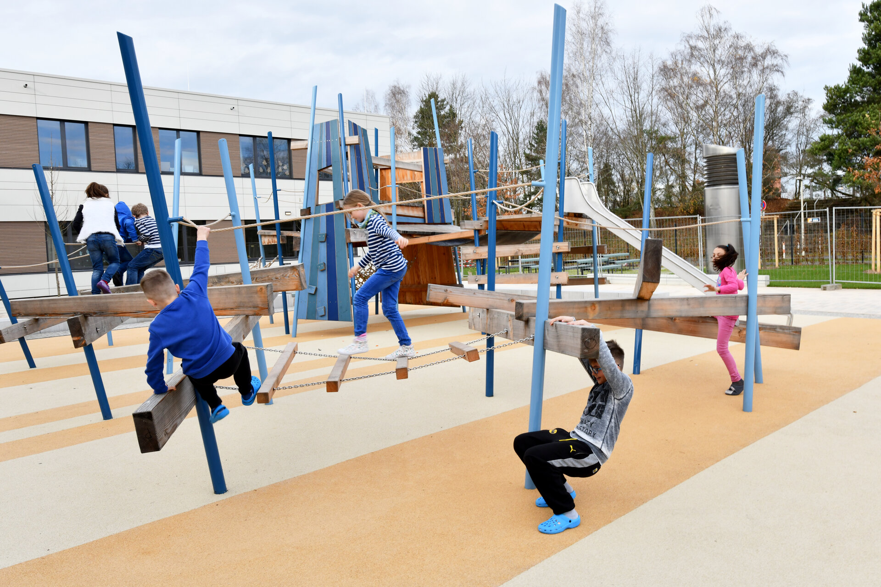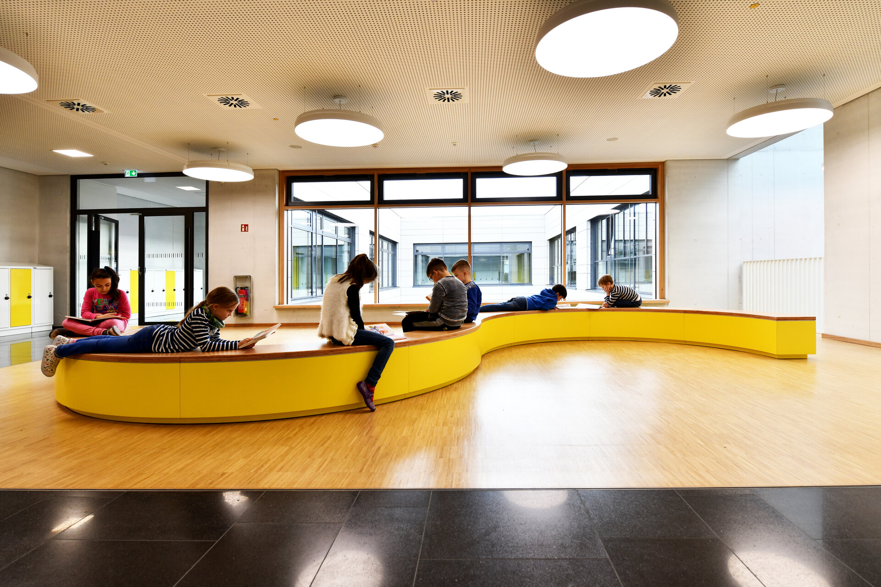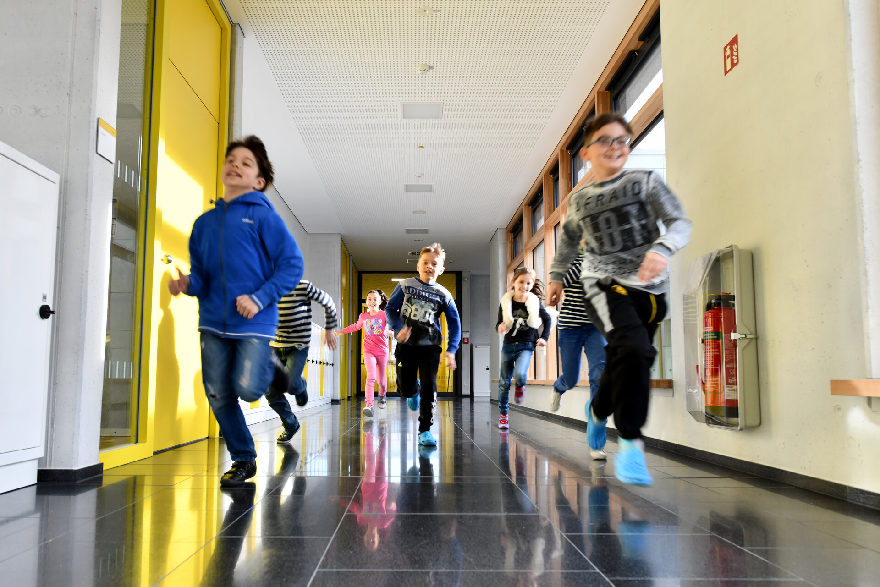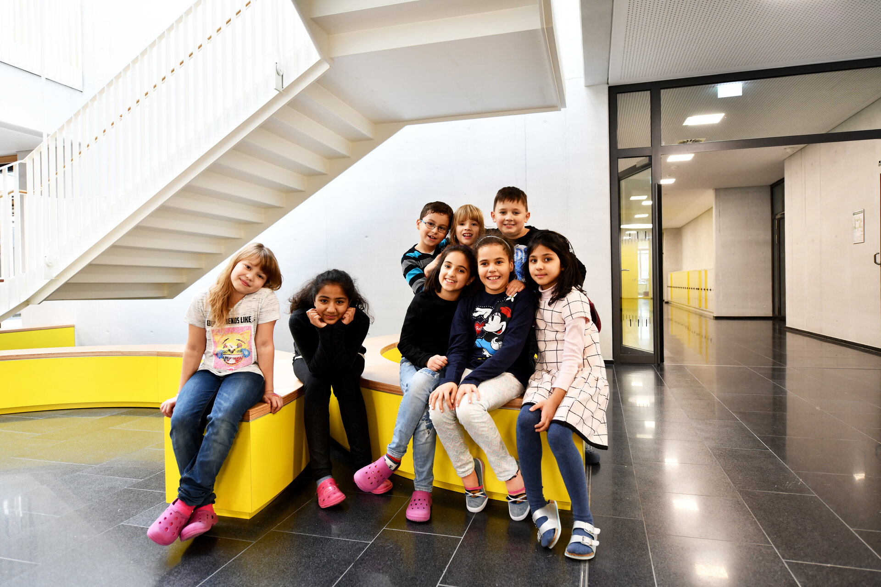Project description
The design for the new Gretel-Bergmann-Schule emerged from an urban development competition held in 2013. In addition to the new primary school with after-school care centre, the competition also included the design for the new Bertolt-Brecht-Schule with a sports hall.
The new building is a two-storey structure consisting of two interlocking building sections. The primary school and after-school care centre are each located in one of these building structures, with the rooms grouped around a glazed inner courtyard that is open at the top.
The two connected buildings fit perfectly into the open space. At the same time, they create outdoor spaces with different characters: On the west side, an inviting common entrance courtyard area is created for the primary school and after-school care centre. On the north and south sides, a schoolyard with exercise facilities and rest areas is planned, and on the east side, a school garden stretches along the building.
The teaching area is divided into four groupings, each consisting of four classrooms, a group room and a teaching resource room. The after-school care centre is divided into four functional areas, each with two group rooms and two ancillary rooms. The lunch-time supervision is located in a separate area of the after-school care centre building.
The primary school is designed as a half-day school and has space for 400 children (4 classes). Of these, up to 200 children can attend the eight-group after-school care centre and up to 80 children can attend the lunch-time supervision. Two kitchens are available, each with an area for serving hot lunches for about 140 children.
WBG KOMMUNAL GmbH will operate the primary school with after-school care centre for the next 25 years.
Location
The Gretel-Bergmann-Schule is located in the northern part of the Nuremberg district of Langwasser.
Energy standard
The building was constructed to an energy-plus building standard. The standard is based on a highly insulated, airtight building envelope and efficient systems engineering: Ventilation is provided by indoor ventilation systems. A geothermal heat exchanger is used for outside air intake/air conditioning. This system is based on using the temperature of the ground for heating and cooling.
In addition, there is a photovoltaic system with an output of 153 kWp.
Special features
The school is built barrier-free: Vertical access is provided by a centrally located lift. Corridors, doors and the associated movement areas are planned according to DIN specifications. The school has several WCs for the disabled.
There is also a guidance system for the blind on the flooring on the ground floor. Tactile indicators as well as lettering on handrails and door signs are also in place. The building will also be equipped with an inductive hearing system. The outdoor facilities are also designed to be barrier-free.
Facts
Area of the school Gross floor area Gross volume Floor space |
7,679 m² 32,688 m² 4,029 m² |
Parking spaces | 13 car parking spaces, 2 disabled parking spaces, 64 bicycle parking spaces, 32 m² for scooters |
Total costs | €26 million |
Start of construction | September 2015 |
Completion of construction | September 2017 |
Architects | Ackermann + Renner Architekten GmbH, Berlin |
Open spaces | birke zimmermann landschaftsarchitekten, Berlin |

