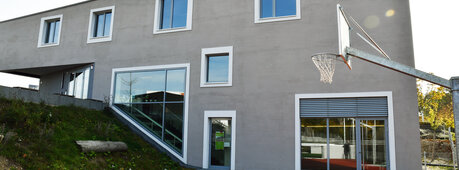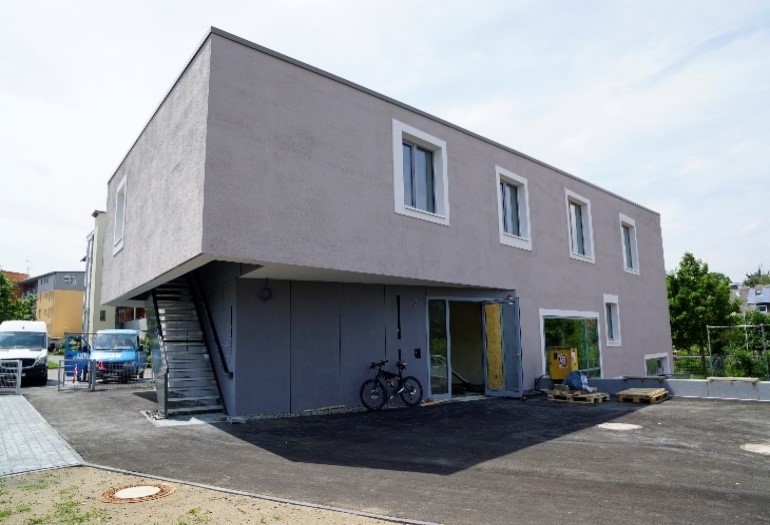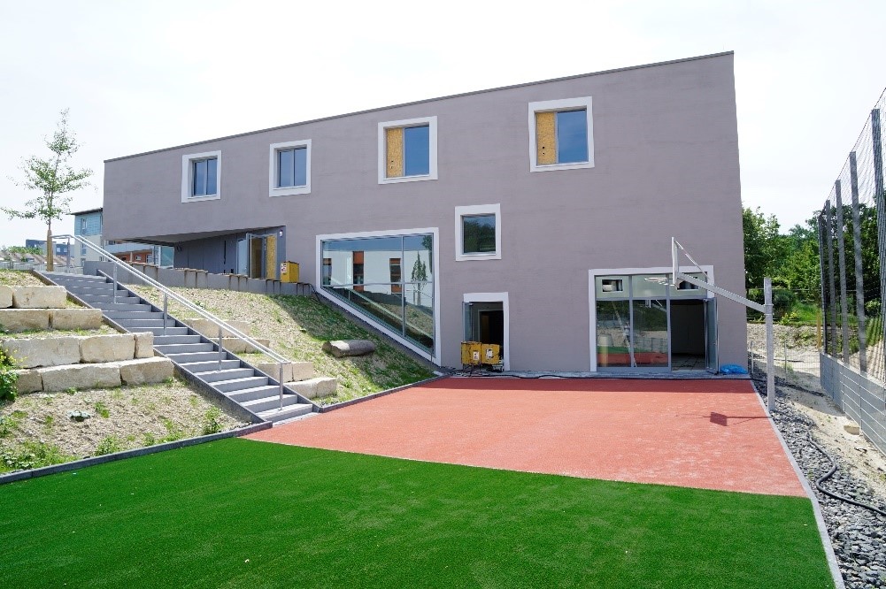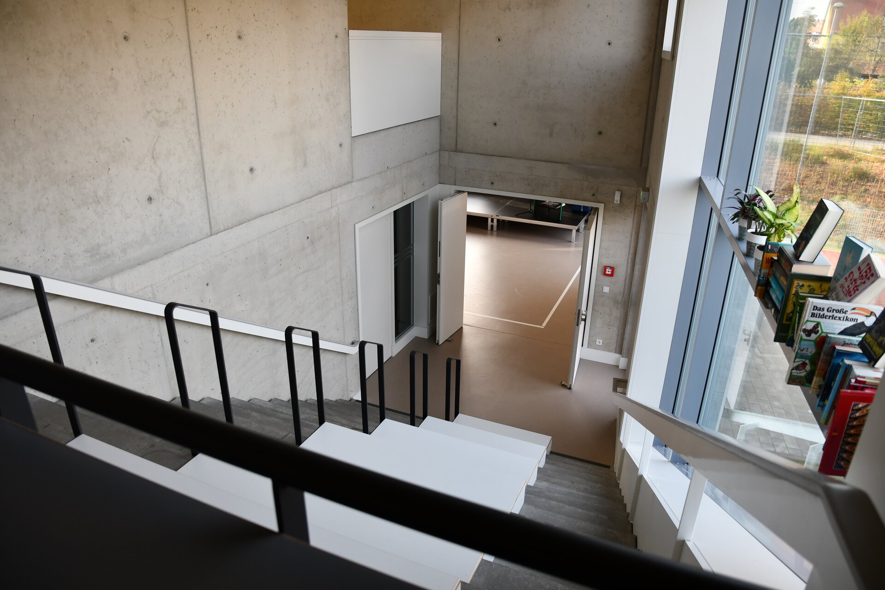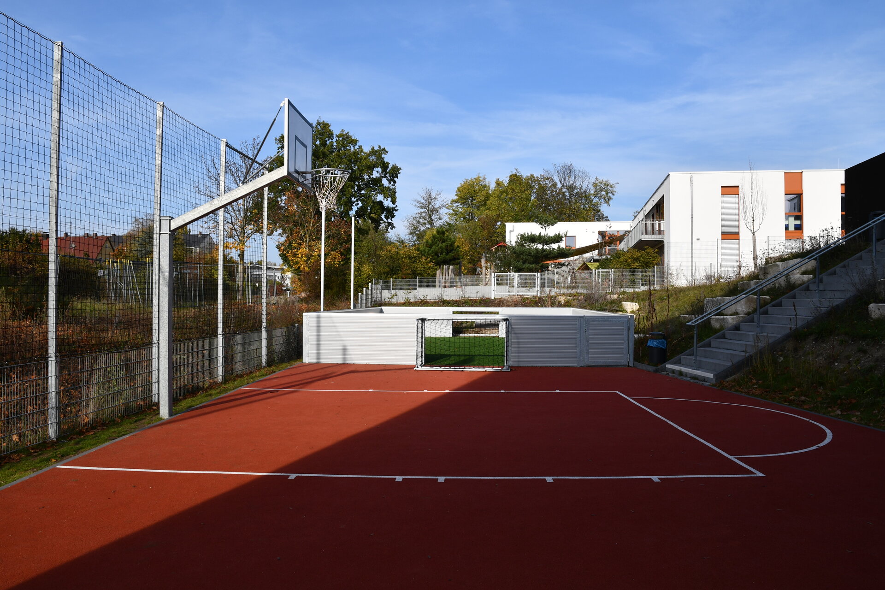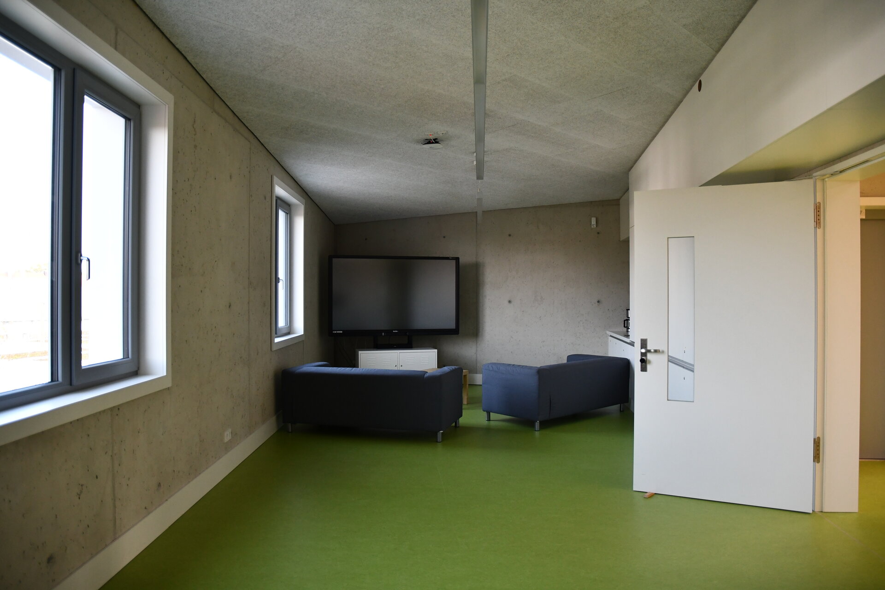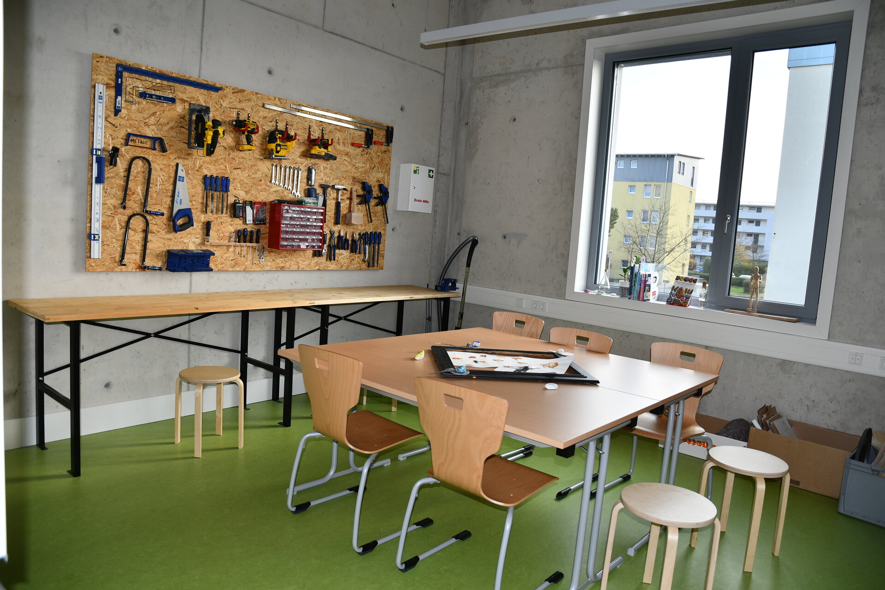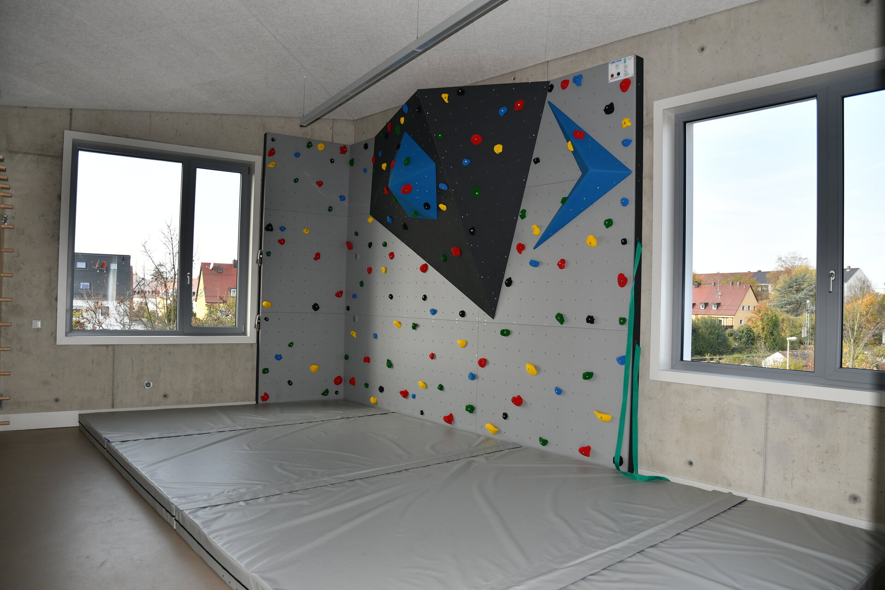Project description
The facility is intended to be used jointly by children and young people of the district. The new building also serves as a meeting place for the citizens of the districts, who can attend events there.
The free-standing new youth centre with a gross floor area of 724 m² and a usable space of 447 m² has two to three storeys and a coherent polygonal design with additional rooms and outdoor facilities for sports use.
Location
The new building is located in the Zabo district on Pastoriusstraße 49. It is located in the southern part of the site and shields the noise generated on the open spaces to the north from the adjacent flats to the south. Due to the chosen location and the screening effect of the children’s and youth centre, it was not necessary to erect a noise barrier as planned in the development plan.
Energy standard
The building, which complies with the EnEV standard (energy requirements for new buildings), is connected to the public district heating network and has underfloor heating. The ventilation equipment includes two individual units with heat recovery, which, among other things, mechanically ventilate the sports hall as well as the foyer and event room with potential noise levels.
The interior WCs have exhaust fans with after-flow, the kitchen a wall ventilator with heat recovery. The other rooms are naturally ventilated by window ventilation.
The building has a burglar alarm system. Drainage is provided within the site in a separate system (separate pipes for the drainage of wastewater and rainwater), outside in the existing combined system. Hot water is provided by external water heaters. The sanitary facilities are adapted to the operational requirements.
Special features
In addition to providing the usual services of a children’s and youth centre, the concept of the KJH Pastoriusstraße includes the basic concept of sports facilities developed especially for the centre. Inside the building, for example, a sports hall and a group room that can be used as a gymnastics room allow for sports activities.
Particular emphasis was placed on creating an open view that presents the young people’s sporting activities as openly and invitingly as possible to the outside and allows for flowing spatial relationships on the inside.
Facts
Gross floor area | 724 m² |
Usable area | 447 m² |
Usable area, sports grounds | 177 m² |
Outdoor area | Approx. 1,054 m² |
Parking spaces | 3 |
Total costs | €2.85 million |
Start of construction | 2017 |
Completion of construction | October 2019 |
Architects | stm architekten PartGmbB Stößlein Mertenbacher Gebelein, Nuremberg |
Open spaces | Grosser-Seeger & Partner, Nuremberg |

