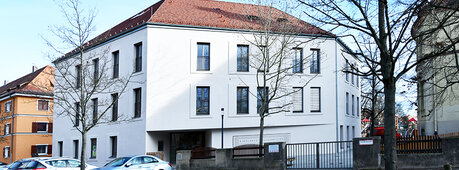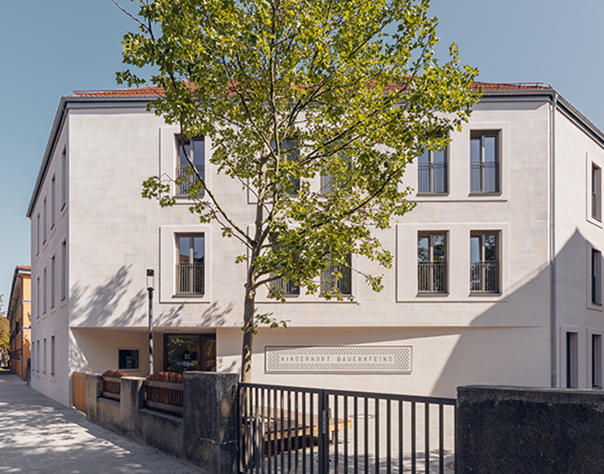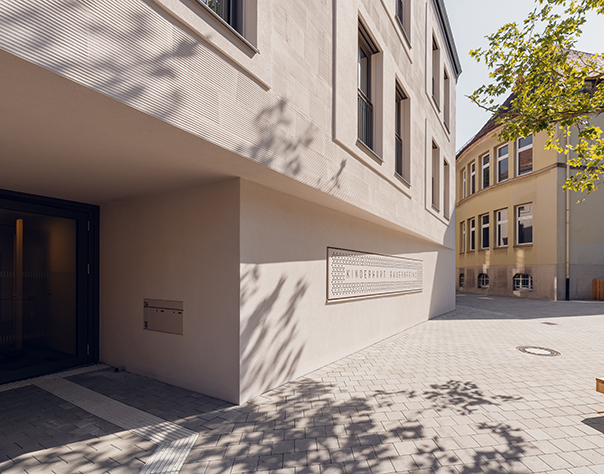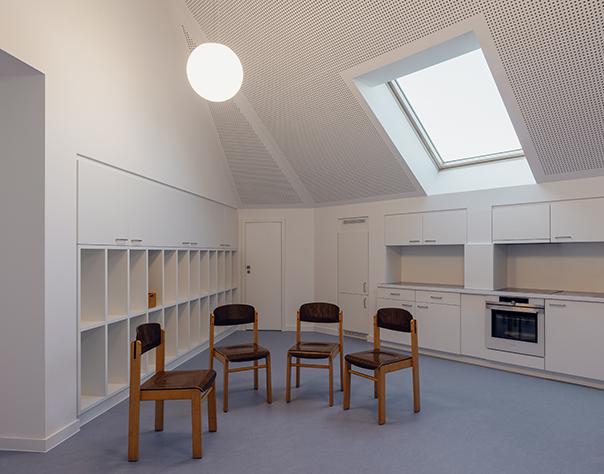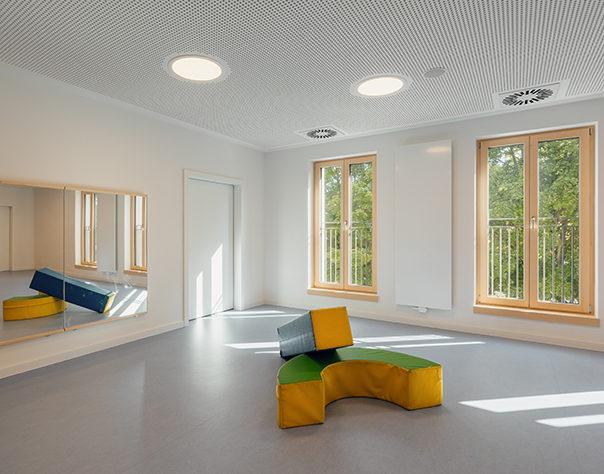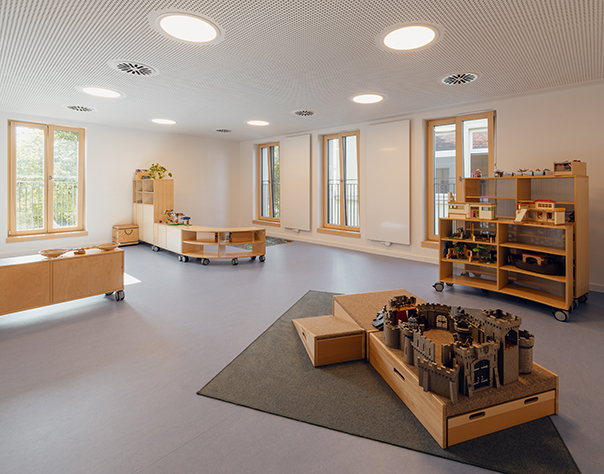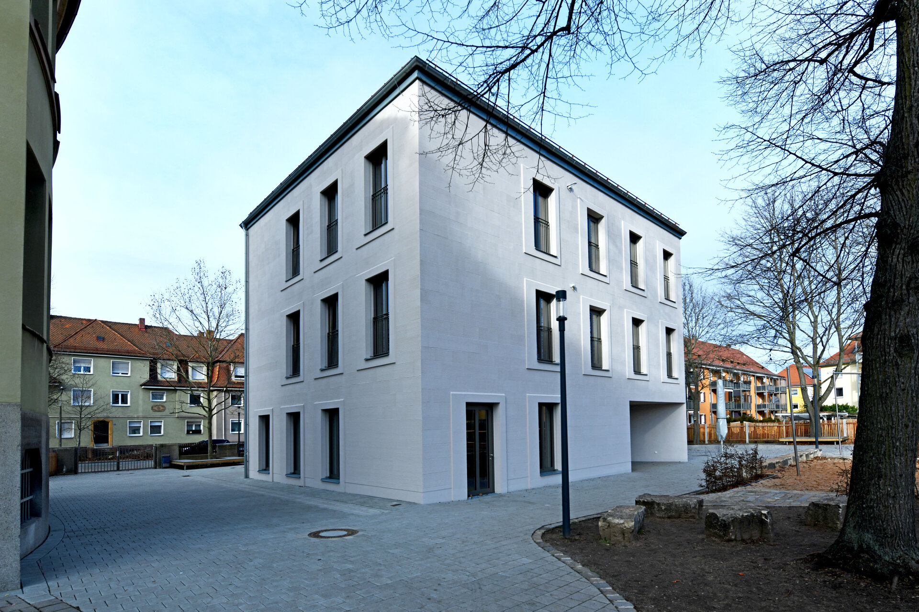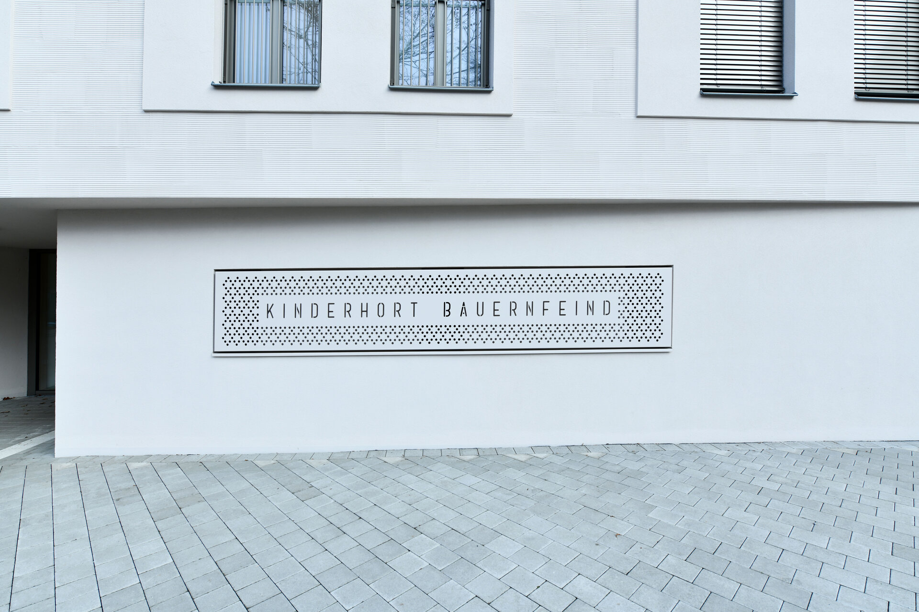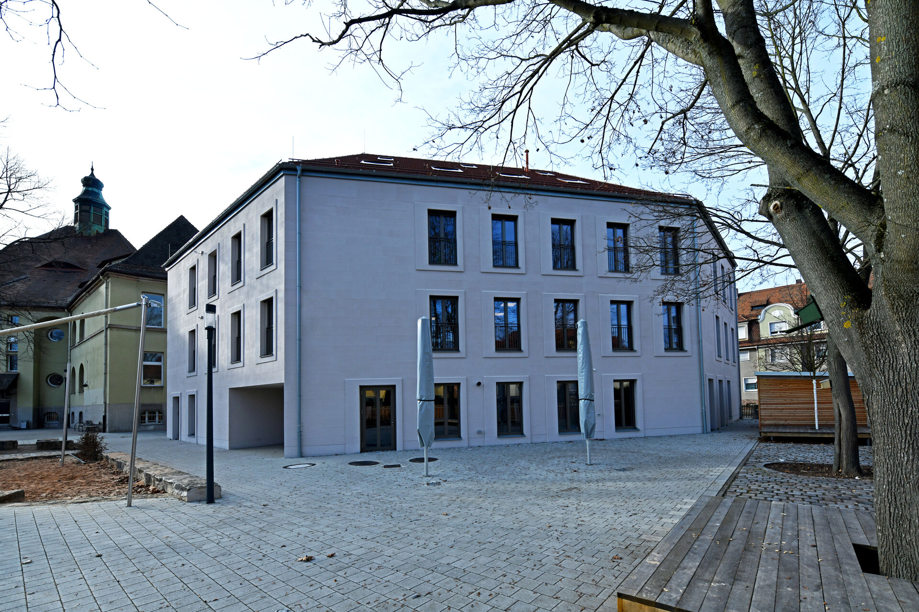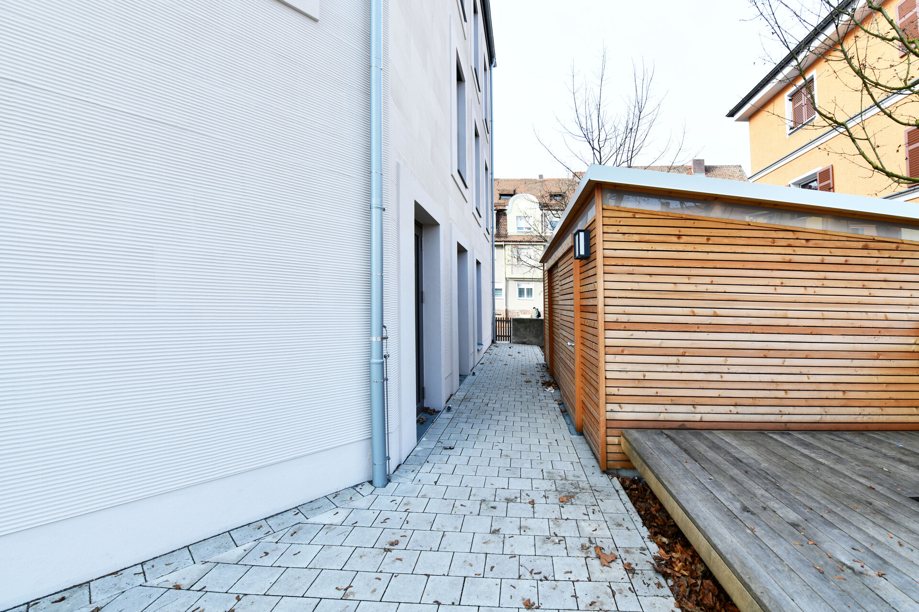Project description
Next to the primary school on Bauernfeindstraße, a new building was founded for a five-group after-school care centre and two lunchtime care groups, which can accommodate a total of 155 children.
A new after-school care centre with a floor area of 1,673 m² was built on the free standing school grounds. The polygonal building form is only valid in urban planning terms under certain conditions and is therefore part of the entire listed building area.
Extensive changes to the school’s outdoor and sports facilities are associated with the measure.
Location
Bauernfeindstraße 26, 90471 Nuremberg
Energy standard
EnEV
Special features
The polygonal building footprint serves to blend into the listed ensemble area, which also has skewed urban development edges.
Facts
Gross floor area | 1,673 m² |
Usable space, after-school care centre | 1,030 m² |
Outdoor area | 1,500 m² |
Parking spaces | 0 (5 redeemed) |
Total costs | €5.87 million |
Start of construction | September 2017 |
Completion of construction | September 2019 |
Architects | Bär, Stadelmann, Stöcker Architekten und Stadtplaner PartGmbB, Nuremberg |
Open spaces | PLANUNGSGRUPPE LANDSCHAFT, Nuremberg |
Photos 1-5: Felix Meyer

