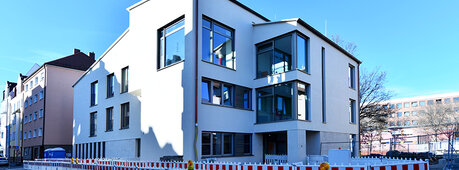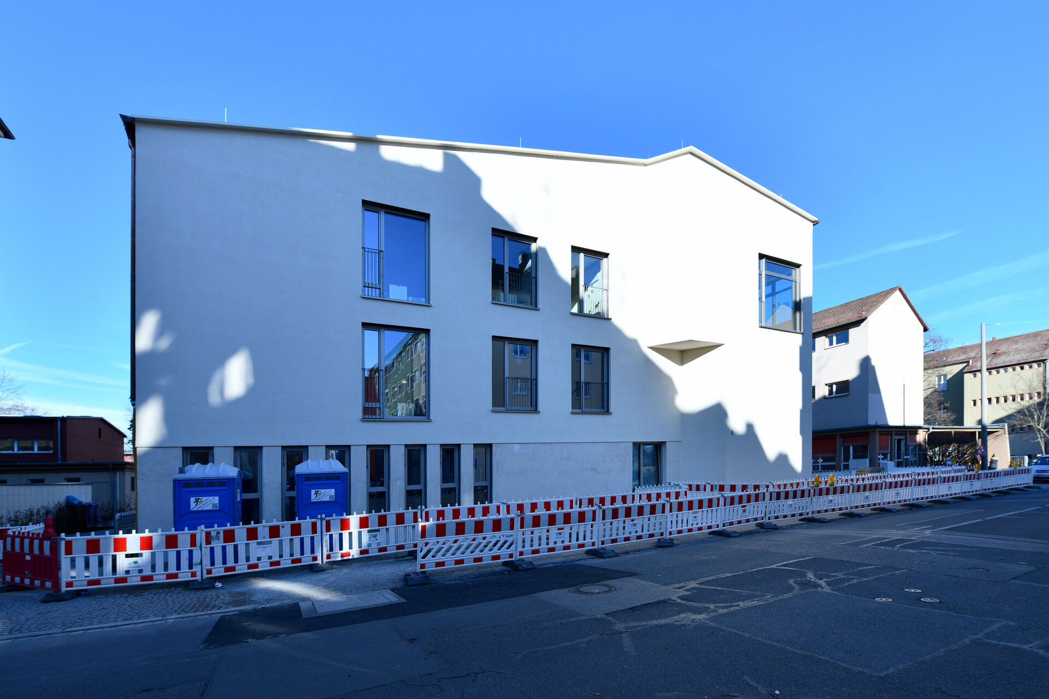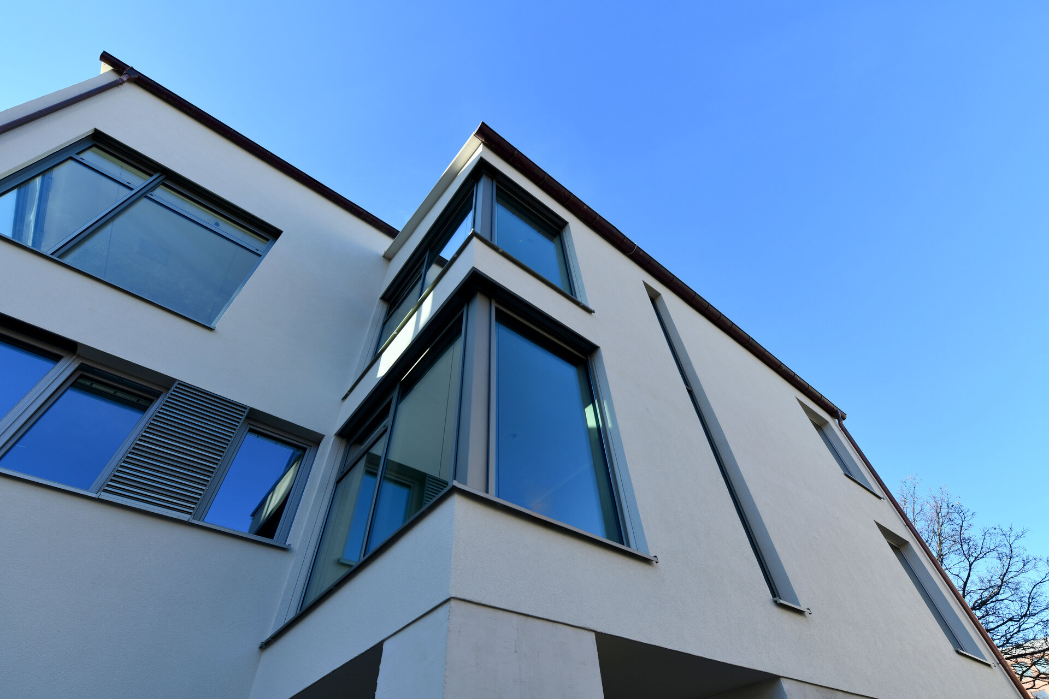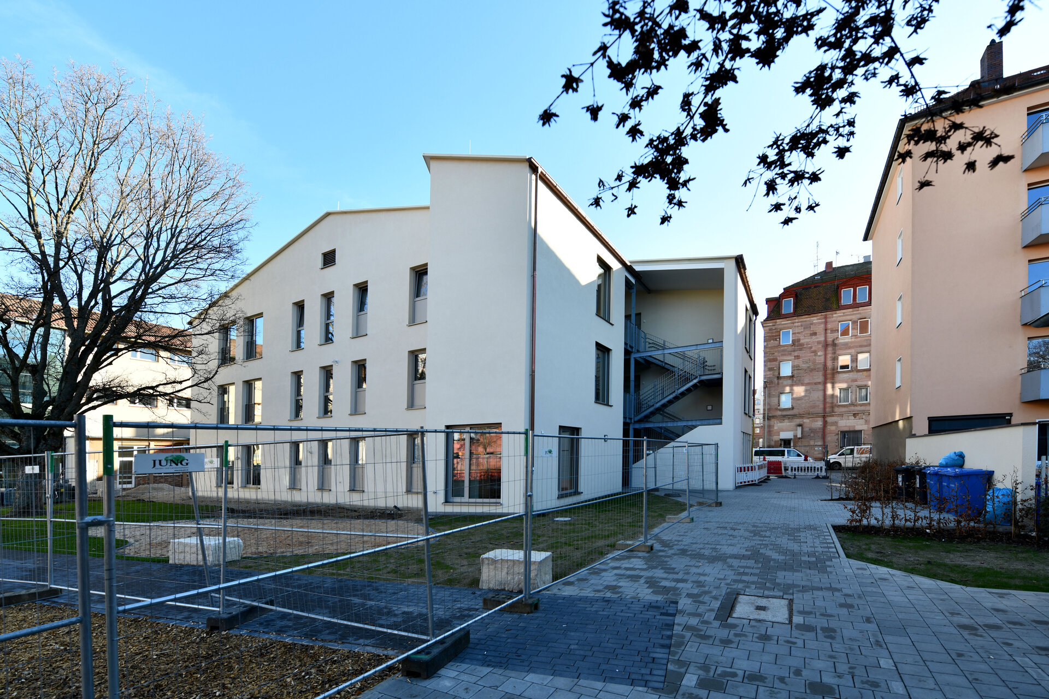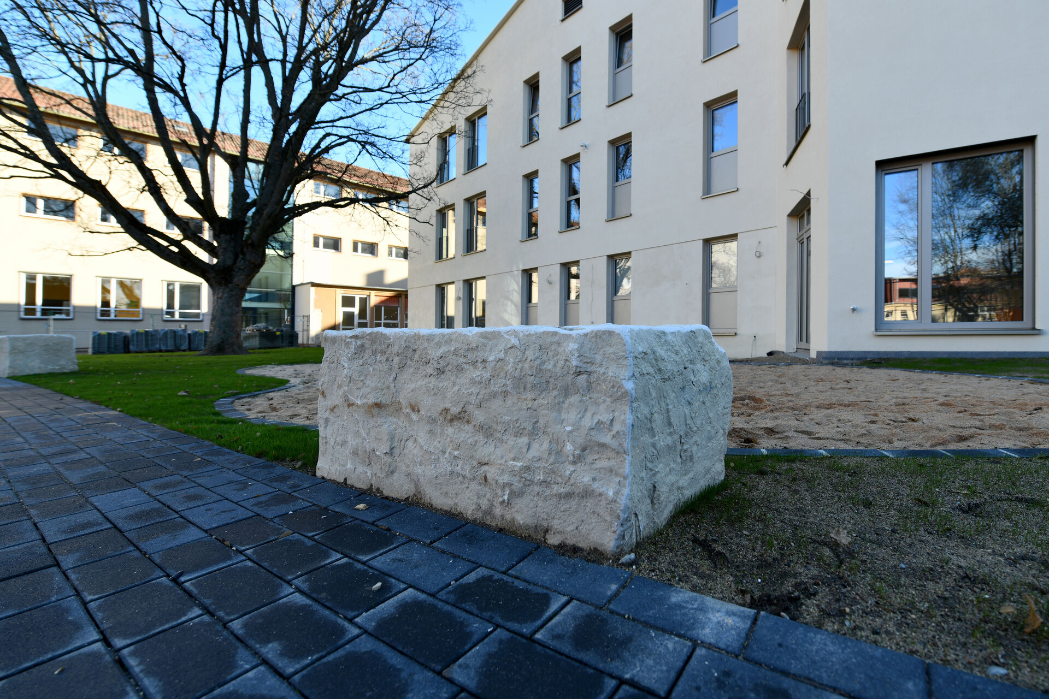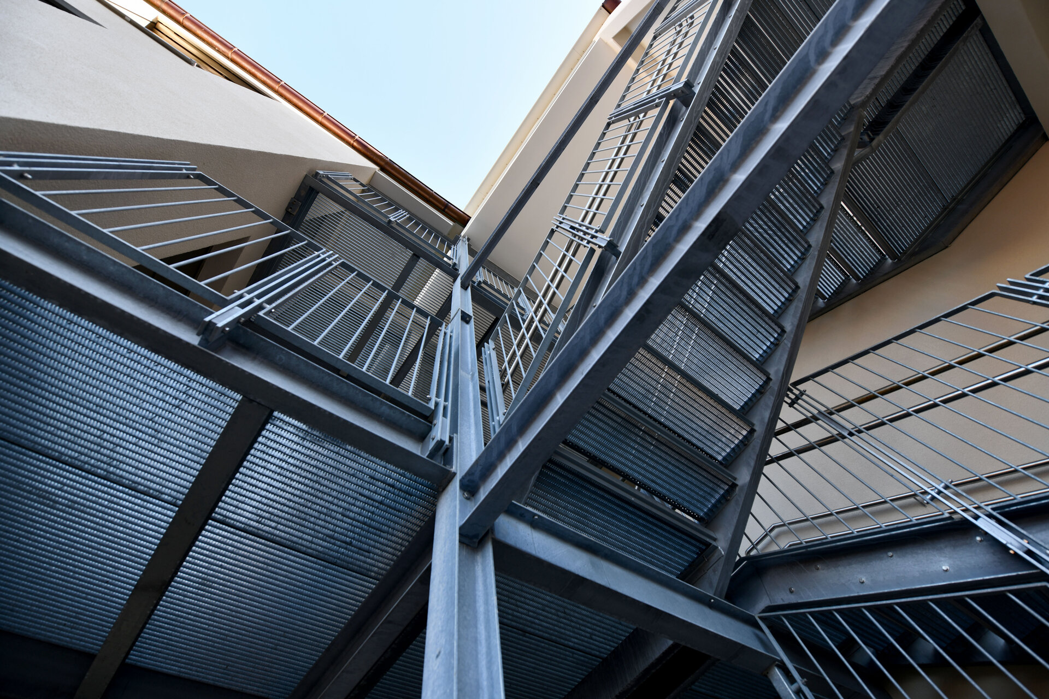Project description
Next to the Holzgarten primary school on Forsthofstraße, a new building was constructed for a five-group after-school care centre that can welcome a total of 125 children.
A new after-school care centre with a floor area of 1,409 m² was built on the free standing school grounds. The after-school care centre site was completed by demolishing single-storey existing buildings and by optimising and improving the existing school sports areas. In the process, an all-weather pitch was also created for the Holzgarten primary school.
Location
Kinderhort Forsthofstraße 41, 90461 Nuremberg
Energy standard
EnEV
Special features
The volume of the building was adapted to the construction site of the old trees, thus preserving the existing structure.
Facts
Gross floor area | 1,408 m² |
Usable area | 872 m² |
Outdoor area | 1,500 m² |
Parking spaces | / (5 redeemed) |
Total costs | €4.67 million |
Start of construction | February 2017 |
Completion of construction | October 2019 |
Architects | LPh.1-4 fischer_Z architekten GbR, Munich |
Open spaces | WLG Wollborn LandschaftsArchitekten GmbH, Nuremberg |

