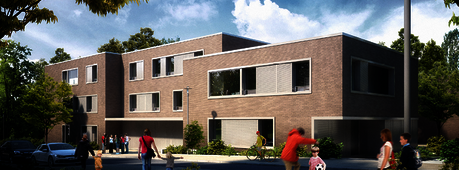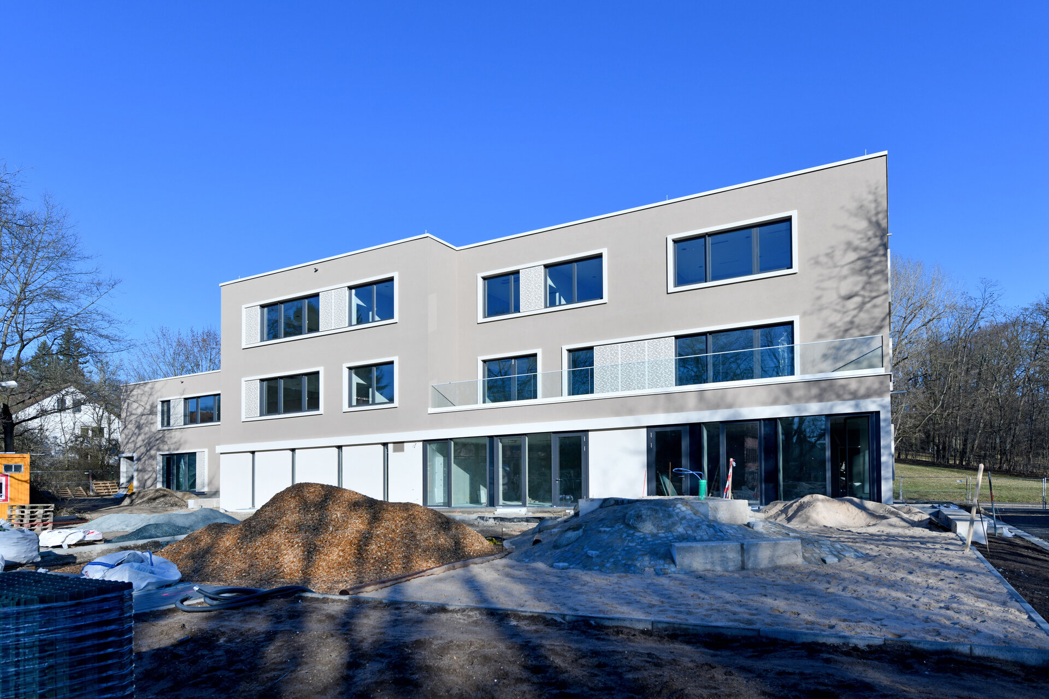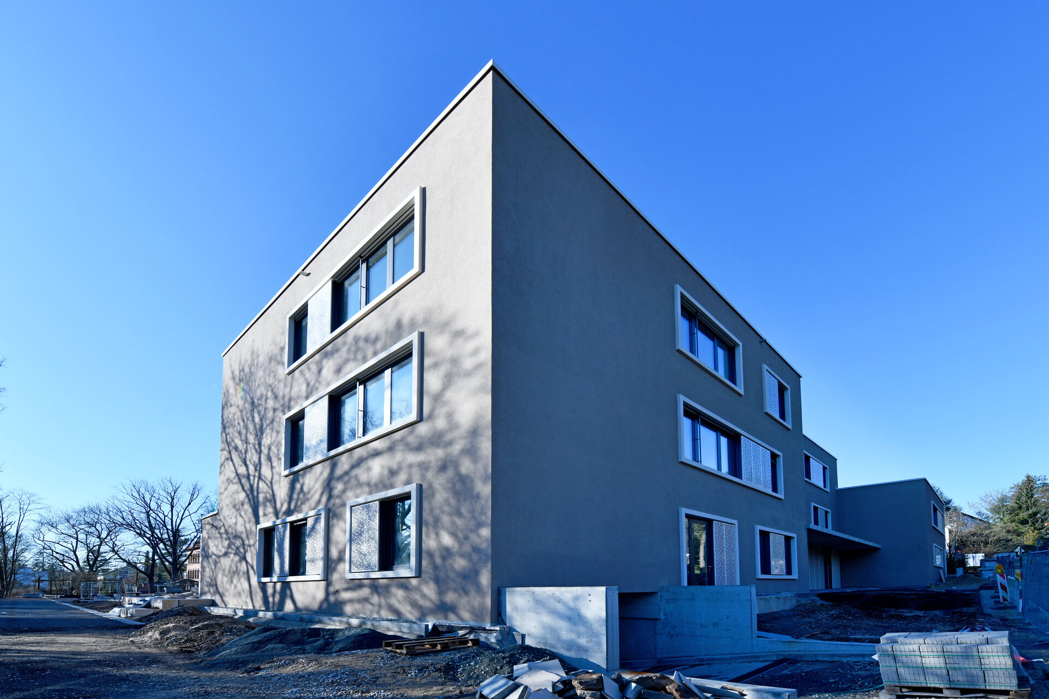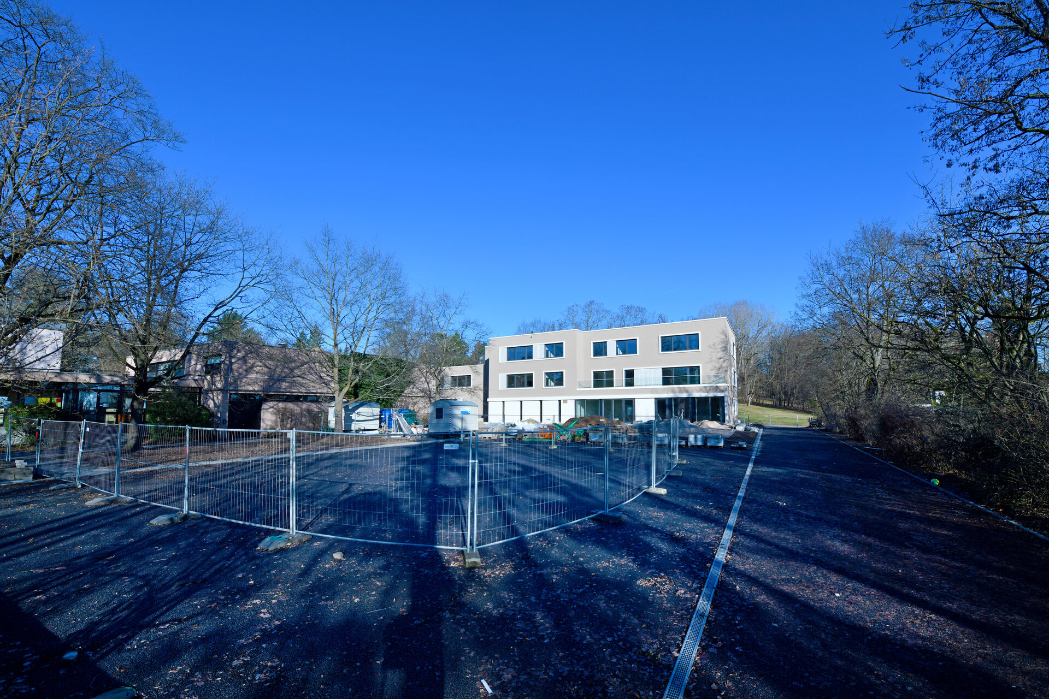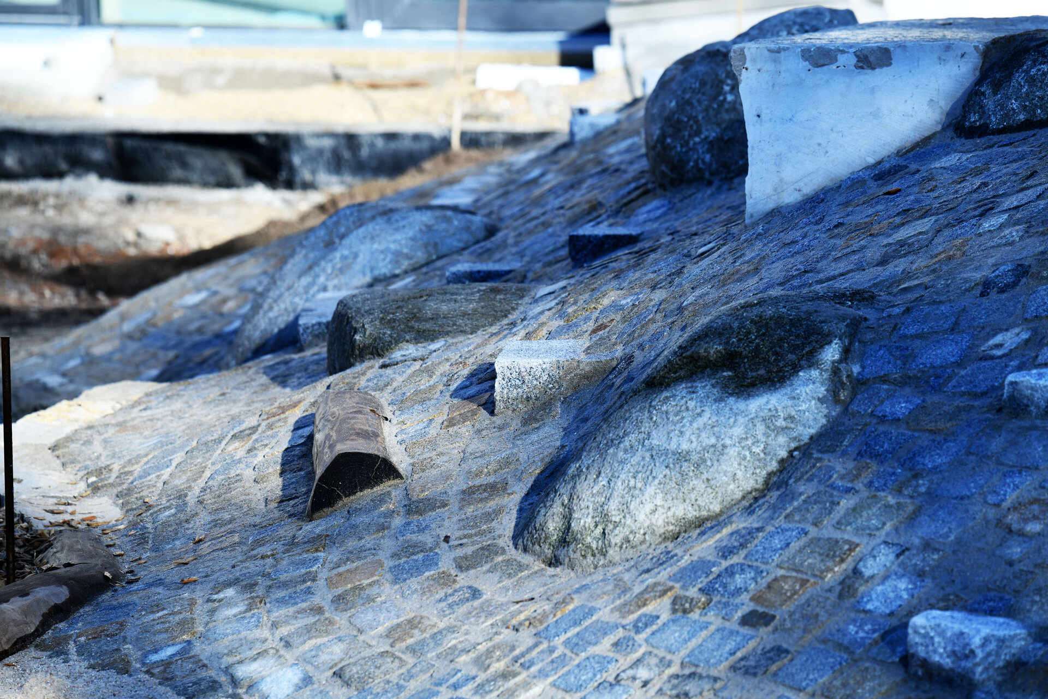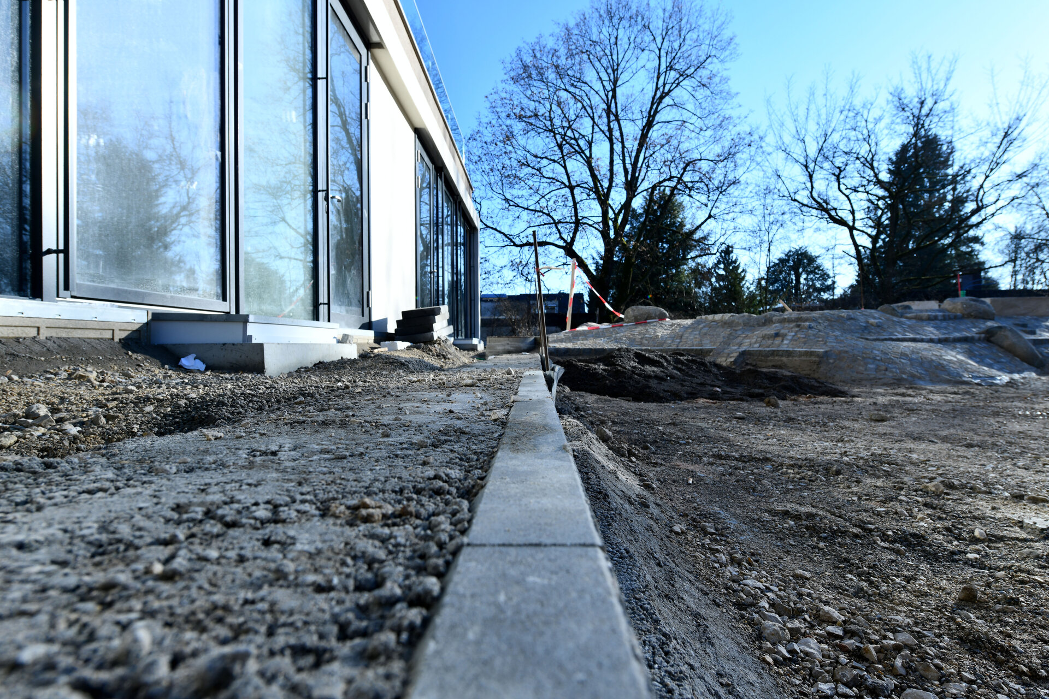Project description
The new construction of a six-group after-school care centre for 195 children and lunch-time supervision was realised on the grounds of the Gebrüder-Grimm-Schule.
The new building along Sibeliusstraße was planned as a free-standing building.
The two-storey lunch-time supervision facility is connected to a central staircase on one side and the three-storey after-school care centre on the other. The two-storey lunch-time supervision facility is connected to the after-school care centre by a half-storey. In accordance with the urban development requirements, the façade was constructed by staggering parts of the building forwards and backwards.
Access to the new building is barrier-free. A guide system for the blind leads visitors from the pavement to the main entrance. The path from the schoolyard to the after-school care centre is also barrier-free.
Extensive relocations and renovations of the school’s outdoor facilities and sports facilities are necessary to create the construction area and the outdoor after-school facilities. The newly created outdoor after-school facilities can be used during school hours.
Location
Sibeliusstraße, in the Erlenstegen district, school grounds of the Gebrüder-Grimm-Schule.
Energy standard
The measure was planned on the basis of the “Guidelines for Energy-Efficient, Economical and Sustainable Building and Renovation”. Compliance with the EEWärmeG (Renewable Energies Heat Act) is ensured by falling below the requirements of the EnEV (energy requirements for new buildings) by at least 15%.
Special features
The new building was constructed taking into account a possible future gymnasium/school extension.
Parking spaces were provided by an underground car park.
Facts
Gross floor area | 2,537 m² |
Usable area | 1,516 m² |
Outdoor area | 3,067 m² |
Parking spaces | 19 + 1 handicapped parking space |
Total costs | €7.69 million |
Start of construction | March 2018 |
Completion of construction | July 2020 |
Architects | Grimm-Schule-Architektengemeinschaft, Nuremberg |
Open spaces | Freiraumplanung Mrachacz, Nuremberg |

