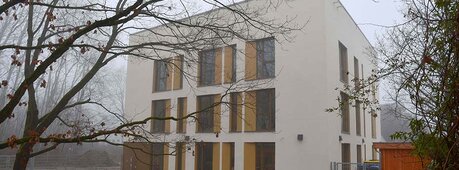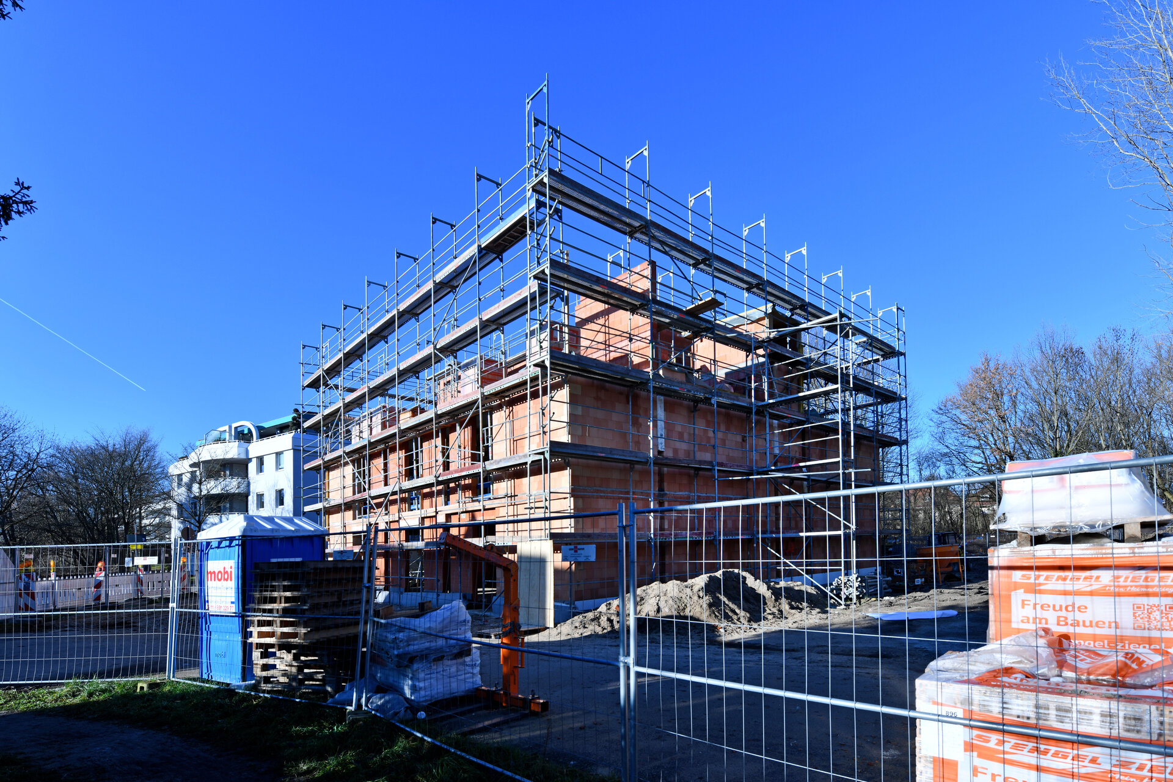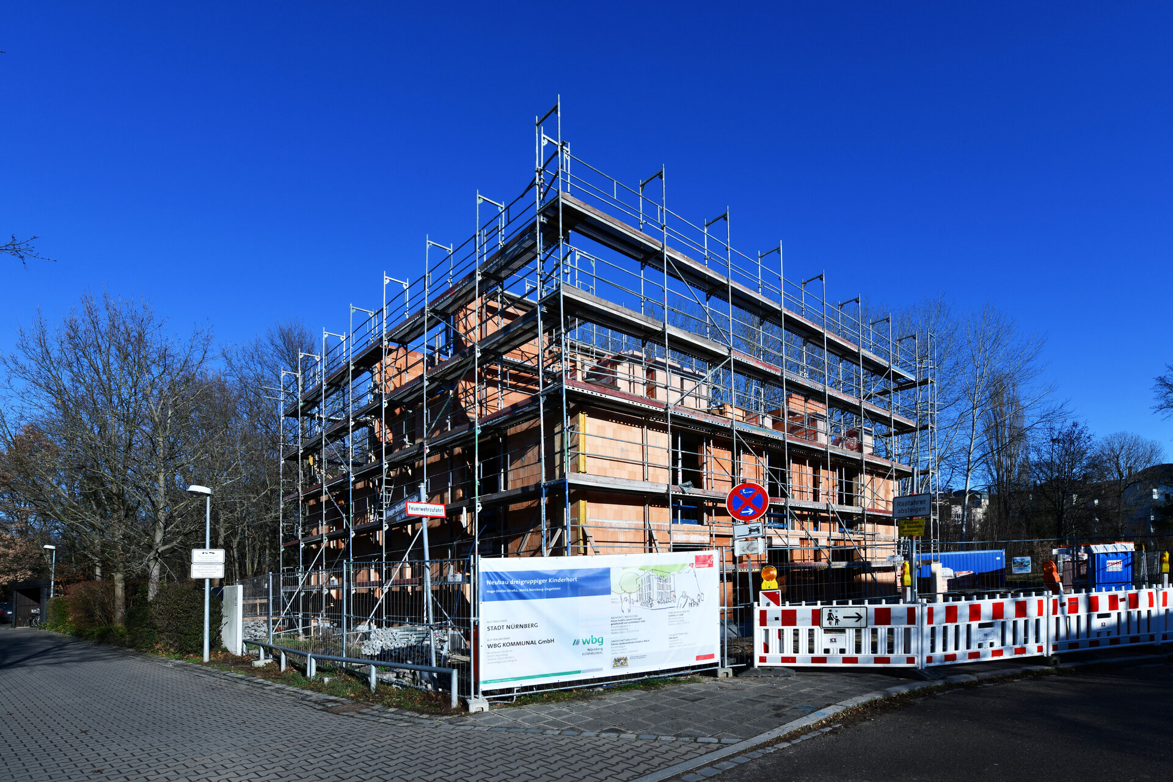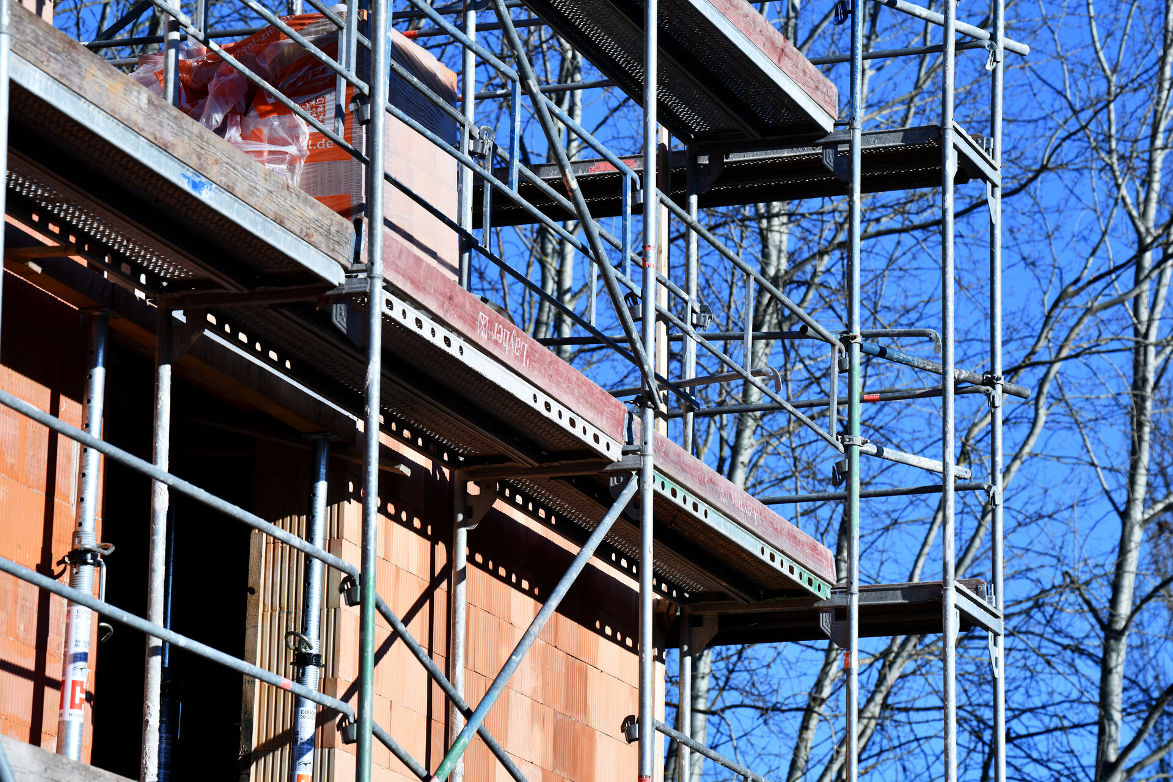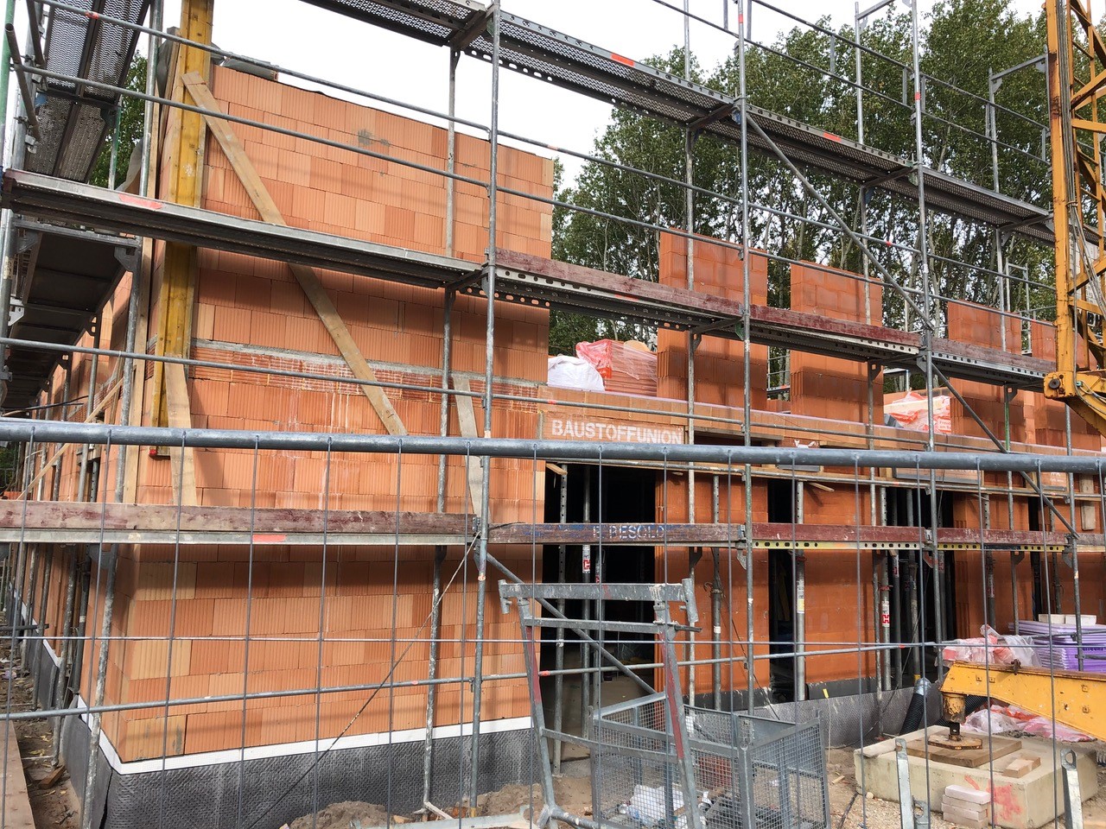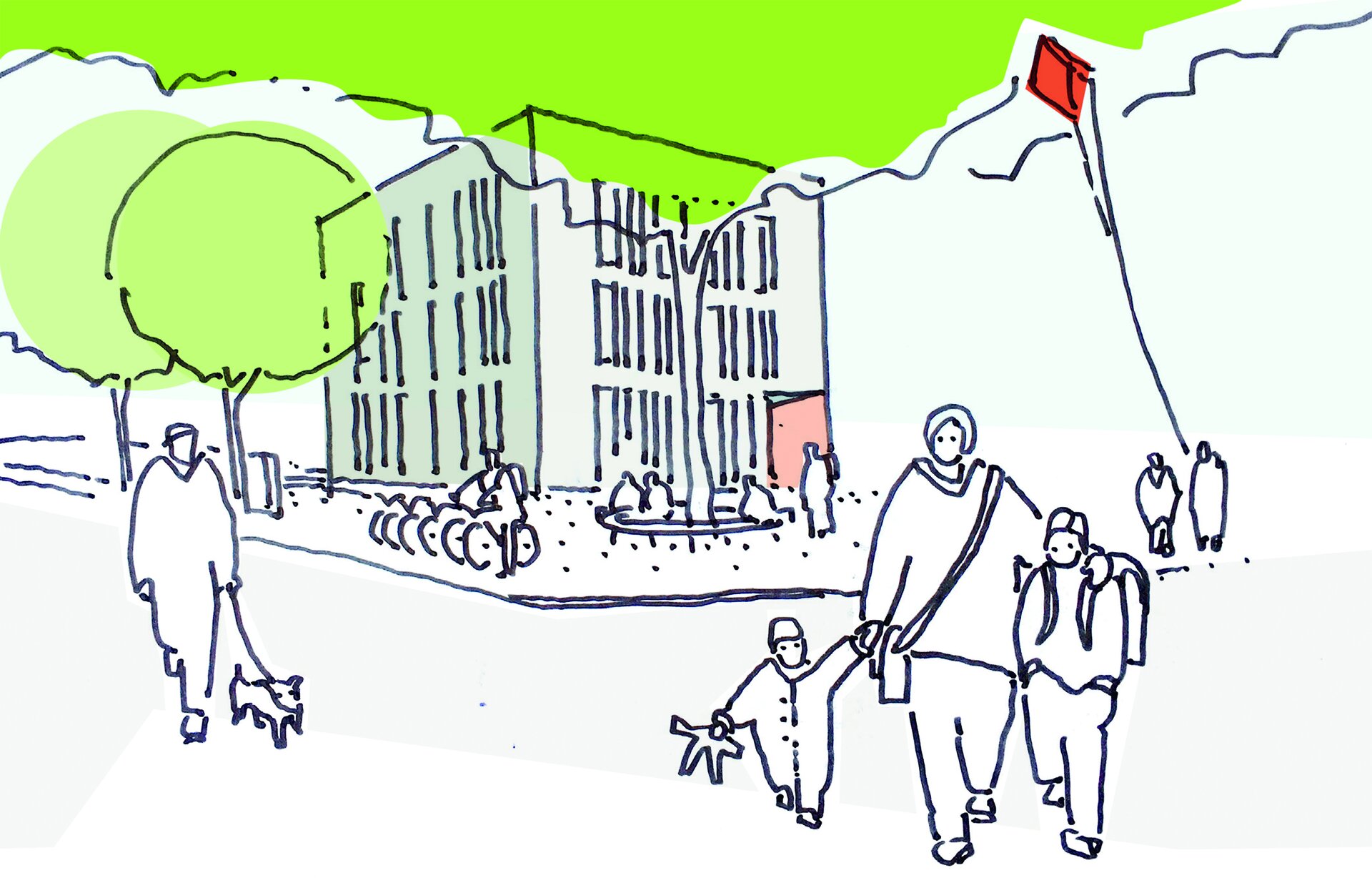Project description
A three-group after-school care centre for 75 children was built on the previously undeveloped site on Hugo-Distler-Straße. The new building is in the form of a compact structure and introduces the future development of Hugo-Distler-Straße in terms of urban development.
The three-storey, cube-like structure emphasises the corner situation at the entrance to the site.
The building was constructed using solid construction methods.
A brine-to-water heat pump built in the northern outer area uses the earth’s environmental energy for the required heating via ground probes. The geothermal heat pump is also used to cool the building in summer.
Location
The property is located in the Nuremberg-Ziegelstein district, at the end of Hugo-Distler-Straße. A public green space with valuable trees is adjacent to the north.
Energy standard
The building project was planned on the basis of the “Guidelines for Energy-Efficient, Economical and Sustainable Building and Renovation” of the City of Nuremberg.
All requirements of the currently valid energy saving regulations, including the more stringent requirements since 01/01/2016, as well as the requirements of the Renewable Energies Heat Act (EEWärmeG) have been met.
Since the building project does not have a district heating connection, compliance with the EEWärmeG is achieved, among other things, through the alternative concept for heat generation by means of a brine-to-water heat pump with ground probes.
Facts
Gross floor area | 964 m² |
Usable area | 803 m² |
Outdoor area | 3,756 m² |
Parking spaces | 2 + 1 handicapped parking space |
Total costs | €4.1 million |
Start of construction | Q3 2019 |
Completion of construction | Q4 2021 |
Architects | kleyer.koblitz.letzel.freivogel architekten gmbh, Nuremberg |
Open spaces | Führes LandschaftsArchitektur, Zirndorf |

