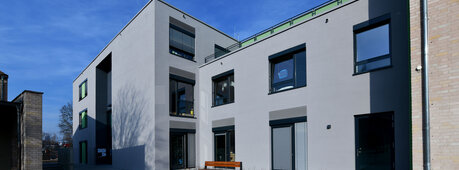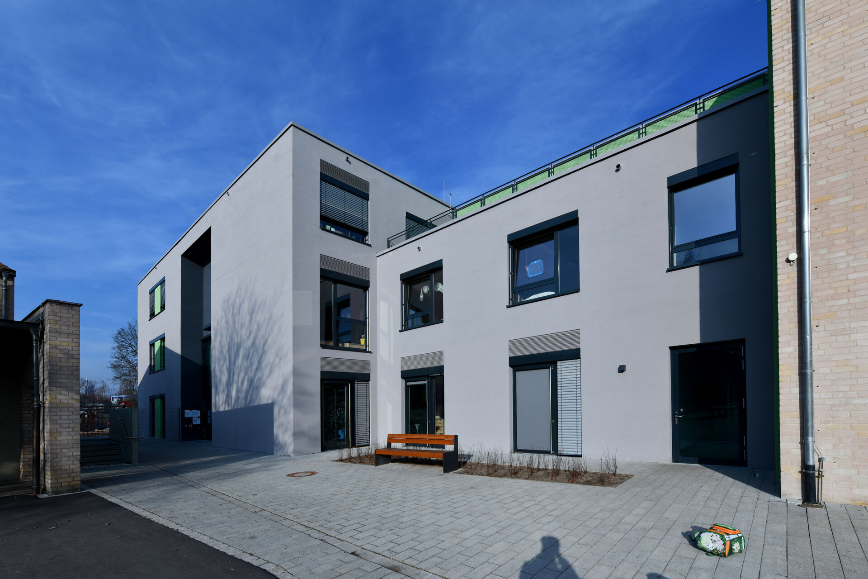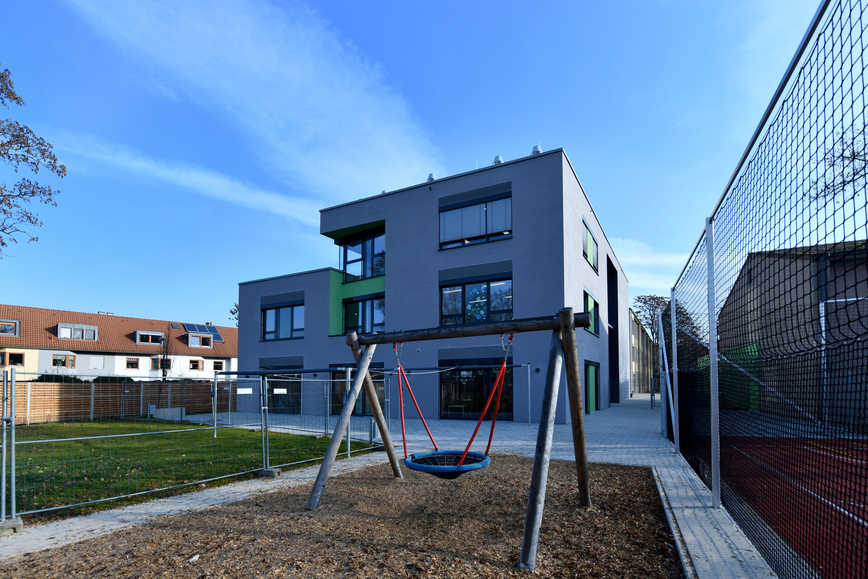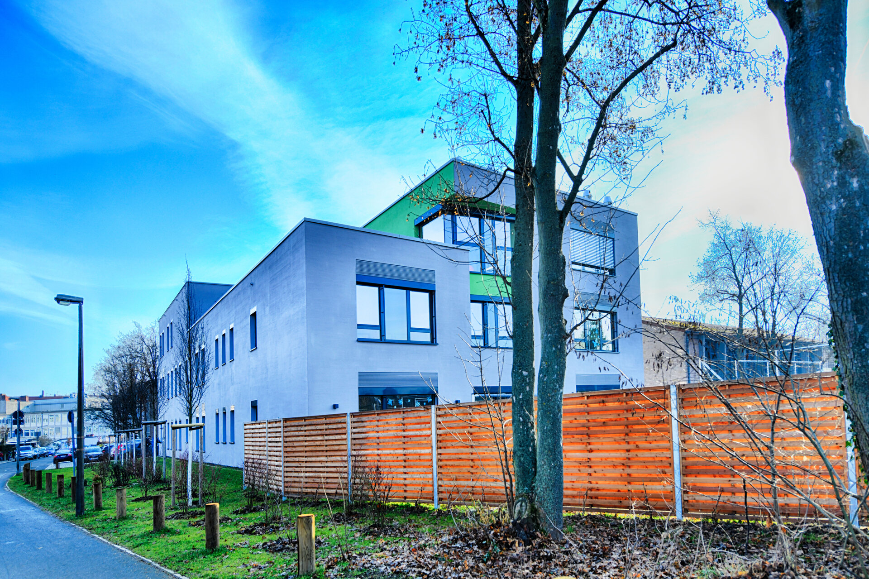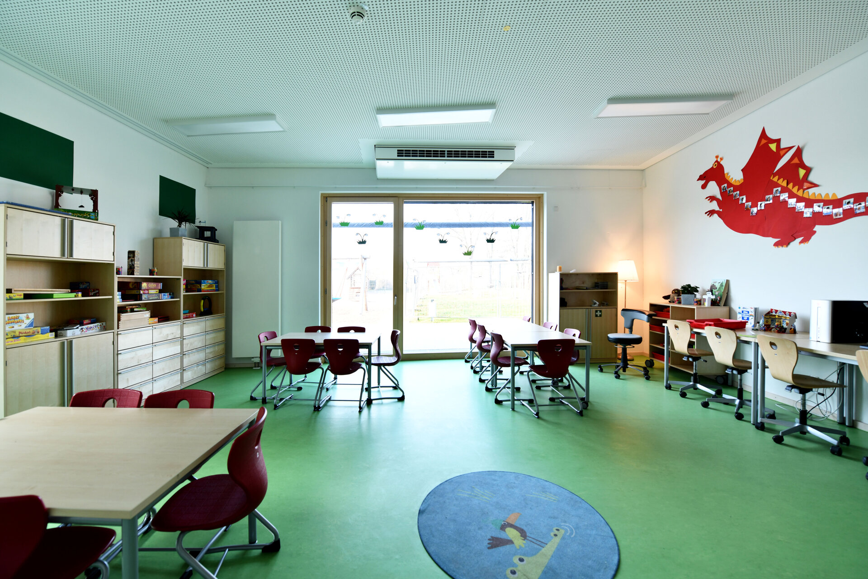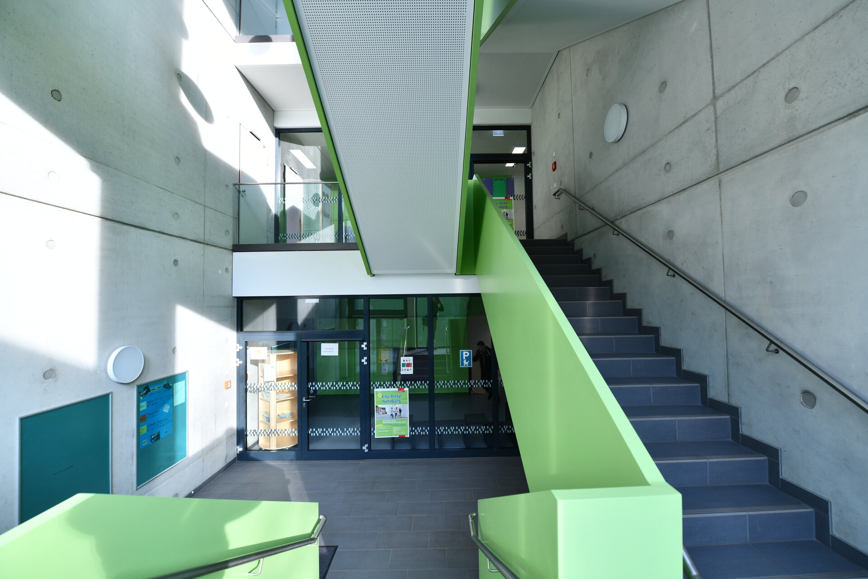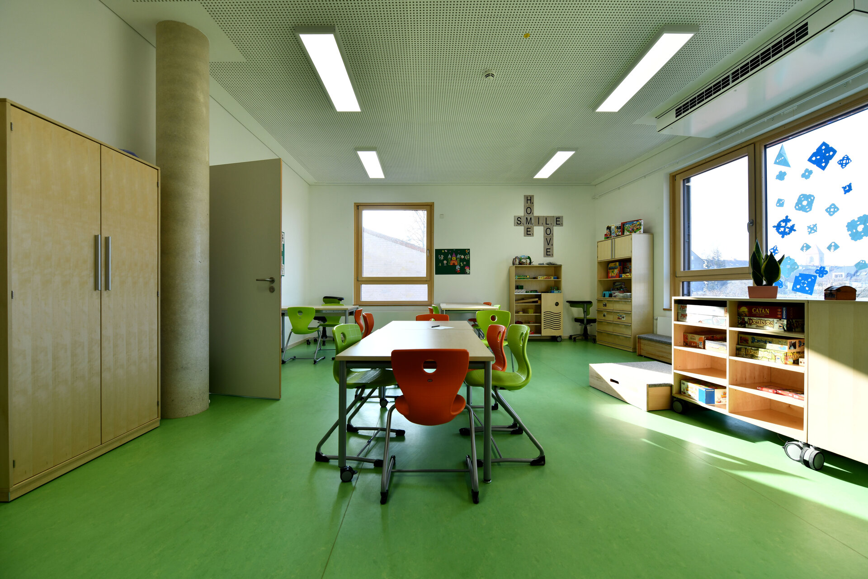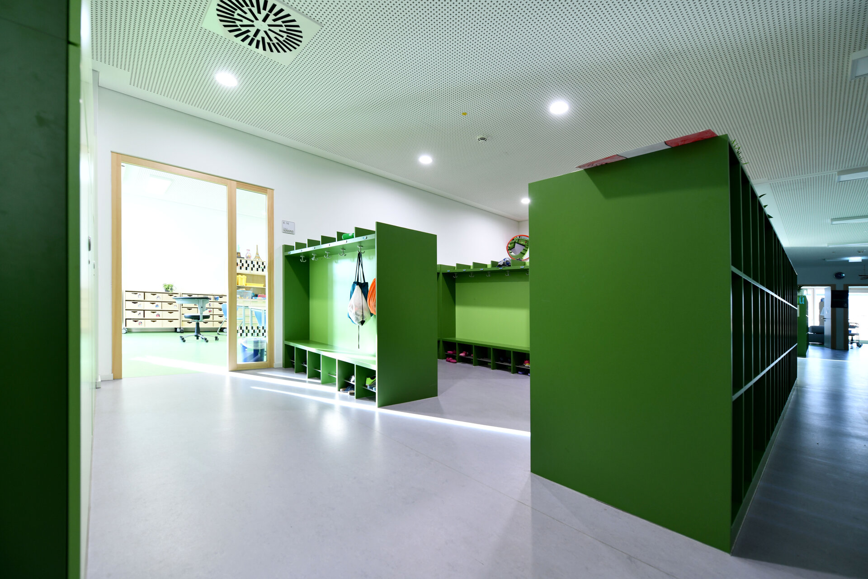Project description
The new construction of a six-group after-school care centre for 150 children with primary school extension areas was realised on the grounds of the Friedrich-Hegel-Schule. The new after-school care centre is used by children from the Friedrich-Hegel-Schule and other primary schools in the Maxfeld district.
The school swimming hall, which had been closed down years ago, was demolished. The new building was constructed on the vacant site as an extension to the existing school. The building was erected on a thermally insulated load-bearing reinforced concrete floor slab as a three-storey solid construction without a basement. The staircase walls were constructed in exposed concrete, the façade with a thermal insulation composite system as a broom finish.
The new building has a barrier-free main entrance at ground level. At the transition to the existing building, a lift provides access to all floors for the after-school care centre and the existing school.
There are educational kitchens/distribution kitchens on both floors of the after-school care centre. The kitchen for the lunchtime child care is on the second floor. The group and multi-purpose rooms are ventilated with decentralised ventilation units with night cooling.
In the school area, the existing running track with jumping pit was relocated to the west side of the property. A grass playing field (60 x 30 m) and a small all-weather field (28 x 20 m) were created on the remaining area. A terrace area was built along the west side of the building, which is shaded with an awning in summer. In the middle of the outdoor facilities is a large lawn, next to which are playground equipment, a sand play area with an awning and a playhouse.
Location
Neue Hegelstraße 19, 90409 Nuremberg. The new building is directly adjacent to the existing primary school building to the east. To the south, the north gymnasium and the schoolyard adjoin the building. To the west of the building are the nursery areas. To the north, green spaces and parking areas separate the building from the public traffic area.
Energy standard
The measure was planned on the basis of the “Guidelines for Energy-Efficient, Economical and Sustainable Building and Renovation”. Compliance with the Renewable Energies Heat Act (EEWärmeG) is achieved through the connection to the existing district heating station.
Special features
Encroachment on the existing tree population was minimised.
Facts
Gross floor area | 1,996 m² |
Usable space, after-school care centre | 980 m² |
Usable space, school | 286 m² |
Usable space, sports area | 1,800 m² |
Parking spaces | 11 |
Total costs | €7.19 million |
Start of construction | August 2016 |
Completion of construction | July 2019 |
Architects | Dömges Architekten AG, Regensburg |
Technical building services planning | IB Brundobler GmbH, Kelheim |
Open spaces | EGL Entwicklung und Gestaltung von Landschaft GmbH, Erlangen |

