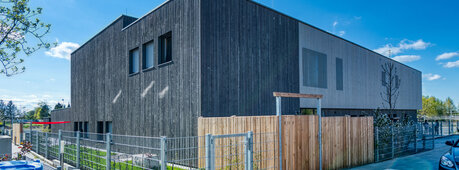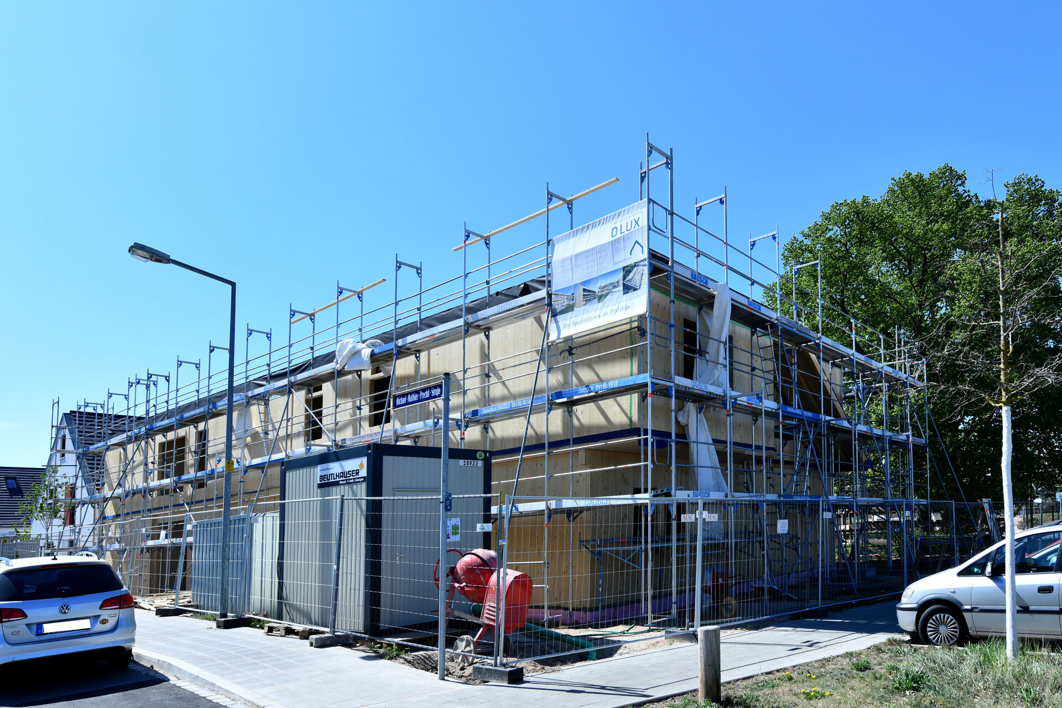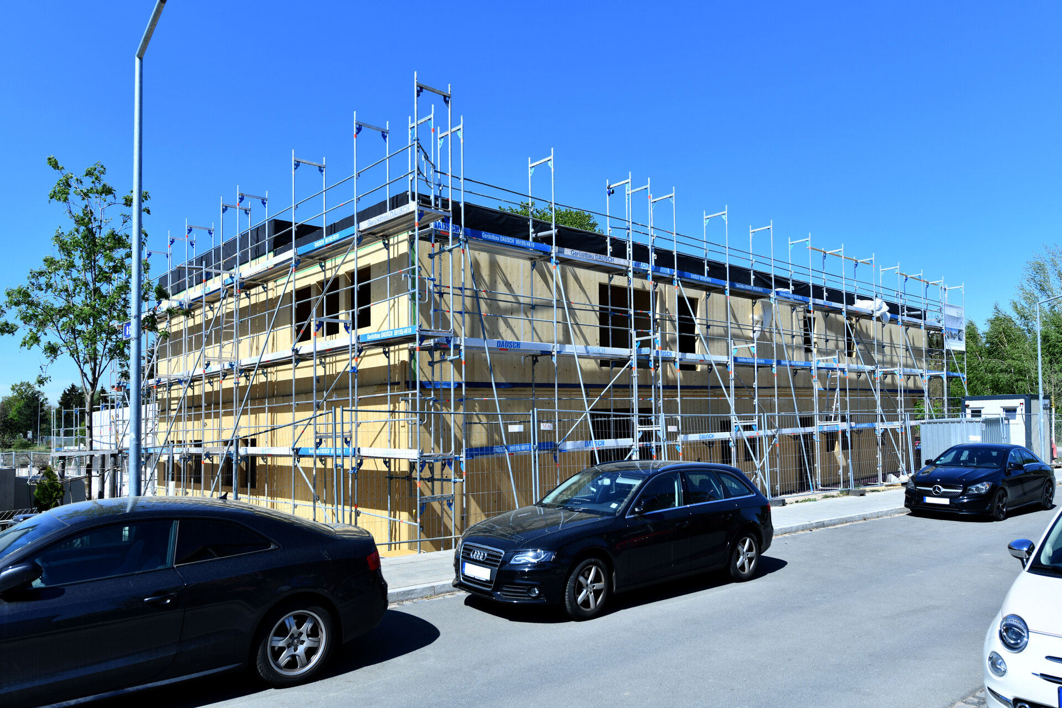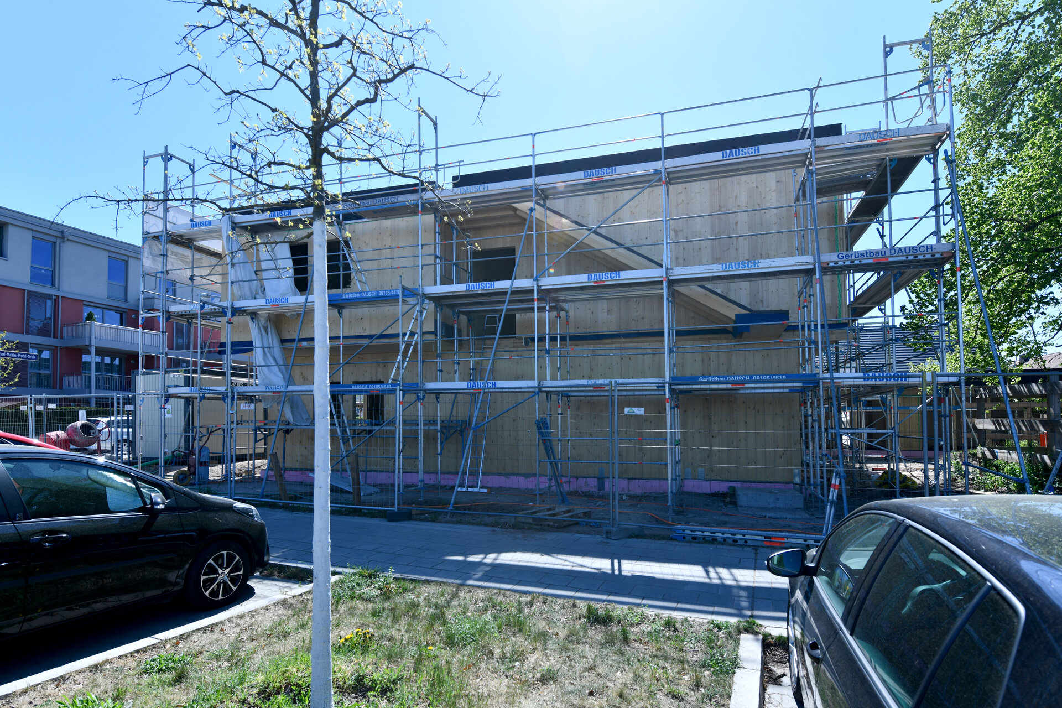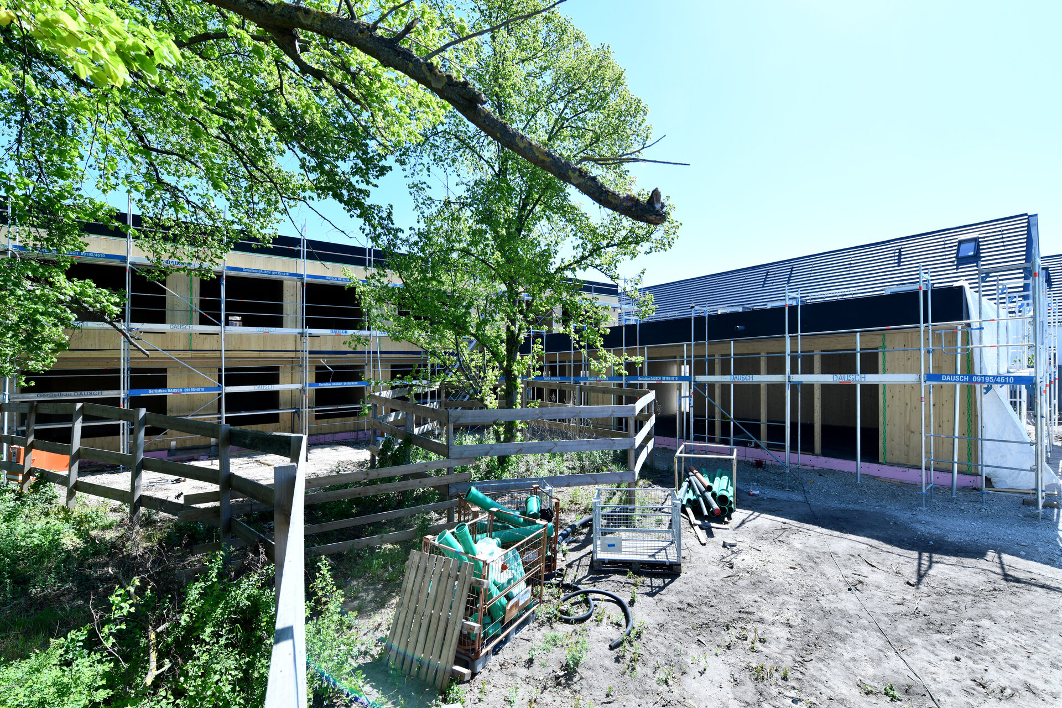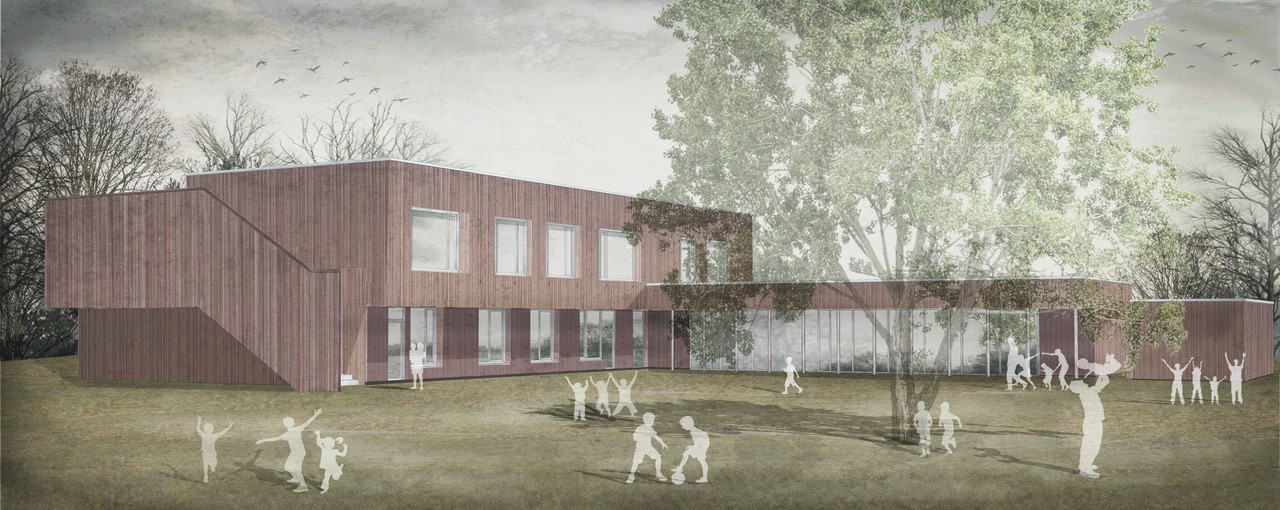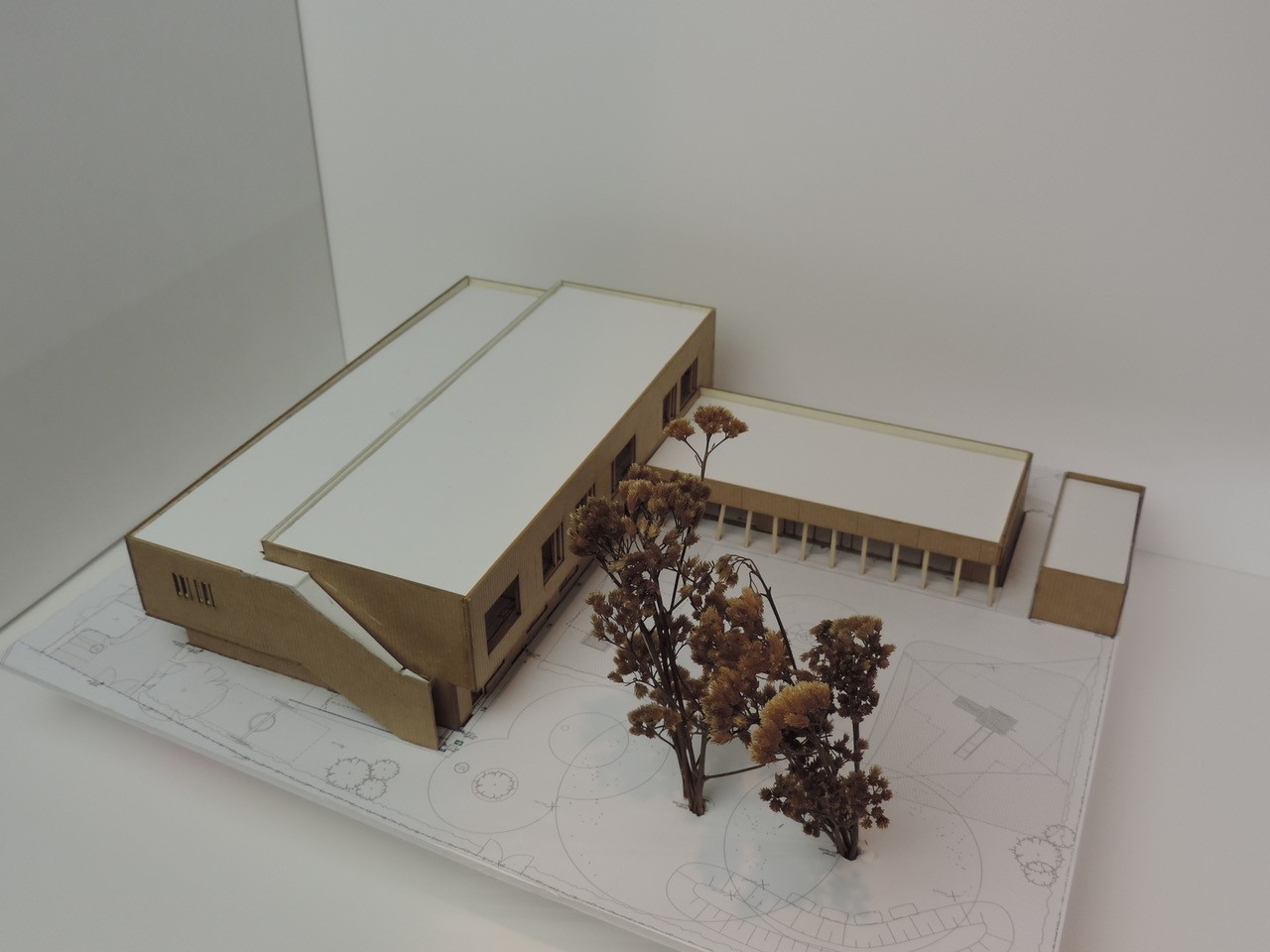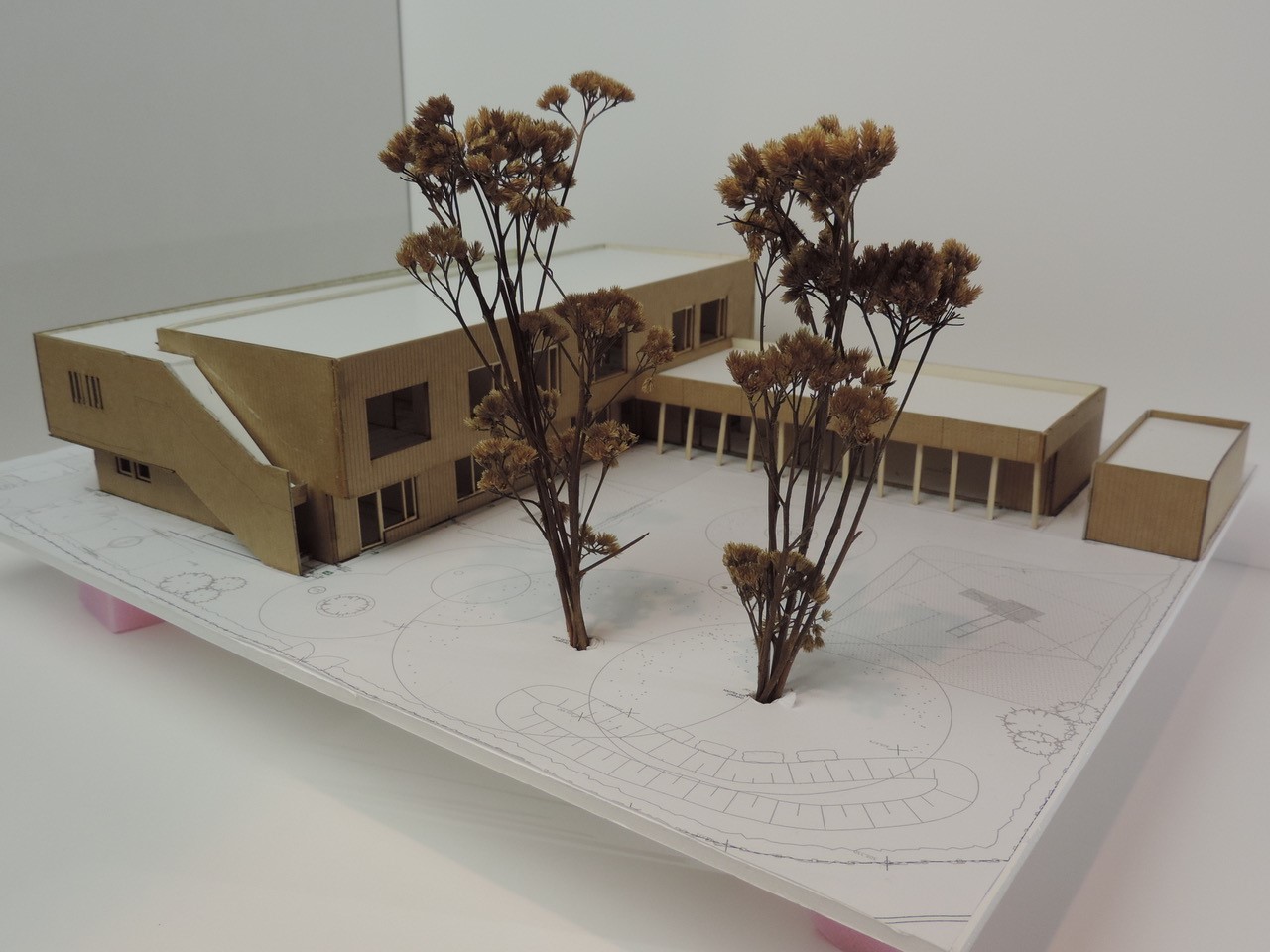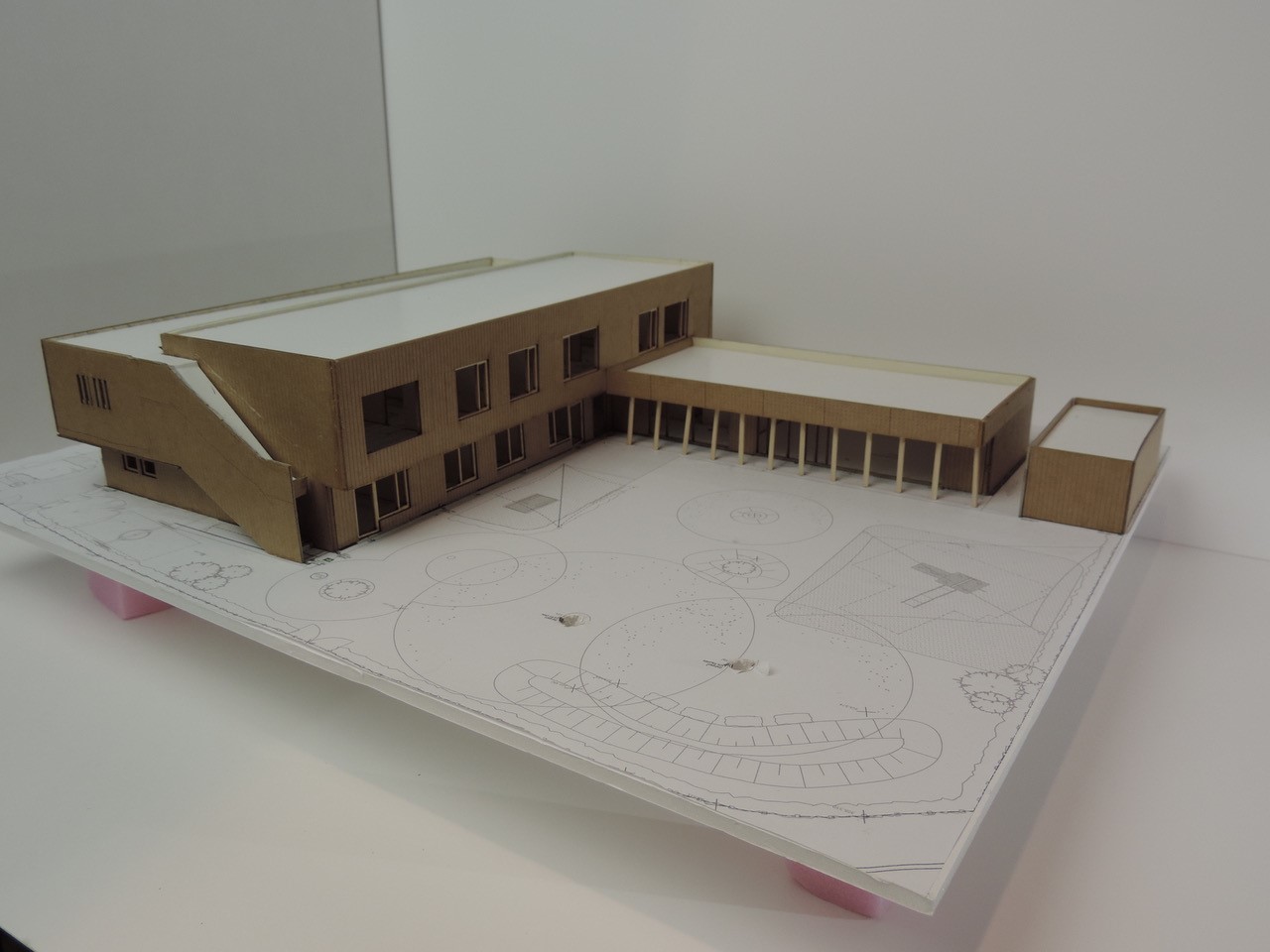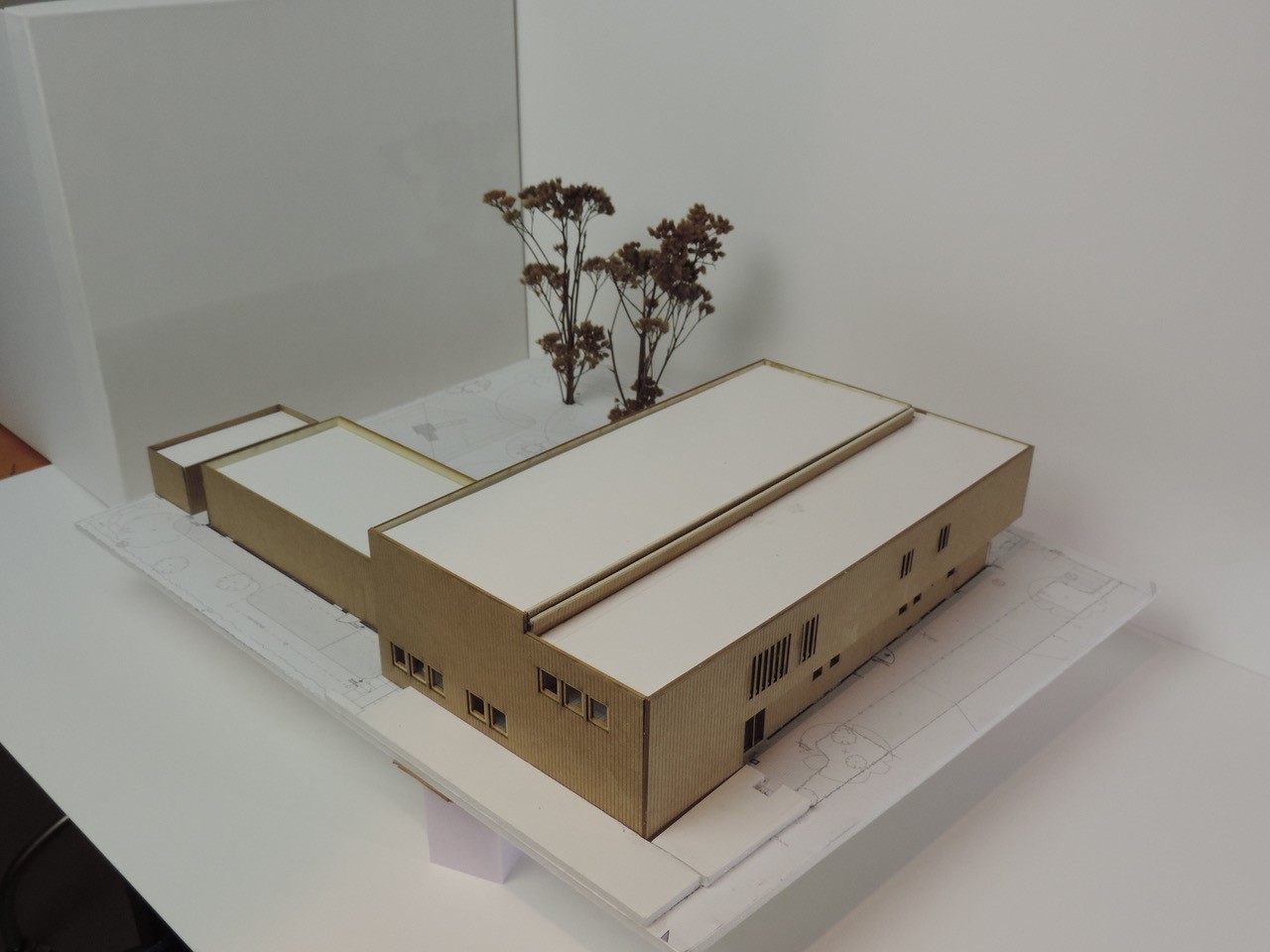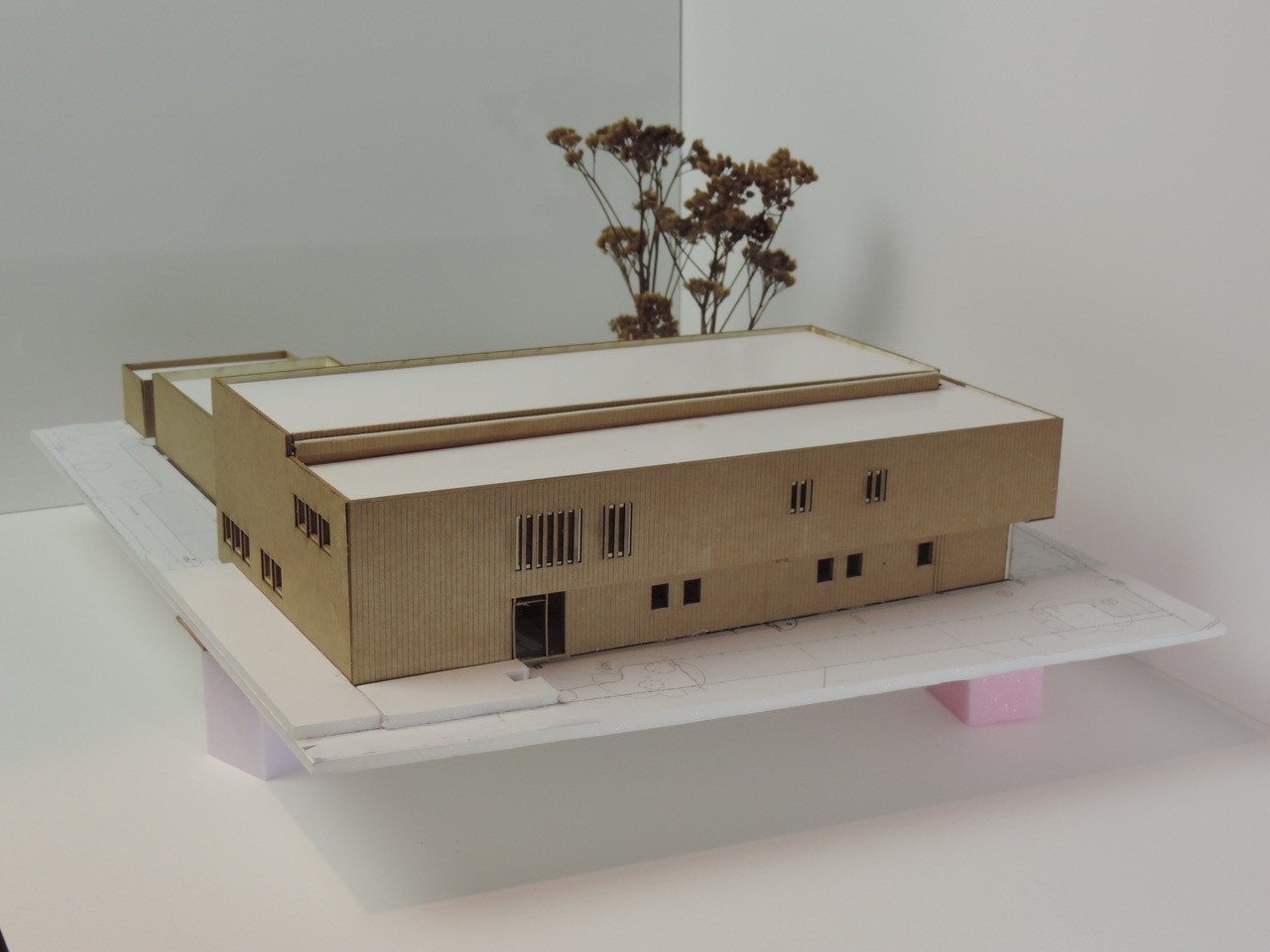Project description
On behalf of the City of Nuremberg, we are building a new five-group day care centre for a total of 99 children in two nursery groups on the ground floor and three kindergarten groups on the upper floor. The Nuremberg Office for Children, Youths and Families is responsible for the project.
The building will be constructed as a free-standing new building with a floor area of 1,079 m² on an independent plot at the end of Forchheimer Straße south of the turning area. The future primary school on Forchheimer Straße is to be built on the opposite northern side of the street.
The angular building shape of the new kindergarten building serves as protection for the kindergarten as well as for the residents of the adjacent terraced housing development: The building arrangement results in noise reduction of the day care centre operation towards to the adjacent residential development.
The project was planned as a solid wood building. The façade is also clad with curtain-type and in places semi-transparent wood.
Commissioning took place in April 2021.
Location
Forchheimer Straße 85, 90425 Nuremberg in the Thon district.
Energy standard
EnEv 2016. Heating via heat pump and geothermal energy.
Special features
The building was constructed using solid construction methods. This means that ceilings and walls function as load-bearing elements of the building.
Facts
Gross floor area | 1,079 m² |
Usable area | 735 m² |
Outdoor area | 1,664 m² |
Parking spaces | 2 on the property, 3 by redemption |
Total costs | €4.7 million |
Start of construction | 3rd quarter 2019 |
Completion of construction | 2nd quarter 2021 |
Architects | STM Architekten, Nuremberg |
Open spaces | WLG Landschaftsarchitekten, Nuremberg |
Photos by Wolfgang Schmitt
Visualisation by stm°architekten, Nuremberg

