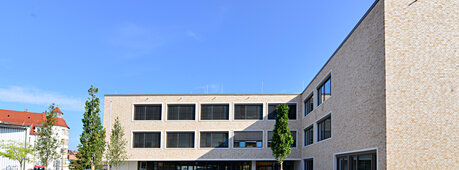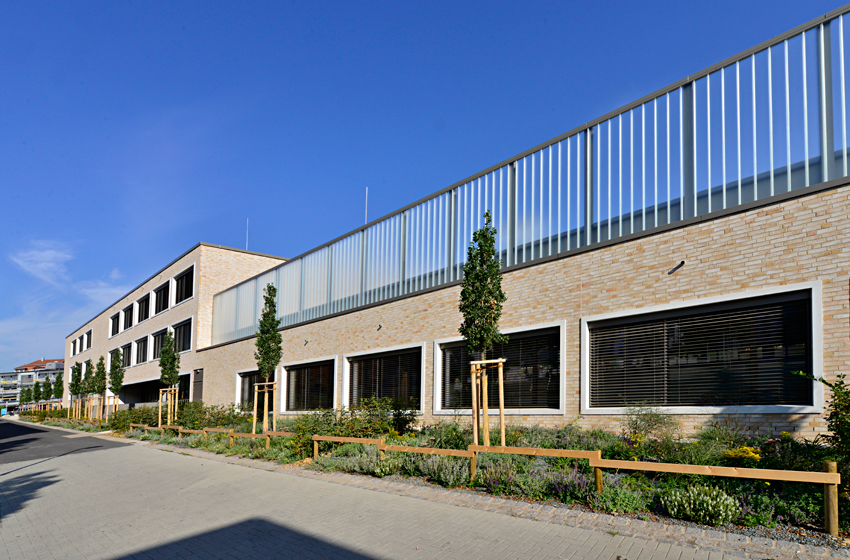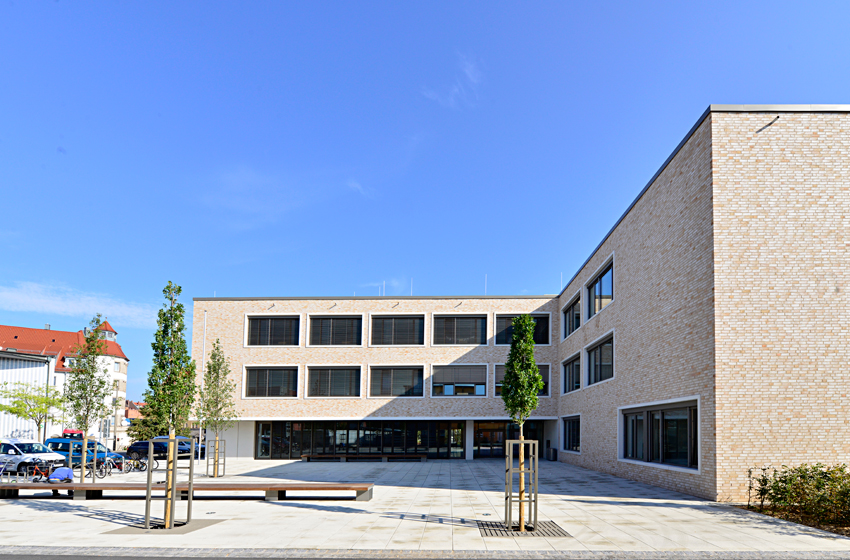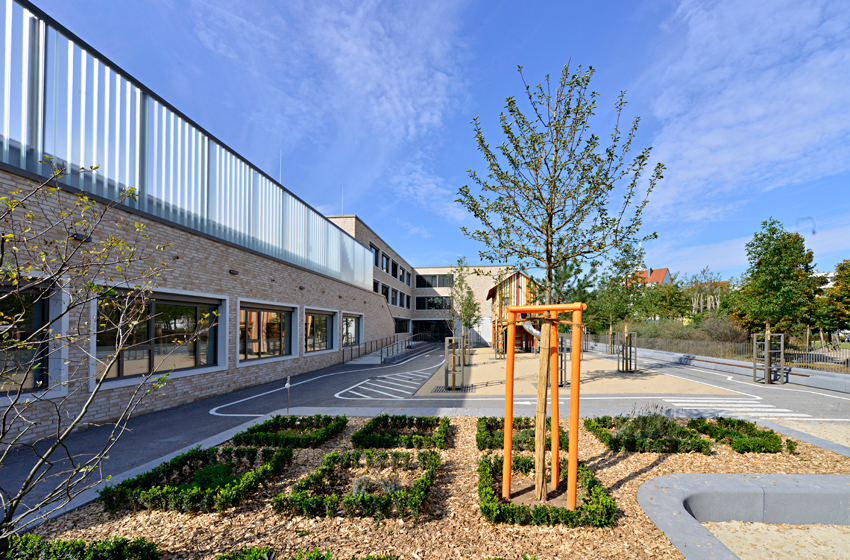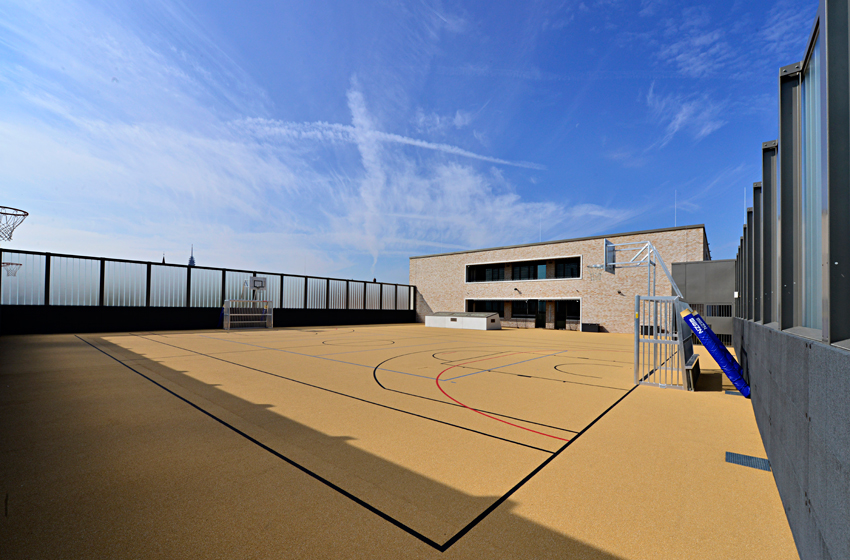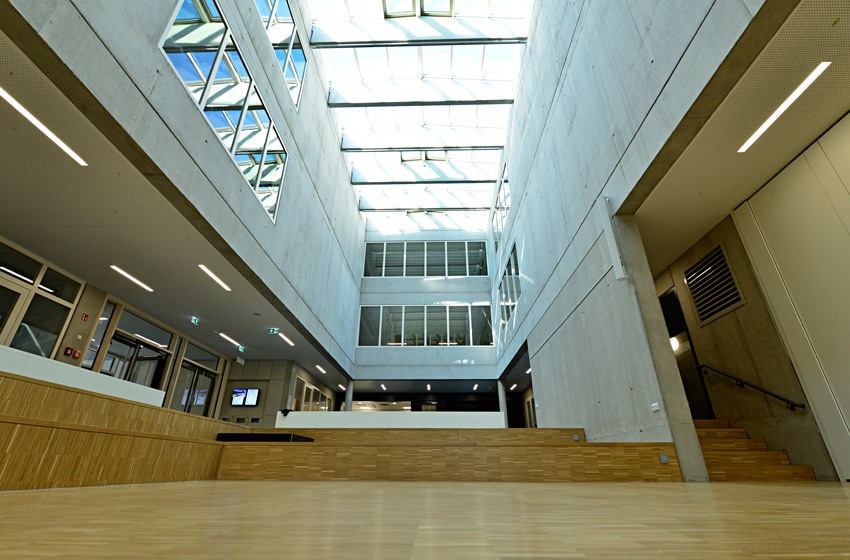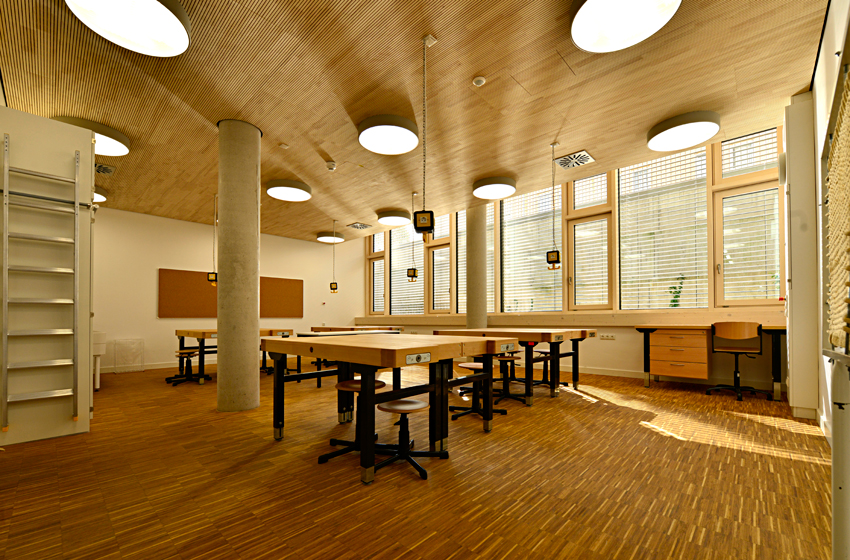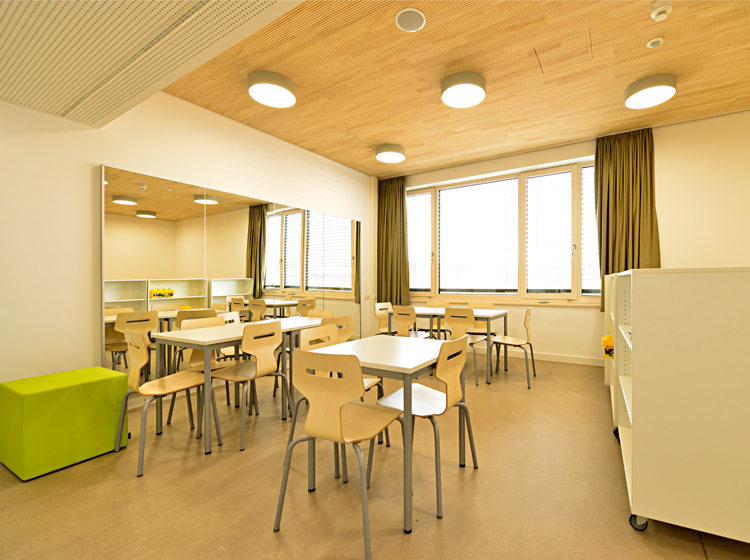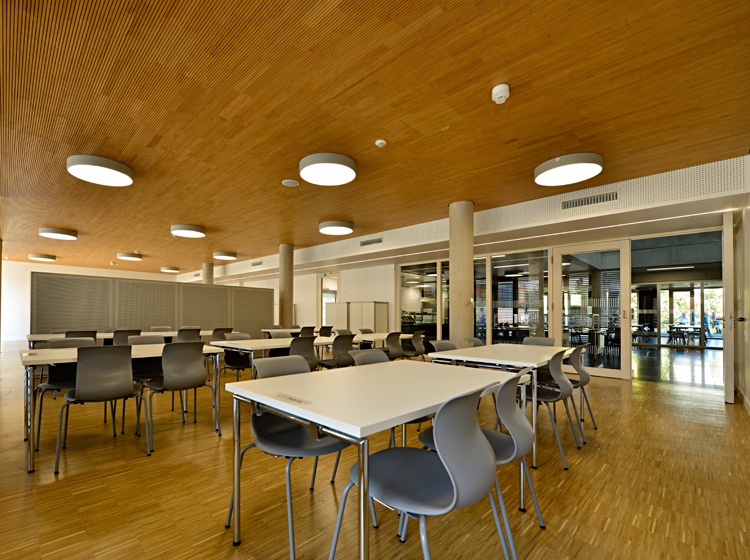Project description
Within the framework of an interdisciplinary realisation competition, the optimal solution was sought for constructing a sustainable building with the “House of Learning” – not only from a pedagogical point of view, but also from a structural and energy/ecological point of view. The first prize was awarded to Hausmann Architekten GmbH, Aachen.
The concept envisages a modern and sustainable school that opens up as many design options as possible for the teachers. The new building is designed to accommodate a total of 500 children in grades 1 to 4 in 20 classes and approximately 50 teachers. The integrated after-school care centre provides early and late care for about 400 children. The after-school care centre is only used by children from the Michael-Ende-Schule.
The attached sports hall is available for school sports as well as for evening club use. The school building has three floors with a partial basement.
The school opened in September 2016. WBG KOMMUNAL GmbH has been responsible for facility management for 25 years.
Location
The site is located in the St. Leonhard district of Nuremberg on the former slaughterhouse grounds, at the southern end of Michael-Ende-Straße.
To the north, the area is bordered by the Villa Leon playground and park. To the west is the Children’s Cultural Centre.
Energy standard
To reduce the primary energy as well as the costs caused by the products during their entire life cycle, a three-storey building with an integrated sports hall was constructed, which strongly reduces ventilation heat losses due to its high thermal insulation.
Special features
The pedagogical concept is being implemented as a model for the first time in Bavaria. The school offers a comprehensive, integrated education, care and upbringing programme under one roof, which is oriented towards the needs of the children and parents. The school and the after-school care centre work together to provide an all-day programme. For this purpose, there is no conventional separation between the classroom and the corridor; the rooms are openly designed and the corridors are laid out as communication areas.
The all-weather pitch on the roof of the sports hall will have a noise protection wall in accordance with the specifications of the immission control report. The noise protection wall is a steel construction with a double-skin U-profile glass panel.
Facts
Usable space, school | 5,481 m² |
Usable space, sports area | 935 m² |
Outdoor area | 4,505 m² |
Parking spaces | 3 car parking spaces, 50 bicycle parking spaces |
Total costs | €27.5 million |
Start of construction | September 2014 |
Completion of construction | September 2016 |
Architects | Hausmann Architekten GmbH, Aachen |
Open spaces | Latz und Partner LandschaftsArchitekten Stadtplaner, Kranzberg |
Ground-breaking ceremony in October 2014
In October 2014, the foundation stone for the new primary school and after-school care centre in St. Leonhard was laid by the State Secretary in the Bavarian State Ministry of Education and Culture, Science and the Arts, Georg Eisenreich, MdL, and the Chairman of the Supervisory Board of WBG KOMMUNAL GmbH, Lord Mayor Dr Ulrich Maly.
Inauguration of the school in October 2016
After a two-year construction period, the Michael-Ende-Schule primary school began operations in the 2016/2017 school year.
An exceptional pedagogical concept
Behind the school is a new and hitherto unique concept for integrated care and integrated learning.

