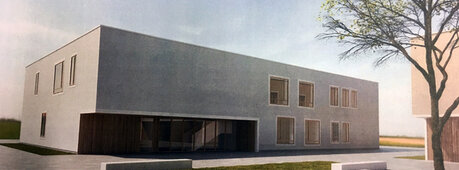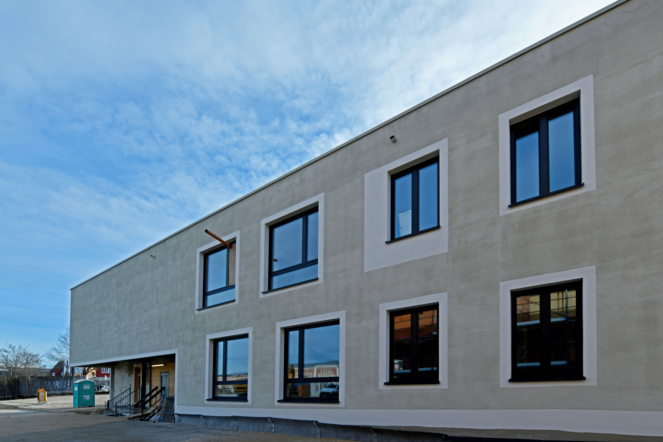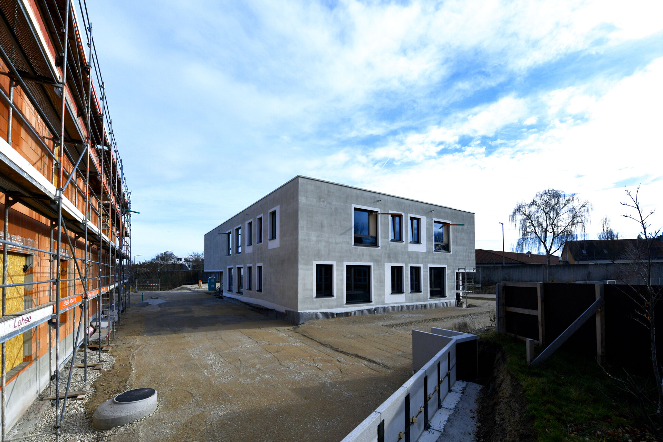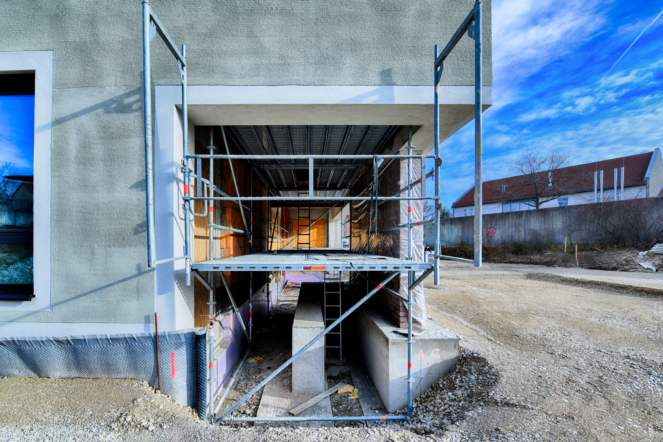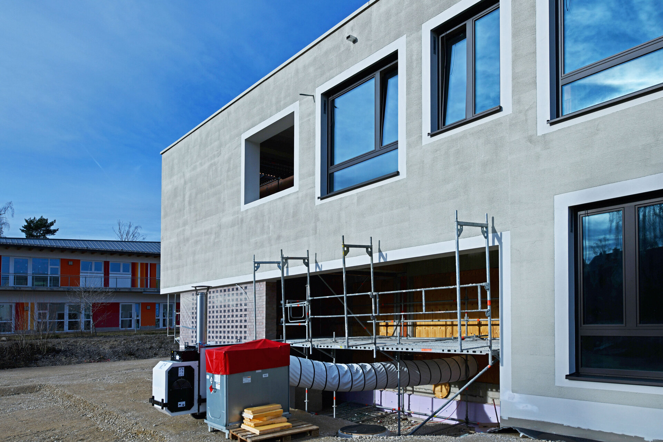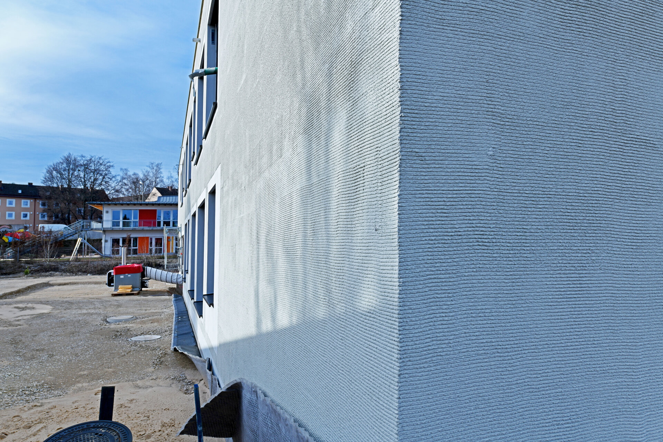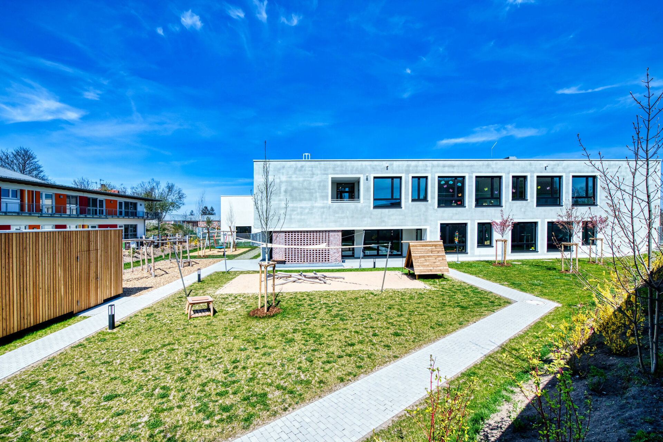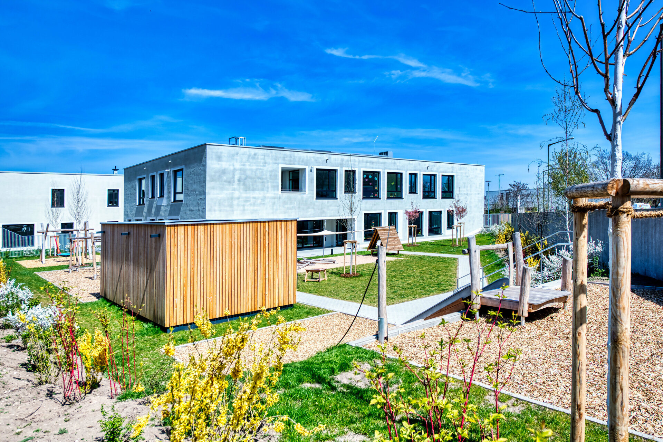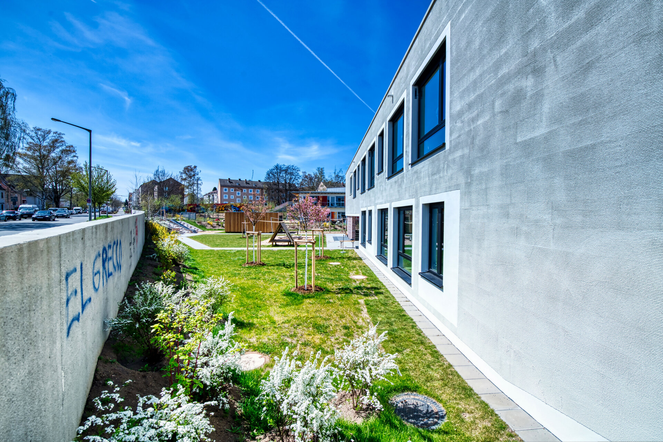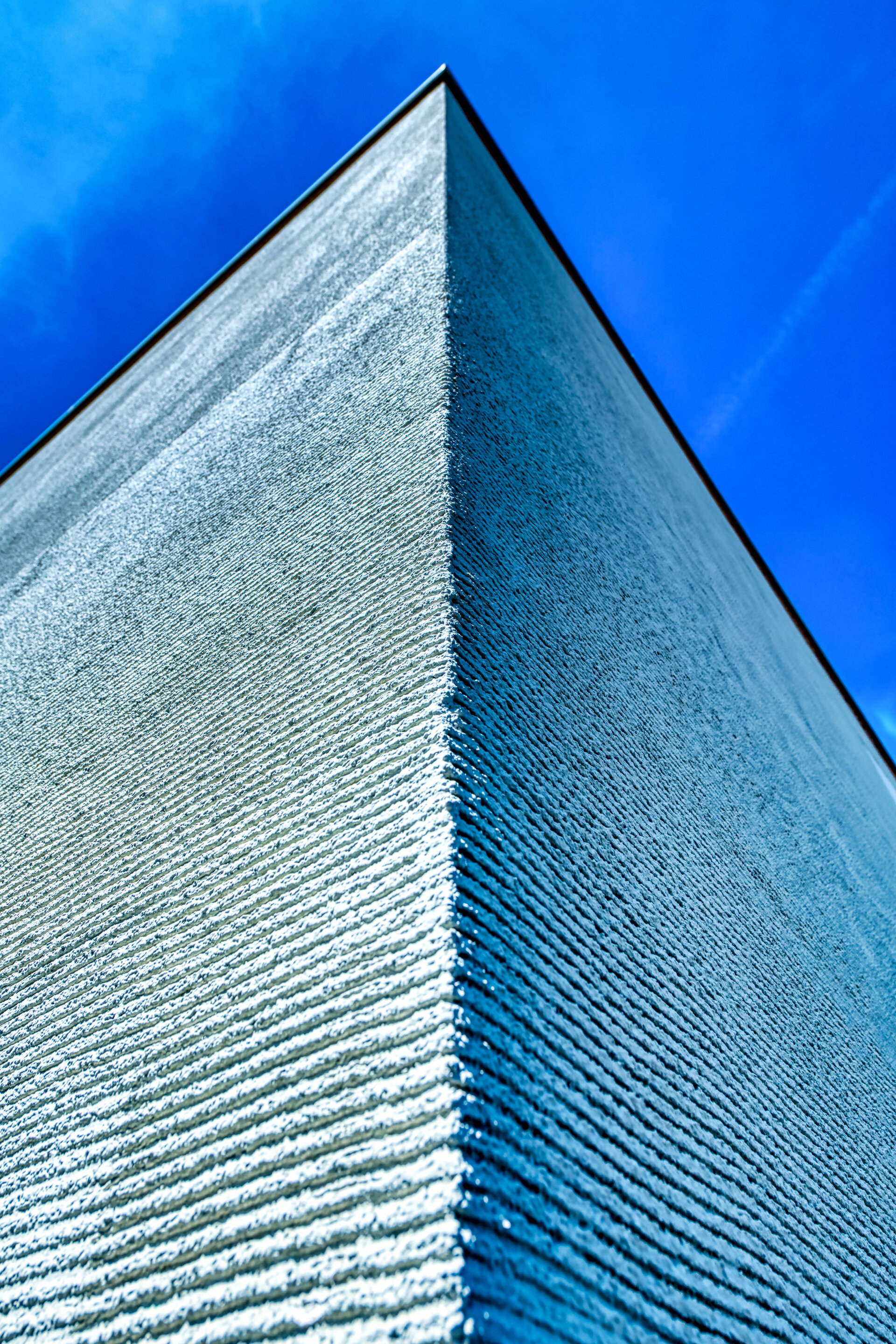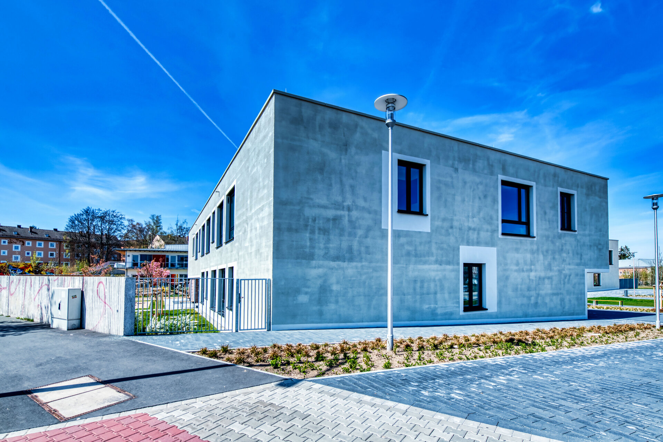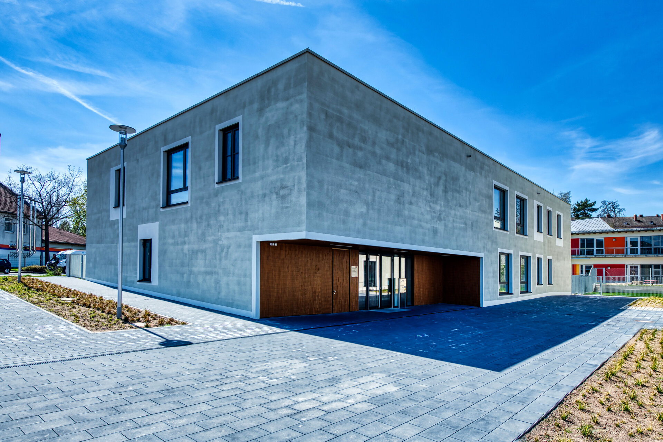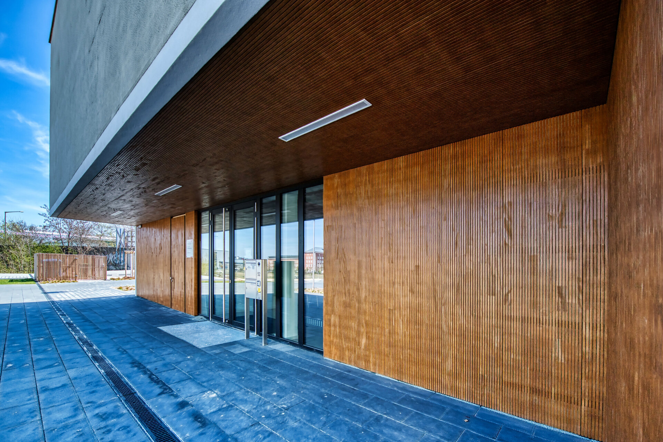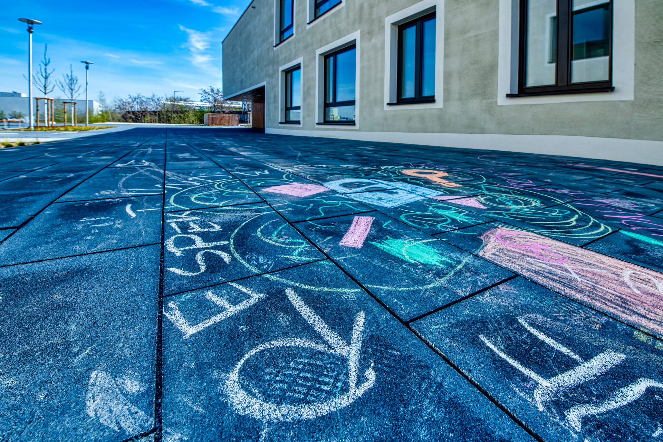Project description
New construction of a 2 x 2 group day-care centre with 110 children for the relocations during other renovations of day-care centres at the corner of Tiroler / Ingolstädter Straße.
The new building is intended to reduce the costs of temporarily accommodating children during future general day-care centre redevelopments and will accommodate day-care centres to be relocated due to redevelopment in a shuttle bus service. This is also referred to as interim use.
The new building, with a gross floor area of 1,354m², was the subject of an urban development competition together with three adjacent facilities of the Rummelsberg Diakonie.
Location
In terms of urban development, the municipal day-care centre is planned together with 3 future Rummelsberg Diakonie facilities as a 4-part building complex.
The central “Forum” – a quiet square with seating – is to form the centre of this building complex after construction in several phases of all social buildings.
In the future, the “Forum” will serve as a space where the various user groups of the adjoining buildings can interact. The new municipal after-school care centre is located in the southern building of the complex, facing Ingolstädter Straße.
Energy standard
The project was planned on the basis of the “Guidelines for Energy-Efficient, Economical and Sustainable Building and Renovation”.
Due to its interim use, including the constantly recurring temporary acclimatisation of the continuously changing users, the project was planned in close coordination with the Nuremberg department for children, youths and families to be particularly acclimatisation-friendly and only equipped with below-average ventilation technology.
Due to the above-mentioned simple basic equipment of the EnEV variant, the economic feasibility study in accordance with the energy guidelines also concluded that a passive house design would not amortise in this case. Therefore, the EnEV standard is implemented, which represents the most economical solution in terms of investment and follow-up costs.
Compliance with the Renewable Energies Heat Act (EEWärmeG) is ensured by using an air-source heat pump that operates in the outdoor temperature range that is efficient for this system instead of the gas condensing boiler.
Special features
To make the access area to the “Forum” and thus all the buildings grouped around the “Forum” barrier-free, the site will be fully raised by approx. 1.20 m by filling in the site in the area of both the municipal day-care centre and the Rummelsberg Diakonie buildings.
Facts
Gross floor area | 1,354 m² |
Usable area | 838 m² |
Outdoor area | 1,477 m² |
Parking spaces | 4 |
Total costs | €4.83 million |
Start of construction | September 2018 |
Completion of construction | September 2020 |
Architects | Huber+Staudt Architekten, Berlin |
Open spaces | LaBAR, Berlin |

