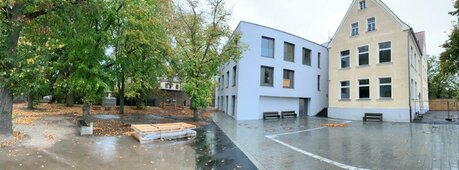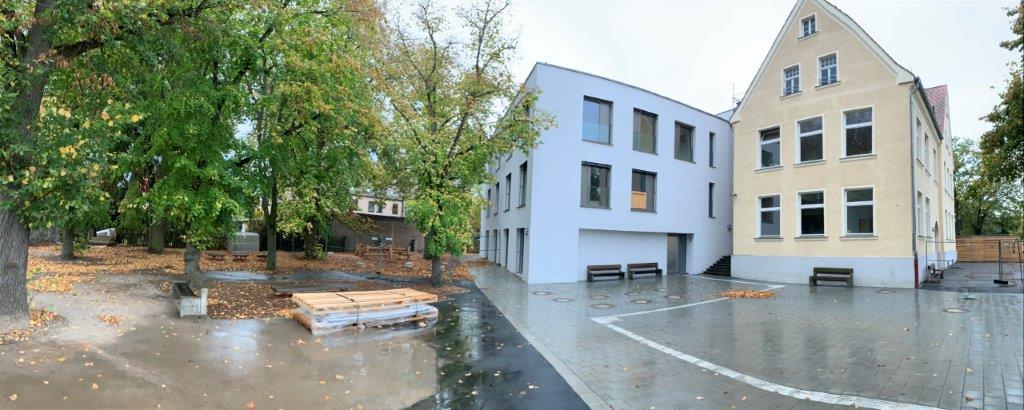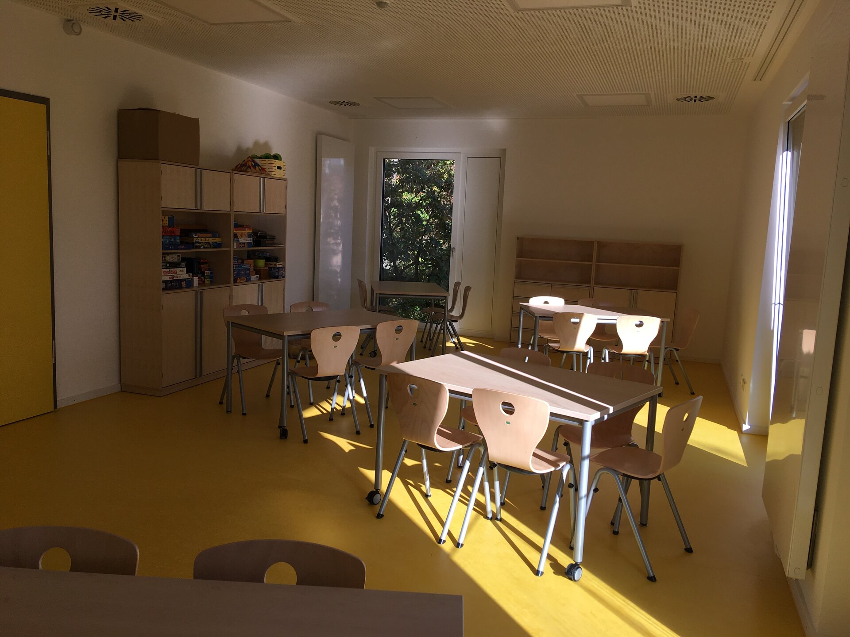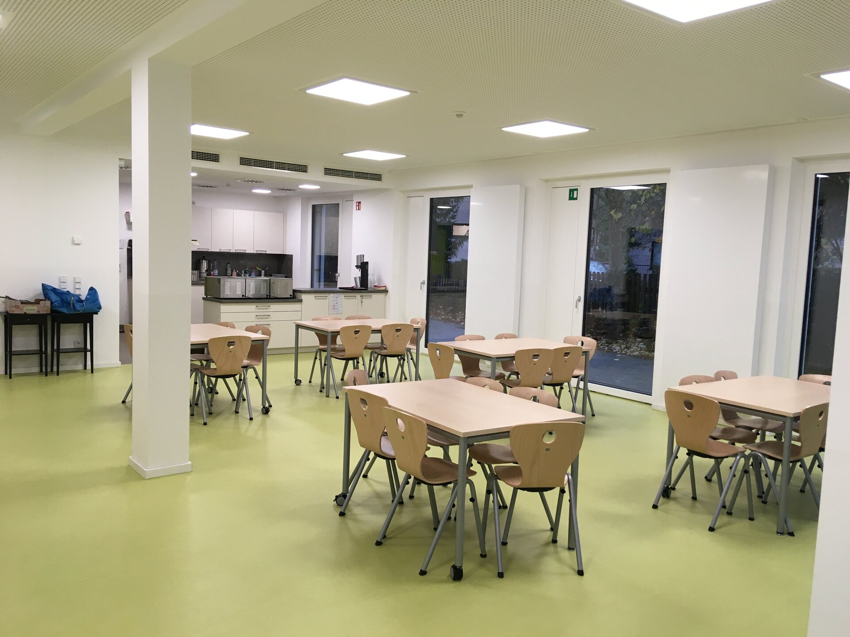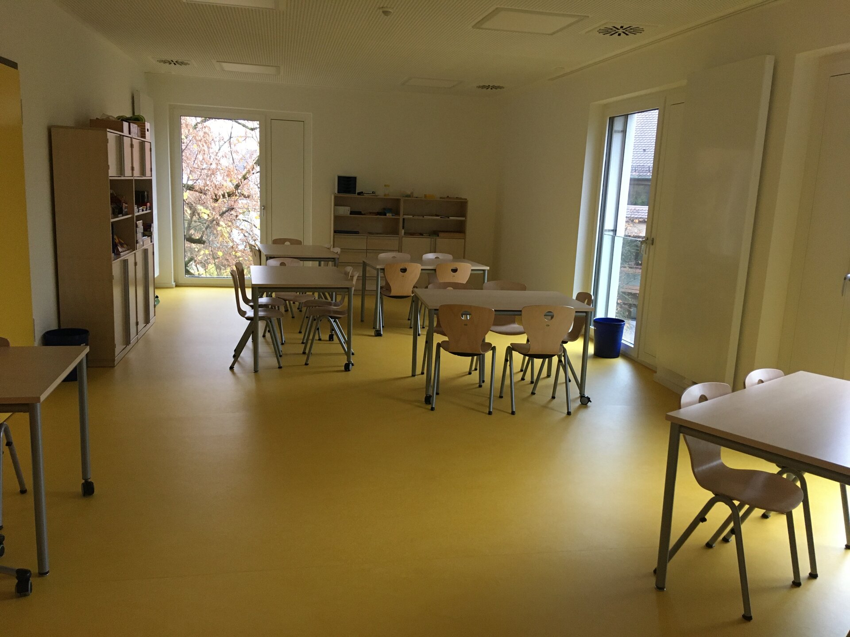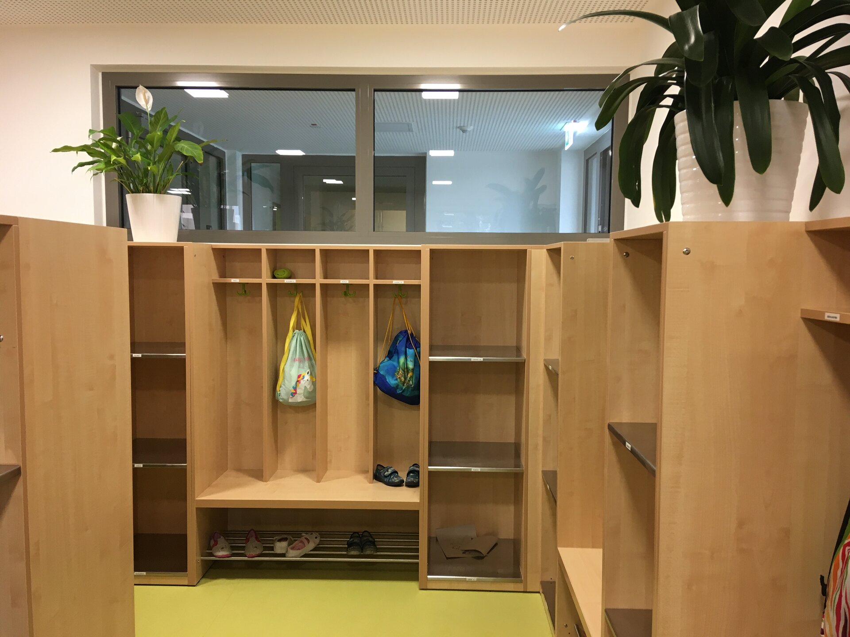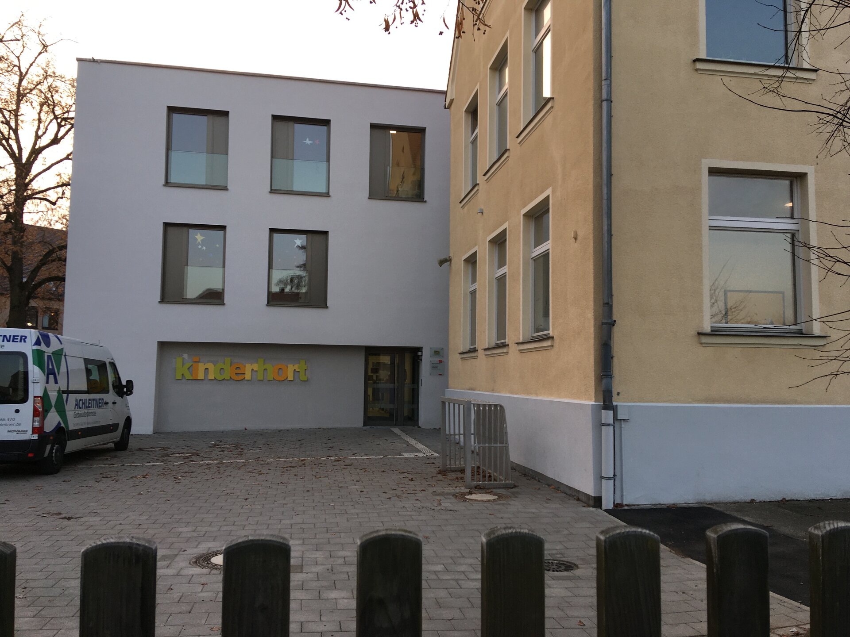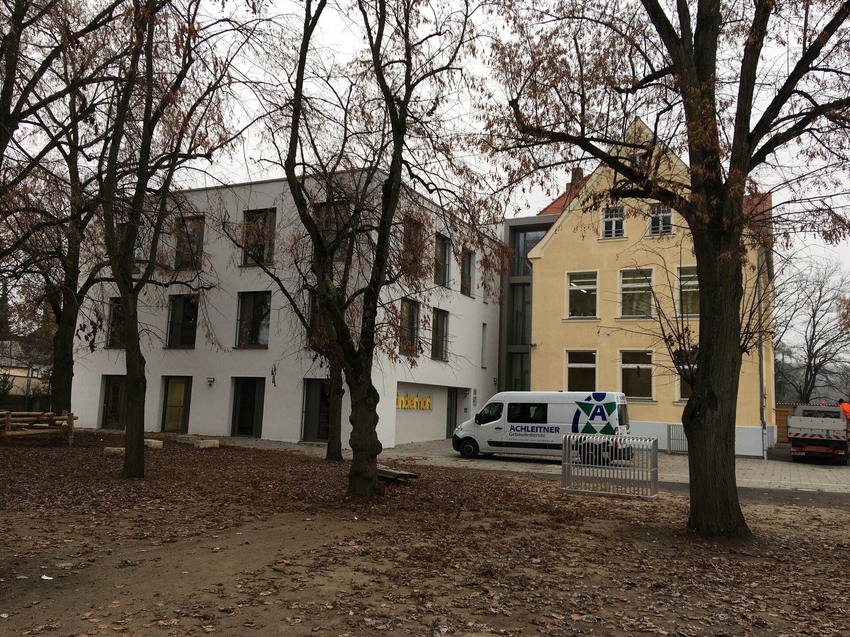Project description
New construction of a three-group after-school care centre for 75 children and various modernisation measures at the primary school on Reichelsdorfer Schulgasse:
A new after-school care centre with a 959 m² footprint was built in the detached school area. After demolition of other extensions, it was attached to the angular school building on two sides. Both are functionally fully integrated with each other, e.g. with mutual fire protection escape between the new after-school care centre and the school.
Location
Reichelsdorfer Schulgasse 9, 90453 Nuremberg
Energy standard
EnEV according to the Renewable Energies Heat Act (EEWärmeG). By 2020, the Energy Saving Ordinance (Energieeinsparungsverordnung) will regulate requirements for the energy consumption of buildings.
Special features
Old tree population
Facts
Gross floor area | 954 m² |
Usable area | 707 m² |
Outdoor area | 1,898 m² |
Parking spaces | 4 |
Total costs | €4.24 million |
Start of construction | July 2017 |
Completion of construction | November 2019 |
Architects | gdh-architekten, Heilsbronn |
Open spaces | PLANUNGSGRUPPE LANDSCHAFT, Nuremberg |

