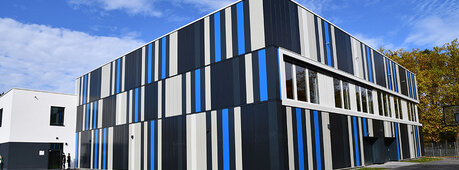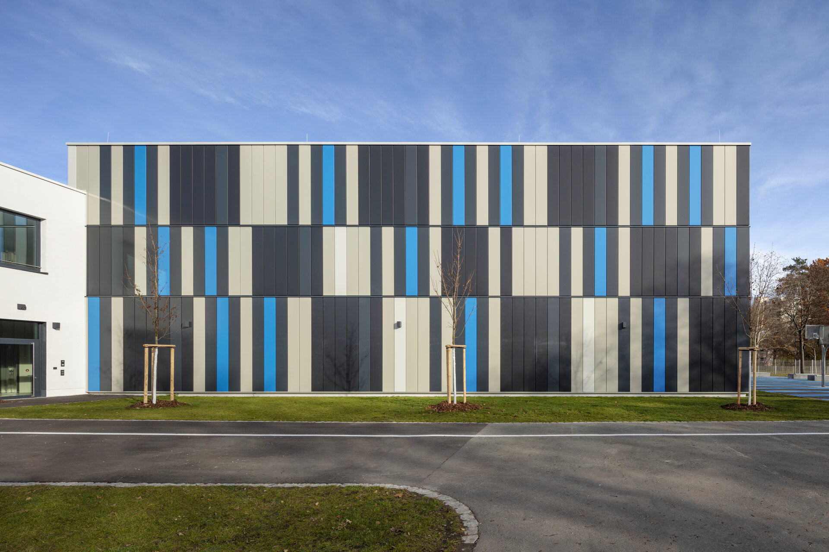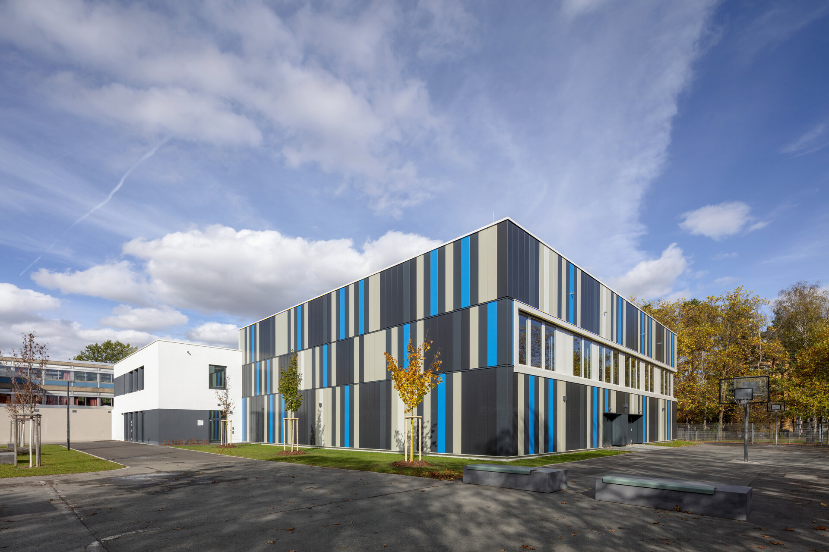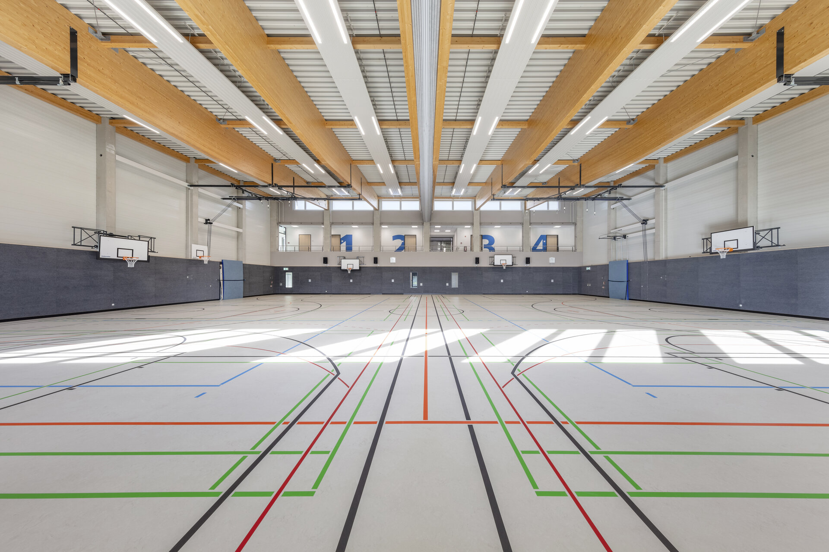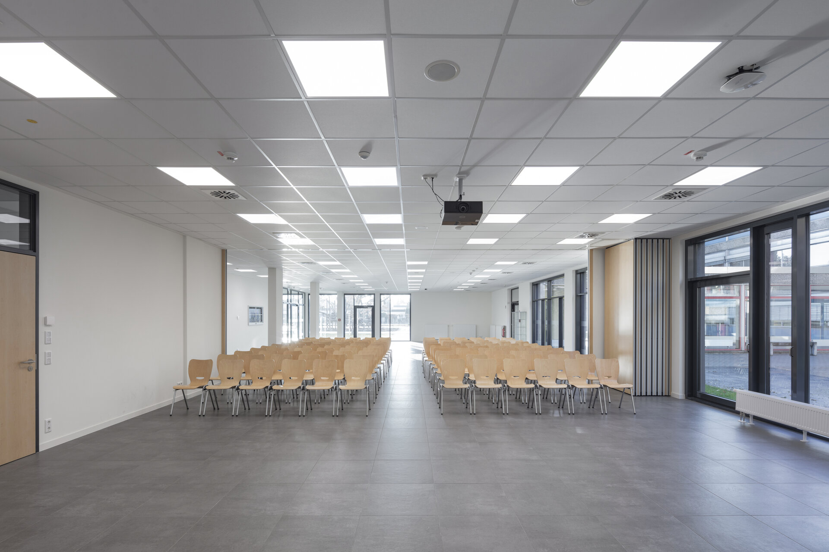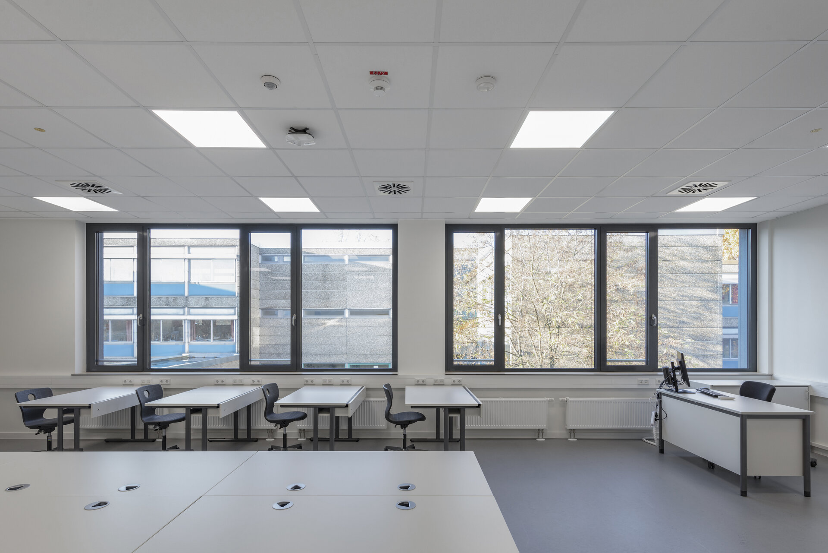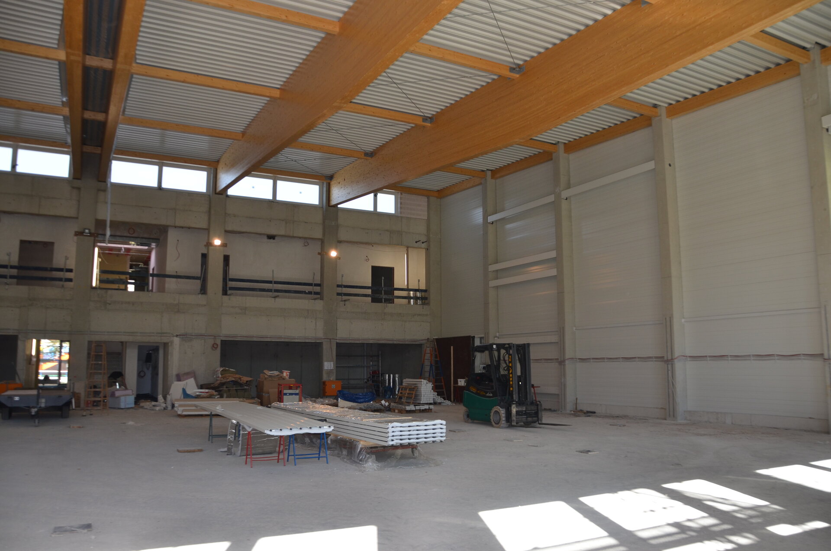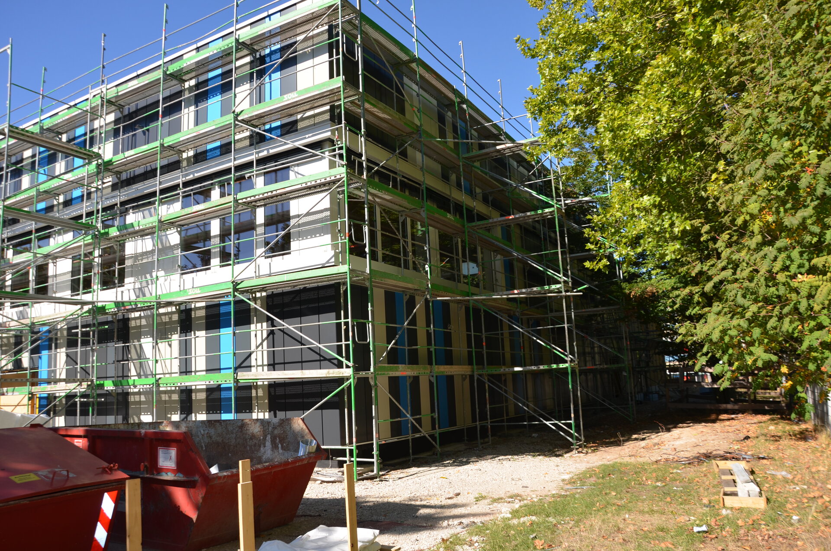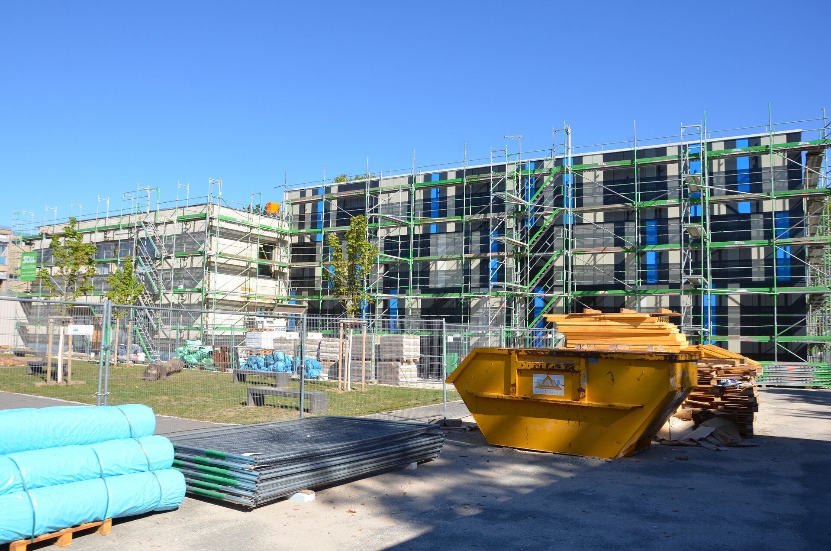Project description
After the gyms of the Zugspitzstraße primary school burnt down on 20/04/15, WBG KOMMUNAL GmbH was commissioned by the City of Nuremberg to replan the location of the Zugspitzstraße primary school and to realise a corresponding new building.
As a new replacement building, a dual gymnasium with associated operating rooms as well as various other primary school rooms were then to be realised to cover the current shortage.
The dual gymnasium is directly adjoined by a two-storey, two-flush building block. Its corridor side facing the sports hall contains the sports equipment rooms on the ground floor and the changing rooms on the upper floor.
Due to this positioning of the changing rooms, access to the halls is via a separate cleanwalk staircase. The other primary school rooms, including the break hall, a multi-purpose room, the music room and the EDP room, are essentially located on the other side of the corridor of the two-part building wing.
With the new building, the outdoor facilities and break areas were adapted and new climbing equipment was built for the playground and the streetball facility was repositioned. The running track for outdoor school sports was repositioned. In the future, children will be able to learn to ride a bicycle under supervision in the outdoor playgrounds.
Location
Zugspitzstraße is located in the north-western part of the Nuremberg district of Langwasser.
Energy standard
EnEV according to the Renewable Energies Heat Act (EEWärmeG). By 2020, the Energy Saving Ordinance (Energieeinsparungsverordnung) will regulate requirements for the energy consumption of buildings.
Special features
The new building, with a gross floor area (GFA) of 2,334 m², was planned as a largely free-standing building and is only connected to the existing Gretel-Bergmann-Schule, now renamed Dependance Zugspitzstraße, by a single storey at a small point of contact.
Facts
Gross floor area | 2,334 m² |
Usable space, other school rooms | 828 m² |
Usable space, gyms | 1,506 m² |
Outdoor area | 3,995 m² |
Total costs | €6.86 million |
Start of construction | June 2017 |
Completion of construction | September 2019 |
Architects | BAURCONSULT Architekten und Ingenieure, Haßfurt |
Technical building services | TGA Ingenieurplanung GmbH, Wendelstein |
Structural planning | Dr. Kreutz und Partner, Nuremberg |
Open spaces | WLG Wollborn LandschaftsArchitekten GmbH, Nuremberg |
Pictures 1-5 by Gerhard Hagen / BAURCONSULT Architekten Ingenieure

