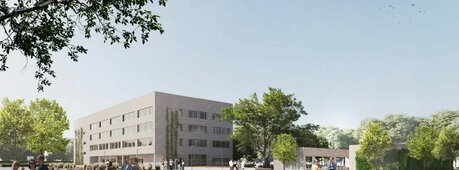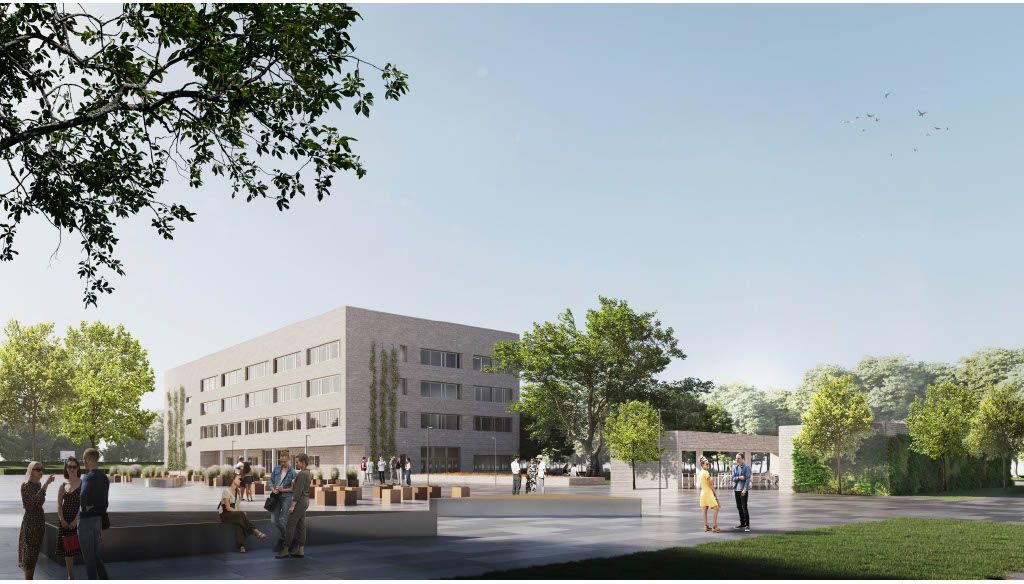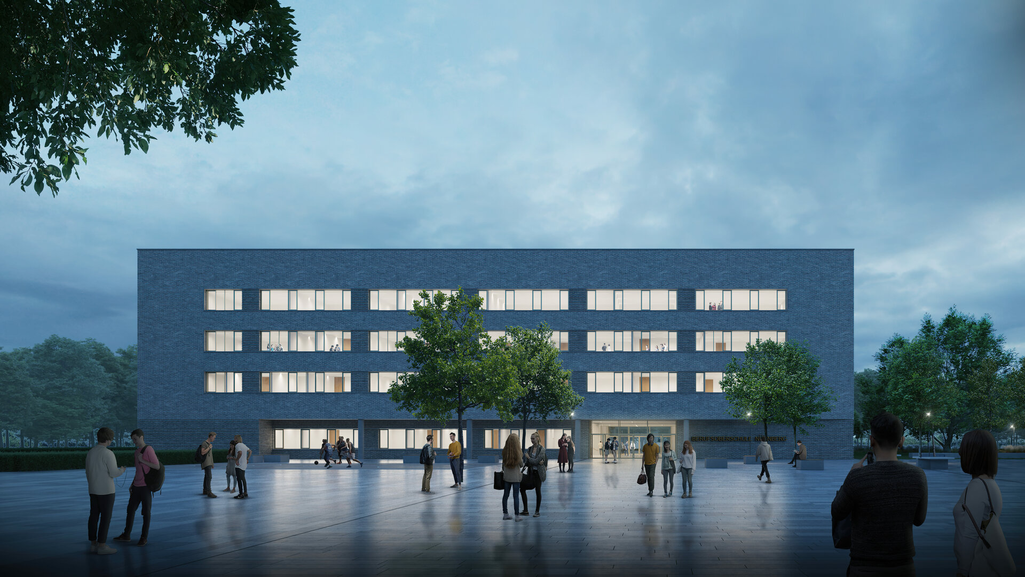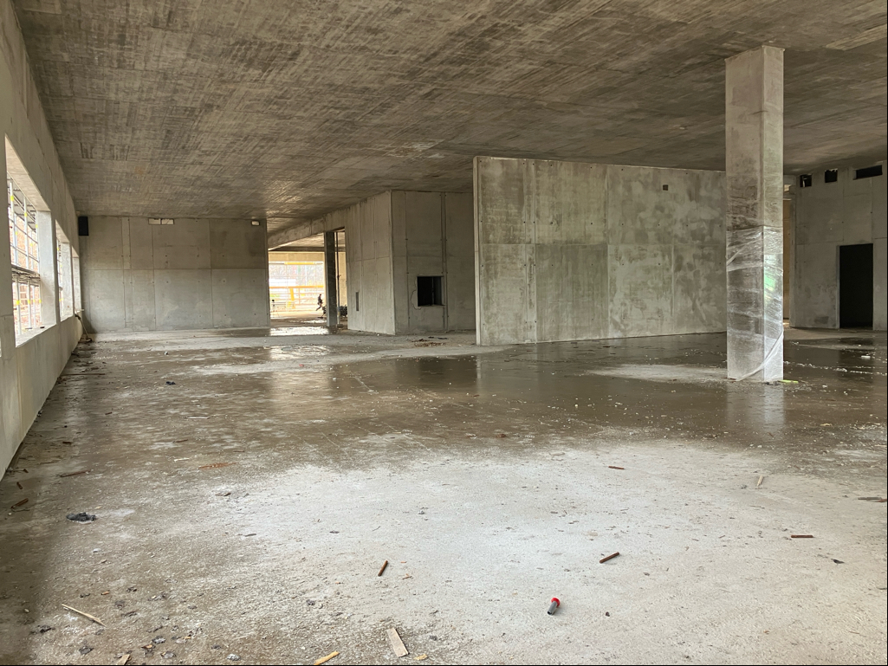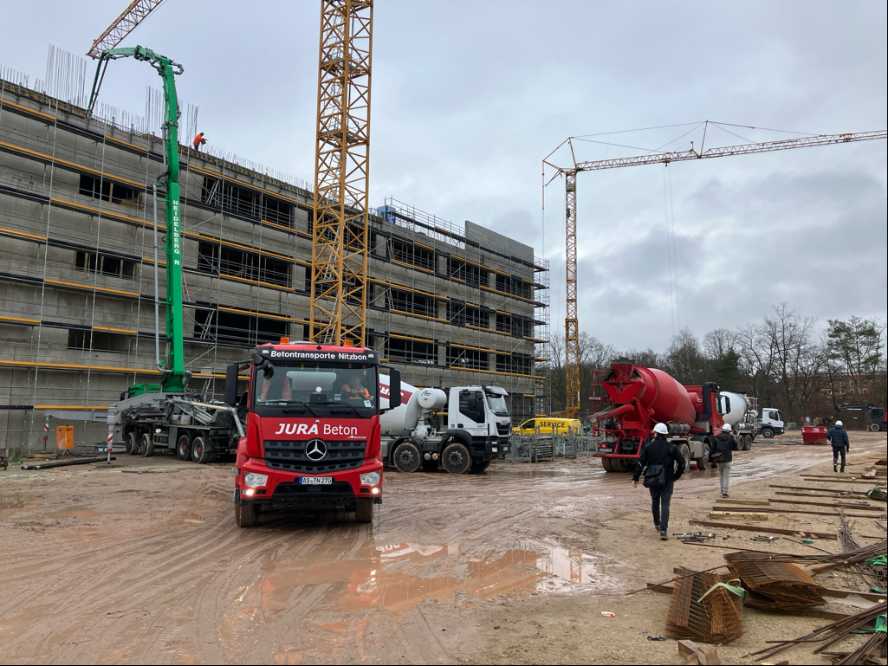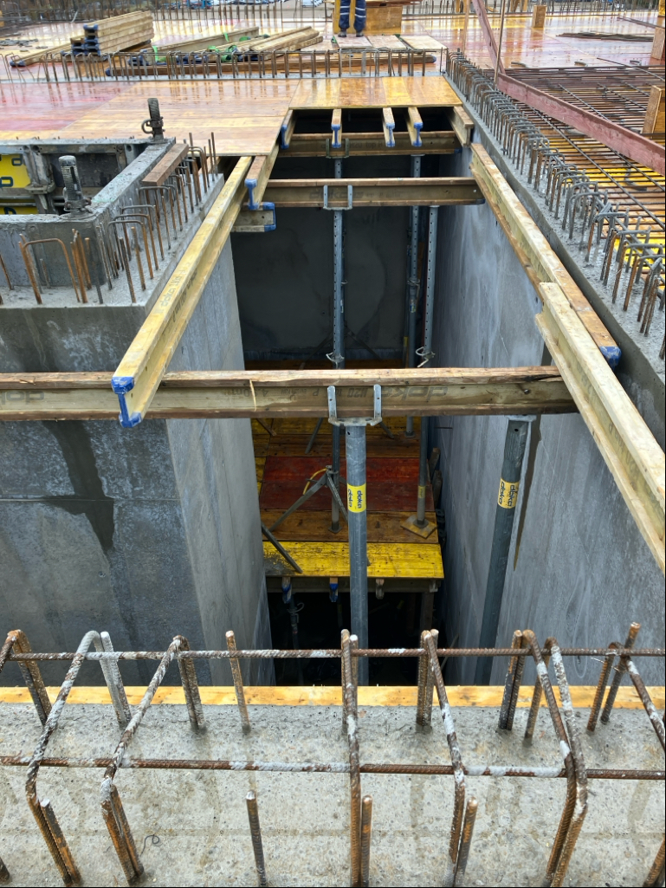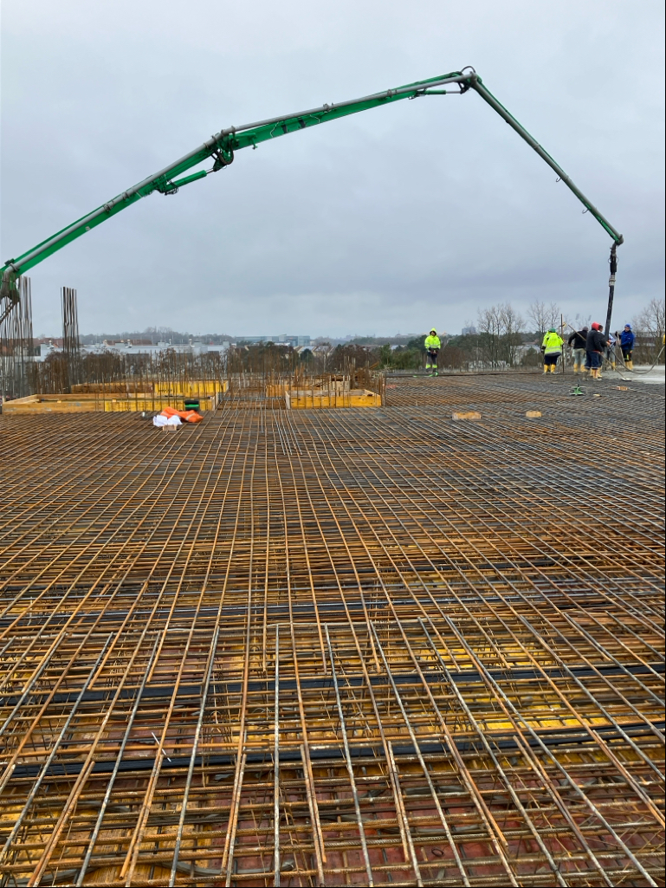Project description
The Berufliche Oberschule Nürnberg B13 (BON for short) is the first construction project of the “Breslauer Straße School Center”, which will also include a grammar school, a secondary school, two triple sports halls and a central shared canteen building.
Once completed, around 640 pupils aged between 16 and 24 will attend years 10, 11, 12 and 13 at the school. The school will offer courses in agriculture, biotechnology and environmental technology (ABU), social work, technology, business and administration.
Location
The Berufliche Oberschule Nürnberg is being built on the former Prinovis parking lot on the corner of Breslauer Straße and Groß-Strehlitzer-Straße.
Energy standard
The building will be constructed as a low-energy building in accordance with the GEG (Gebäudeenergiegesetz).
Special features
- PV system with 160 kWp to cover own electricity requirements
- District heating supply by N-ERGIE
- All classrooms, assembly hall, multi-purpose room and ancillary rooms are mechanically ventilated via central ventilation systems, the administration rooms with natural ventilation through windows.
- Ventilation systems on the roof - no basement is planned for reasons of sustainability (reduction of reinforced concrete and therefore CO2 emissions).
- Preservation of the entire tree population, especially the sessile oak (mapped as a natural monument).
- Façade greening, green inner courtyard and bird protection glass on vulnerable glass.
- Sustainable and deconstructable solid brick façade.
Facts
| Gross floor area | 8.823m² |
| Usable area | 7.856m² incl. traffic and technical area |
| Land area | 11.000m² |
| Parking lots | 20 |
| Total costs | 49.944.000€ |
| Start of construction | 4/2023 |
| End of construction | 2/2026 |
| Architect | Gmp Generalplanungsgesellschaft mbH, Berlin |
| Landscape architect | WGF Objekt Landschaftsarchitekten GmbH, Nürnberg |
| Technical room planning | Ingenieurbüro Plus+, Siegburg |
| TGA | FDW Frey-Donabauer-Wich mbH, Gaimersheim |
| Electrical planning | Ingenieurbüro Koppe, Nürnberg |
| Structural design | Tragraum Ingenieure PartmbB |

