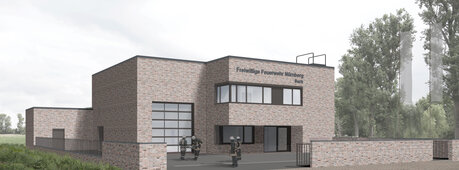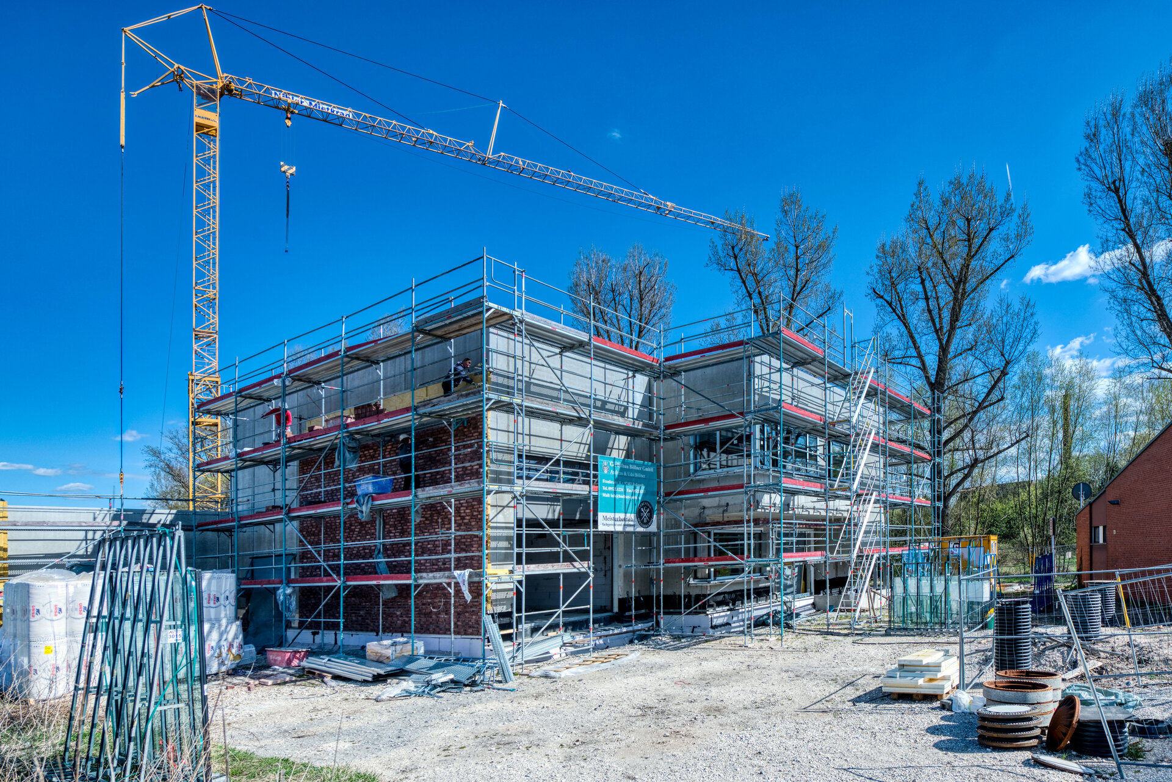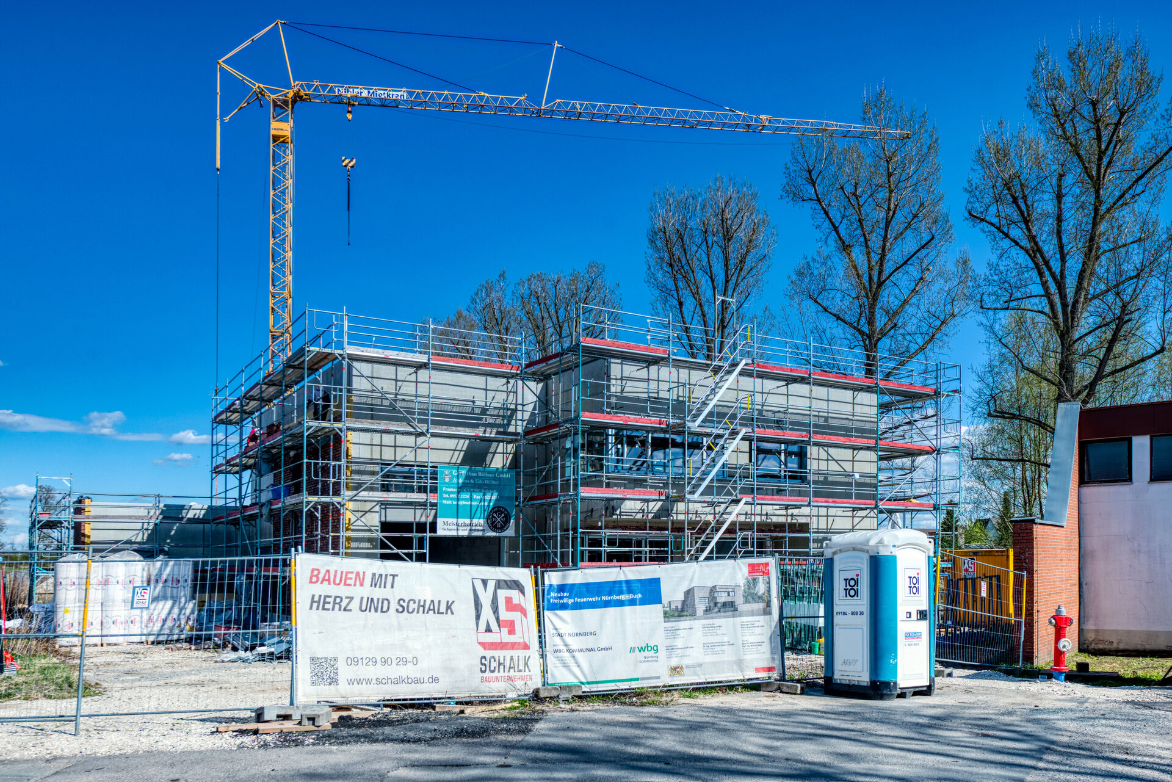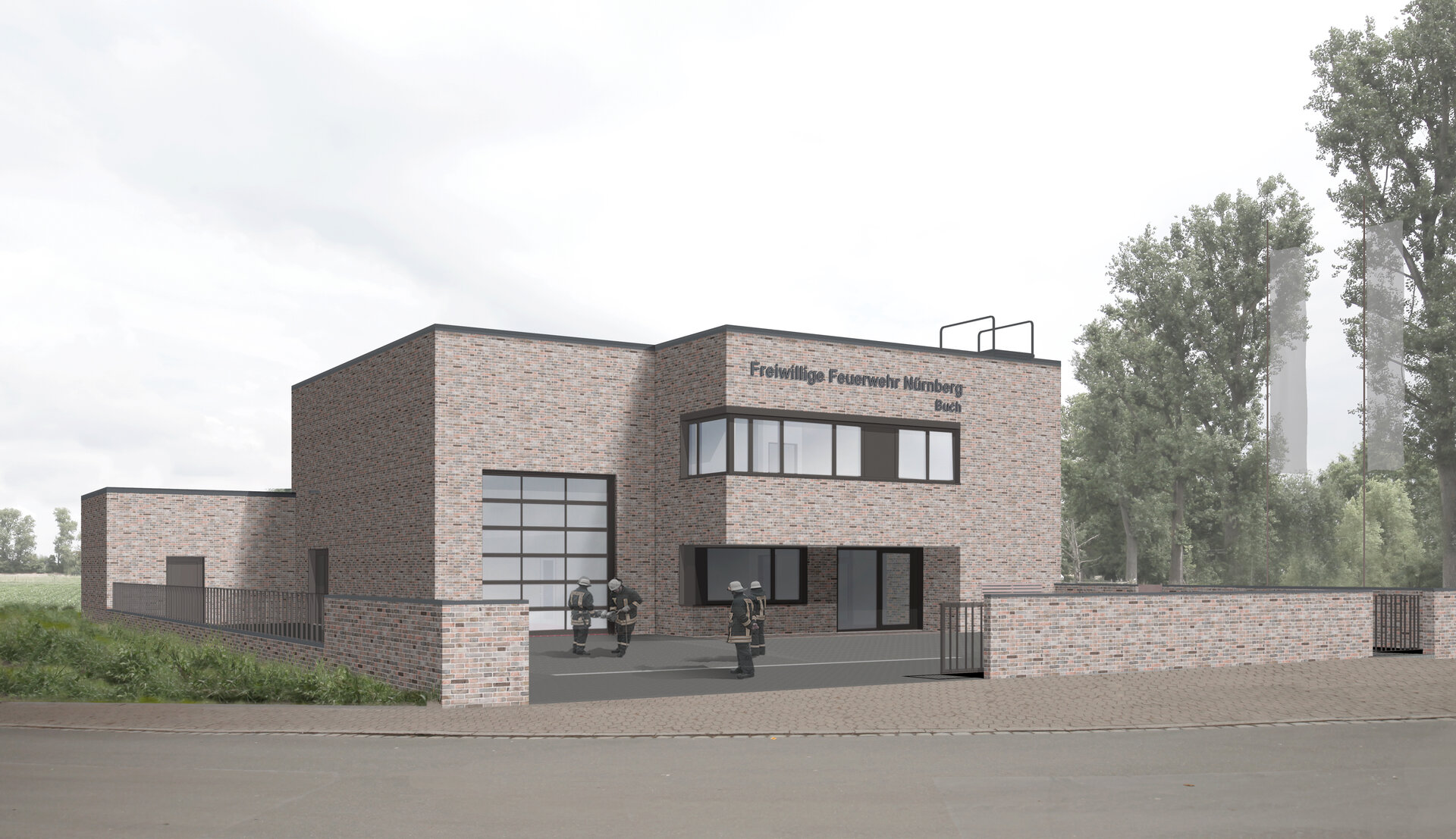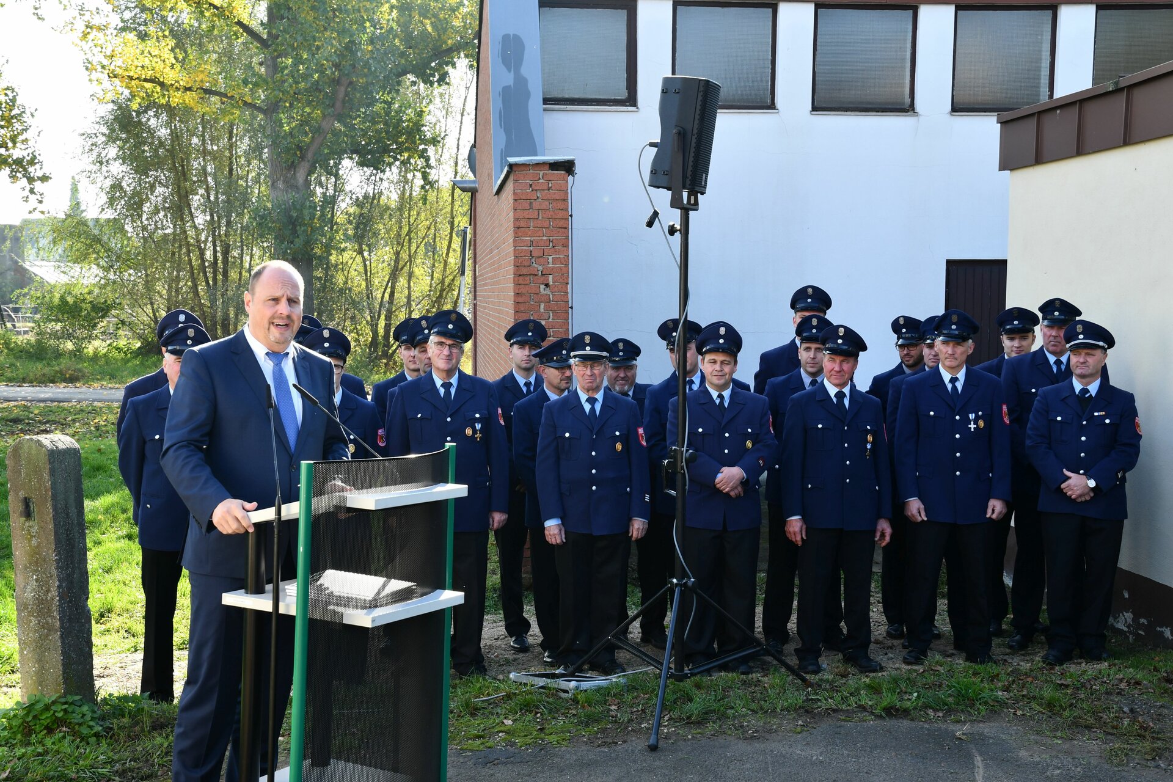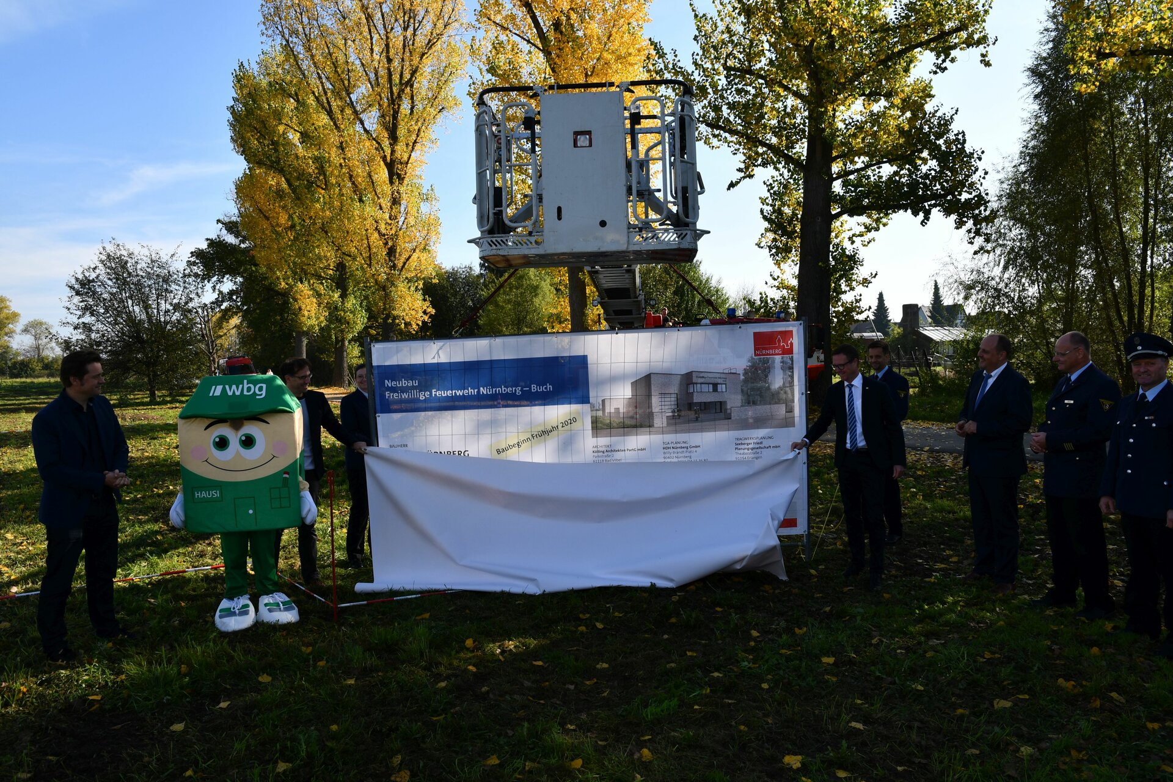Project description
The existing fire brigade equipment building in the Buch district, which could not be renovated or converted, was replaced by a new building and demolished after the new fire brigade equipment building was put into operation.
The former Milchhaus No. 12, which was demolished before the construction project, is located on the new property.
To replace the existing fire brigade equipment building of the Nuremberg-Buch volunteer fire brigade at Hofwiesenweg 8, a new fire brigade equipment building was constructed behind the existing building with a parking space for the fire engine, an attached single-storey storage area and a two-storey functional wing with changing rooms and a training room.
Location
The property is located in the district of Nuremberg-Buch and lies east of Hofwiesenweg 12 and north of Georg-Ziegler-Weg.
Energy standard
The planned fire brigade equipment building was classified as a public non-residential building and built according to the current energy requirements of the EnEV (EnEV 2014) at the time of submission of the building application.
To comply with the requirements of the EEWärmeG (Renewable Energies Heat Act), the approach was chosen as a substitute through measures to increase energy efficiency compared to the requirements of the Energy Saving Ordinance (EnEV) in accordance with EEWärmeG Annex VII.
Facts
Total area of the enclosed property | 1,787 m² |
Buch district Plot 113/2 Plot 119 Plot 119/2 Plot 120 |
69 m² 478 m² 150 m² 1,090 m² |
Parking spaces | 12 car parking spaces 12 bicycle parking spaces |
Total costs | €4.50 million |
Start of construction | Spring 2020 |
Completion of construction | End of 3rd quarter 2021 |
Building owner | WBG KOMMUNAL GmbH, Nuremberg |
Architects | Kölling Architekten PartG mbH, Bad Vilbel |
Technical building services planning | HDH Nürnberg GmbH, Nuremberg |
Structural planning | Seeberger Friedl Planungsgesellschaft mbH, Erlangen |
SIGEKO | Büro für Arbeitssicherheit Dipl. Ing. Wilfried Sippl, Altmannstein |
Architectural acoustics | ING+ARCH Partnerschaft mbH, Ehingen |
Visualisation by Kölling Architekten PartG mbH

