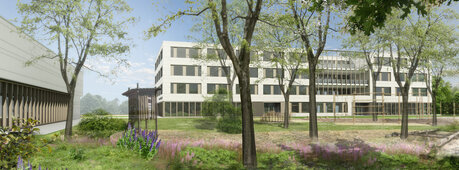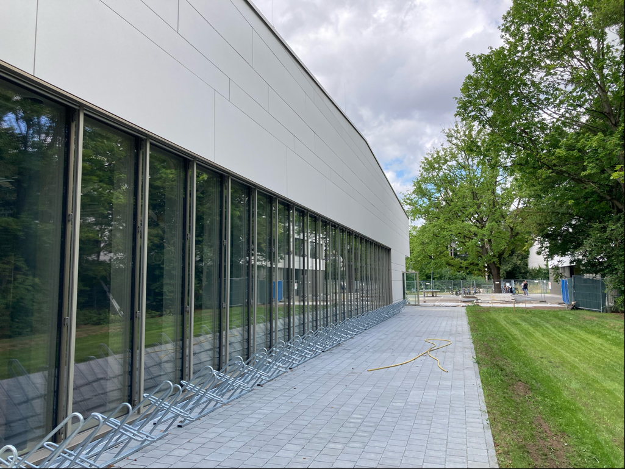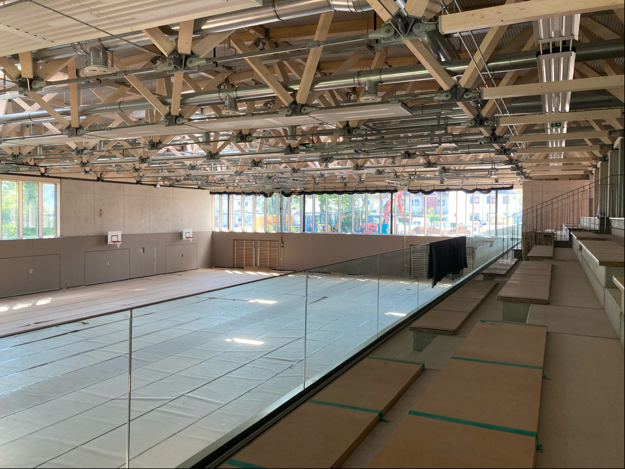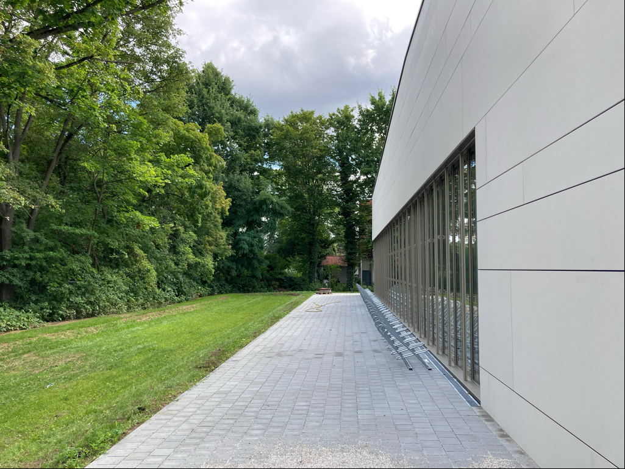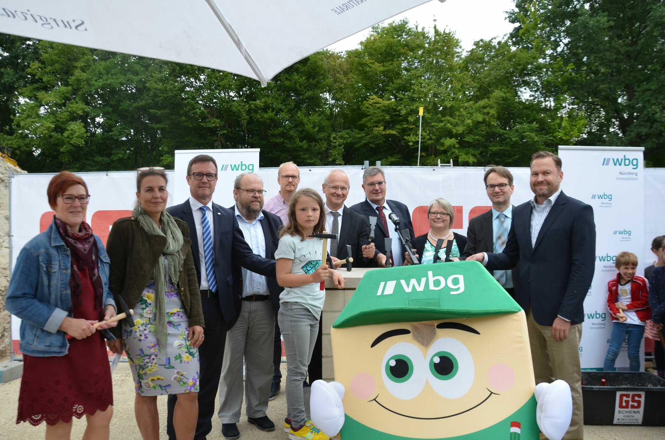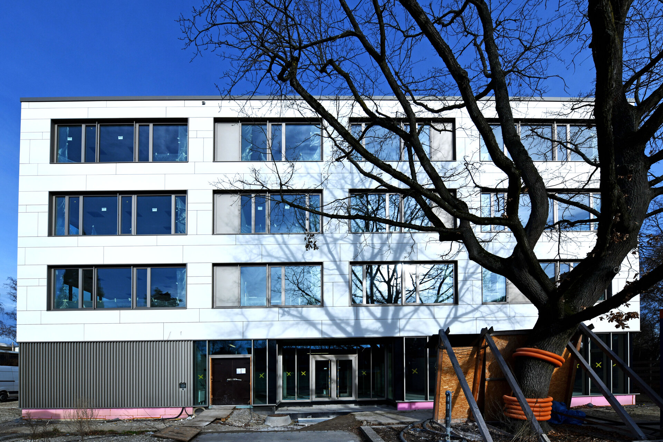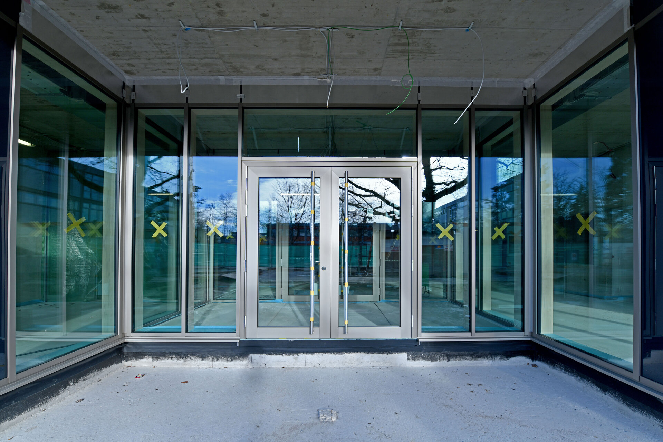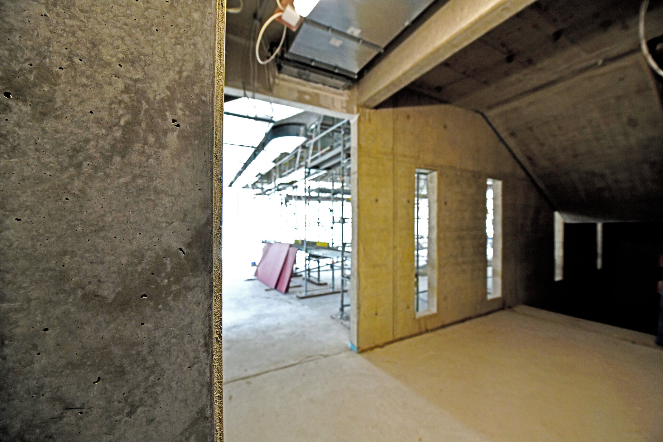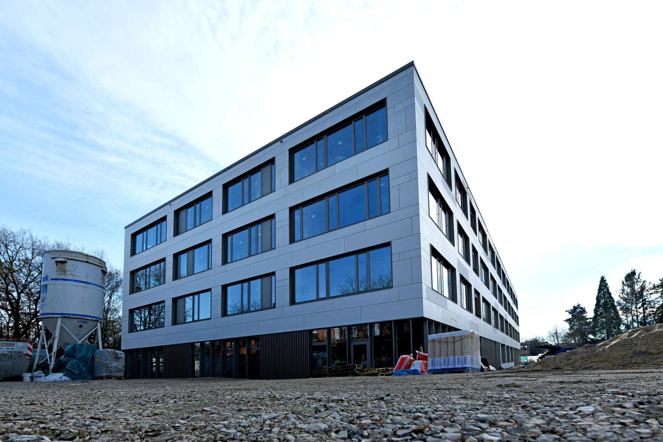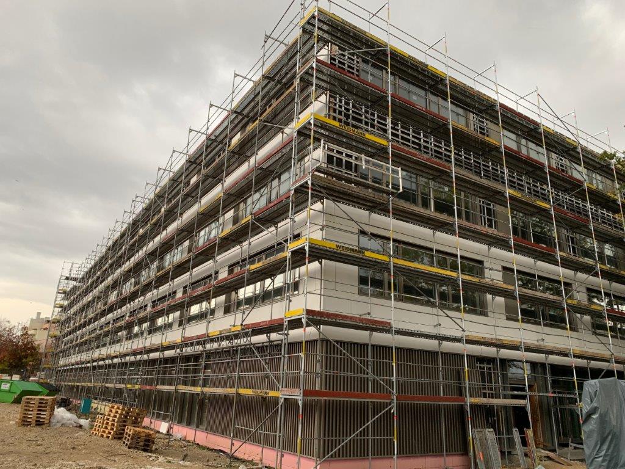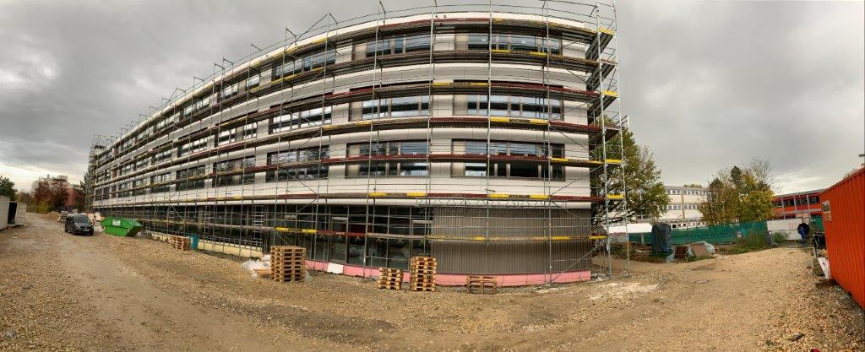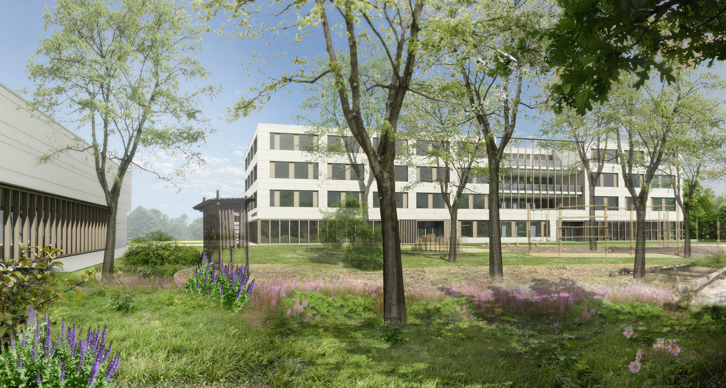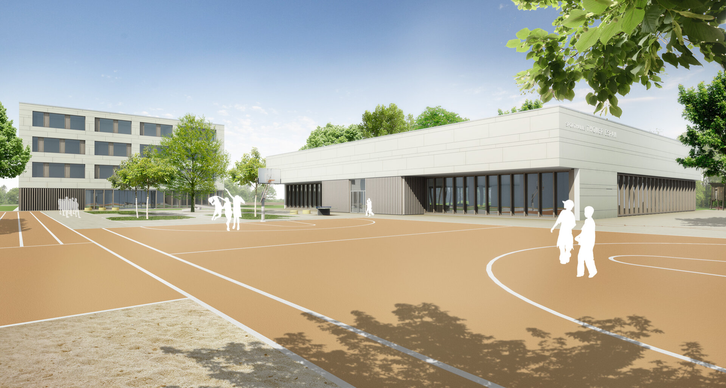Project description
New primary school with four classes per grade (16 classes, 400 pupils) and a five-group lunch-time supervision facility in the first construction phase.
In addition, a 6-group and 4-group after-school care centre for 325 children will be built in the same construction phase.
In the second construction phase, a new building with a 3-field gymnasium will be constructed.
Demolition of the existing school building and the gymnasium as well as dismantling of the temporary school and after-school care centre containers.
In the course of the new construction, the school sports fields, school open spaces and open spaces of the after-school care centre and lunch-time supervision will be newly constructed as well as the all-weather pitch and running track. In the process, the existing biotope will be protected and integrated into the perimeter of the open space planning.
The green spaces adjoining the building site will have to be closed off or their use reduced during the construction period in order to realise the building project.
Location
The primary school is located in the Thon district. Am Thoner Espan 10.
Energy standard
This is a passive house according to the Renewable Energies Heat Act (EEWärmeG). This means that little heat can escape due to the high level of insulation and that passive heat sources, such as solar radiation or the heat generated by electrical appliances, are used to generate heat in the building.
Facts
Gross floor area 1st CP | 7,545 m² |
Gross floor area 2nd CP | 2,486 m² |
Usable space of school, lunch-time supervision facilities, after-school care centres | 6,753 m² |
Gross capacity | 49,420 m³ |
Gross floor area of school, lunch-time supervision facilities, after-school care centres | 10,032 m² |
Outdoor area | 16,150 m² |
Parking spaces | 28 |
Total costs | €36.30 million |
Start of construction | 1st CP: 1st quarter 2018 2nd CP: 1st quarter 2021 |
Completion of construction | 1st CP: 2nd quarter 2020 2nd CP: 4th quarter 2024 |
Architects | ARGE baum-kappler, Nuremberg + Junk+Reich, Weimar |
Planning of technical building services | Ingenieursbüro Kalb, Fürth |
Structural planning | IB MUCKINGENIEURE, Ingolstadt |
Open spaces | IB Adler + Olesch, Nuremberg |

