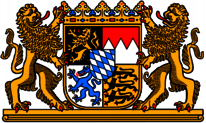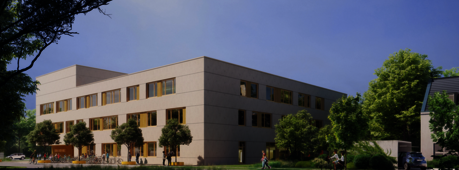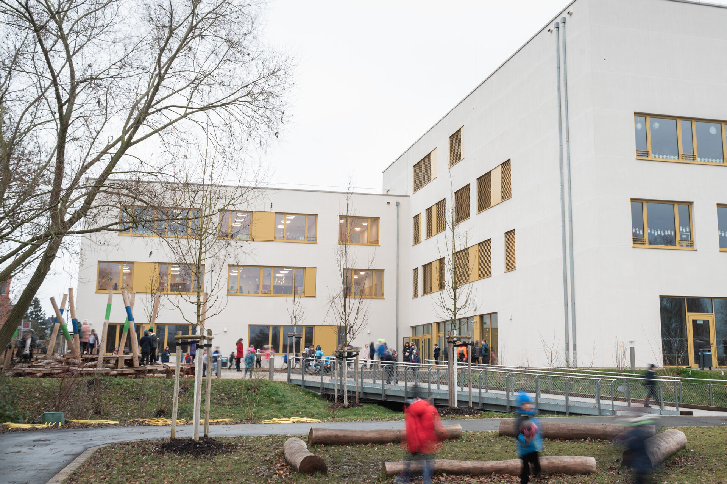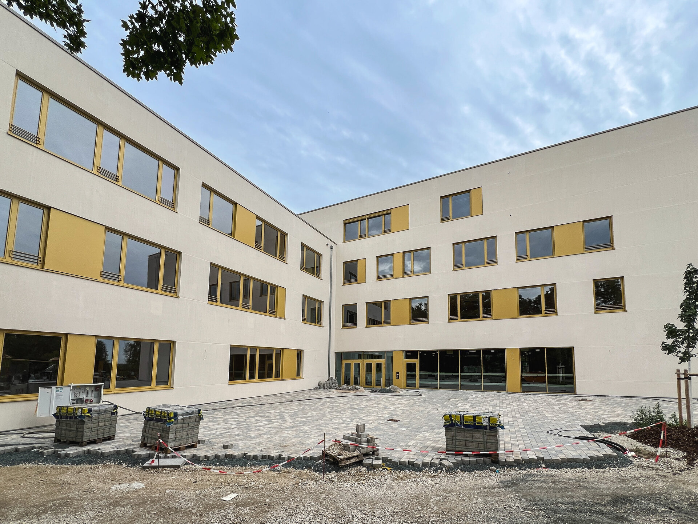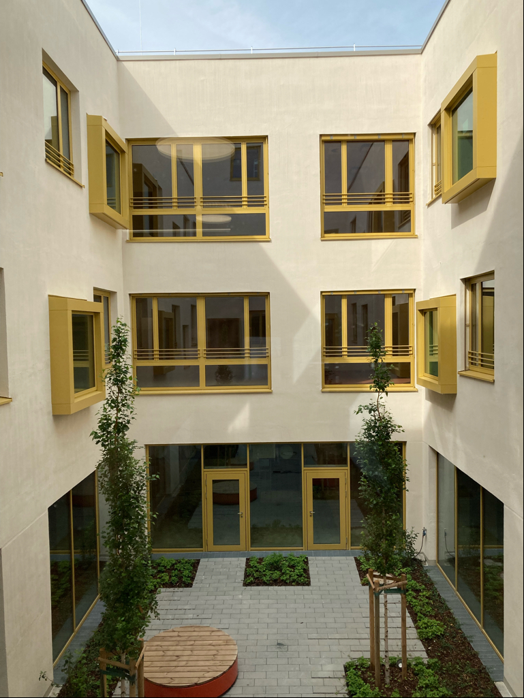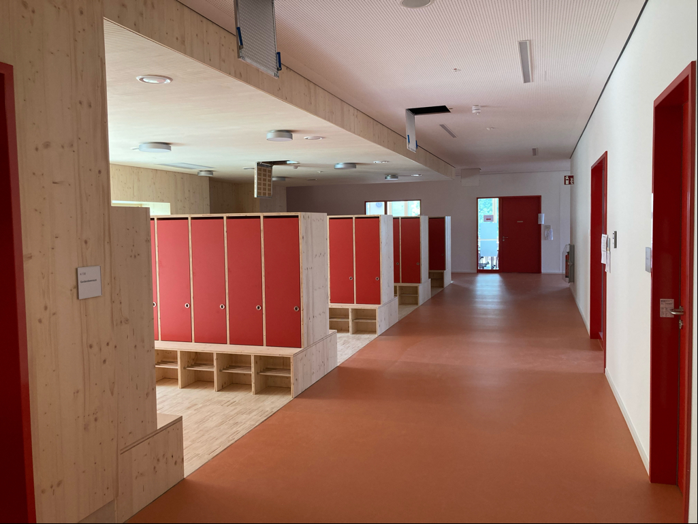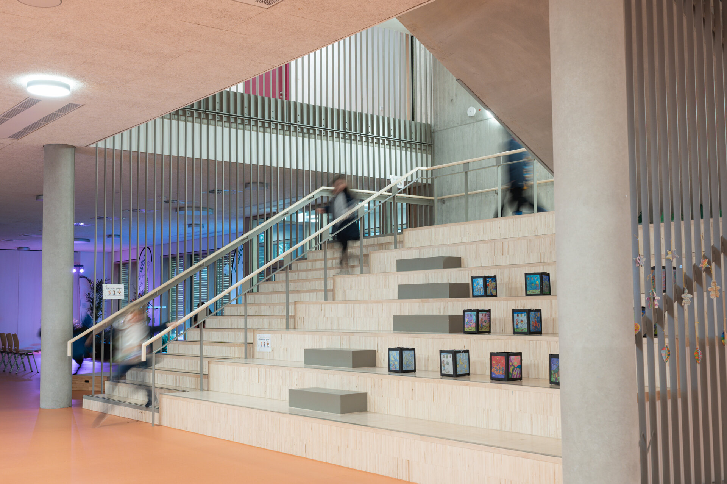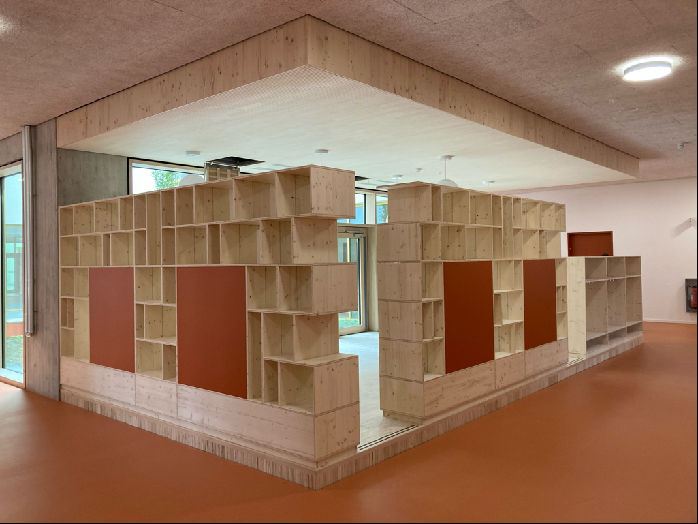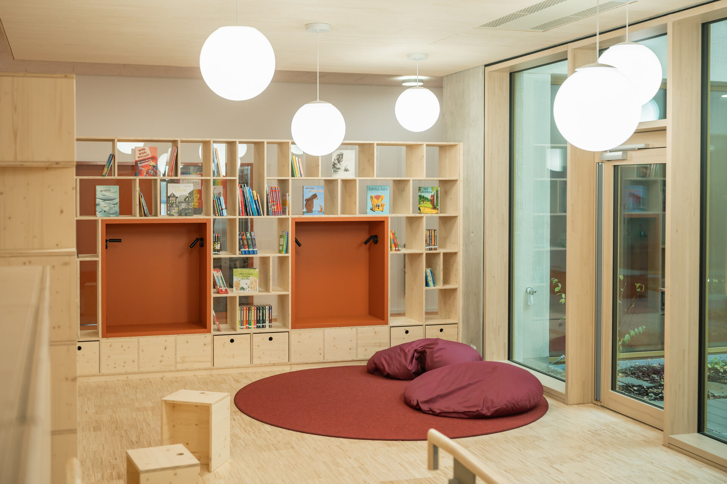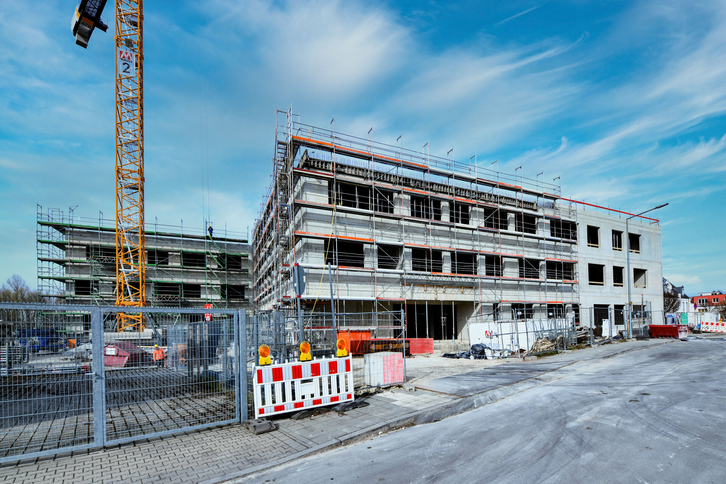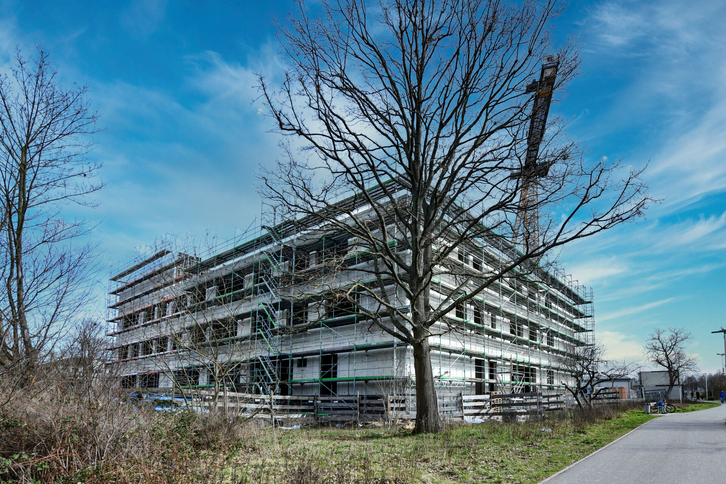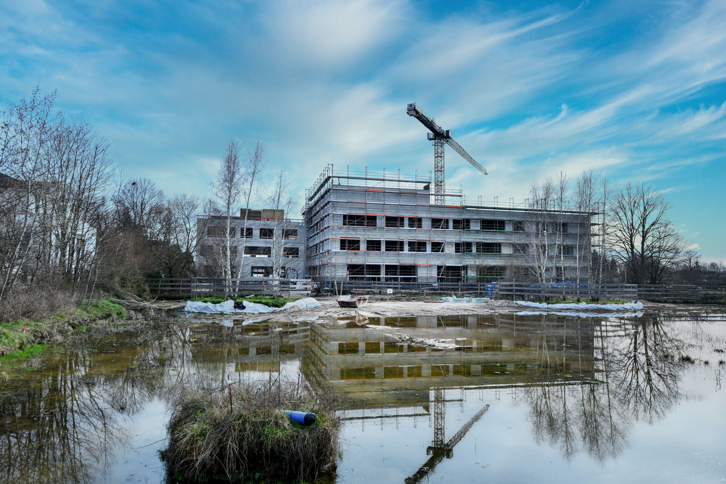Project description
WBG KOMMUNAL GmbH is building a new five-form entry elementary school in Forchheimer Strasse for the city of Nuremberg. The school and the integrated after-school care area are designed for up to 500 children. The new building is to be constructed as a combined facility and will also include the after-school care center.
A networked room program for the school and after-school care facility will enable the rooms to be used together throughout the day. In principle, the classrooms and areas in the entire building will be available to the children for education and care throughout the day.
The new building consists of two offset, interlocking cubes, each with an open inner courtyard. The majority of the building, which does not have a basement, has three storeys, with a fourth storey added in the middle section. This mainly houses the technical areas, storage and specialist rooms.
All levels are designed according to a child-friendly, recognizable colour concept.
The flat roofs of the building contain a recessed roof that stores rainwater and releases it at a reduced rate. In addition, the roof surfaces are greened and supplemented by photovoltaic systems.
The impact on nature and the landscape will be compensated for both on site and in the wider urban area of Nuremberg. Species-rich greening will be achieved through native, site-appropriate planting, the sowing of meadow areas and the preservation of existing vegetation as far as possible.
Location
Forchheimer Straße is located in the Thon district.
Energy standard
The school building is being constructed as a low-energy building, meets the standard of an efficiency house 55 (only 55% of primary energy is required) and is subsidized by KfW.
Special features
The playground combines several educational play approaches into an overall concept. In addition to traffic education with a practice area, there are exercise and sports areas, spacious play and climbing facilities as well as nature-based learning and gardening in the school garden and green classroom. The school garden is traditionally watered using a Schwengel pump.
Facts
| Start of construction | February 2022 |
| Completion | March 2024 |
| Total costs | 46,8 Mio € |
| Gross floor area | 11.474 m² |
| Nutzfläche | 6.330 m² |
| Architect | SEHW Architektur GmbH |
| Landscape architecture | WLG Wollborn Landschafts Architekten PartGmbB |
| Supply engineering | BAURCONSULT Architekten Ingenierue GbR |
| Kitchen planning | Leonard Drexel Planungsbüro Großküchen |
| Technical building equipment - electrical and conveyor technology. | Ingenieurbüro Brundobler GmbH |
| Structural design | Mathes Beratende Ingenieur GmbH |
