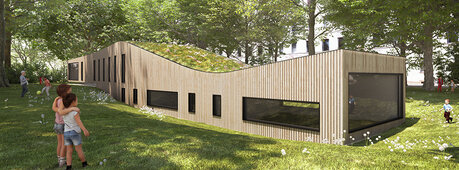Project description
On behalf of the City of Nuremberg, WBG KOMMUNAL GmbH is building a 3-group kindergarten at Am Stadtpark 94 as a new replacement building for the existing facility. In the future, 75 children will attend this facility.
The existing kindergarten building at Am Stadtpark 94 is not suitable for renovation for both technical and economic reasons and will be demolished. The new replacement building will be erected on the same site to protect the surrounding trees. The new building, which will be adapted to the increased requirements for space, will have two storeys with a ground floor and basement.
The unusual volume of the new building, which results from the local conditions and fits the location, will be realised with the simplest possible constructive approaches for economic reasons. In the northern half of the building, the outdoor area will be generously equipped with a terrace. The main usable areas are well lit by slopes and skylights towards the multi-purpose room. This will create light-flooded, bright rooms on the basement floor with exits leading directly to the garden.
Location
The day-care centre will be built at Am Stadtpark 94.
Special features
The building will be barrier-free, including all entrances, door widths, movement areas, etc., in accordance with DIN 18040-1 (standard for barrier-free building). There will be a wheelchair-accessible toilet with shower on the ground floor. A lift will provide barrier-free access to the floors. It will meet the EnEV standard. This standard specifies clear energy requirements for new buildings.
Compliance with the Renewable Energies Heat Act will be met through the use of geothermal energy and a heat pump.
Facts
Residential units | 12 |
Gross floor area | 893 m² |
Total costs | €6.3 million |
Start of construction | Q2 2021 |
Completion | Q1 2023 |
Planning | Hering Architekte GmbH, Freiraumplanung Mrachacz from Nuremberg |

