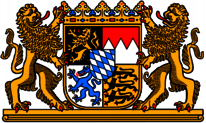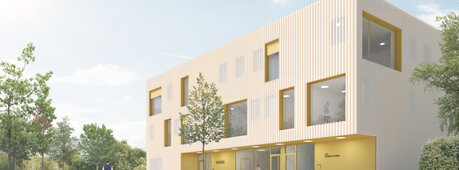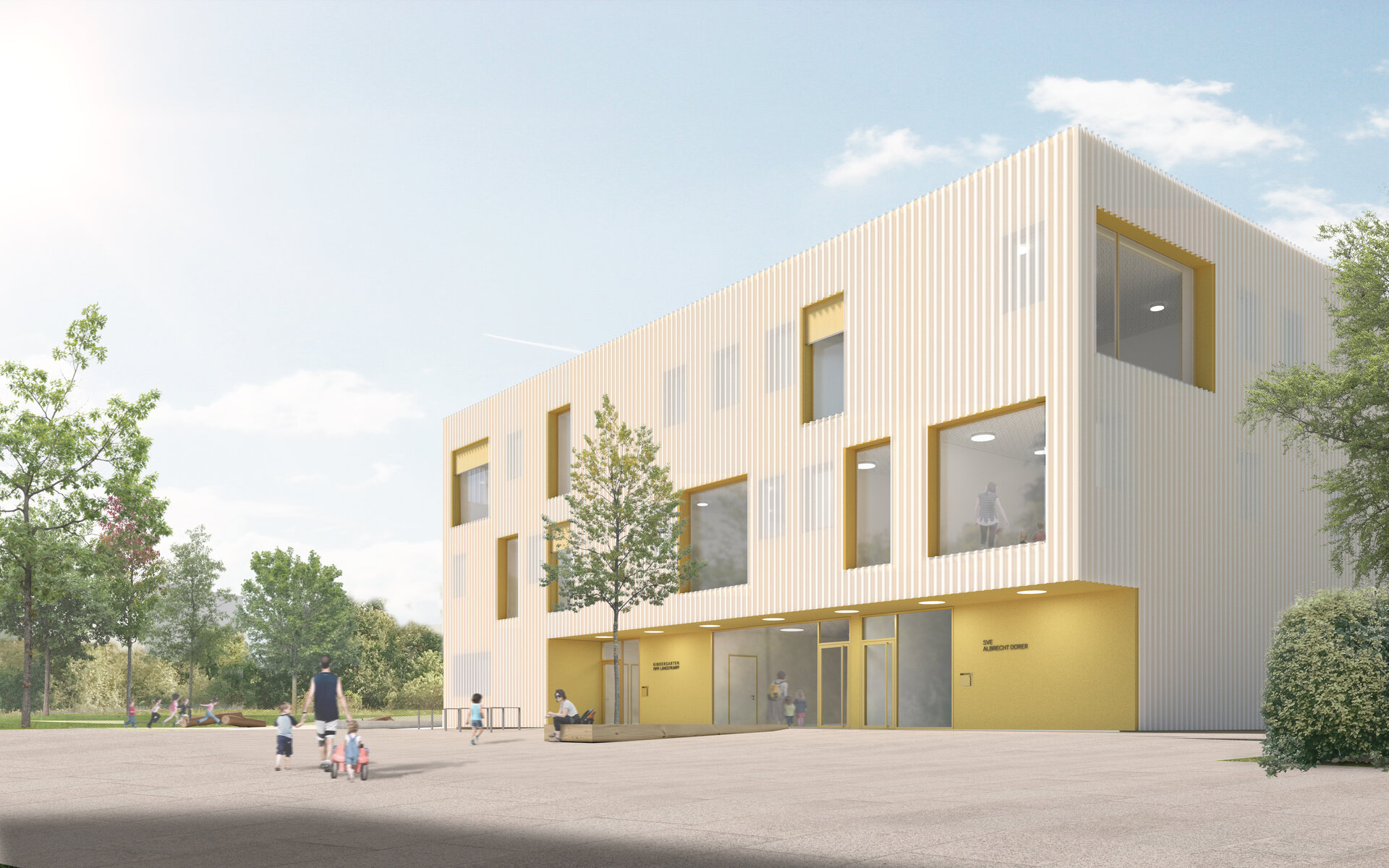Project description
The existing two-group kindergarten in the single-storey building on Elsa-Brändström-Straße must be renovated and no longer meets current educational requirements. It will thus be replaced by a new building with four kindergarten groups for a total of up to 100 children. An additional preparatory school (“Schulvorbereitende Einrichtung”, SVE) with four groups for up to 40 children complements the kindergarten and is also intended to support children with special educational needs. The kindergarten and SVE will work together closely and enable the implementation of a model project for “all-day SVE”.
The new day-care centre on Erasmusstraße 13 has a gross floor area of 1,862 m² and a gross volume of 6,786 m³. The new day-care centre will be built in parallel with the new primary school building on Erasmusstraße 11, which in turn is an extended new replacement building for the Henry-Dunant-Schule. The new day-care centre is a compact building in the second row on Erasmusstraße and has three floors. The building is intended to form an integrative facility.
Both the independent kindergarten and the regular SVE will have a common entrance to the shared forecourt.
The new three-storey building is planned without a basement and in solid construction (walls and ceilings support the new building). The exterior walls are load-bearing and will be clad with a rear-ventilated (façade has a distance to the load-bearing wall to protect against mould), curtain wall façade made of white, perforated corrugated sheet metal. Furthermore, good building services equipment (local heating connection to the school, main and ancillary rooms with ventilation systems, ventilation unit on the roof, distribution kitchen for 100 places) and standard furnishings/facilities are planned.
Location
The new building is located in the district of Großreuth bei Schweinau.
Special features
The new building, which is planned to be accessible barrier-free in accordance with DIN standards, has exclusively ground level access. The entire building is accessible via a lift. A WC on the ground floor is handicapped-accessible.
Facts
| Gross floor area | 1.574 m² |
| Total costs | € 9,3 million |
| Start of construction | 3 / 2023 |
| End of construction | 12 / 2024 |
| Architect | Hrycyk Architekten GmbH |
| Landscape architect | Freiraumplanung Mrachacz |
| ELT / Elevator / MSR | MTM-Plan GmbH |
| Heeting / ventilation / Sanitary | Hubert + Freihart Ingenieure |
| Building physics | Ingenierubüro Seidel |
| Statics | Leonhardt, Andrä und Partner Beratende Ingenieure VBI AG |



