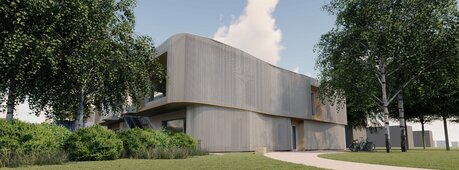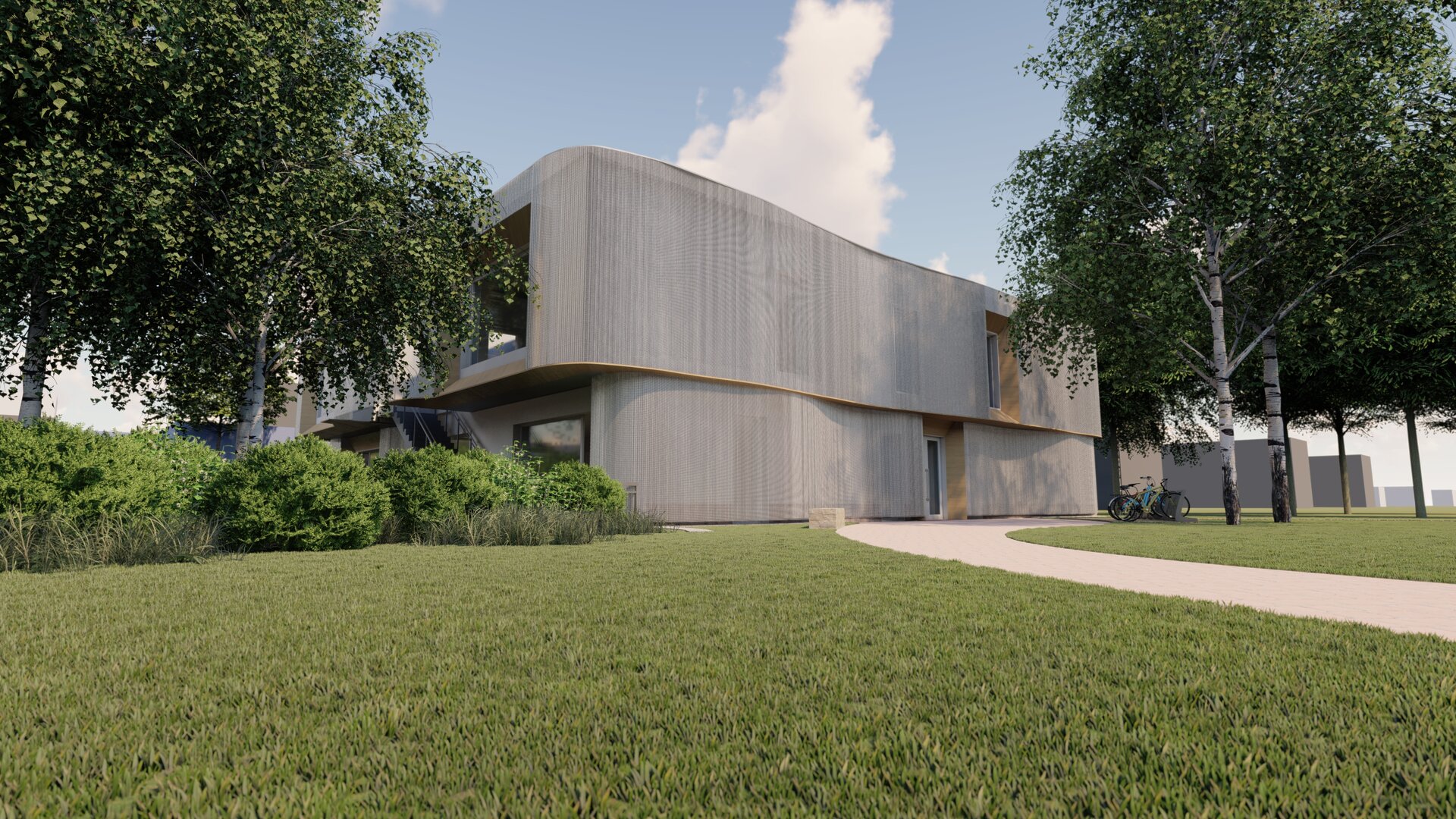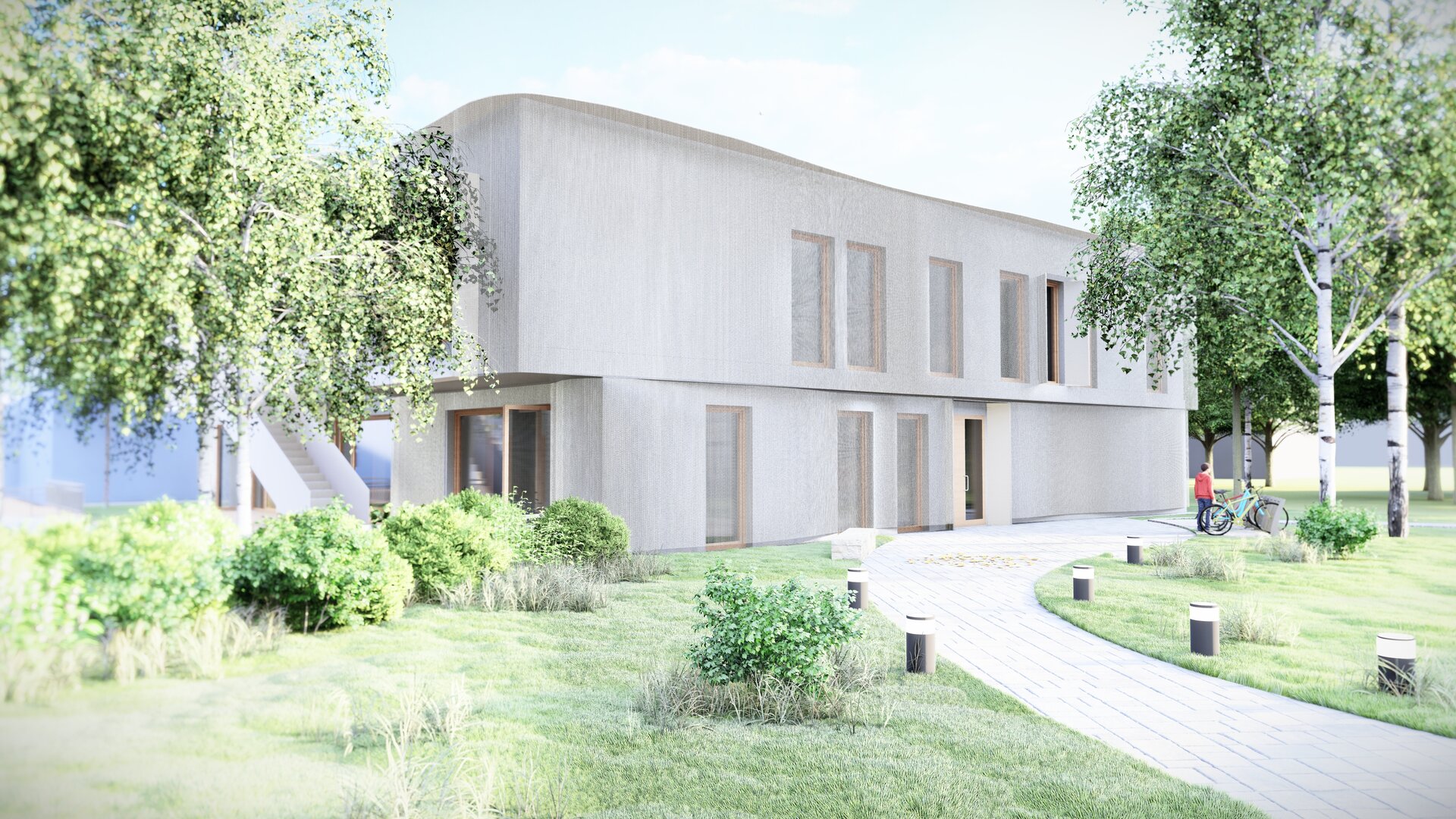Project description
The three-group after-school care centre planned for the Glogauer Straße support centre is designed as a single, two-storey point building. The staircase is located in the centre of the new building. The new building is planned as a solid construction with a double-shell corrugated metal façade. The ceilings and walls therefore have load-bearing functions and the walls also consist of two layers.
The new after-school centre fits in well with its surroundings outside the school grounds and its building line defines the continuation of the existing green space. Its two-storey construction and light, delicate façade cladding make it look like a pavilion within the green space.
The after-school care centre offers space for 60 children in 3 groups.
Location
The construction area for the new after-school care centre is located in the second row behind the support centre on Glogauer Straße on the grounds of the Greek school.
Energy standard
The project was planned on the basis of the “Guidelines for Energy-Efficient, Economical and Sustainable Building and Renovation”. EnEV standard will be implemented. This standard sets clear specifications for new buildings.
Special features
The after-school care centre is planned to be barrier-free. Vertical access is provided by a centrally located lift. Corridors, doors and the associated movement areas are planned according to DIN specifications (specifications for barrier-free use).
The after-school care centre has a disabled WC and electric motor-assisted entrance doors. In the probable event that a new school building is constructed and the outdoor nursery facilities currently located to the west have to be relocated to the north, the layout of the nursery and the building services have already been flexibly prepared for the relocation of the building’s exit to the outdoor nursery facilities.
Facts
Gross floor area | 943 m² |
Usable area | 595 m² |
Outdoor area | 795 m² playground |
Parking spaces | 6 bicycle parking spaces |
Total costs | Approx. €5.3 million |
Start of construction | July 2020 |
Completion of construction | August 2022 |
Architects |
Open spaces | Führes Landschaftsarchitekten BDLA, Zirndorf |
Building services | Ingenieurbüro Bautz, Ansbach |
Statics | Trafektum GbR, Nuremberg |
Building physics | Ingenieurbüro Seidel, Teublitz |
Visualisation by Hering Architekten GmbH, Nuremberg



