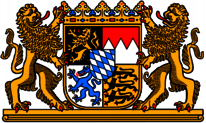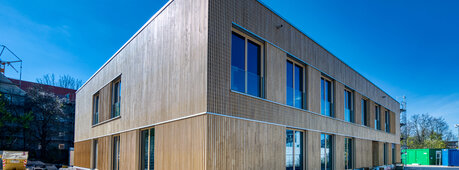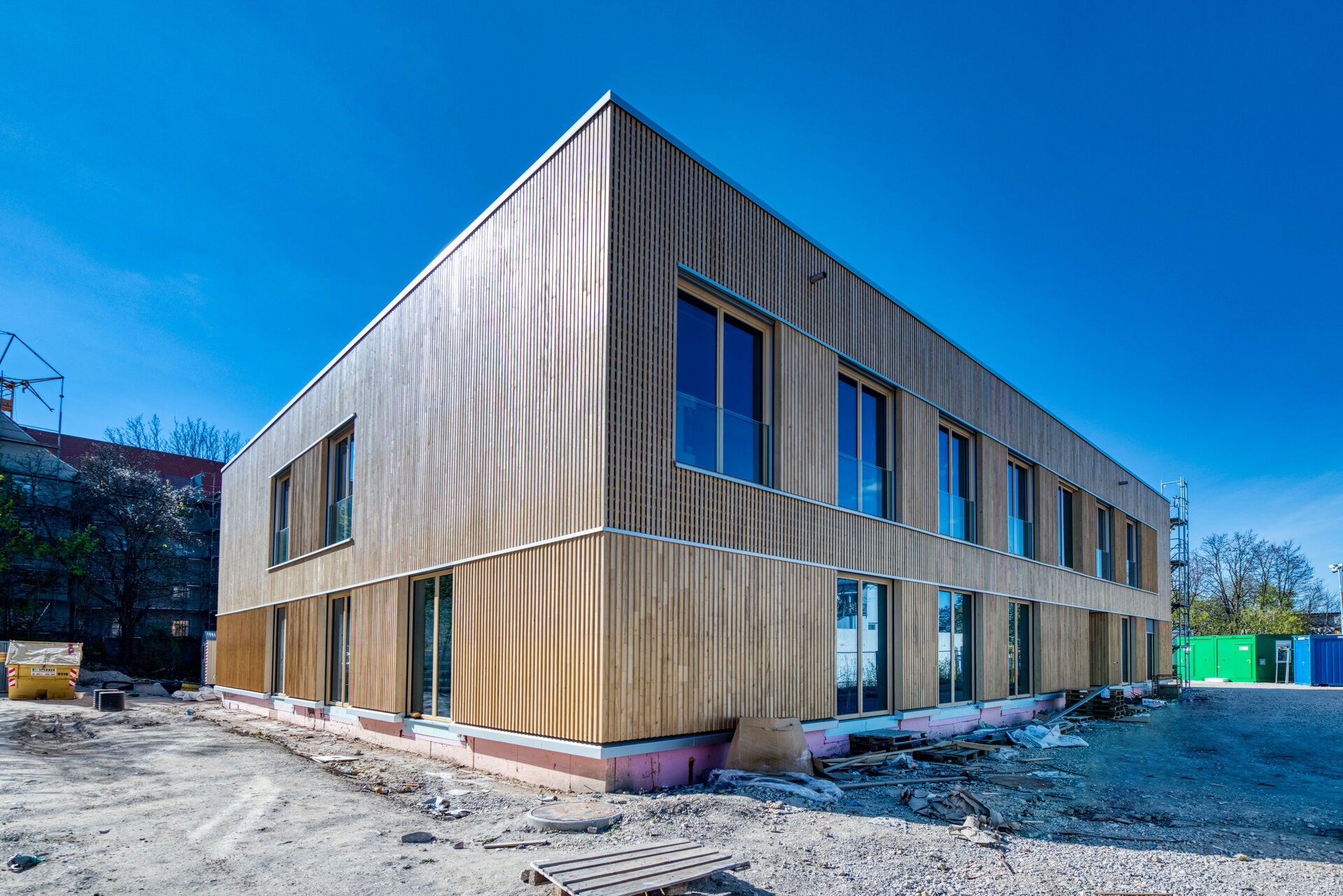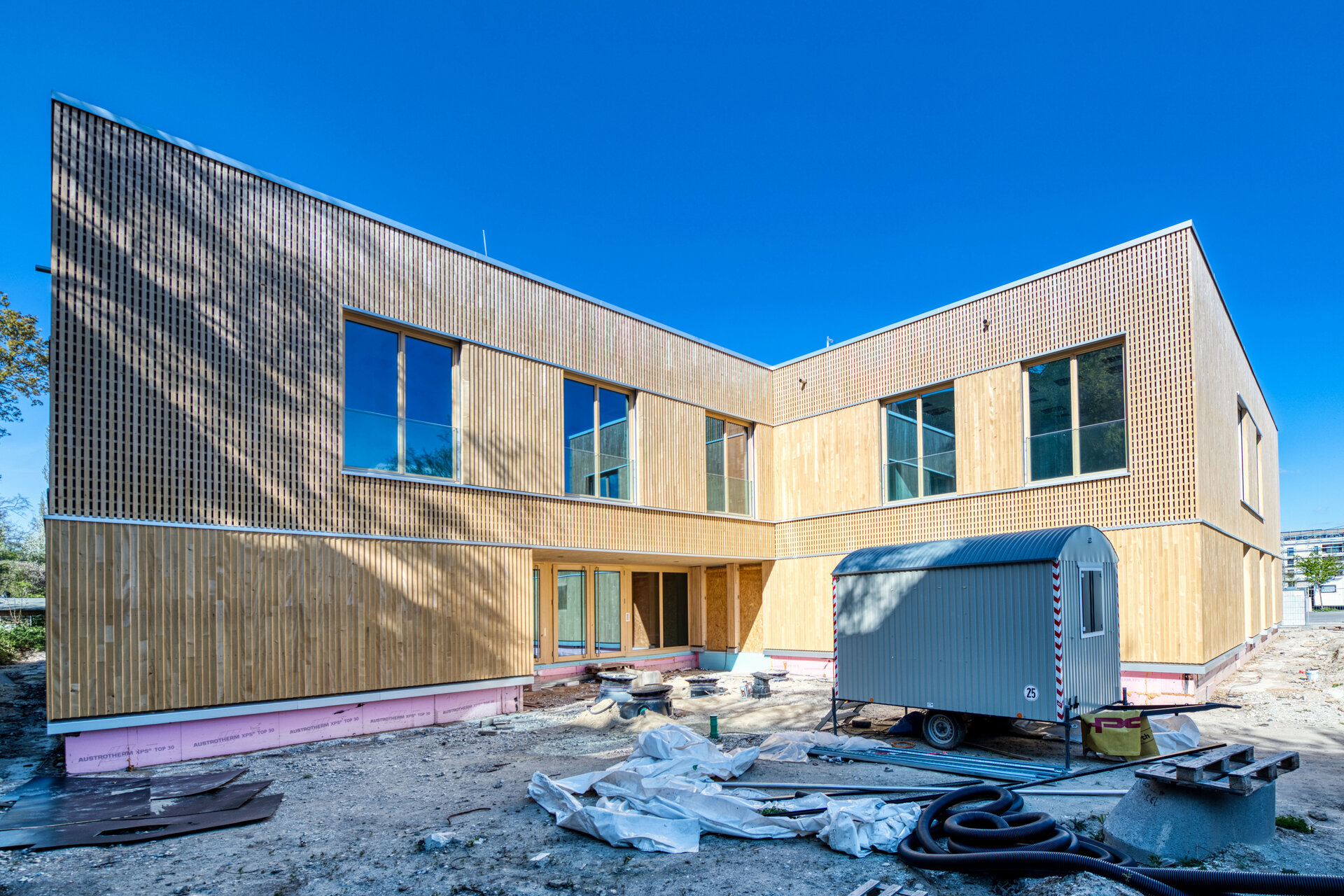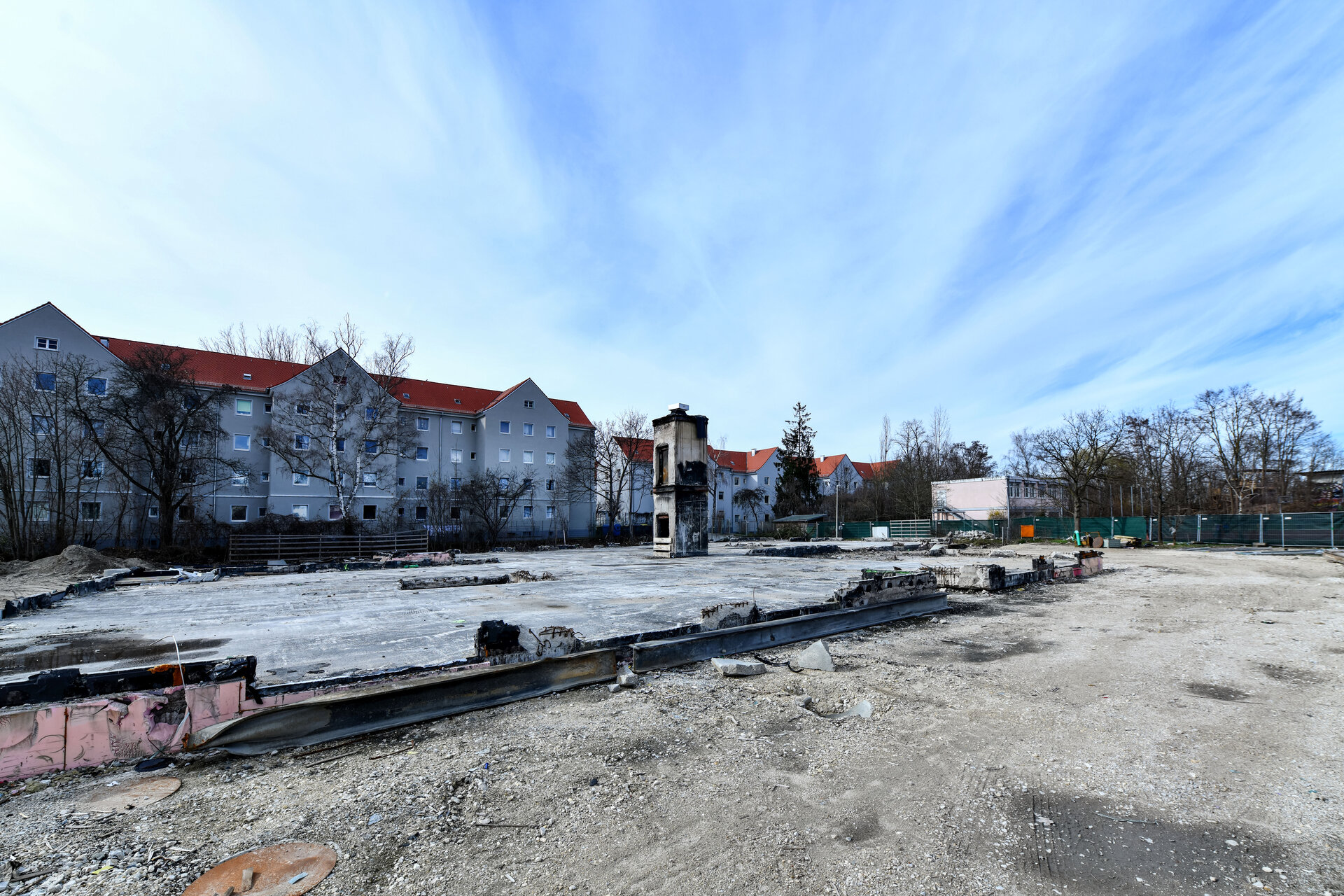Project description
With the reconstruction of the daycare center in Grünewaldstraße, one of the most important childcare projects in the north of Nuremberg is starting again. The facility, which was destroyed by fire shortly before completion in May 2022, will be rebuilt according to the original plans:
New construction of a 10-group daycare center, with a 4-group kindergarten and a 6-group nursery for a total of 250 children. The new building will be constructed using sustainable timber construction methods. The 2,637 m² gross floor area of the two-storey building offers space for innovative architecture. In addition to the solid timber construction, recycled concrete, geothermal energy and photovoltaic systems will also be used.
The new building is located in the northern part of the site. The basic shape of the building, consisting of two offset cubes and a cut in the plot to the north-east, creates two different outdoor areas. The outdoor facilities area to the east will be primarily assigned to the kindergarten area located there, while the one to the northwest will be assigned to the after-school care area. According to the development plan, a public path runs east-west through the property, which serves as access to the daycare center as well as a pedestrian and cycle path connection between the residential areas.
Location
Grünewaldstraße 18b, 90408 Nürnberg
Energy standard
The project was planned on the basis of the “Guidelines for energy-efficient, economical and sustainable construction and renovation”. The EnEV standard (standard for energy requirements for new buildings) will be implemented, which represents the most economical solution in terms of investment and follow-up costs. The building will be equipped with district heating and a central ventilation system.
Special features
With a view to sustainability, the building is being constructed as a two-storey timber structure. The government of Middle Franconia has approved funding for long-term carbon sequestration in timber buildings for the construction project. In total, around 820 tons of CO2 can be sequestered.
Facts
Gross floor area | 2,637 m² |
Usable area | 1,621 m² |
Number of day-care centre places | 250 |
Parking spaces | 8 |
Total costs | 13,87 Mio. € |
Start of construction before fire | November 2020 | |
| Start of reconstruction | January 2025 | |
Completion of construction | November 2026 | |
Architects | Bär Stadelmann Stöcker Architekten, Nuremberg | |
Open spaces | WGF Objekt Landschaftsarchitekten, Nuremberg | |
Technical building services planning | Ingenieurbüro Kalb, Fürth |
