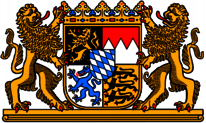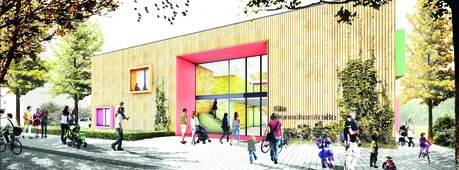Project description
The new two-storey building at Gertrud-Steinl-Straße 11 in Nuremberg Lichtenreuth comprises five groups and will offer space for a total of 100 children in future. Divided into two crèche groups on the first floor and three kindergarten groups on the upper floor, the new daycare center will meet the demand for high-quality childcare places in this up-and-coming district.
The spacious floor plan integrates the group and functional rooms along the outer walls, turning the central corridor area into an open play area for the children. The first floor also houses special rooms such as a distribution kitchen, a baby carriage room and access to the outdoor play area. The external staircase on the south side also serves as a second escape route and connects the rooms on the upper floor directly to the garden.
The daycare center is scheduled for completion in spring 2026 and will then offer children aged 0 to 6 years a safe and inspiring environment in which to play, learn and grow.
Translated with DeepL.com (free version)
Location
Gertrud-Steinl-Straße 11, Nürnberg Lichtenreuth
Energy standard
The building will be constructed in accordance with the GEG (Gebäudeenergiegesetz).
Special features
The daycare center was planned with special attention to accessibility and inclusion. Level access and a guidance system for the blind at the main entrance ensure easy orientation and unrestricted accessibility. An elevator connects all floors and a disabled toilet on the first floor completes the facilities. In addition, the planning was implemented in close consultation with the Nuremberg Council for the Disabled.
With a green play area, a façade made of suspended timber and an extensively greened flat roof equipped with photovoltaic modules, the building also focuses on sustainable construction and energy efficiency. The daycare center is heated by district heating and a modern ventilation system with heat recovery, while underfloor heating ensures comfortable temperatures in the interior rooms.
Facts
| Gross floor area | 1.230 m² |
| Outdoor area | 1.313 m² |
| Parking spaces | 3 |
| Total costs | 6.695.000€ |
| Start of construction | 3/2024 |
| Completion of construction | 1/2026 |
| Architects | Ferdinand Heide Architekt Planungs GmbH |
| Landscape architect | adlerolesch Landschaftsarchitekten GmbH |
| HLS planning | Haydn Ingenieure GmbH & Co. KG |
| TGA planning | MTM-Plan GmbH |
| Structural design | LERZER ING+Plan GmbH |
| Building physics | Ingenieurbüro Seidel |
Funding:




