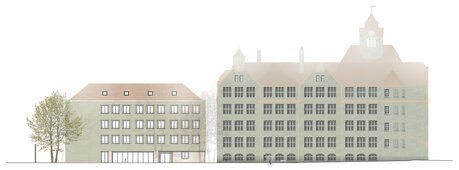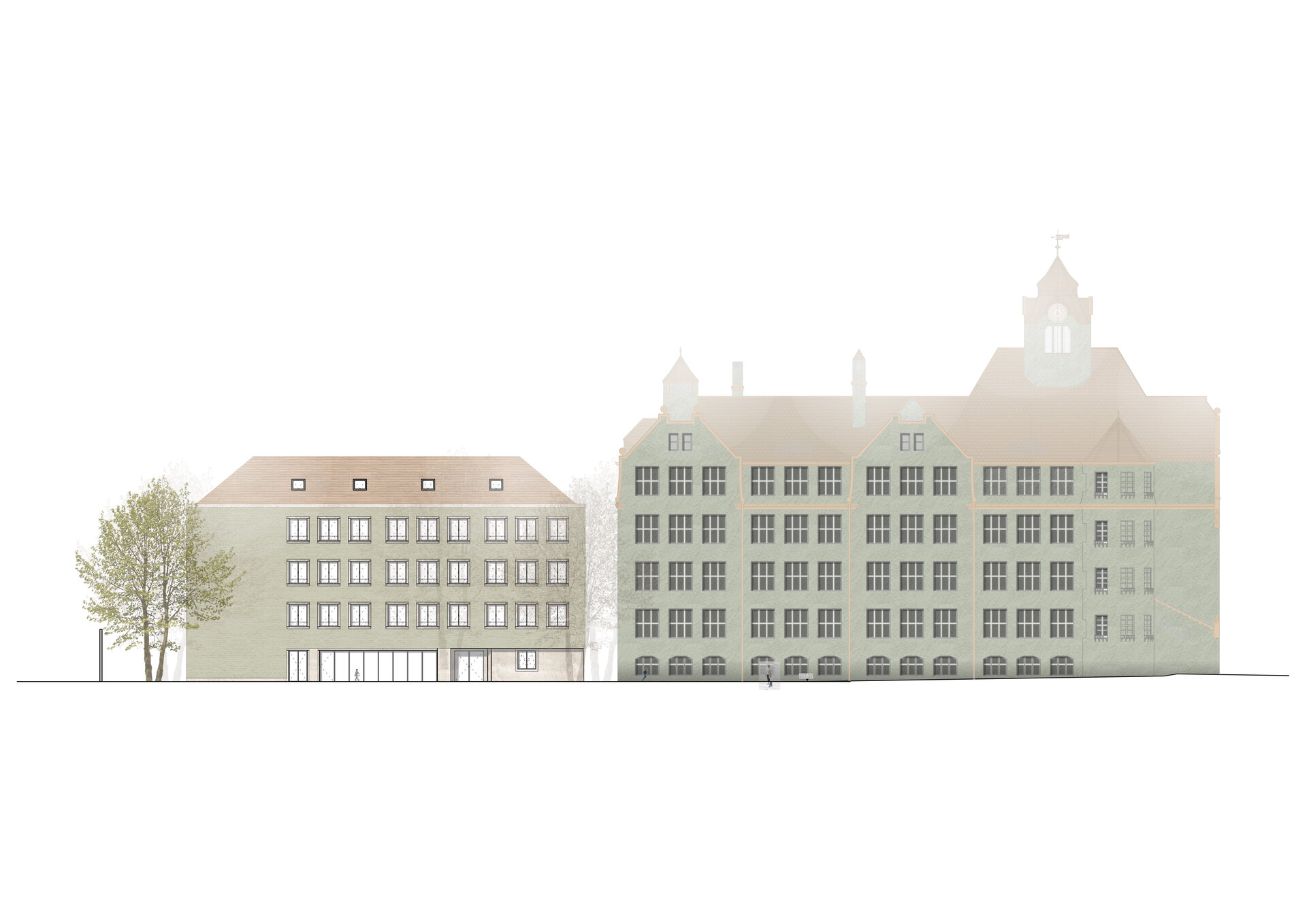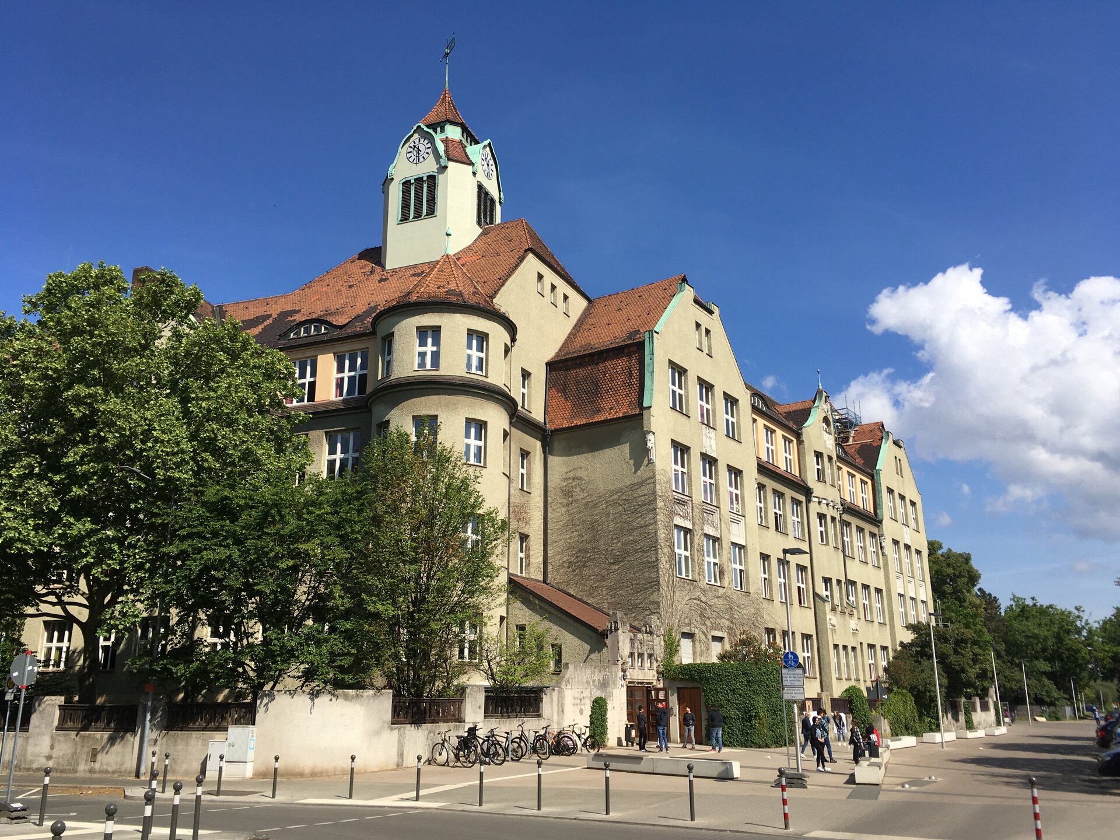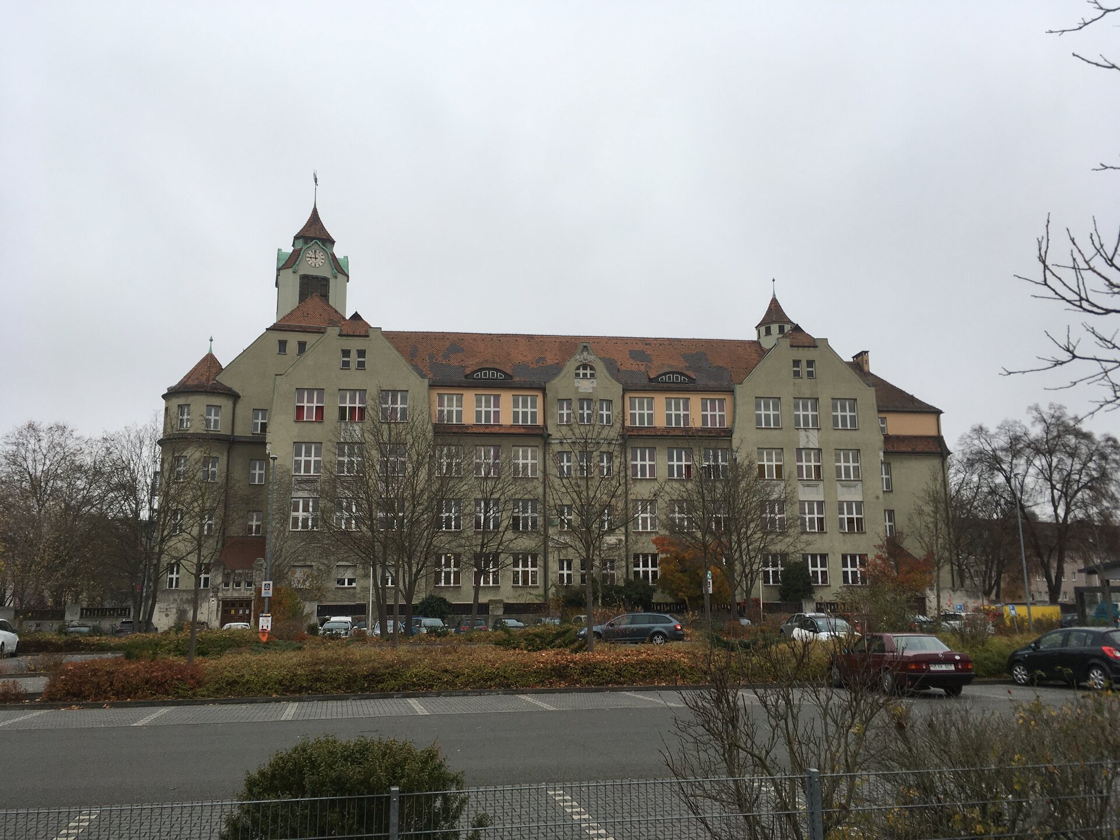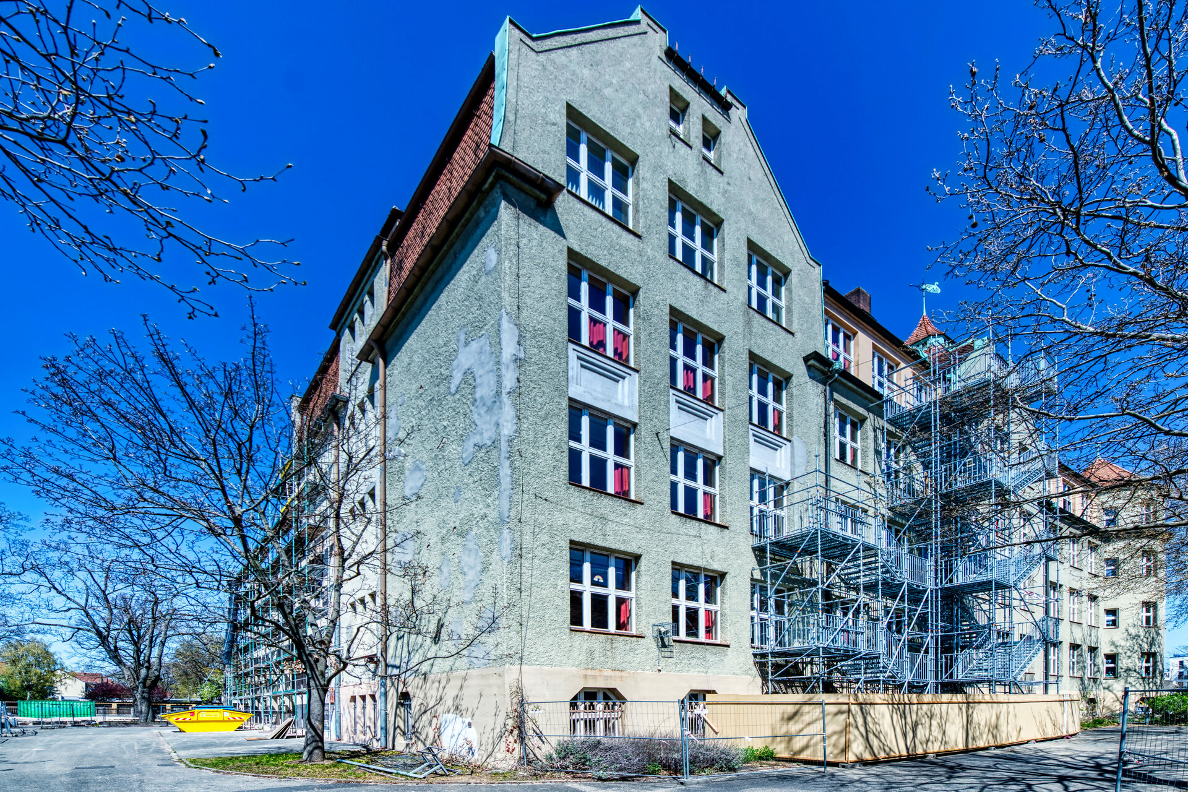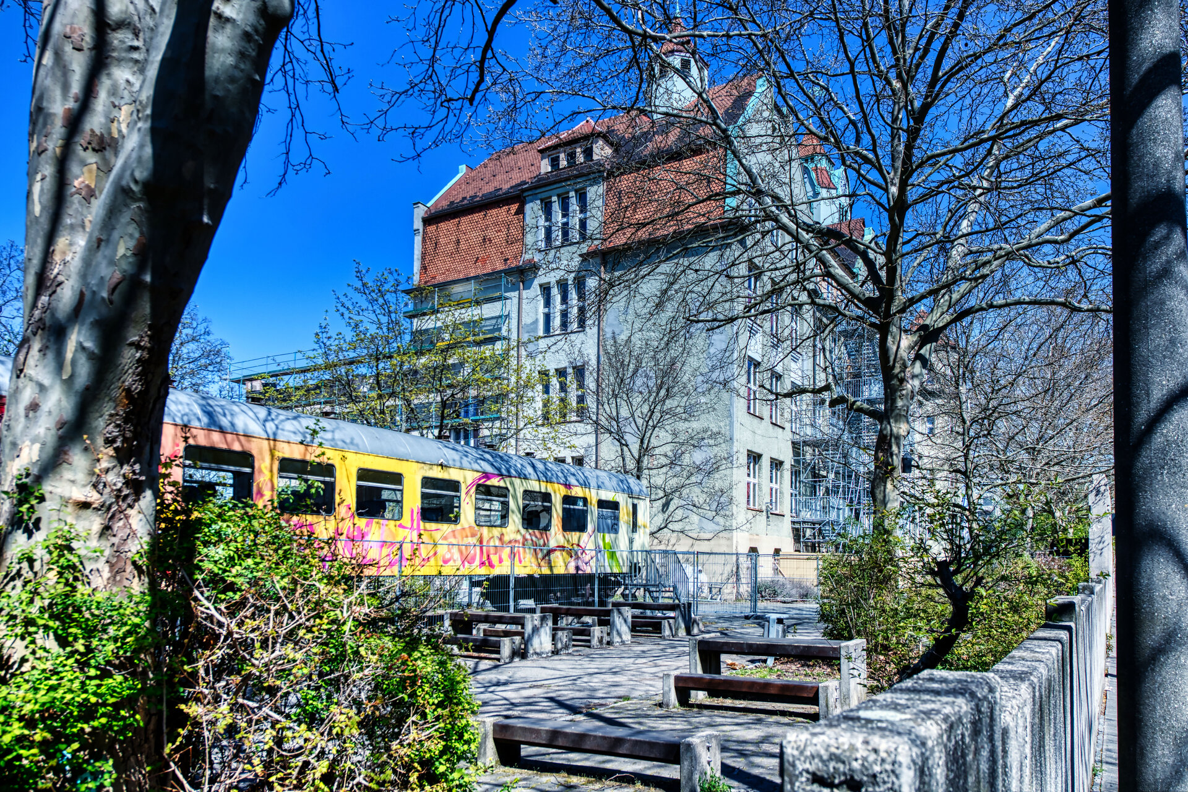Project description
On behalf of the City of Nuremberg, WBG KOMMUNAL GmbH is building a primary school with 4 classes per grade level.
The Ludwig-Uhland elementary school is currently housed in the same building as the Ludwig-Uhland middle school. The new building will give the elementary school its own building, which can now be specially adapted to the needs of grades 1-4 in coordination with the Nuremberg city school administration. However, the common ground with the middle school continues to exist through the shared schoolyard and playground, which will be renovated in the course of the new school building. The elementary and middle school children also share the dining rooms in the former small halls of the Uhlandschule.
The new building will expand the existing primary and secondary school. Upon completion of the project, 400 pupils will be enrolled in 16 classes.
The new building will have four floors and an attic. The attic will provide space for the building services. This means that no basement needs to be built. This has the advantage that no further interventions have to be made to the existing trees.
The construction project takes into account sustainable aspects such as the unsealing of sealed surfaces and the use of surface water (rainwater retention measures) as well as the protection of the old building stock through the positioning of the building. In addition, the new building has a photovoltaic system on the roof to use solar energy.
Location
The Ludwig-Uhland-Schule is located in the Gärten hinter der Veste district. The main entrance will be located in the south facing Grolandstraße.
Special features
The new building is planned to be barrier-free in accordance with DIN standards and has exclusively ground-level access. The entire building is barrier-free thanks to an elevator and all floors also have WCs suitable for the disabled.
Facts
| Construction time | 2023 - 2024/25 |
| Total costs | € 24 million |
| Architects | bss Architekten + Stadtplaner |
| Landscape architects | Thiele LandschaftsArchitekten GmbH |
| ELT / Lift / MSR | Helfrich Ingenierue |
| Heating / Ventilation / Plumbing | Team für Technik GmbH |
| Building physics | Bauphysik 4.0 |
| Structural planning | ISP-Scholz Beratende Ingenieure AG |

