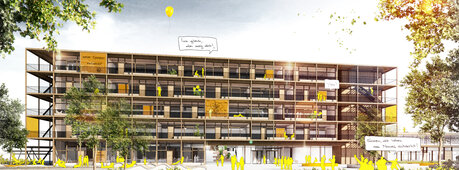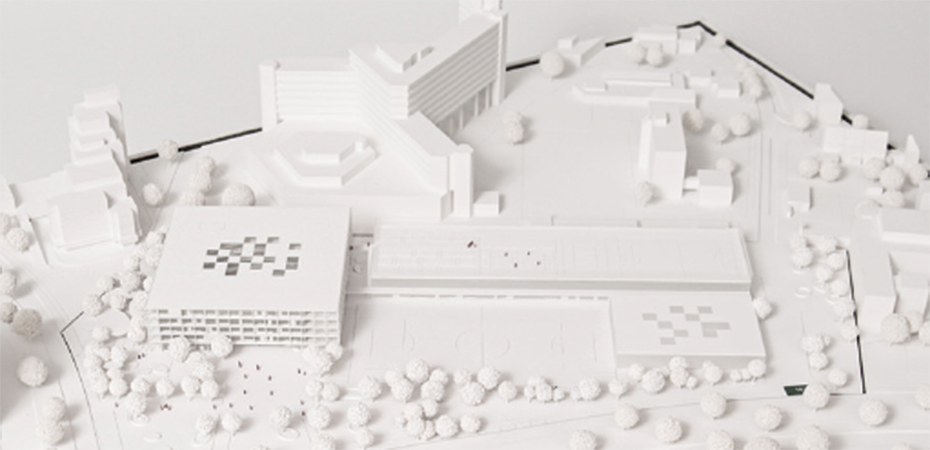Project description
The grammar school is currently home to around 850 pupils and over 70 teachers and will in future provide space for around 1,500 pupils and around 150 teachers.
Parallel to the construction of the new Martin-Behaim-Gymnasium, the directly neighbouring, listed Neue Gymnasium Nürnberg (NGN) is being renovated and expanded.
In August 2019, an open two-phase competition for the new school building and seven gyms was organised and decided.
The winners of the competition are Caramel Architekten ZT - GmbH together with the landscape architecture firm YEWO Landscapes.
Location
The grammar school is located in the Ludwigsfeld district.
Special features
The aim of the competition was to design a new building that not only succeeds in introducing the concept of the “kompetenzorientierter LehrplanPLUS” (competence-oriented curriculum PLUS), but also facilitates a pedagogical paradigm shift. This means that the room and route relationships for teachers and pupils will change and that learning spaces will be created that do justice to current pedagogical concepts.
After the realisation of the two projects, the two grammar schools will form a functionally linked school location with a joint refectory, an advisory centre and sports halls.
Facts
Gross floor area | 27,991 m² |
Usable space, school | 14,150 m² |
Usable space, gyms | 5,015 m² |
Outdoor area (MBG property) | 21,709 m² |
Parking spaces | Only barrier-free parking spaces are provided. The necessary parking spaces are provided on the MSH site. |
Total costs | Still in planning |
Start of construction | Approx. 2022 |
Completion of construction | Approx. 2025 |
Architects | Caramel Architekten ZT-GmbH, Vienna |
Open spaces | YEWO Landscapes GmbH, Vienna |
Model by Caramel Architekten ZT-GmbH, Vienna.
Competition
You can now view all the competition entries at https://c4c-berlin.de/projekte/mbg/.


