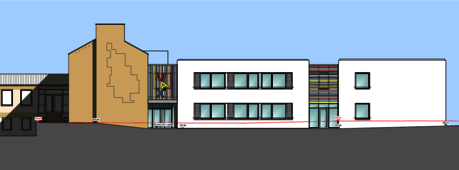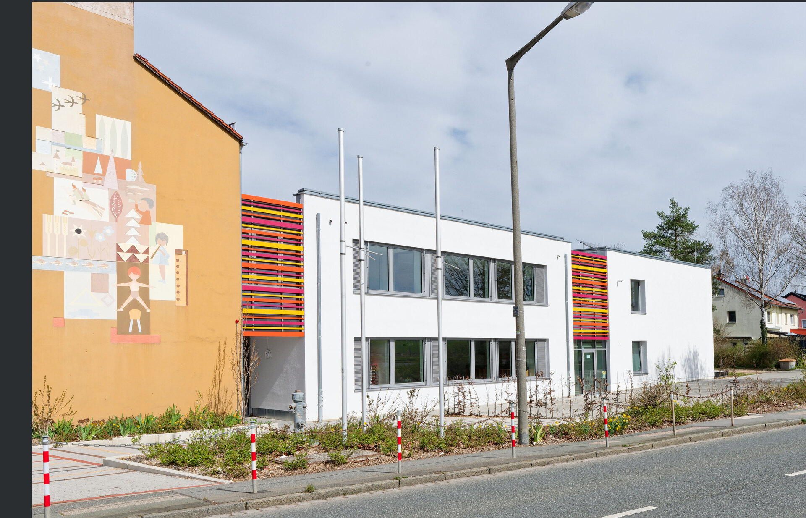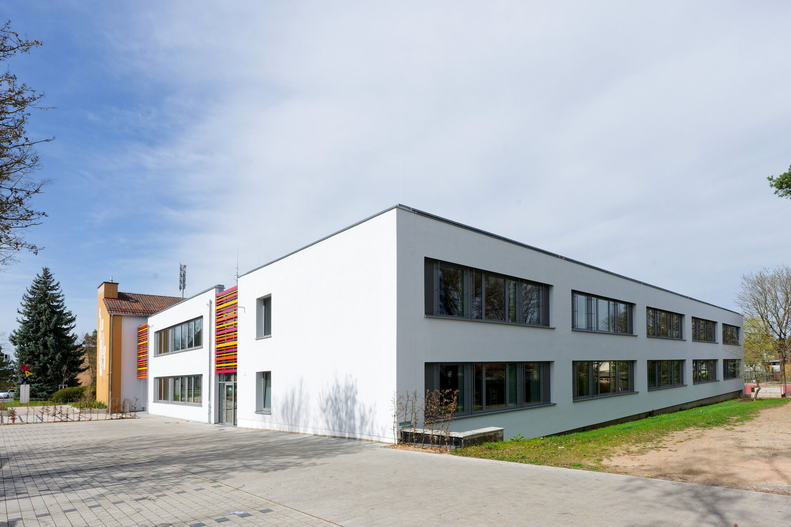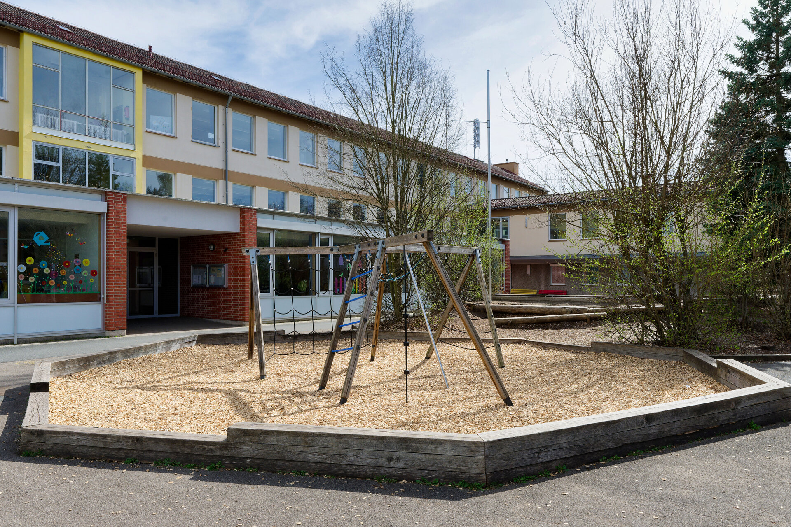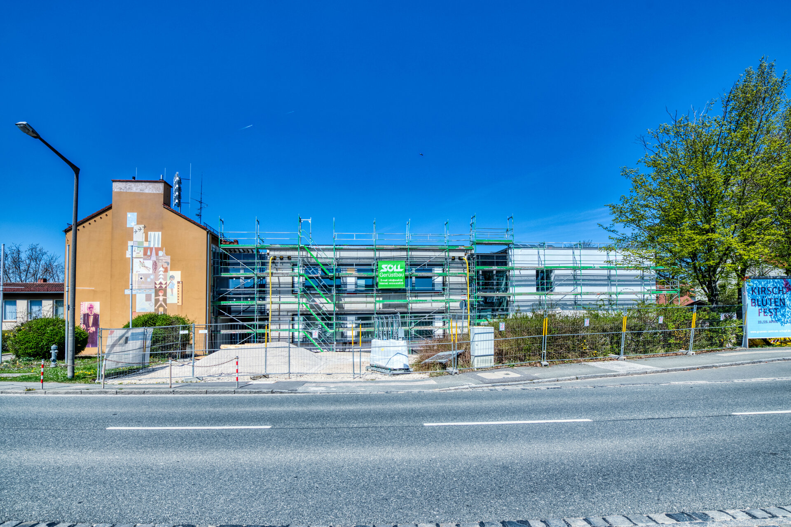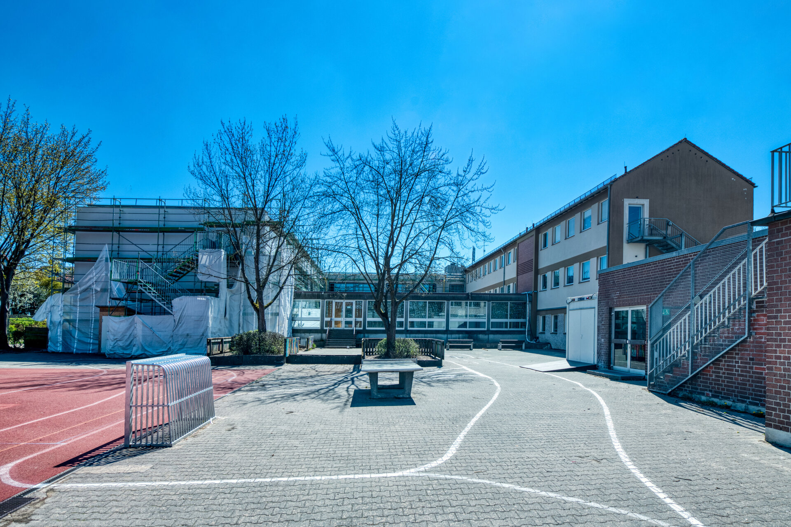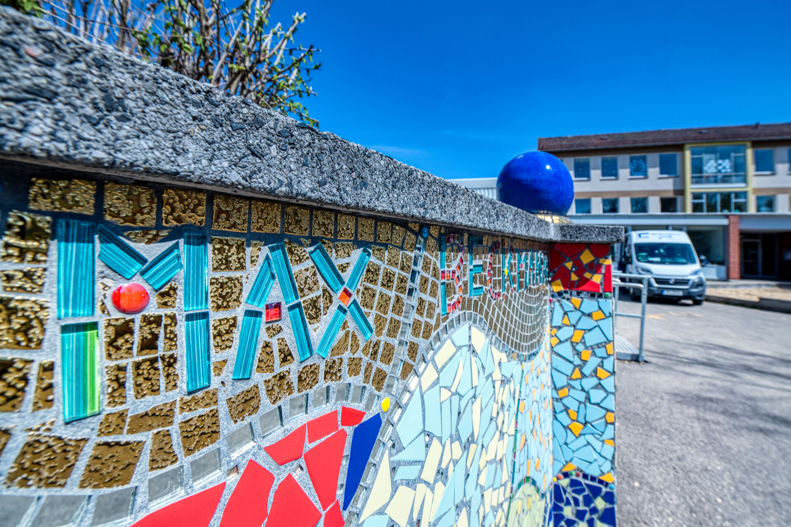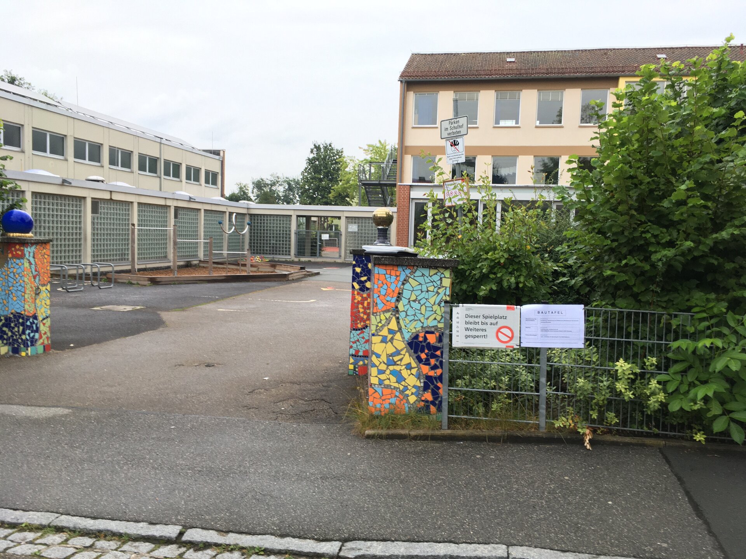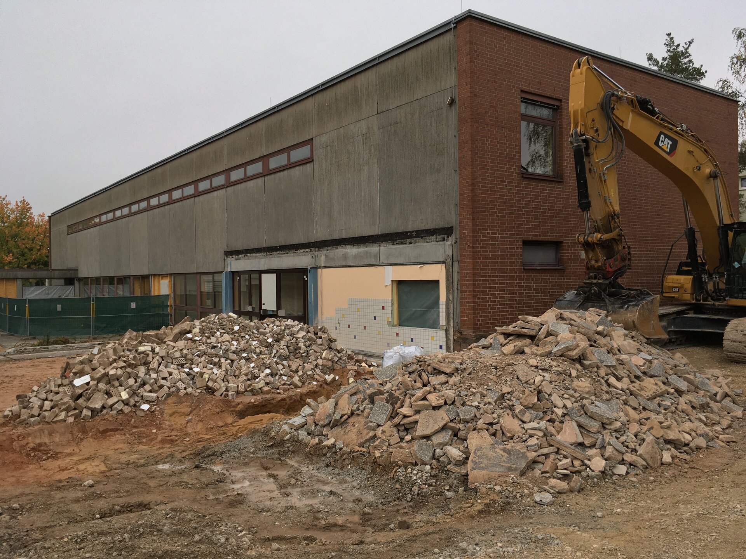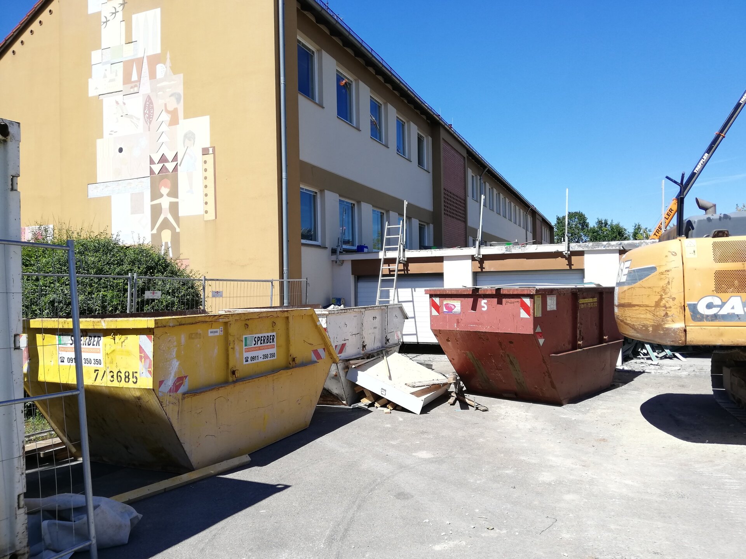Project description
At the Max-Beckmann primary school, there is a need for various extension areas for classrooms and subject rooms as well as lunch time supervision areas.
The building consists of a west and an east wing, which are currently connected in the middle by a garage wing. A new replacement building will be erected in the place of the garage wing.
The various parts of the building, which were constructed in different years, are in need of renovation, which will also be remedied in the course of the construction measures.
Due to the initial situation of the buildings, there are various offsets in the floors between the individual parts of the building (different floor heights), which will be accommodated or compensated for with the new replacement building. This also applies to the three-sided terraced inner courtyard, so that both the building and the terraces in the inner courtyard will be accessible without barriers after the conversion.
Location
The school is located on Beckmannstraße 2 in the district of Nuremberg-Worzeldorf.
Energy standard
EnEV standard. This standard sets clear specifications for new buildings.
Special features
The new building will have a ground-level main entrance and a lift that will ensure barrier-free access from the west wing and the break hall.
Facts
Gross floor area of extension | Approx. 905 m² |
Usable space, school (entire site) | Approx. 3,460 m² |
Parking spaces | 15 |
Total costs | Approx. €8.7 million |
Start of construction | August 2020 |
| End of construction | July 2023 |
Model drawings by gdh-architekten, Heilsbronn

