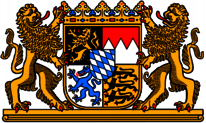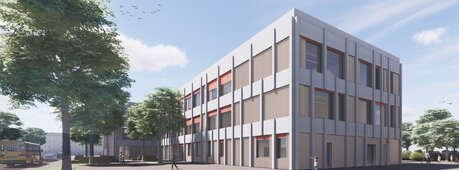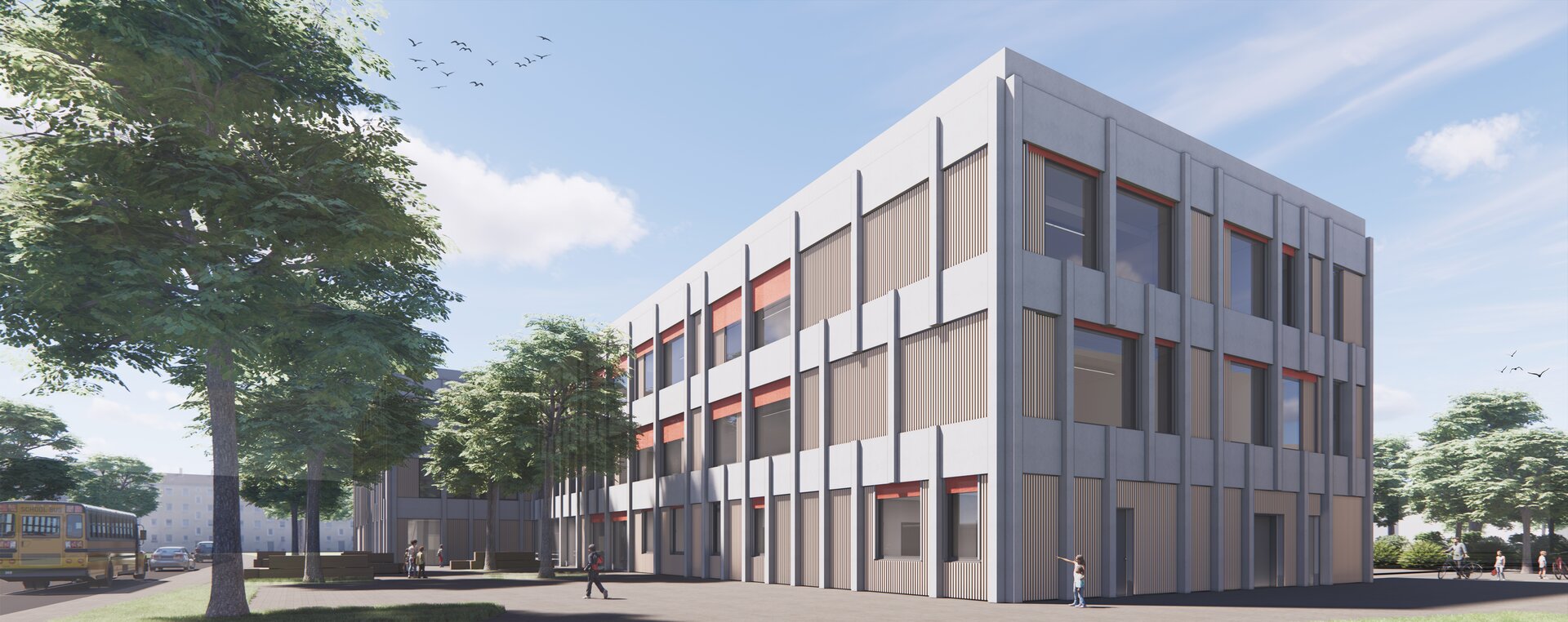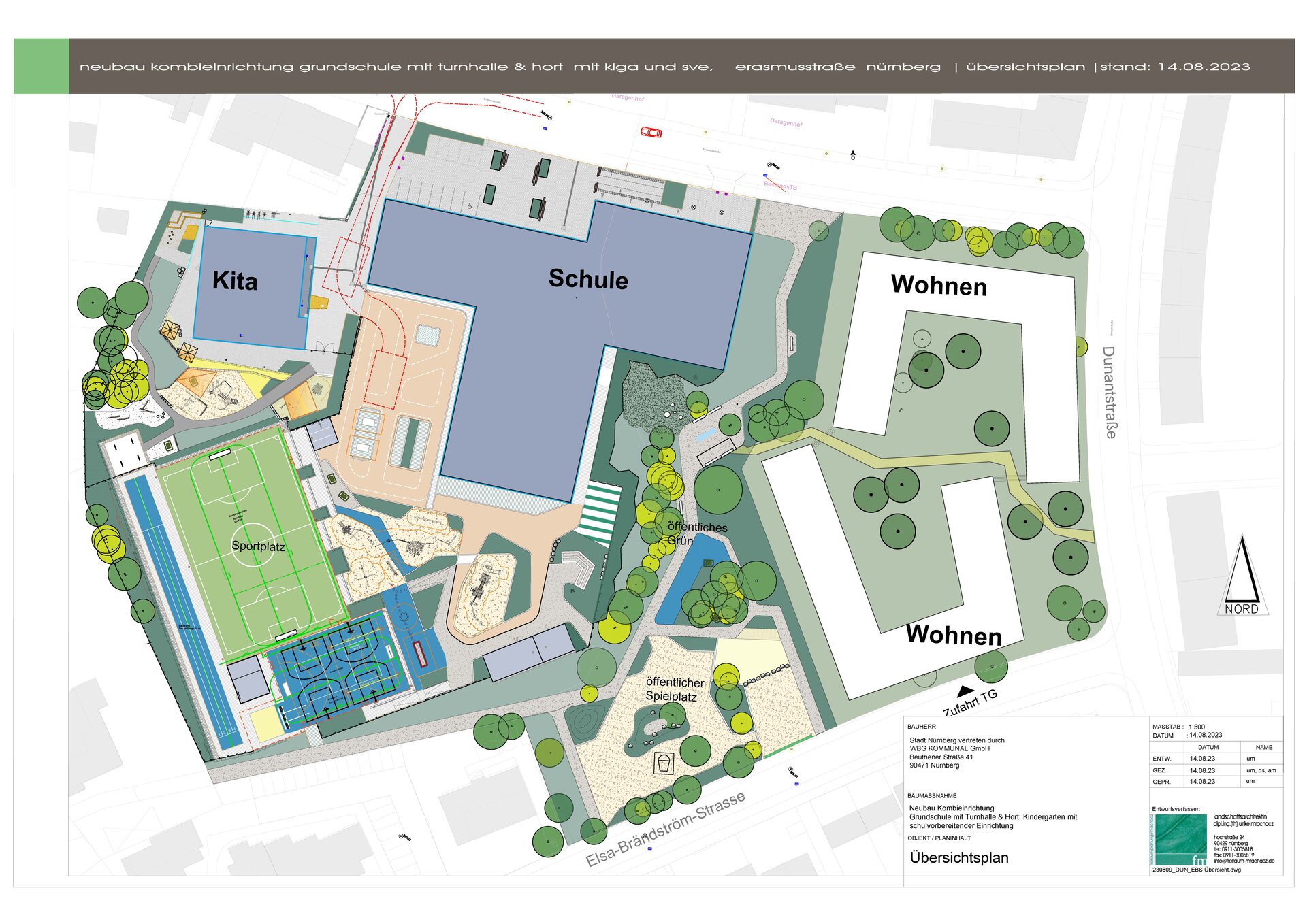Project description
Due to the need to renovate the Henry Dunant School and the simultaneous construction of new apartments, the need for school space and a sufficient number of after-school care places is also increasing. In order to meet the resulting demand, a 5-form entry elementary school with a 12-group after-school care center and a 2-field gymnasium will be built on a previously undeveloped plot of land on Erasmusstraße. In addition, a connecting park to Elsa-Brändström-Strasse is to be built.
The three-storey school building, which is planned as a solid construction, covers around 10,272 square meters. It is divided into three wings, which are planned around a central access and break hall. The wings are oriented to the west, east and south and create an appropriate forecourt for deliveries as well as areas for breaks and leisure/playtime in the south via a covered front zone facing Erasmusstraße.
The central entrance hall is accessed from the forecourt from the north and becomes the naturally lit focal point of the building thanks to a generous skylight. An open, three-flight staircase is planned on site and serves as the main connection between the floors.
The east wing houses the two-storey sports hall area (ground floor/first floor) with two bays and a hall height of 9.00 meters. The office and administration areas are oriented towards Erasmusstraße, while the school/after-school areas form separate class areas, each with their own characteristics due to the location of the marketplaces and learning workshops.
The elementary school with integrated cooperative all-day school operation (“Kombihort”) is designed for 500 pupils and 12 groups or 300 after-school children. The number of after-school places takes into account the existing and remaining after-school facilities in the surrounding area.
A networked room programme of school and childcare facilities should enable the alternating use of rooms in the daily routine, pedagogical and organizational cooperation and the use of shared infrastructure in one building in order to avoid or minimize organizational and pedagogical overlaps for the children as far as possible.
Location
Erasmusstraße is located in the district of Großreuth near Schweinau.
Facts
| Start of construction | June 2023 |
| Completion | Beginning 2025 |
| Total costs | 51.2 million € |
| Gross floor area | 10.272 m² |
| Landscape architecture | Freiraumplanung Mrachacz |
| Architecture | kleyer.koblitz.letzel.freivogel architekten GmbH |
| Bauphysik | Ingenieurbüro Seidel |
| Heizung / Lüftung / Sanitär | Hubert + Freihart Ingenieure |
| Küchenplanung | Leonard Drexel Planungsbüro Großküchen |
| ELT / MSR / Aufzug | Ingenieurbüro Wißmeier GmbH |
| Statik | wh-p GmbH Beratende Ingenieure |




