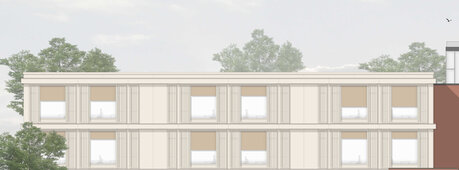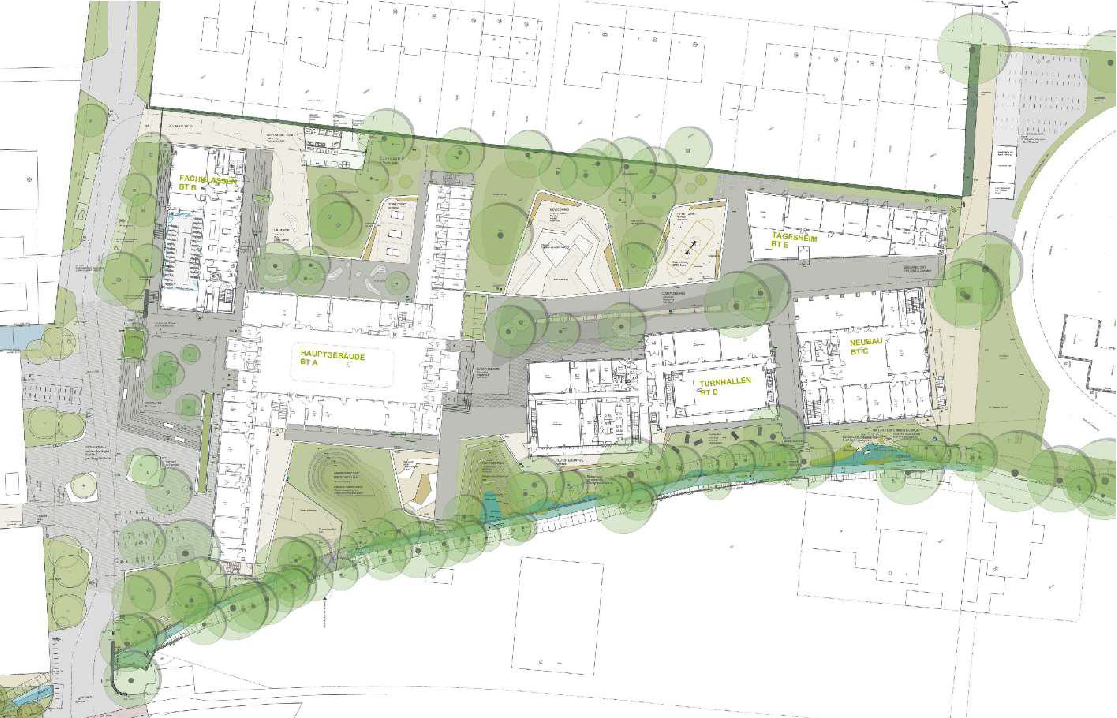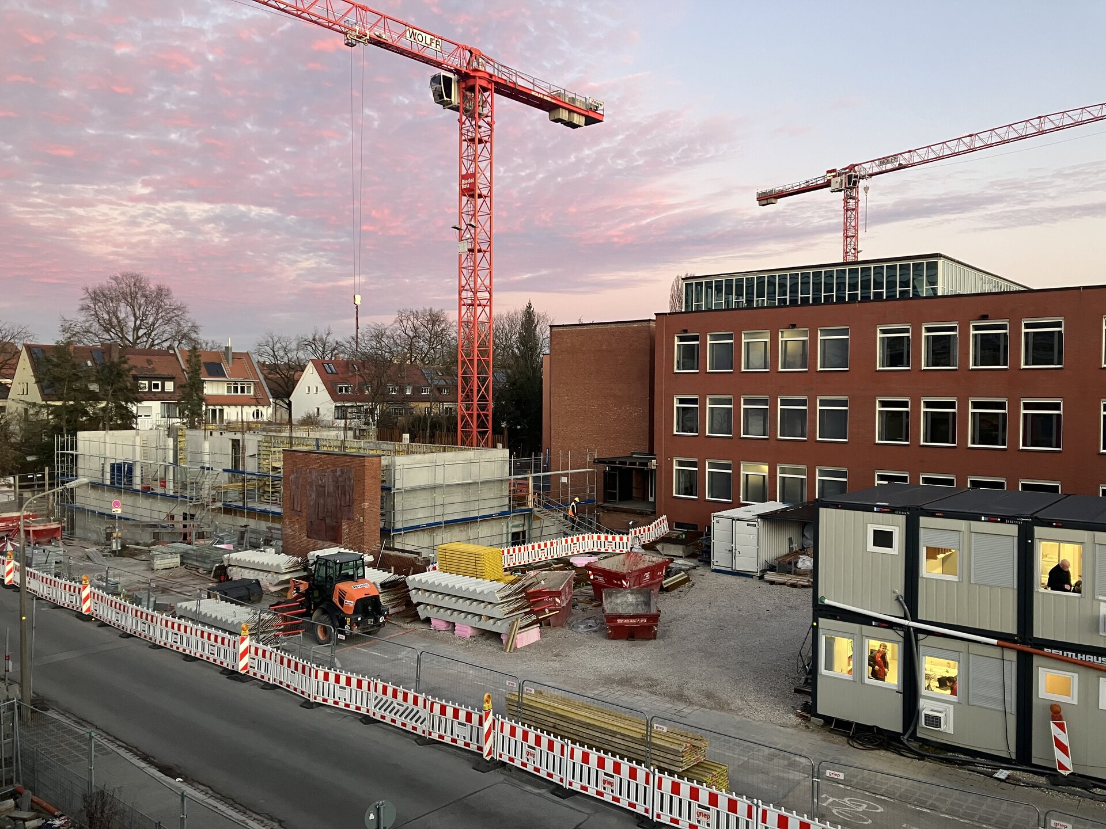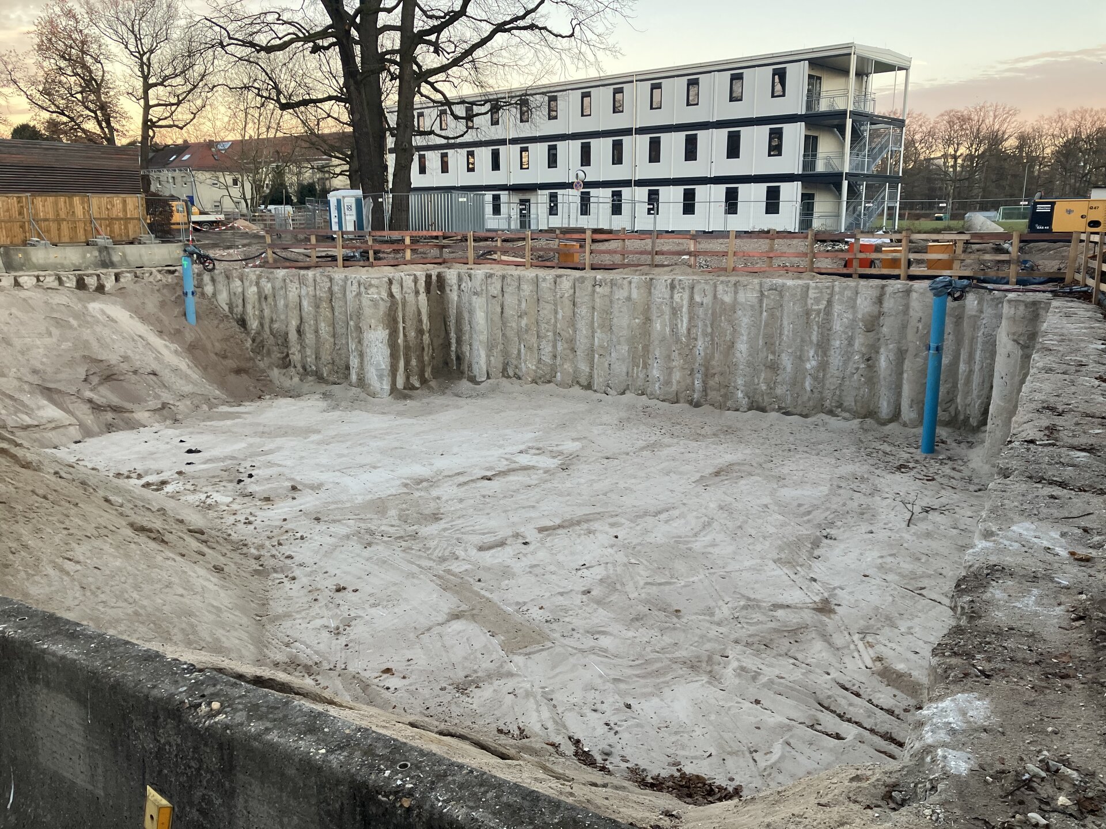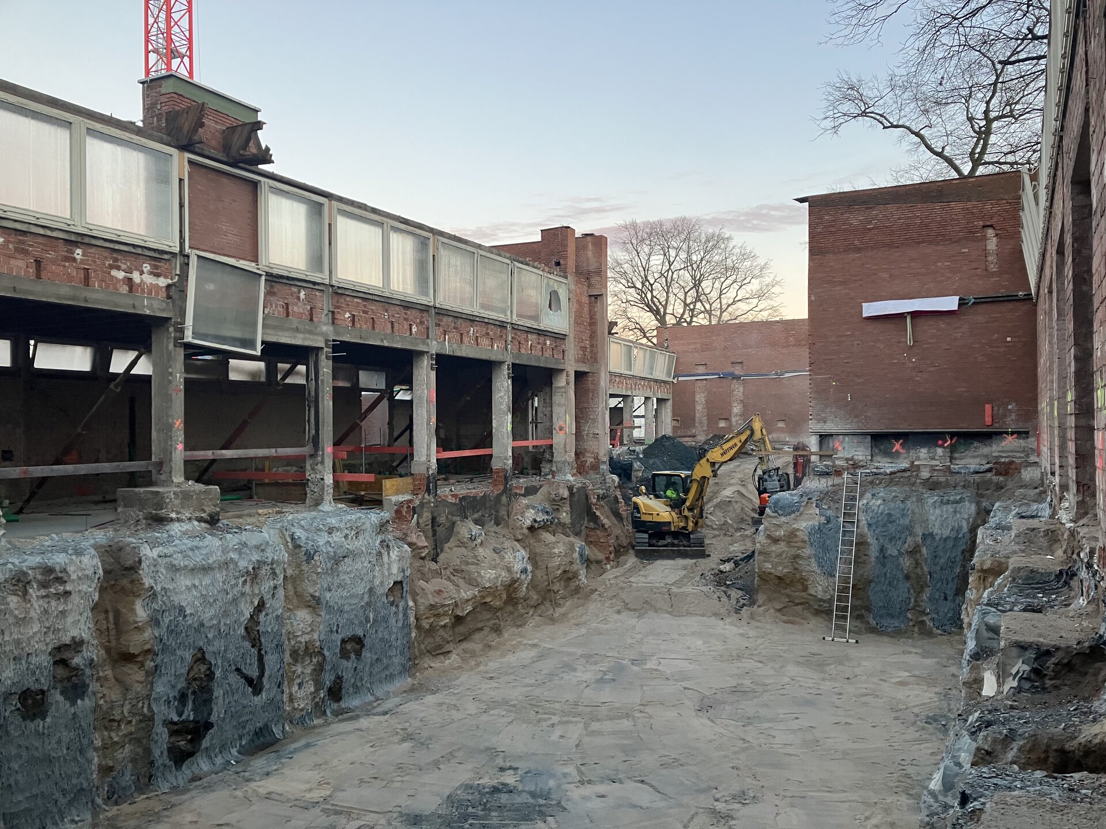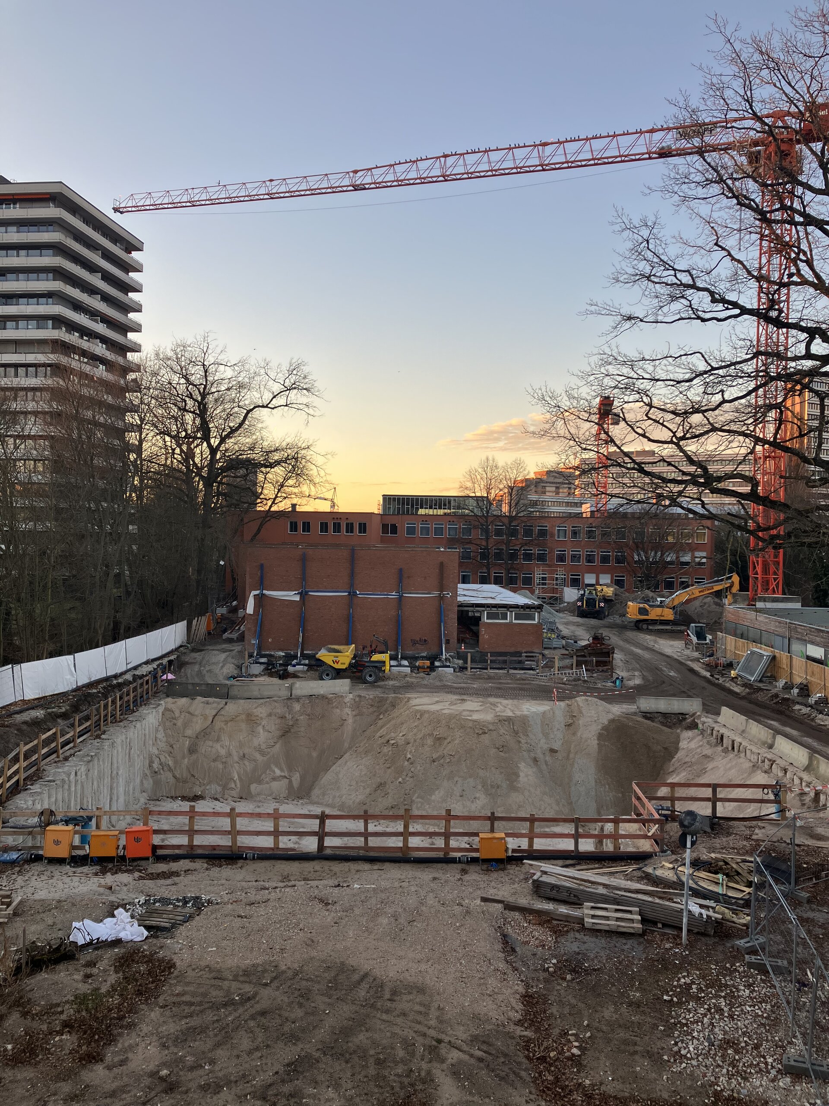Project description
The Neue Gymnasium Nürnberg (NGN) is to be expanded from its current 23 classes to a 4.5-form grammar school (3 humanities/language classes and 1.5 music classes) with 41 classes for approx. 1,025 pupils and approx. 100 teachers. The all-day area will be designed that around 20% of pupils can be looked after there.
The two existing buildings, the main building and the gymnasiums, are listed buildings and will be preserved. The existing main building will be dismantled around the two towers and the 1977 extension so that the room program can be accommodated on the site. The gymnasiums will be gutted and converted into an “art house” with theater, art rooms, workroom and library as a house-in-house solution. The specialist classes and the lower school area will each be housed in a new building. Sports areas and a kitchen-cafeteria as well as a counseling center will be created for joint use in the area of the Martin-Behaim-Gymnasium. The old janitor's house (mold infestation), the detached pavilion and the changing room/outdoor sports building will be demolished. Until the new areas in the lower school building are completed, the changing rooms and sanitary facilities in the sports caretaker's house will be housed in interim containers together with the replacement classrooms in the pavilion to be demolished. In the area of the existing bicycle parking spaces on the sports field, a small single-storey structure will be built for field maintenance and sports equipment with a partial roof over the new bicycle parking spaces.
The first construction phase consists of the new construction of the specialist classroom building with the chemistry, biology and physics areas along Weddigenstraße, the new construction of the lower school building with lower school, learning landscapes, changing rooms, outdoor sports and lower school library in the east of the property and the conversion of the gymnasiums with a “house-in-house solution” to accommodate the art rooms, workroom, multi-purpose room, theater room, photo lab, IT training room and upper school library to form the new art building.
The second construction phase includes the general refurbishment of the listed main building with the demolition work and the refurbishment of the IZBB with conversion into an all-day area with a school café.
As part of the project, the Fischbach stream adjacent to the NGN building site will be renaturalized.
Location
Weddigenstraße 21 / Ludwig-Frank-Straße 40 in 90478 Nuremberg
Energy standard
New buildings as low-energy buildings that fall well below the minimum requirements of the Gebäudeenergiegesetzes (GEG).
Special features
- All entrances and access points are barrier-free. The large entrance plateau and the main entrance to the existing building can be reached via an elongated ramp running parallel to the façade.
- Façade greening in accordance with the City of Nuremberg's greening regulations.
- Use of renewable energies: PV system with electricity storage to cover as much of the building's own electricity requirements as possible.
- District heating supply by N-ERGIE
- Ventilation system with adiabatic cooling (evaporative cooling). The classrooms in all parts of the building are supplied with central ventilation systems. The ventilation units in the classrooms are equipped with an adiabatic module to pre-temper the
- supply air and thus support thermal insulation in summer.
- No active cooling.
- Acoustic surfaces made from recycled or natural materials.
- Energy-saving technical equipment.
Facts
| Gross floor area | 17.964 m² |
| Usable area school | 10.273 m² |
| Outdoor area | 9.005 m² |
| Parking lots | 33 vehicle parking spaces, 1 disabled parking space, 246 bicycle parking spaces and 58 m² for scooters |
| Total costs | 117.700.000€ |
| Start of construction | 2/2023 |
| End of construction | 4/2029 |
| Architect | BPA BRAUN ARCHITEKTEN Partnerschaftsgesellschaft mbB, München |
| Landscape architect | birke zimmermann landschaftsarchitekten gbr, Berlin |
| Technical room planning | Ingenieurbüro Plus+, Dipl. Ing Sylvia Stephan, Siegburg |
| TGA | INGENIEURGESELLSCHAFT FREY-DONABAUER-WICH mbH, Gaimersheim (HLSK) |
| Building physics | Ingenieurbüro Seidel, Teublitz |
| Structural design | Bergmeister Ingenieure GmbH, München |

