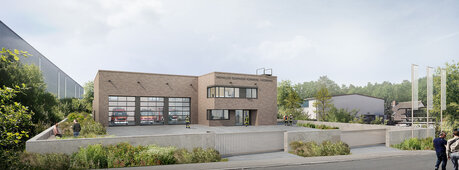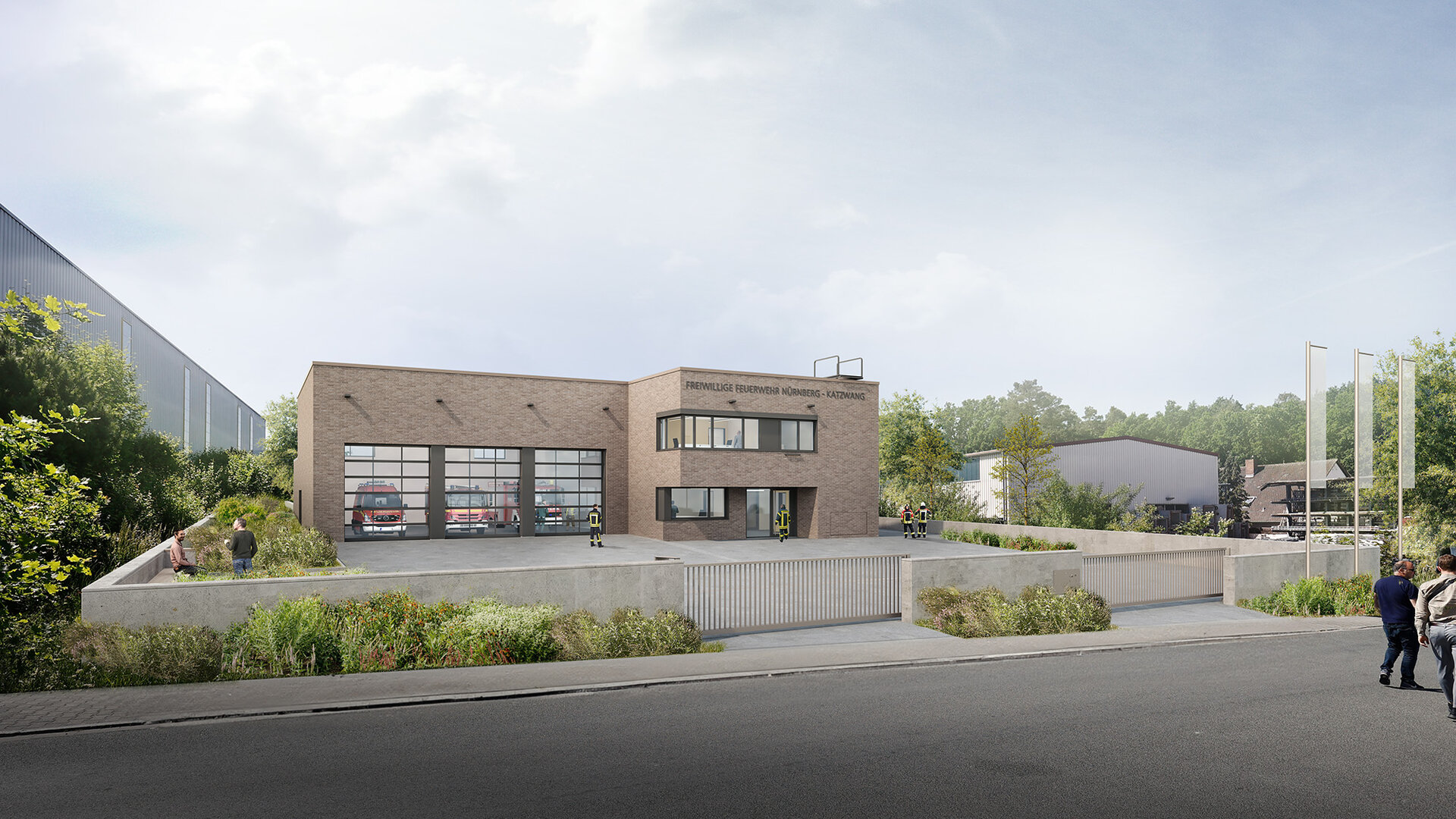Project description
The Katzwang volunteer fire brigade is housed in the building of the building yard in Katzwang, Neuseser Straße 3, and shares the premises with the building yard. With the new building in Strawinskystraße in Katzwang, it will have its own independent building.
The new fire station will have parking spaces for three fire engines, an adjoining single-storey storage area and a two-storey functional wing with changing rooms and a training room.
Location
The property is located in the Katzwang district of Nuremberg, south of Strawinskystrasse and west of Neuseser Strasse.
Energy standard
The planned fire station is categorised as a public non-residential building and will be built in accordance with the current requirements of the EnEV (EnEV 2014/2016) as at the date of submission of the building application.
In order to fulfil the requirements of the EEWärmeG (Renewable Energy Heat Act), the alternative approach is chosen through measures to increase energy efficiency compared to the requirements of the Energy Saving Ordinance (EnEV) in accordance with EEWärmeG Annex VII.
The ventilation system with heat recovery (85%) ventilates interior rooms. Complete ventilation of all rooms does not make sense for a fire station from a functional and economic point of view. The use of renewable energies (EEWärmeG - Renewable Energies Heat Act) is fulfilled by an air-water heat pump system.
Facts
| Baubeginn | July 2024 |
| Baufertigstellung | expected 3rd quarter 2026 |
| Bauherr | WBG KOMMUNAL GmbH, Nürnberg |
| Architekten | Kölling Architekten PartG mbH, Bad Vilbel |
| TGA Planung | HDH Nürnberg GmbH, Nürnberg |
| Tragwerksplanung | Seeberger Friedl Planungsgesellschaft mbH, Erlangen |
| SIGEKO | Büro für Arbeitssicherheit Dipl. Ing. Wilfried Sippl, Altmannstein |
| Bauakustik | ING+ARCH Partnerschaft mbH, Ehingen |
| Baugrunduntersuchung | Gartieser, German & Piewak, Ingenieurbüro Für Geotechnik und Umwelt GmbH, Bamberg |


