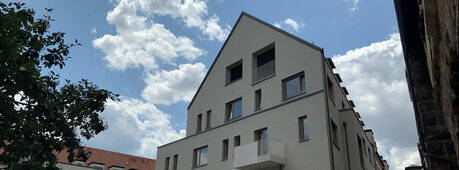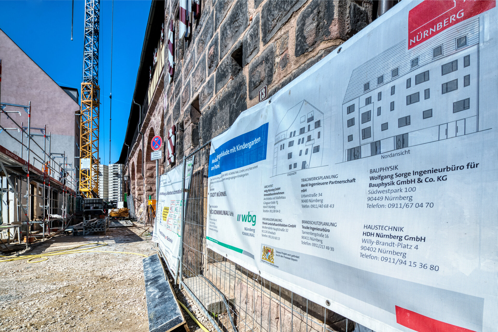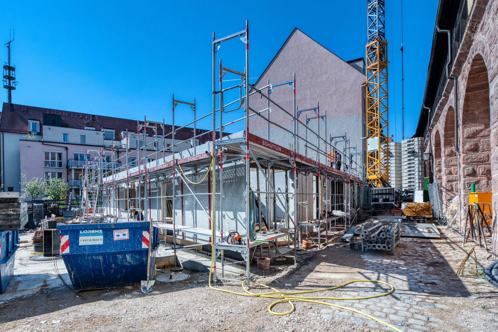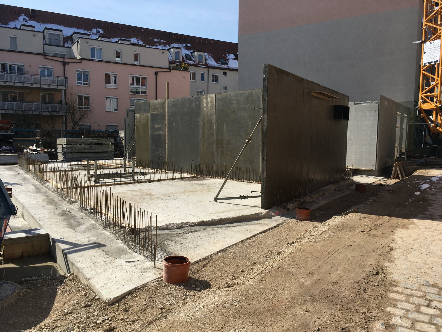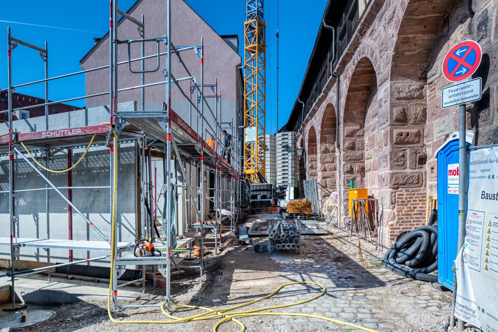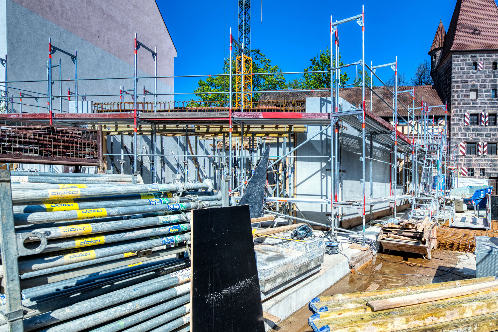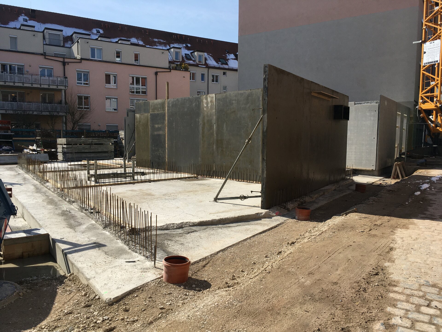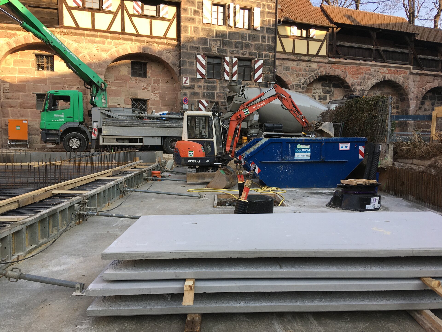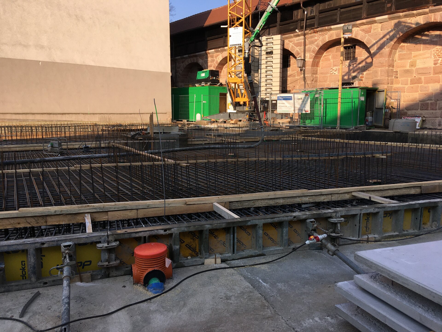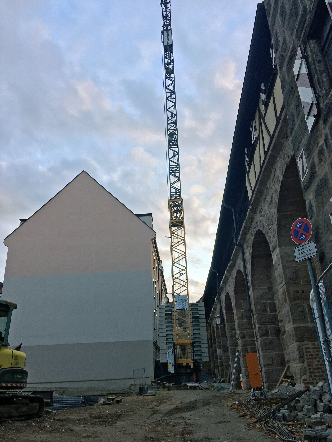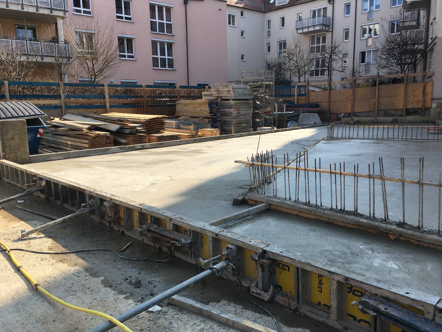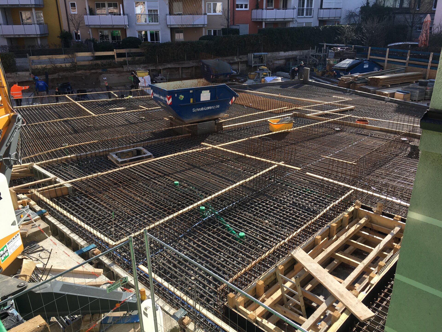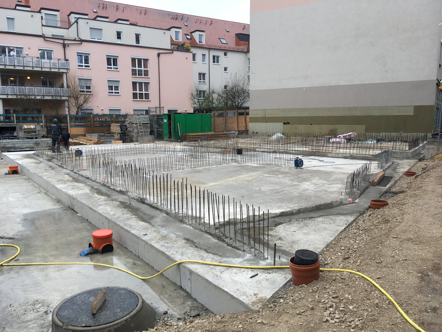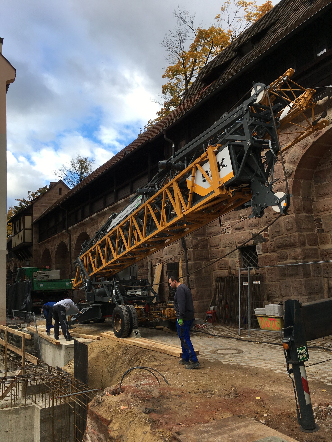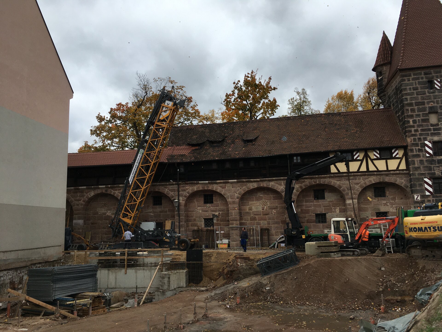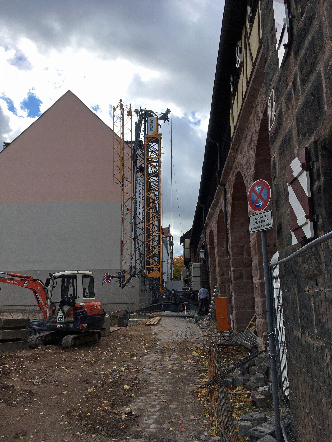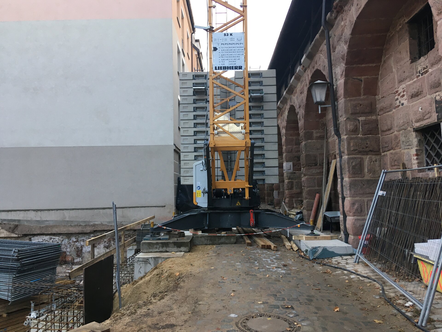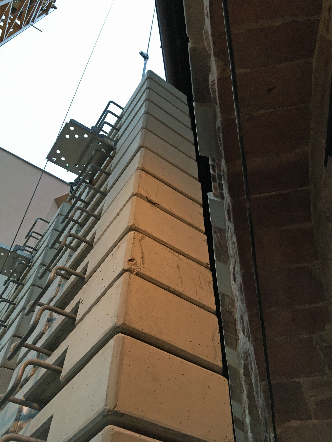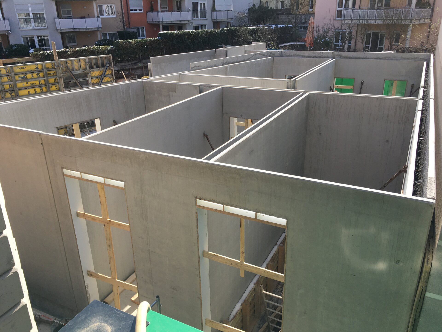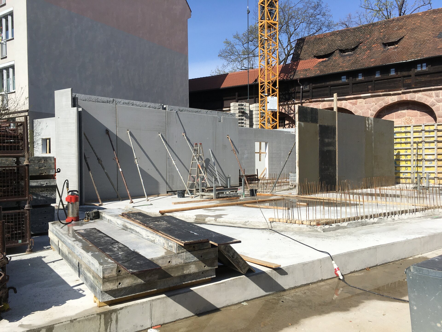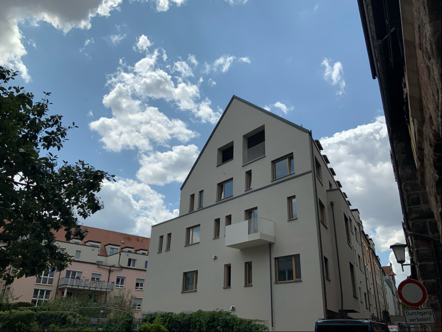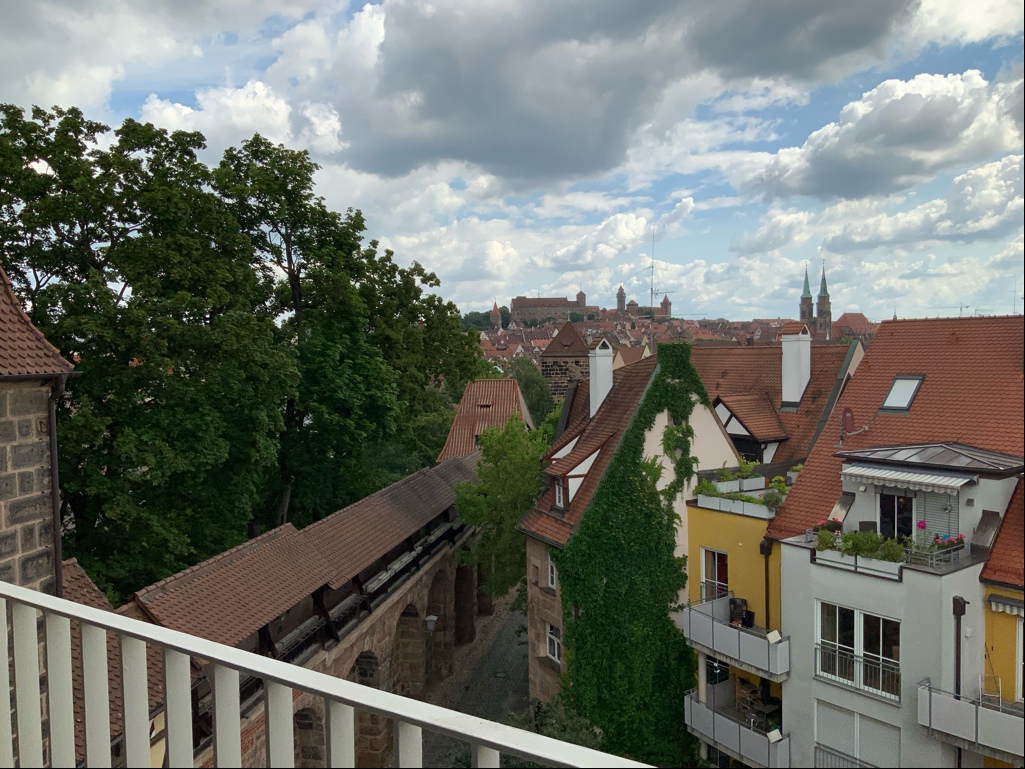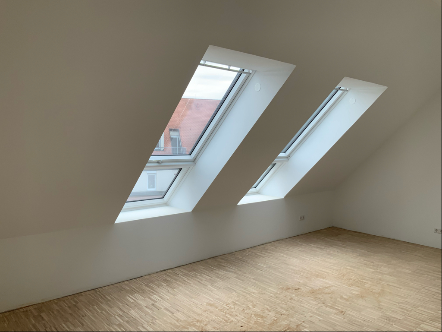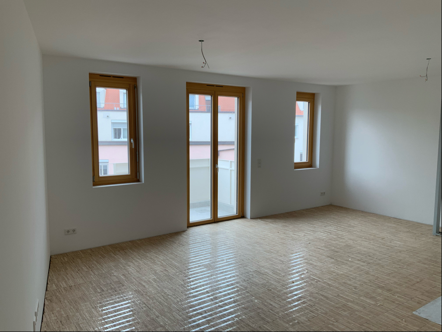Project description
A five-storey building with 8 privately financed rental flats and a two-group kindergarten will be built, which will be oriented towards the surrounding buildings.
The façade design is based on the surrounding buildings. The inner courtyard area fits into the historic city centre through intensive greening and its use (a simple sand play area and a hammock). The kindergarten’s outdoor play areas, which are to be verified, will be built behind the city wall. A total of €3.5 million will be invested.
Location
Spittlertormauer 30
Special features
The new building can be integrated into the varied surroundings of the Old Town Quarter.
Facts
Gross floor area | 1,474 m² (kindergarten and flats) |
Usable area | 342 m² (kindergarten) |
Outdoor area of kindergarten | 350 m² (on the plot), 500 m² (in the Splittertorzwinger) |
Total costs | €5.3 million |
Start of construction | July 2021 |
Completion of construction | March 2023 |
Architect | Marcus Schulz wbg Nuremberg |
Open spaces | Thiele Landschaftsarchitkten GmbH, Schwabach |

