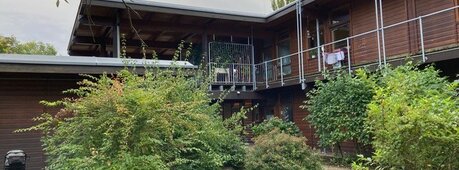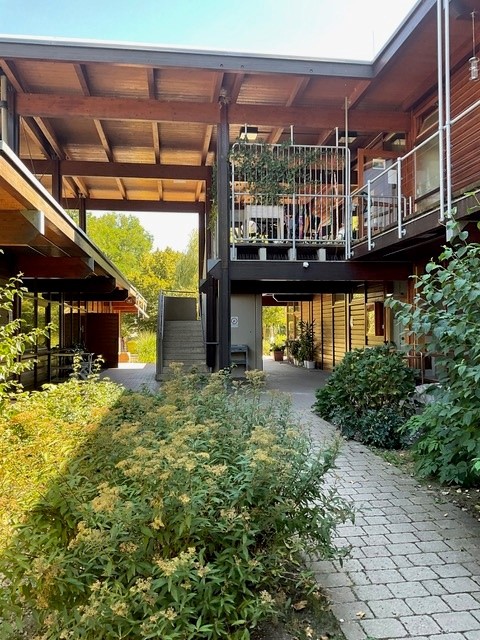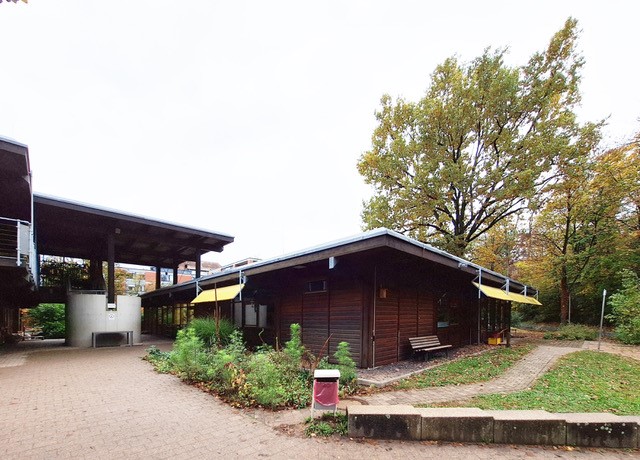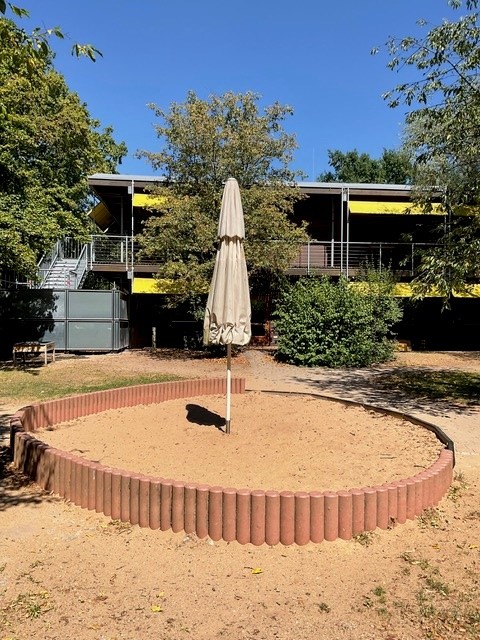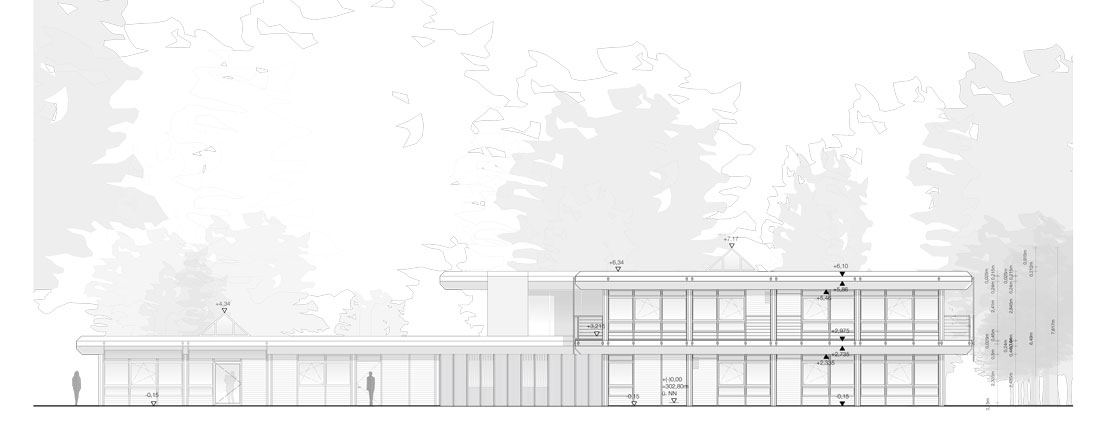Project description
The house for children on Dr.-Gustav-Heinemann-Straße consists of two staggered timber system buildings. The southern of the two structures houses the kindergarten and after-school care centre and is two-storey, while the northern structure was built as a single-storey crèche and is designed so that it can be extended by one storey at a later date. The space between the two buildings is covered by the roof of the two-storey building.
The aim of the project is to renovate and extend the existing building. It is to be adapted to meet today's educational requirements and modernised in terms of energy efficiency.In addition, a connecting building is to be inserted between the two existing buildings, creating a weatherproof transition between the three facilities and connecting them barrier-free with the help of a lift. A new distribution kitchen is also to be installed to meet the requirements of the number of children who will be attending the centre in the future. As part of the project, the temporary escape staircase, which was built over the plaster balcony, is to be replaced by a permanent solution. Due to changes in standards, requirements and norms, individual structures in the buildings will also be modified in order to accommodate new uses in different rooms. For example, the sanitary area of the crèche will be converted into a water experience area in line with current standards, and the current dining rooms and kitchens will be equipped with pedagogical kitchenettes. The youth welfare office of the city of Nuremberg and the current users were involved in the planning of the entire project at an early stage.
Location
The day care centre is located at Dr.-Gustav-Heinemann-Straße 50/52 in 90482 Nuremberg.
Energy standard
The energy efficiency of the two existing buildings is to be improved. In particular, the glass panes of the windows in the external façade and on the existing skylights of the crèche and after-school care centre are to be removed and replaced with modern double-glazing. In addition, the existing roof will be newly insulated and covered with a green roof structure. These measures will greatly reduce the energy consumed during operation.
Special features
Barrier-free access to the upper floor will be created. In addition, both parts of the building will be connected and protected from the weather.
Facts
| Gross floor area | 1.734,72 m² |
| Usable space | 837,51 m² |
| Outdoor area | 3.066,00 m² |
| Parking spaces | 6 |
| Total costs | 4,99 Mio. € |
| Start of construction | 09/2024 | |
| Completion of construction | 08/2025 | |
| Architects | stm° architekten Stößlein Mertenbacher Architekten und Stadtplanergesellschaft mbB | |
| Open spaces | WLG Wollborn LandschaftsArchitekten PartGmbB |

