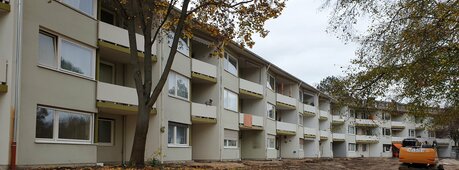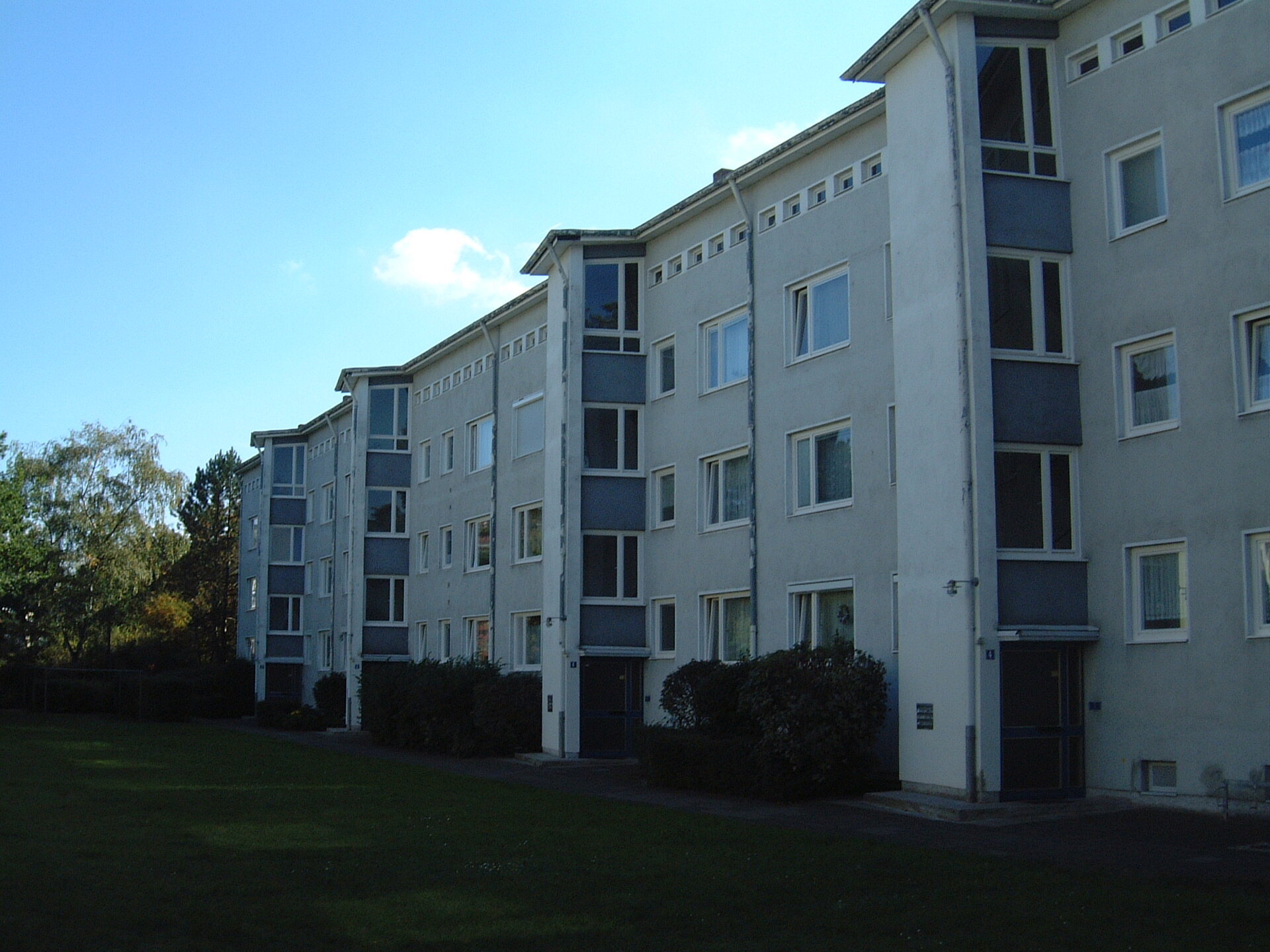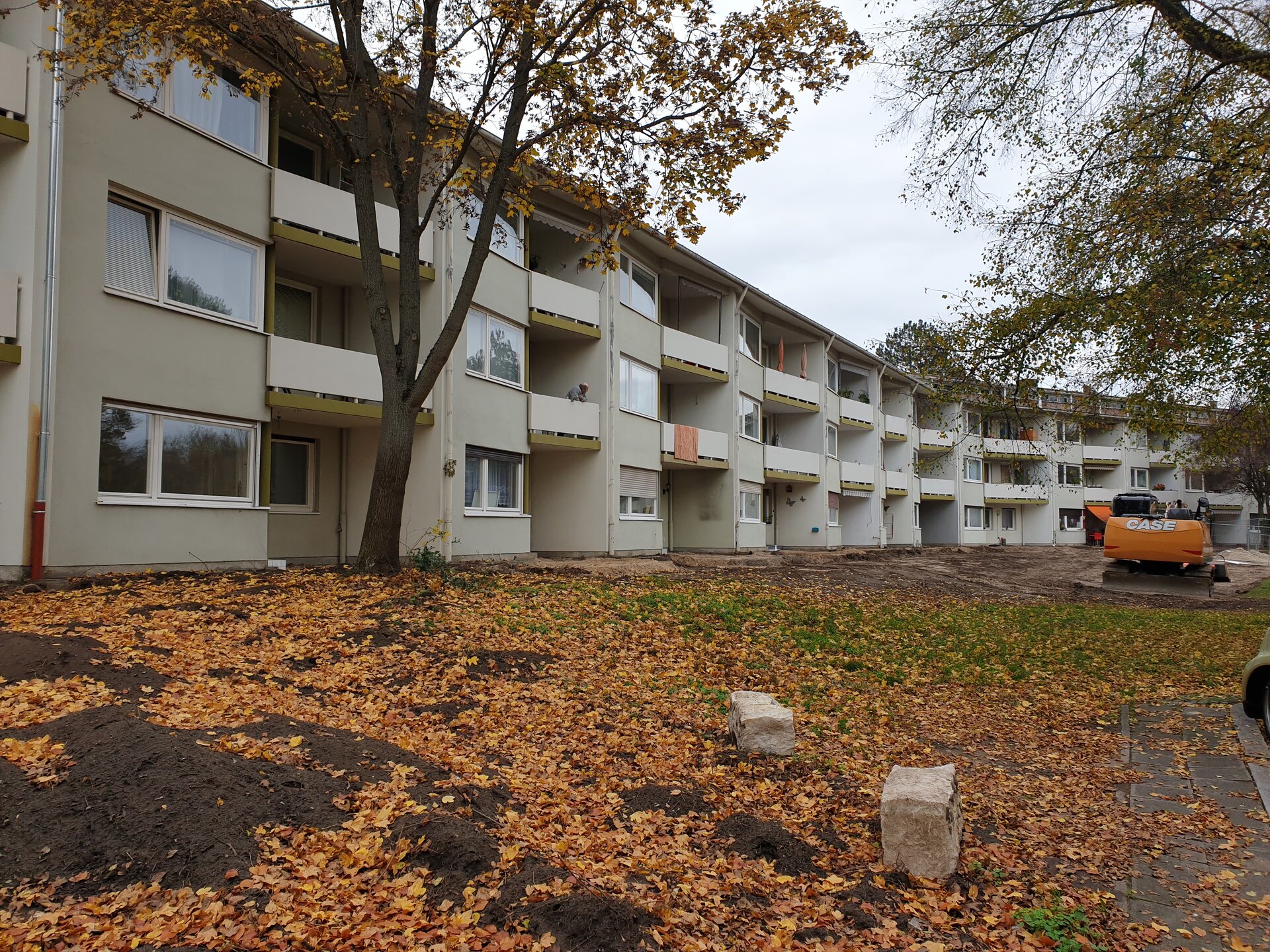Project description
The existing buildings with nine two-room flats, 24 three-room flats, six four-room flats and three five-room flats will be modernised to make them more energy-efficient and the entire technical building services (technical building services such as building heating or ventilation) including the bathrooms will be renovated.
Instead of the existing attic, a new, additional residential floor is being created with one four-room, two three-room and ten two-room flats.
The apartment buildings will thus have 55 privately financed flats on four floors in future.
Location
The apartment buildings are located in the area of the Parkwohnanlage West (PWA) housing complex, which is protected as an ensemble.
They are part of the overall district concept, consisting of conversion with addition of storeys, modernisation with addition of storeys, basic modernisation and new construction.
Energy standard
The building meets the EnEV standard. This standard provides clear guidelines for the thermal insulation of houses. This includes, for example, façade insulation or the use of renewable energies.
Special features
One organisational challenge is modernising the building while it's occupied.
All parts of the buildings are being constructed in the original colour and building form of the 1960s on account of the ensemble protection.
Facts
Residential units | 55 |
Living space | 5,895 m² |
Total costs | €9.1 million |
Start of construction | February 2021 |
Available | July 2022 |
Project management | wbg Nürnberg GmbH, Architektur & Städtebau |
Drafter | Fritsch Knodt Klug + Partner mbB Architekten, Nuremberg |
HLS planning | VIP Versorgungstechnik - Ingenieur- und Planungsgesellschaft mbH, Nuremberg |
Structural planning | Trafektum, Nuremberg |
Open spaces | WGF Objekt GmbH, Nuremberg |
Building physics | Wolfgang Sorge Ingenieurbüro für Bauphysik GmbH & Co. KG, Nuremberg |
Building views


Visualisation by Büro Fritsch+Knodt & Klug
This project is supported with the funds from the CEB




