Project description
Implementation of the newly developed standardised apartment buildings as multi-storey housing. The floor plans of the flats in all standardised houses are planned in accordance with income-oriented subsidy guidelines. Three 3- and 4-storey apartment buildings were built in solid construction, with barrier-free access to the ground floors. During construction, walls and ceilings, for example, were used as load-bearing elements of the building. Lifts can be retrofitted.
Location
Höfen district, in the mixed-use area between Leyher and Höfener Straße
Energy standard
The required energy efficiency and lower CO2 emissions are achieved by using geothermal energy.
Facts
Residential units | 31 |
Parking spaces | 16 |
Living space | 2,049.50 m² |
TIC (CG 200-700) | €6.13 million |
Start of construction | October 2018 |
Available | May 2020 |
Building owner | wbg Nürnberg Beteiligungs GmbH |
Project management | wbg Nürnberg GmbH, Architektur und Städtebau, PM Mrs Neumüller | |
Design | Grabow + Hofmann | |
Technical building services planning | wbg Nürnberg GmbH, Nuremberg | |
Structural planning | Dr. Kreutz + Partner, Nuremberg | |
Open spaces | Lorenz Landschaftsarchitekten Stadtplaner, Nuremberg | |
Building physics | Wolfgang Sorge Ingenieurbüro für Bauphysik GmbH & Co. KG, Nuremberg |
This project is supported with the funds from the CEB


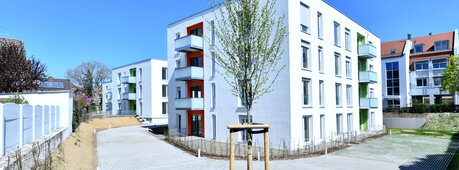
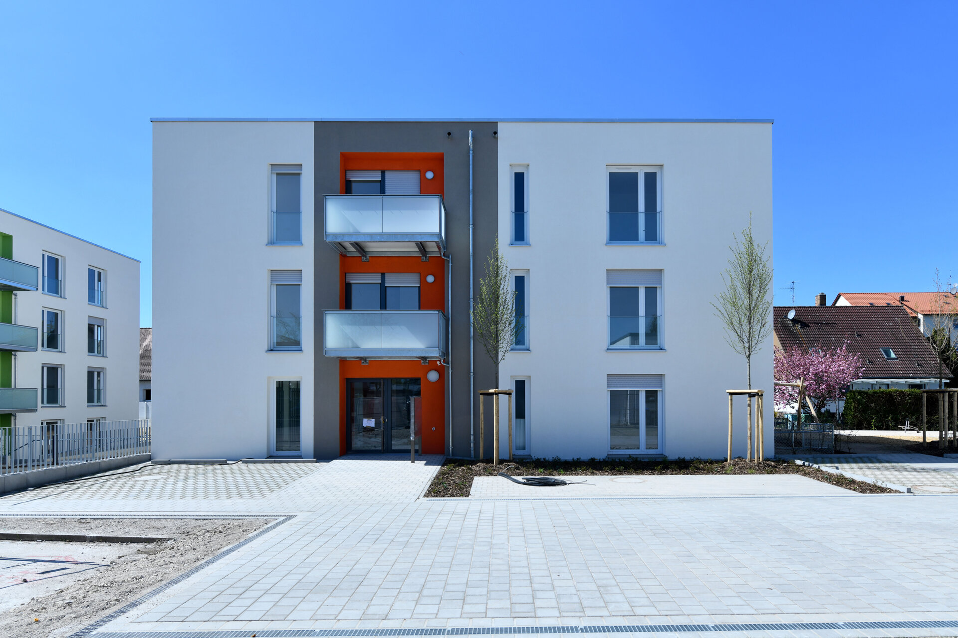
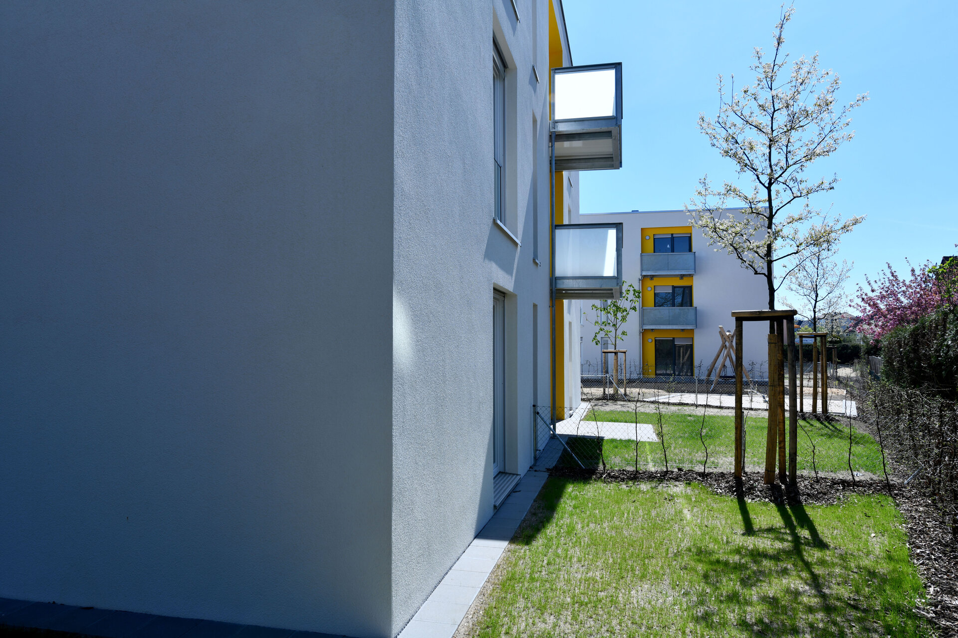
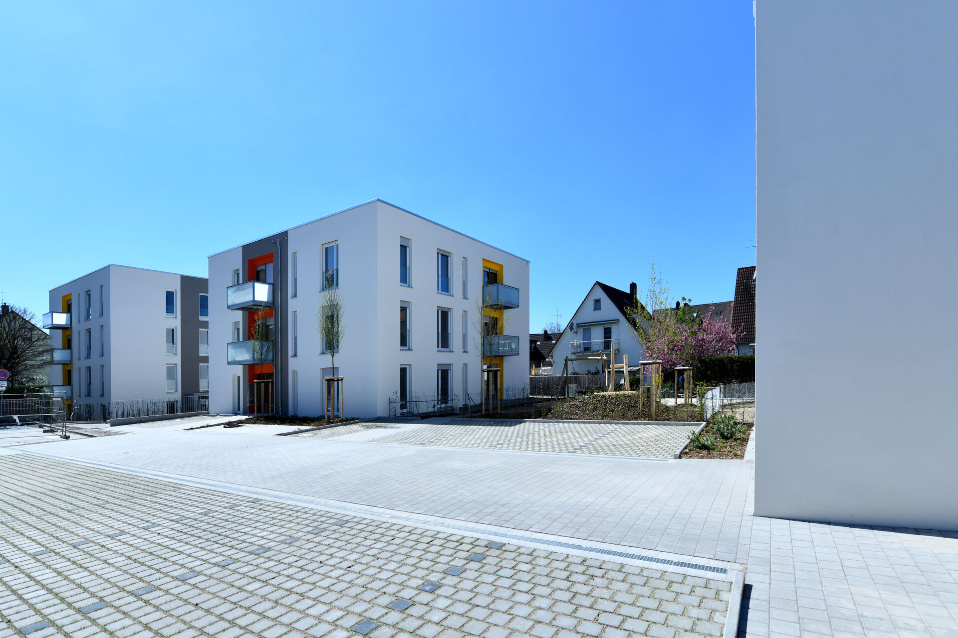
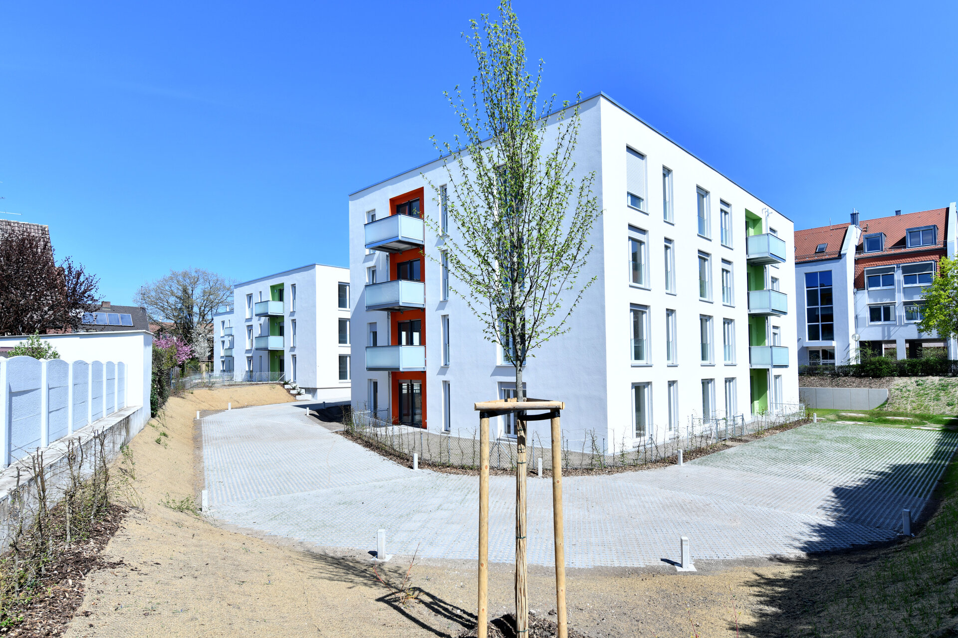
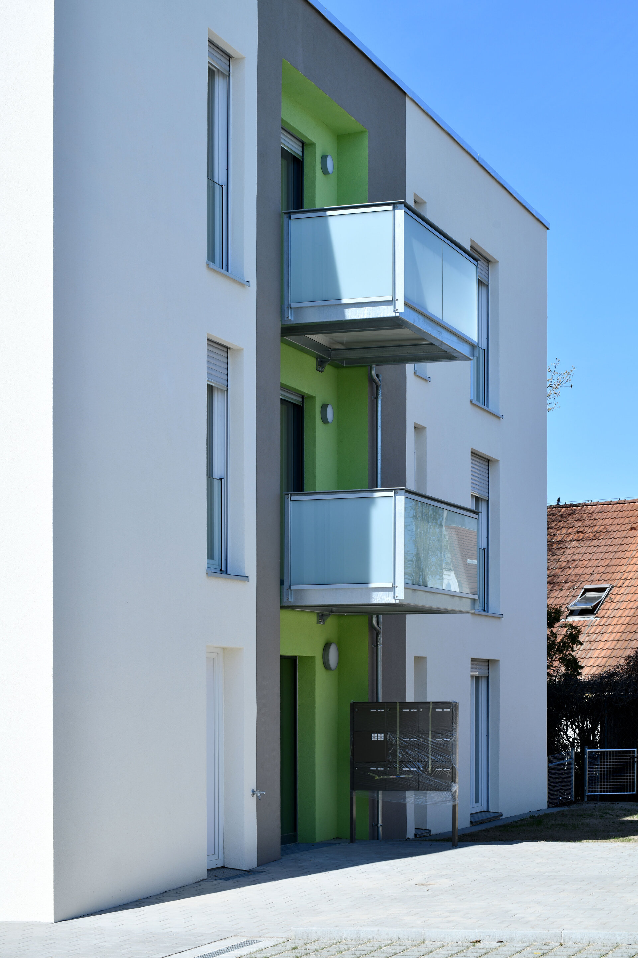
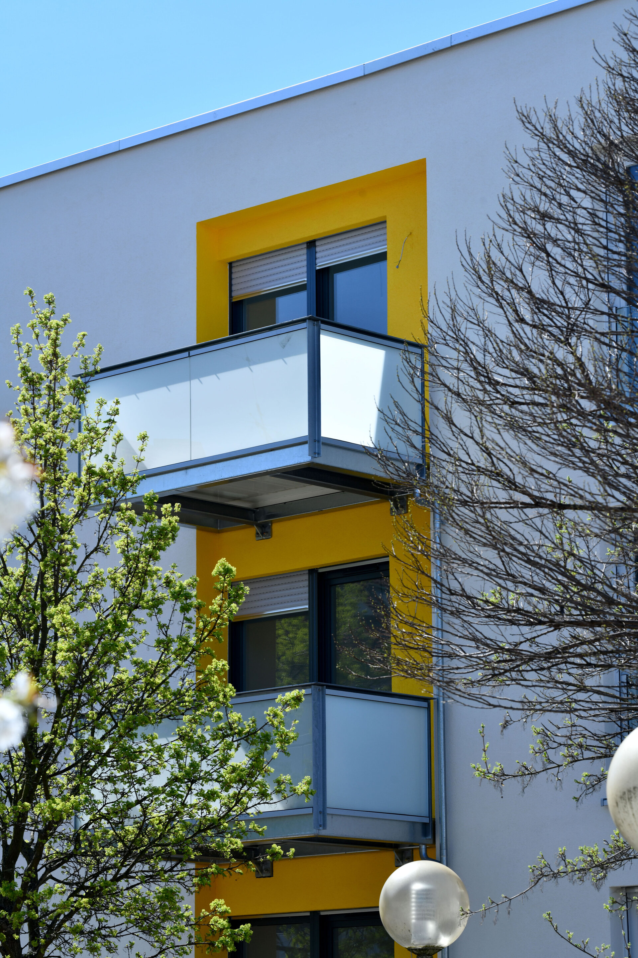
![[Translate to English:] Site plan](/fileadmin/_processed_/7/8/csm_750_x_560_px-lageplan_d27e95f36e.jpeg)
![[Translate to English:] Side view](/fileadmin/_processed_/3/3/csm_750_x_560_px-seitliche_ansicht_3c50b4d89e.jpeg)
![[Translate to English:] Location | Source: Images ©2017 Google](/fileadmin/_processed_/1/a/csm_750_x_560_px-luftbild_c29b86bc76.jpeg)