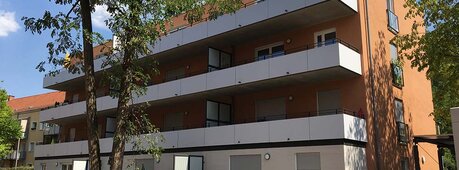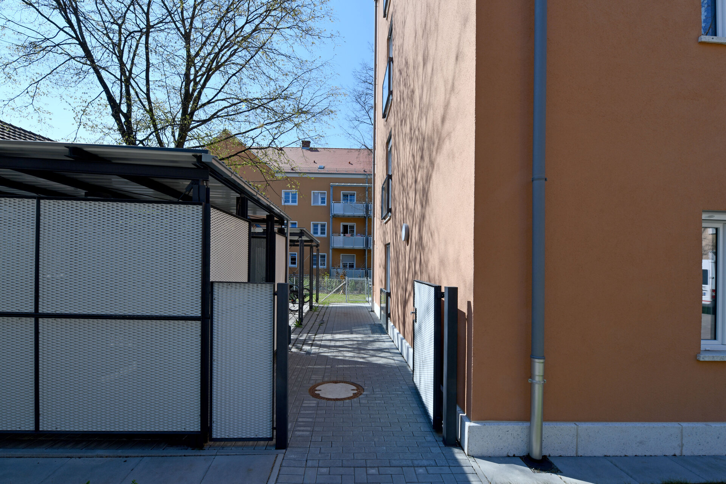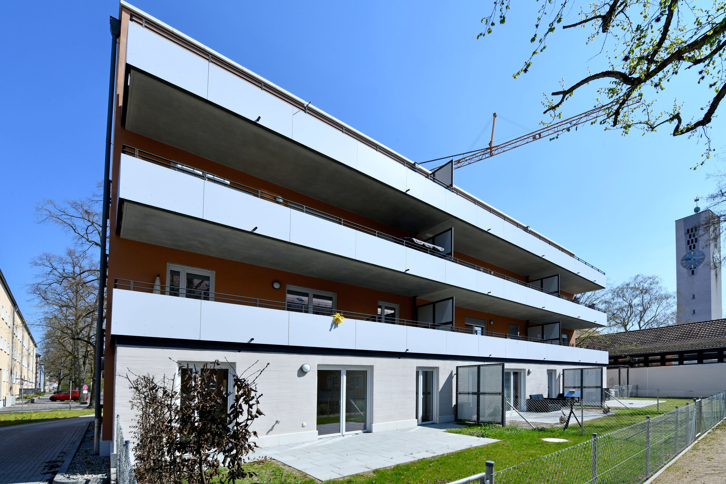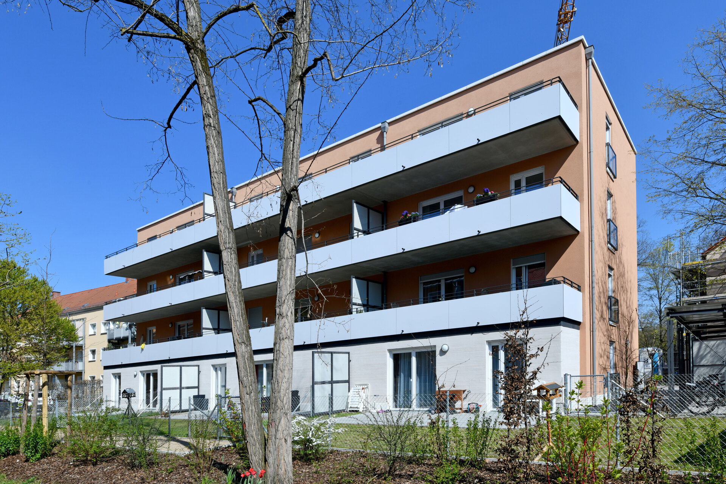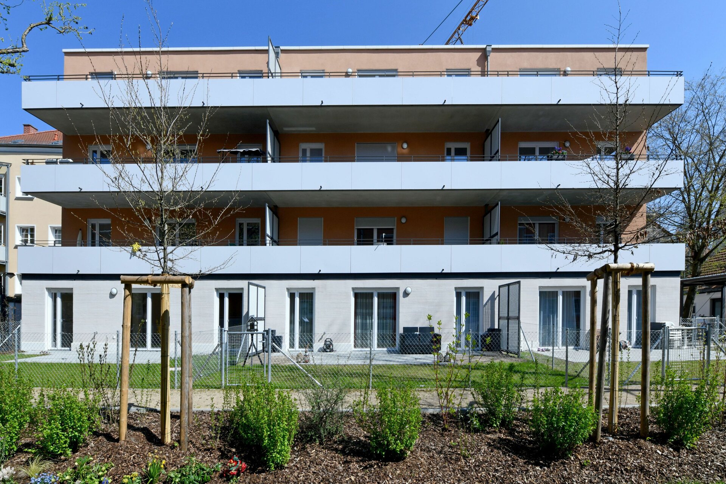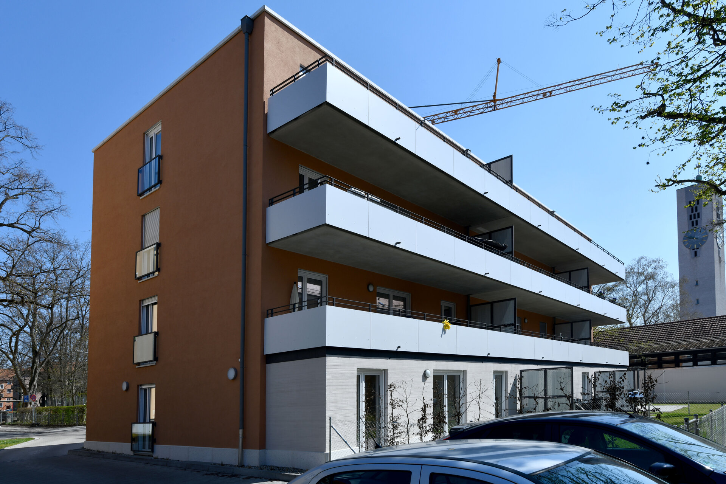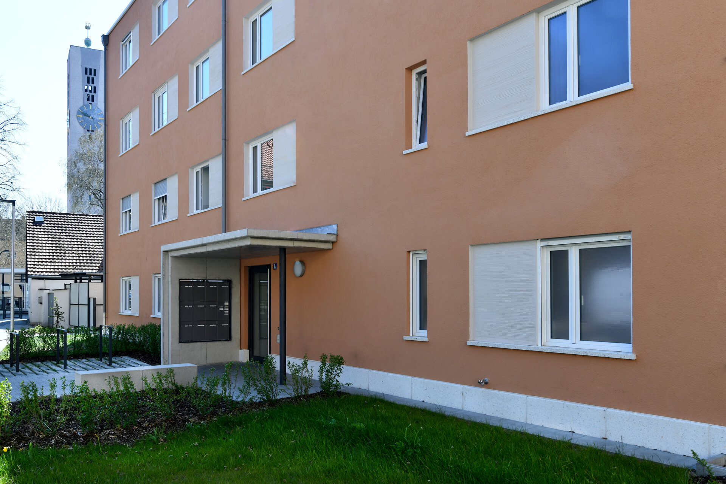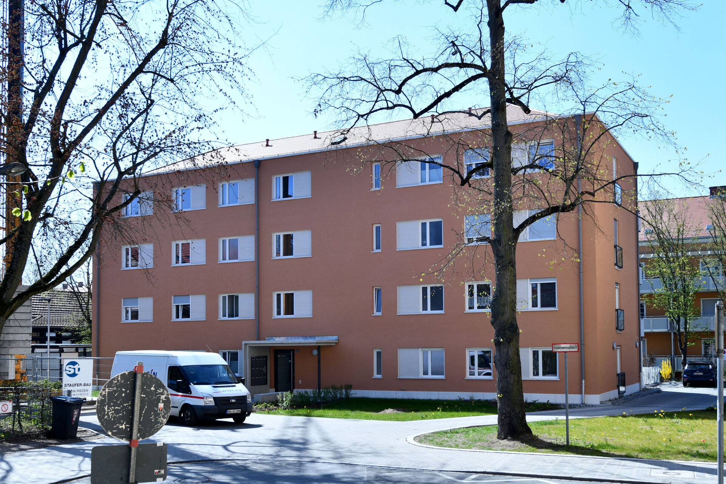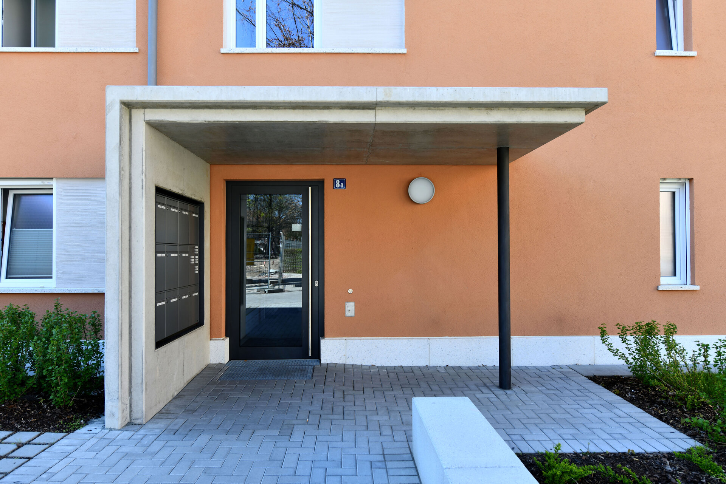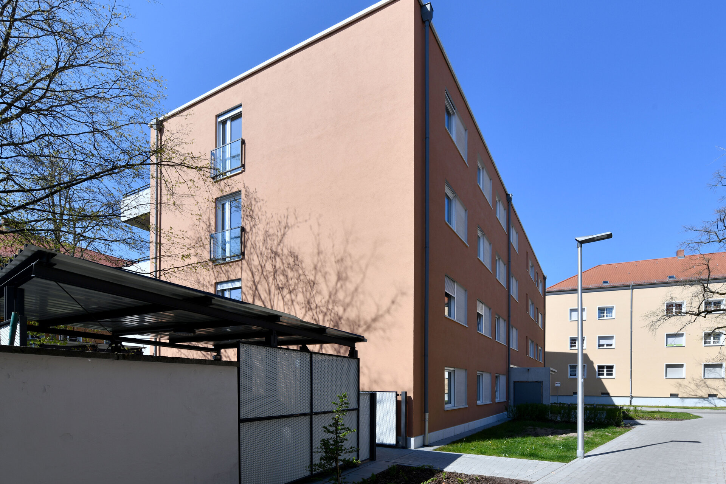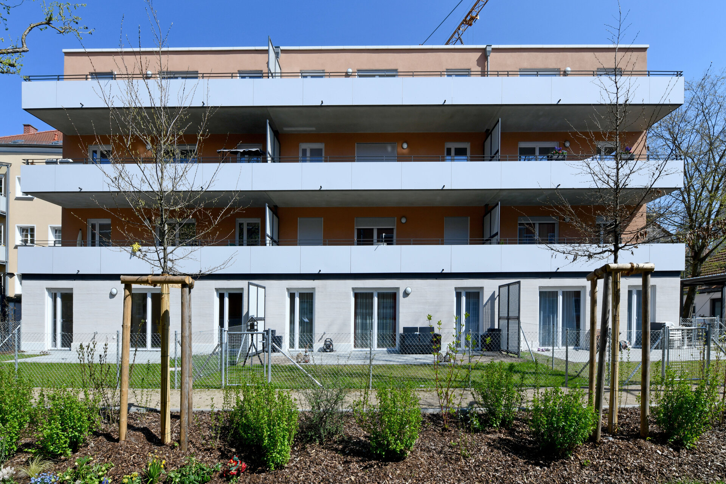Project description
The existing building, the former North-East Customer Centre (formerly the Nordostbahnhof branch), was demolished for the new building. A four-storey apartment building with 11 residential units was built.
The flats are divided as follows: one four-room flat, seven three-room flats, one two-room flat and two 1½-room flats.
Each residential unit will be equipped with a balcony or terrace. Eight of the eleven flats are built barrier-free according to DIN 18040. This standard is based on barrier-free construction so that people with disabilities can use the new building without particular difficulty and basically without outside help.
Location
The building project is located at the Nordostbahnhof core housing complex, on Coburger Straße 8 a.
Energy standard
The project meets the 2016 EnEV standard. This regulation increases the energy standard for new buildings.
Special features
The building has a full basement and is equipped with a lift. The residential floors are built in monolithic brick construction.
Facts
Residential units | 11 |
Parking spaces | 7 in the courtyard |
Living space | 982 m² |
Total costs | €2.8 million |
Start of construction | March 2017 |
Available | June 2018 |
Project management | wbg Nürnberg GmbH, Architektur & Städtebau, Dirk Baudisch |
Architect | wbg Nürnberg GmbH, Architektur & Städtebau | |
Design/approval planning | wbg Nürnberg GmbH, Architektur & Städtebau | |
Implementation planning, tendering, awarding, site management | brandl architekten bda, Nuremberg | |
Technical building services planning | wbg Nürnberg GmbH, Architektur und Städtebau | |
Structural planning | Ingenieurbüro merkl & merkl, Nuremberg | |
Open spaces | Planungsbüro für Garten- und Außenanlagen, Bernd Kounovsky, Nuremberg | |
Building physics | M. Kriegel, Nuremberg |

