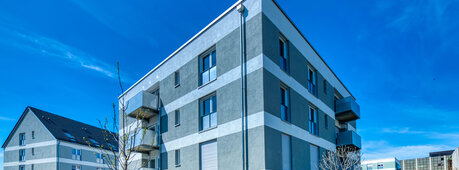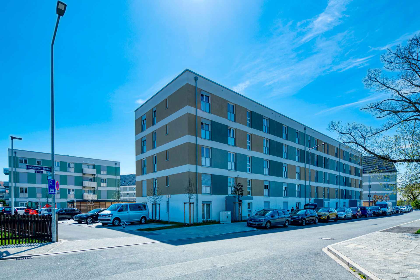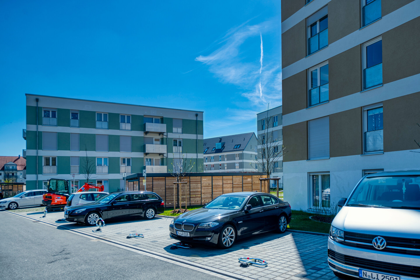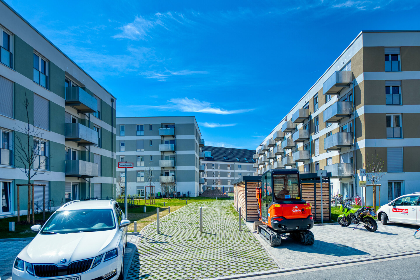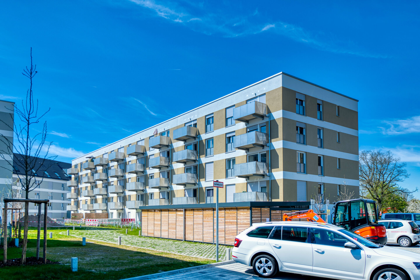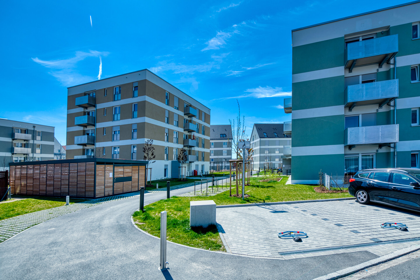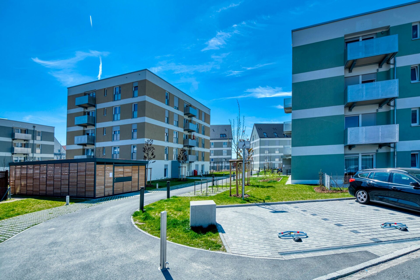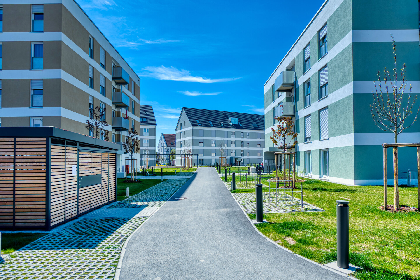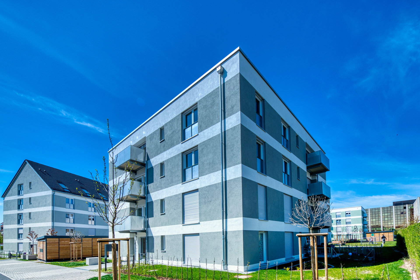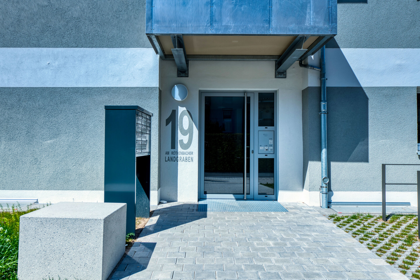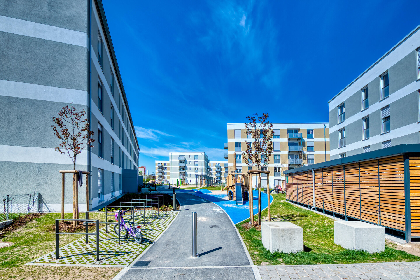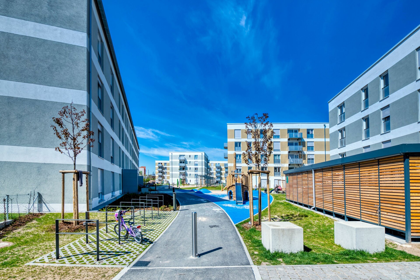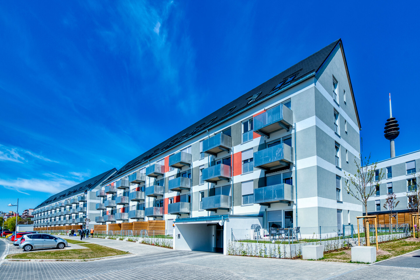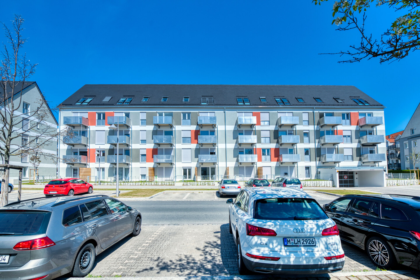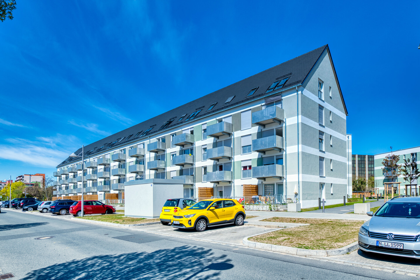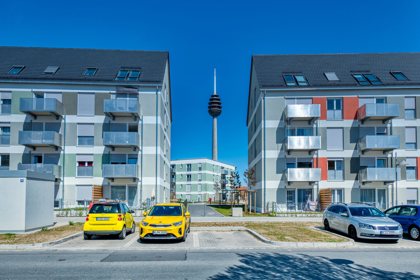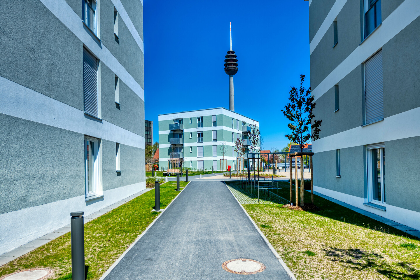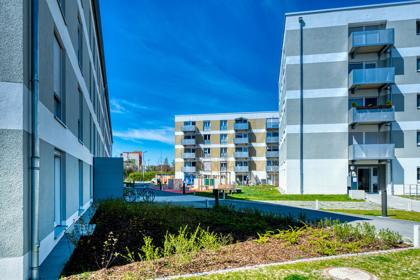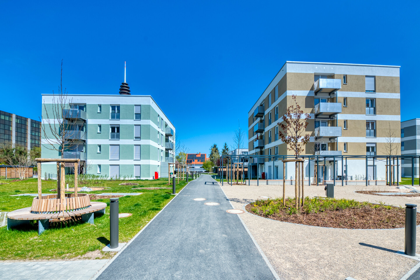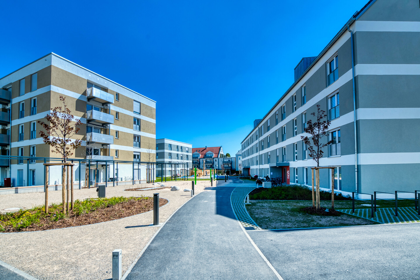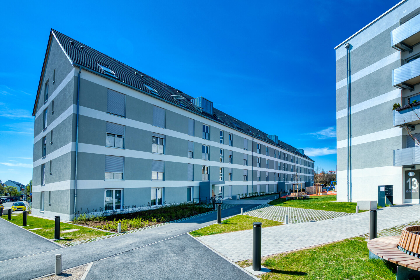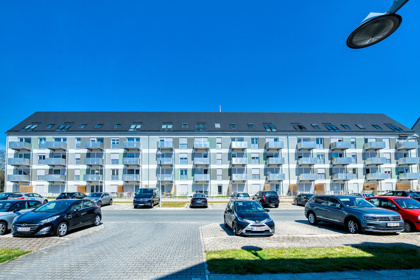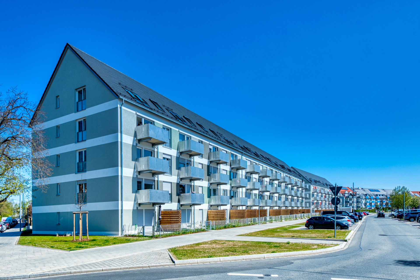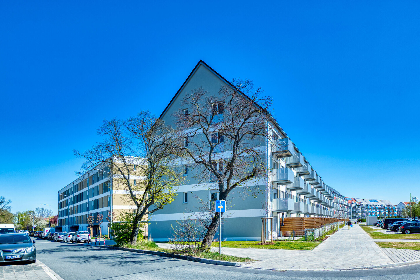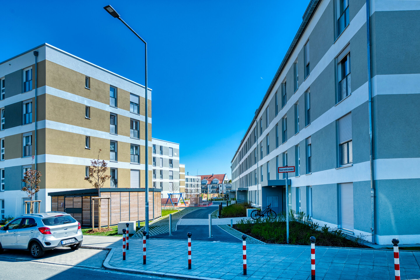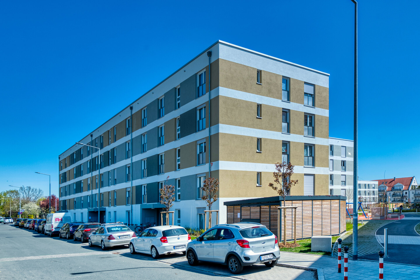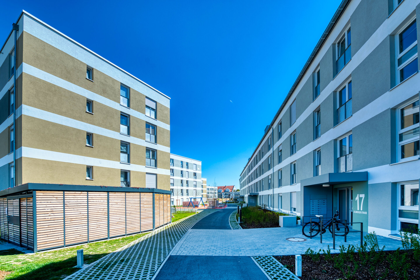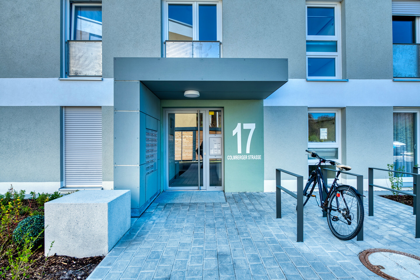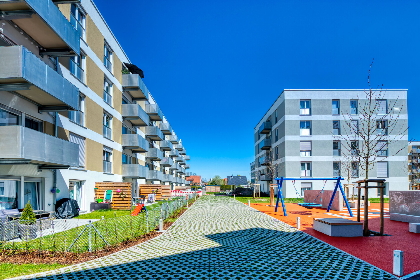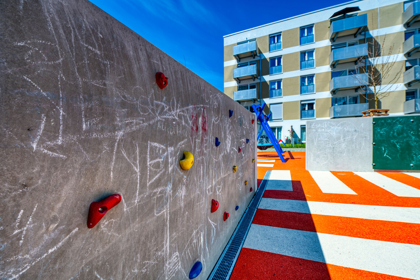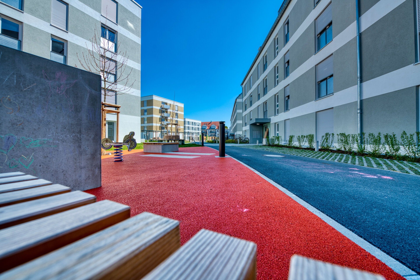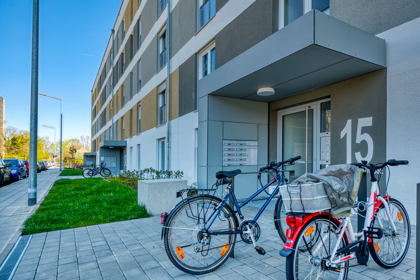Project description
Implementation of the newly developed apartment buildings, which were built to a uniform standard as flats on several floors. The floor plans of the flats in all houses comply with the specifications of income-oriented subsidies.
Twelve 4- and 5-storey apartment buildings are being built in solid construction. This means that walls and ceilings are also load-bearing elements of the house. The district will be completely barrier-free and the majority of the flats will be barrier-free.
Location
Röthenbach bei Schweinau district, at the Röthenbacher Landgraben.
Energy standard
The required energy efficiency and lower CO2 emissions are achieved by using district heating.
Facts
Residential units | 193 |
Parking spaces | 108, including 86 in the underground car park |
Living space | 12,684 m² |
TIC (CG 200-700) | €39.7 million |
Start of construction | October 2019 |
Available | May 2021 |
End of construction | Q3/2021 |
Building owner | wbg Nürnberg Beteiligungs GmbH |
Project management | wbg Nürnberg GmbH, Architektur und Städtebau, Christof Pietzsch |
Design | Grabow + Hofmann Architektenpartnerschaft BDA, Nuremberg |
General planner | Team Reindl & Partner, Nuremberg |
General contractor | MAUSS BAU GmbH & Co. KG, Erlangen |
Discover our newly built flats on Colmberger Straße in a virtual tour.
Go to the virtual tours.
This project is supported with the funds from the CEB


