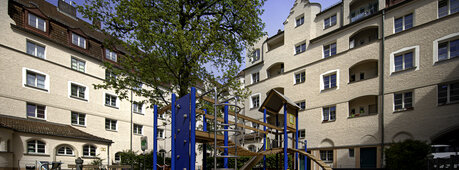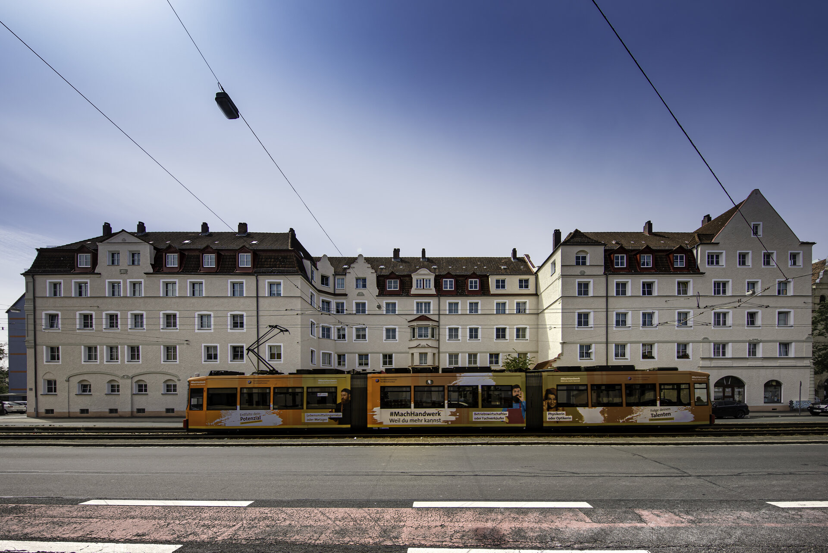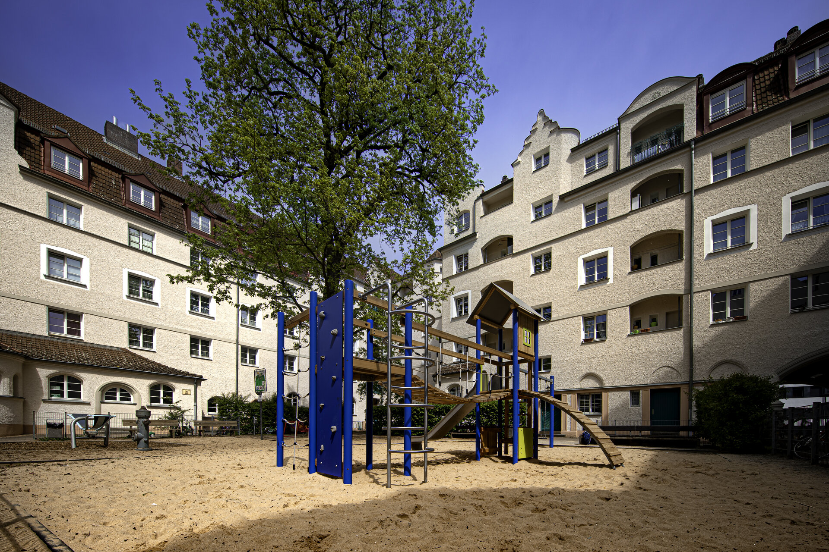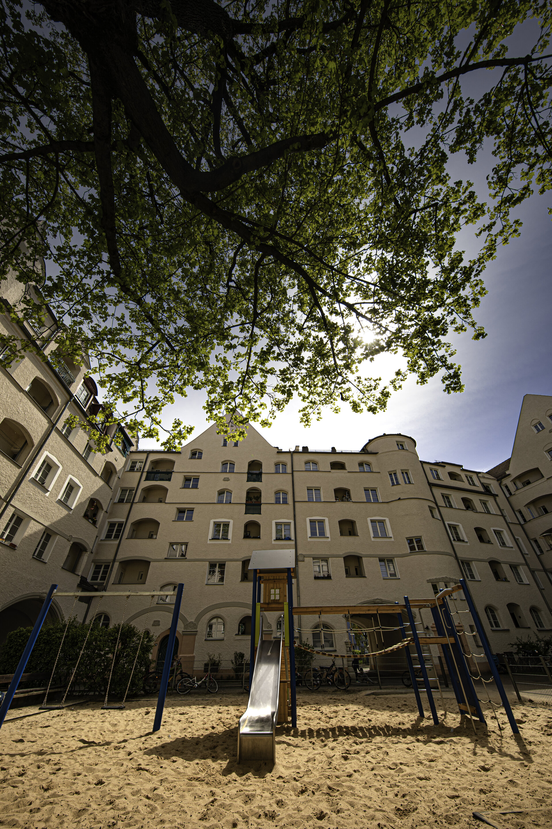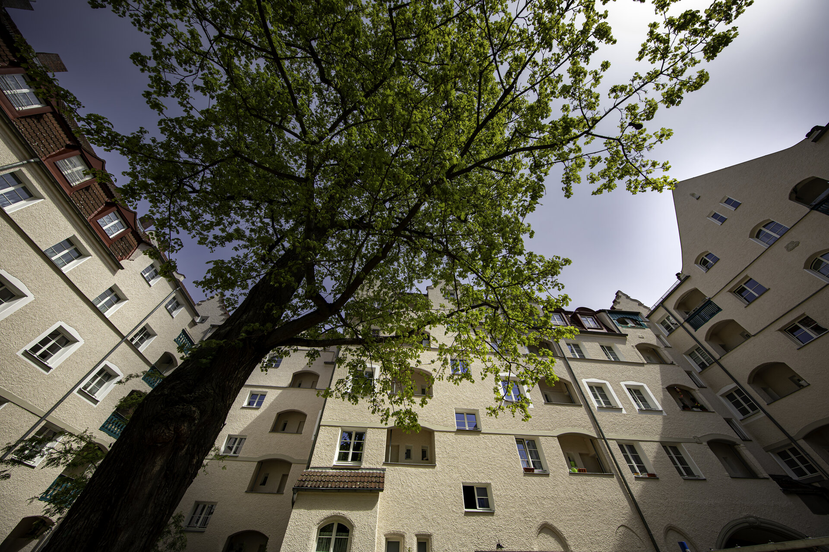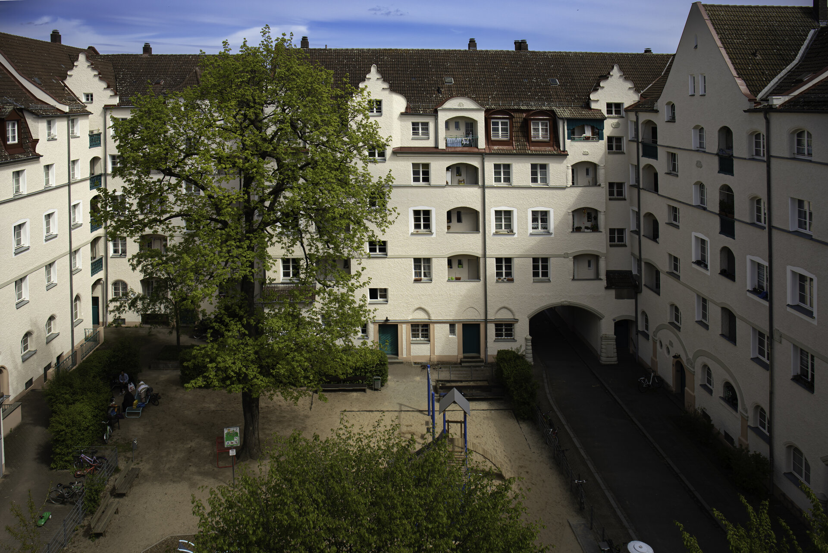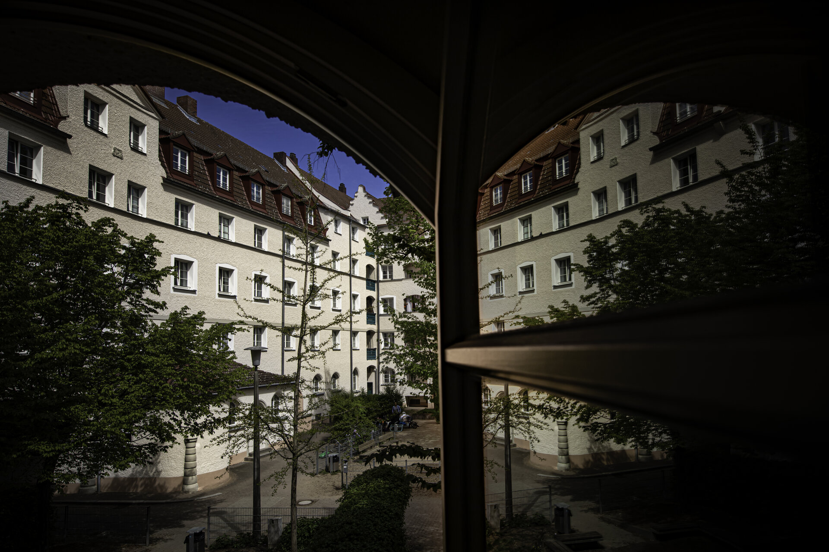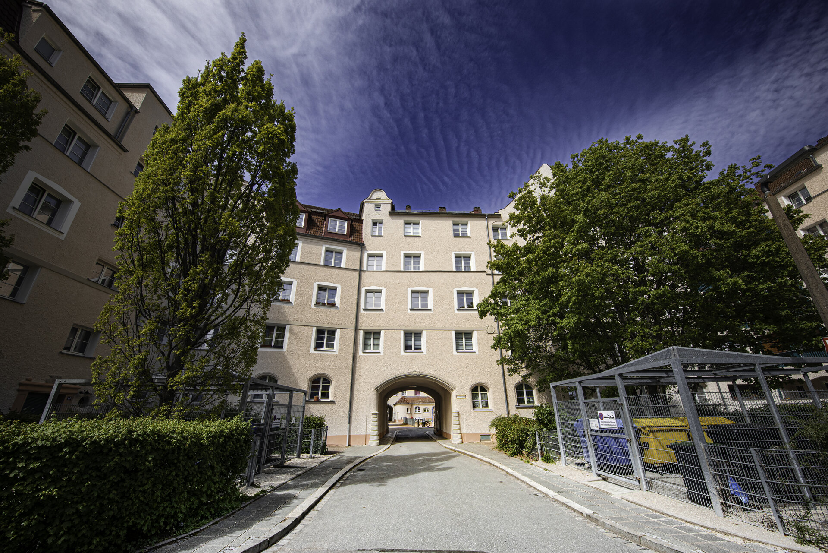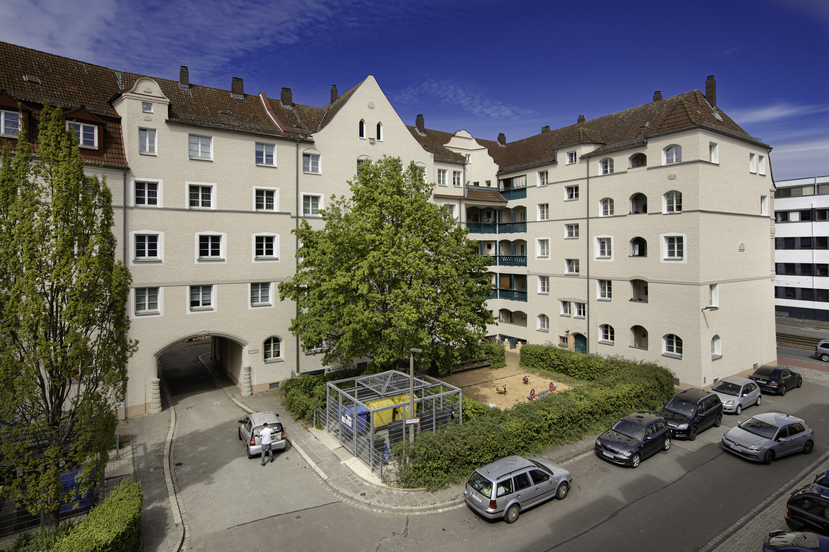Project description
The Dianastraße housing complex, consisting of 21 houses, dates from around 1909 and is a protected monument. In close cooperation with the authorities, the windows are being renovated and all wooden balconies as well as the entrance doors are being repaired. The façade will be reworked and given a new coat of paint. In the course of the redesign of the outdoor facilities, all refuse collection areas will be adapted and the playground renovated.
Modernisation work in the stairwells, including the construction of new intercom systems, is currently being planned.
Location
The building complex is located in Gibitzenhof.
Energy standard
The windows meet the EnEV standard. This standard provides clear guidelines for the thermal insulation of houses. This includes, for example, façade insulation or the use of renewable energies.
Special features
Modernisation in the occupied state at this scale is an organisational challenge.
Facts
Residential units | 201 | |
Commercial units | 7 | |
Living space | 13,851.16 m² | |
Façade area | 15,000 m² | |
Number of windows | 1,150 | |
Total costs | €3.4 million | |
Start of construction | March 2018 | |
Available | Already in occupied condition | |
Project management | wbg Nürnberg GmbH, BM-OM-BT, Mr Dietrich | |
Building planning | wbg Nürnberg GmbH, BM-OM-BT, Mr Dietrich and Mr Kellermann | |
Planning | wbg Nürnberg GmbH, BM-OM-GL, Mr Hirschmann |

