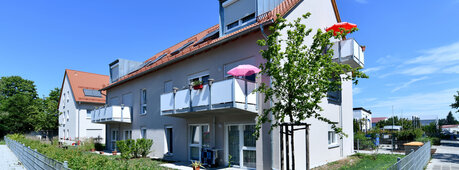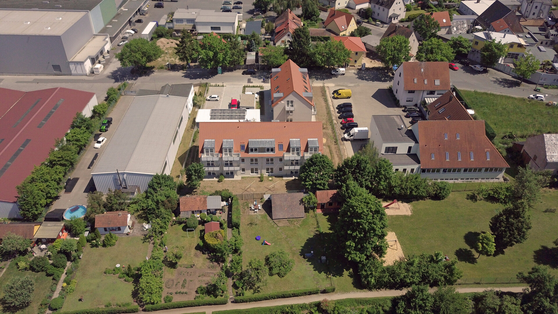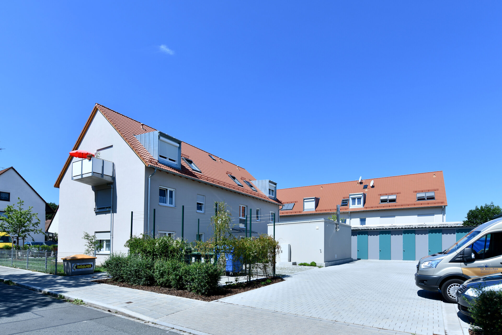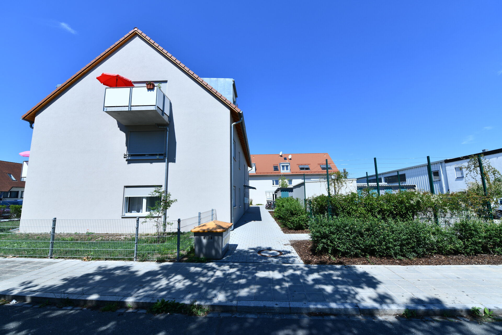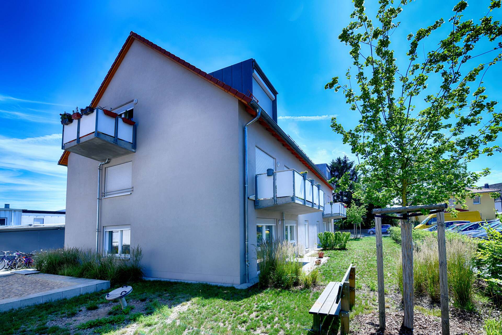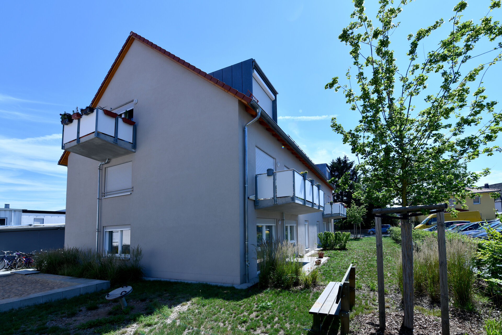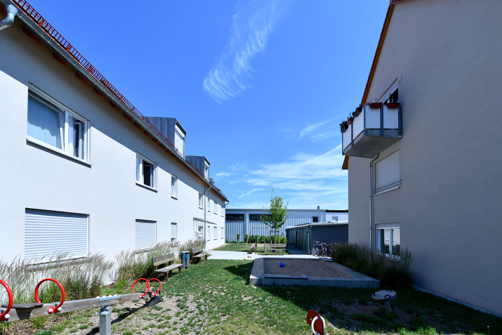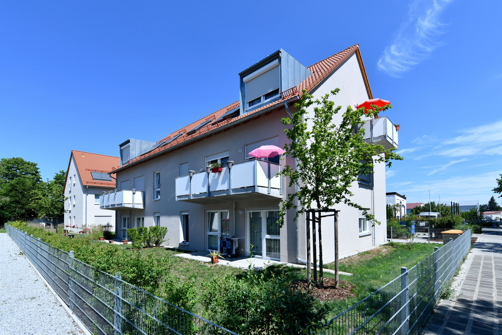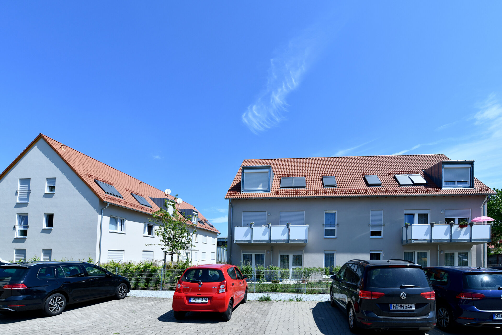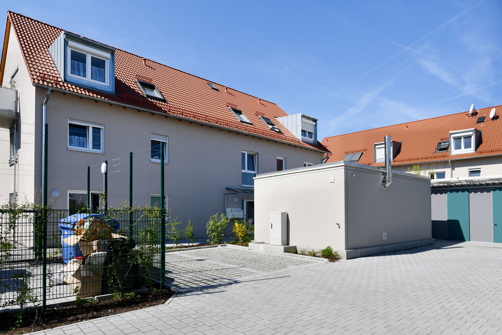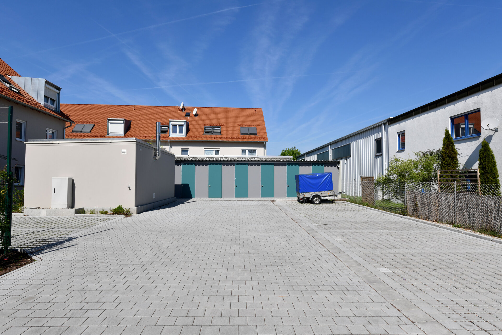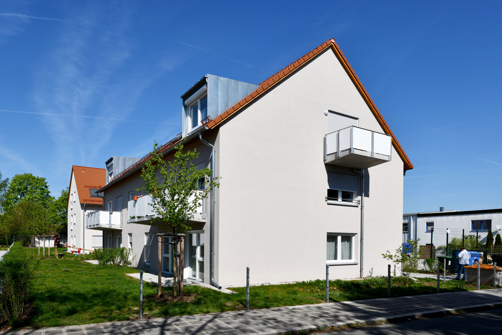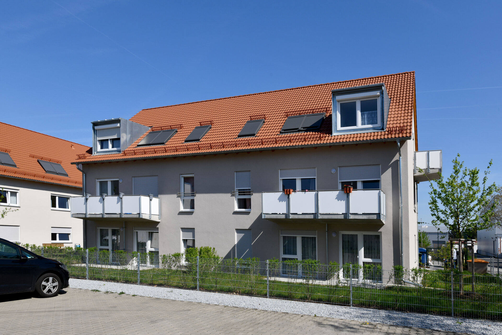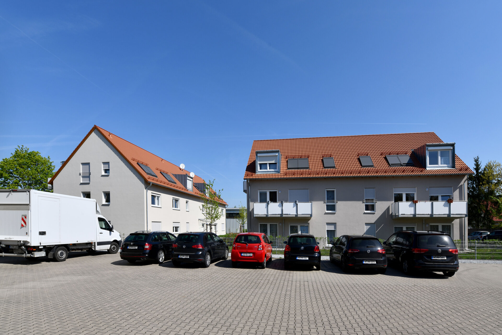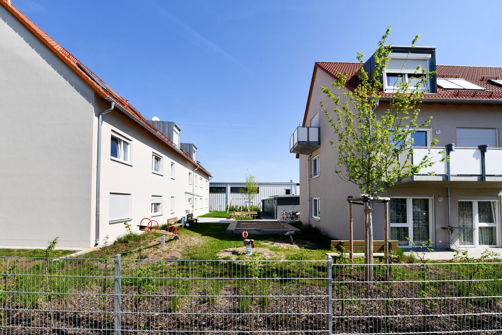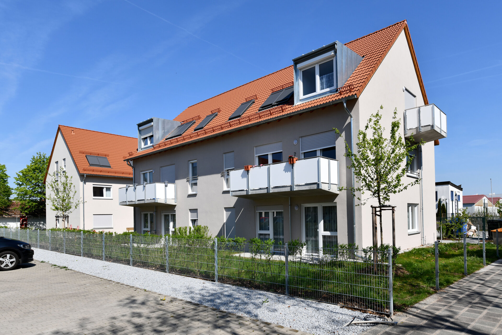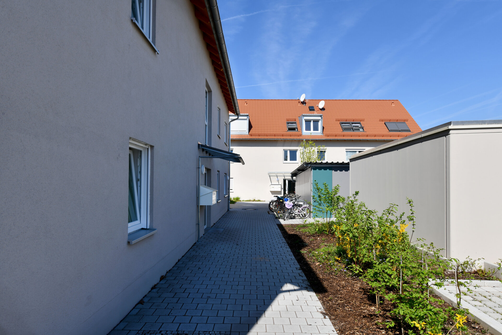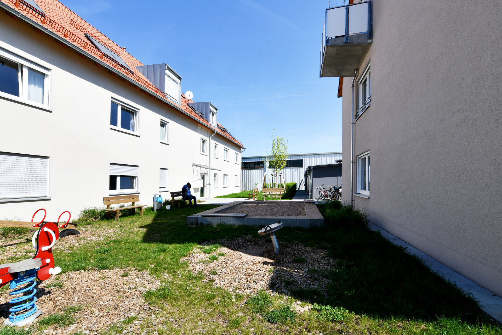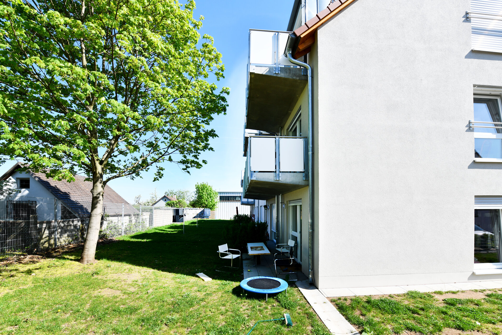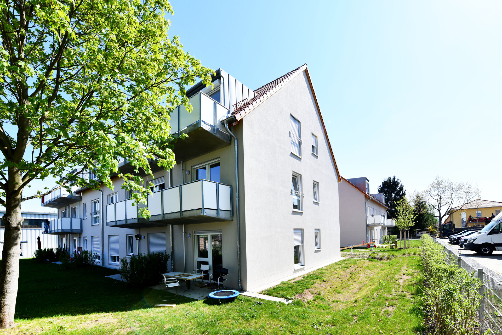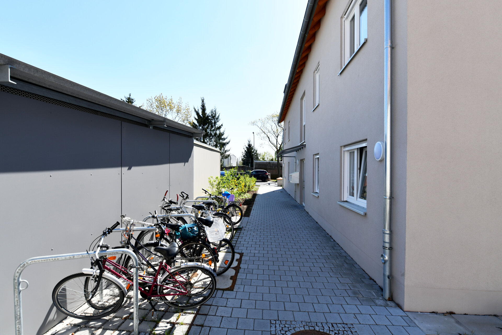Project description
The project involved the construction of two buildings with a total of 18 residential units, which were planned according to the requirements of income-oriented subsidies.
The two three-storey buildings have no basement. All flats on the ground floor are barrier-free. The houses can optionally be retrofitted with lifts.
Location
The building is located in the west of Nuremberg in the district of Höfen, near Leyher Straße.
Energy standard
The building meets the 2014 EnEV standard. This regulation addresses the energy properties of a new building, such as thermal insulation. This is intended to save heating costs, among other things.
Special features
The tenants have access to spare basement rooms, which are located at ground level between the two buildings in the outdoor facilities.
The central technical room for both buildings is also located at ground level in the outdoor facilities.
Facts
Residential units Subsidised | 18 |
Parking spaces | 9 |
Living space | 1,163 m² |
Total costs | €3.475 million |
Start of construction | June 2016 |
Available | July 2017 |
Building owner | WBG Nürnberg Beteiligung GmbH | |
Project management | wbg Nürnberg GmbH, Architektur & Städtebau, Matthias Fleischmann | |
Architect | wbg Nürnberg GmbH, Architektur & Städtebau | |
Technical building services planning | ingenieurteam plansache GmbH, Nuremberg | |
Structural planning | PYLON7 Ingenieure im Bauwesen, Nuremberg | |
Open spaces | Planungsbüro für Garten- und Außenanlagen Bernd Kounovsky, Nuremberg | |
Building physics | BASIC Gesellschaft für Bauphysik Akustik Sonderingenieurwesen Consultance mbh, Gundelsheim |

