Project description
An ideas competition was held for the new building EUROPAN 12, which was won by fabriK • B Architekten from Berlin. The existing buildings on Pillenreuther Straße 126-136, Galvanistraße 58, Schillingstraße 1-11 and Sperberstraße 61-71, most of which were built around 1920, were demolished for the realisation of the new building.
Demolition was necessary because the previous buildings were also no longer able to be renovated. The new building also has more than double the living space (10,850 m²) compared to the existing buildings (3,986 m²).
The classic perimeter block development (several buildings are connected in a block) is opened up in three places and thus has a passage to the semi-public inner courtyard. This is the heart of the complex. The height of the three building sections is aligned with the adjacent neighbouring buildings and the urban environment.
A perforated façade (windows are left open in the shell for later use) is designed in response to the noise pollution caused by the traffic areas surrounding the building; the rooms open up to the inner courtyard via generous loggias and ceiling-high window elements.
The project “EUROPAN 12” – a housing complex with 132 units in urban Südstadt, Nuremberg” earned wbg Nürnberg the German Building Award. >> To the press release
Location
The building project is centrally located on Pillenreuther Straße and is enclosed by Galvanistraße, Sperberstraße and Schillingstraße.
Energy standard
The project meets the 2014 EnEV standard. This regulation provides energy guidelines for new construction.
Special features
The floor plans offer open-plan flats that are always lit from two sides and allow natural cross-ventilation (ventilation through two opposite sides). All building components offer orientation to the inner courtyard. The large-scale glazing can be opened in the area of the loggias and shaded via a sliding shutter system.
In addition to the classic commercial units for retail, gastronomy and office use, combined residential and commercial units are offered. This represents an experimental offer for small entrepreneurs and company founders. It is also planned to accommodate a day-care centre.
Facts
Residential units | 132 |
Commercial units | 5 |
Parking spaces | 115 in the underground car park |
Living space | 10,326 m² |
Commercial space | 527 m² |
Total costs | €28.2 million |
Start of construction | April 2017 |
Available | Spring/ Summer 2020 |
Project management | wbg Nürnberg GmbH, Architekur & Städtebau, Enrico Reusch & Christof Pietzsch | |
Architect | Fabrik°B Architekten, Berlin | |
Technical building services planning | SINGER INGENIEUR CONSULT GMBH, Bamberg | |
Structural planning | Valentin Maier Bauingenieur AG, Erlangen | |
Open spaces | FÜHRES LandschaftsArchitektur BDLA, Zirndorf | |
Building physics | BASIC Gesellschaft für Bauphysik Akustik BASIC Sonderingenieurwesen Consultance mbH, Gundelsheim |

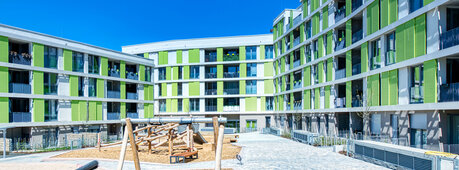
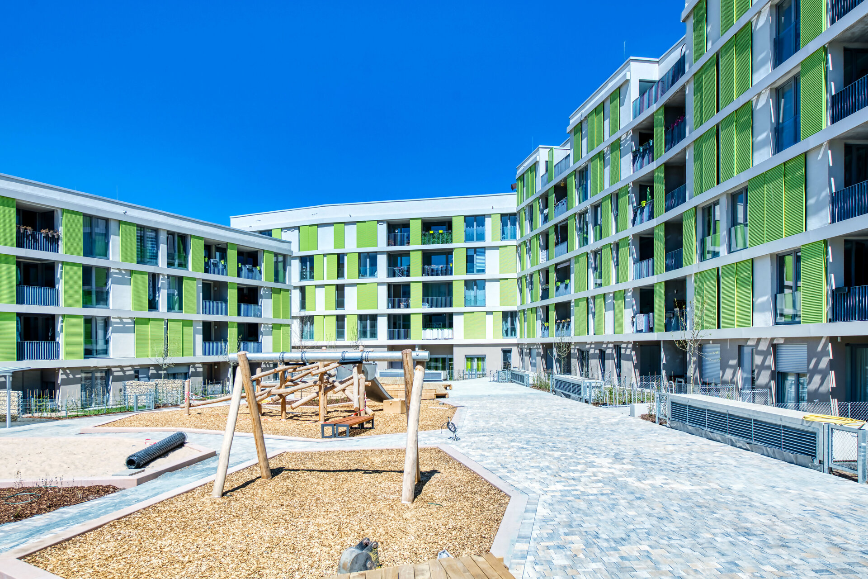
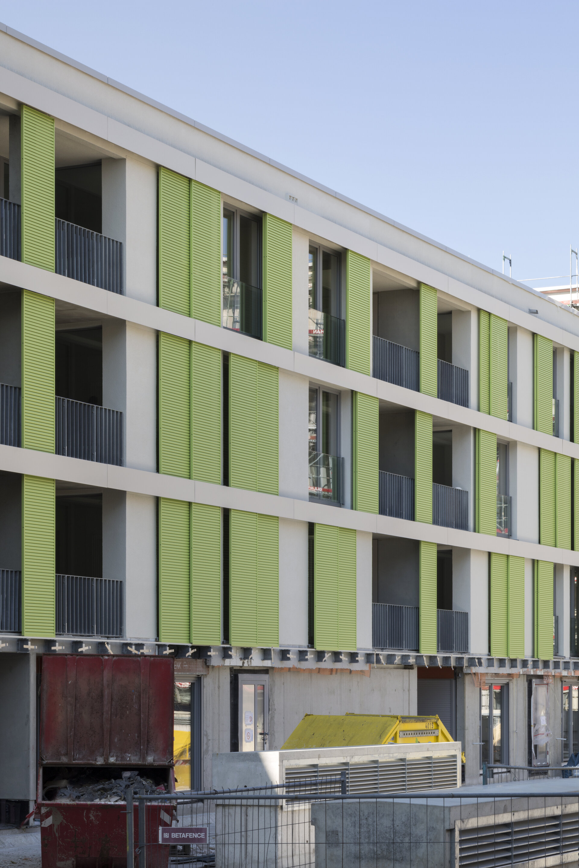
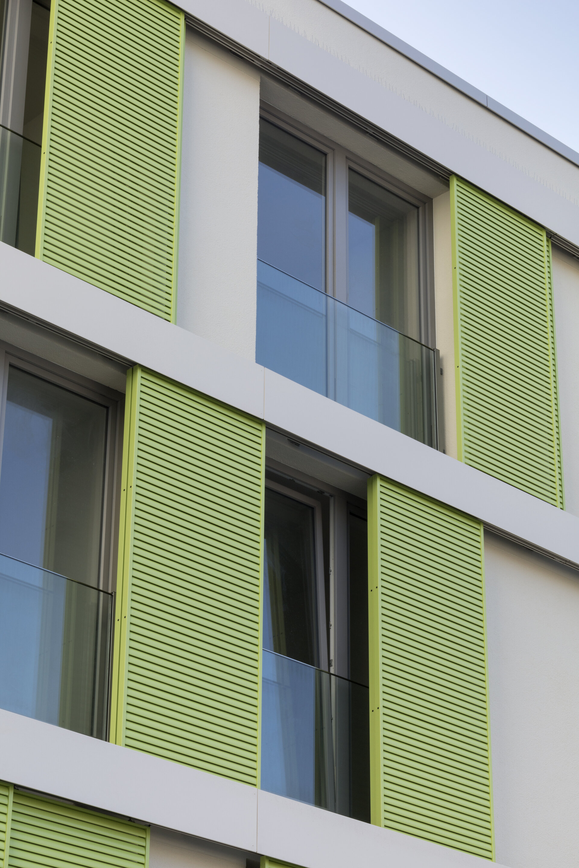
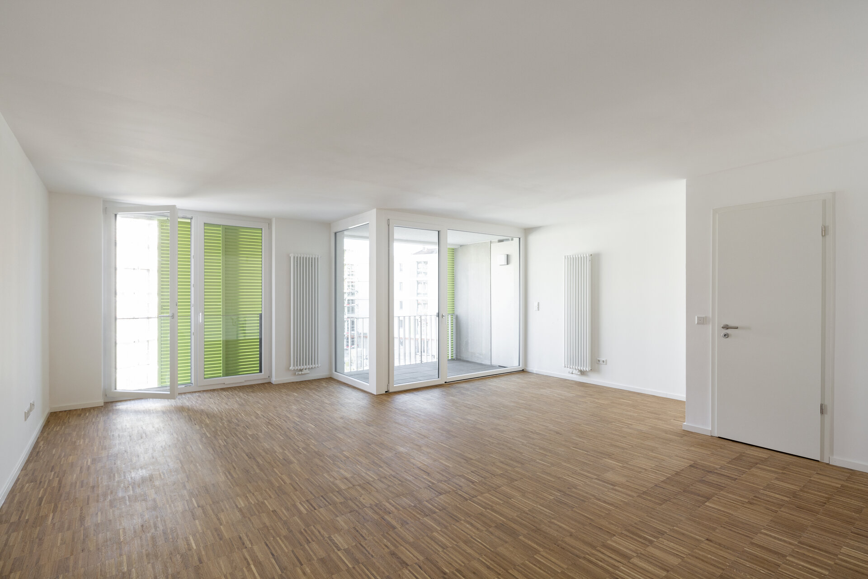
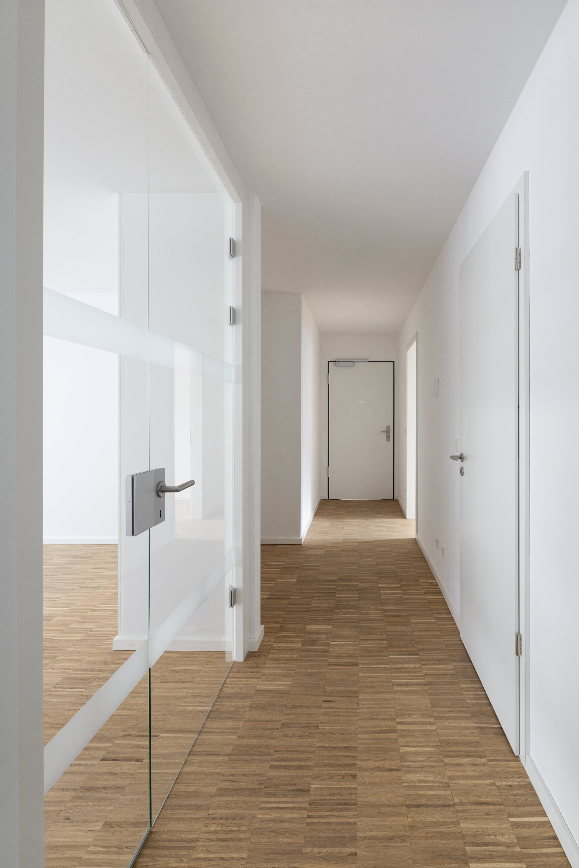
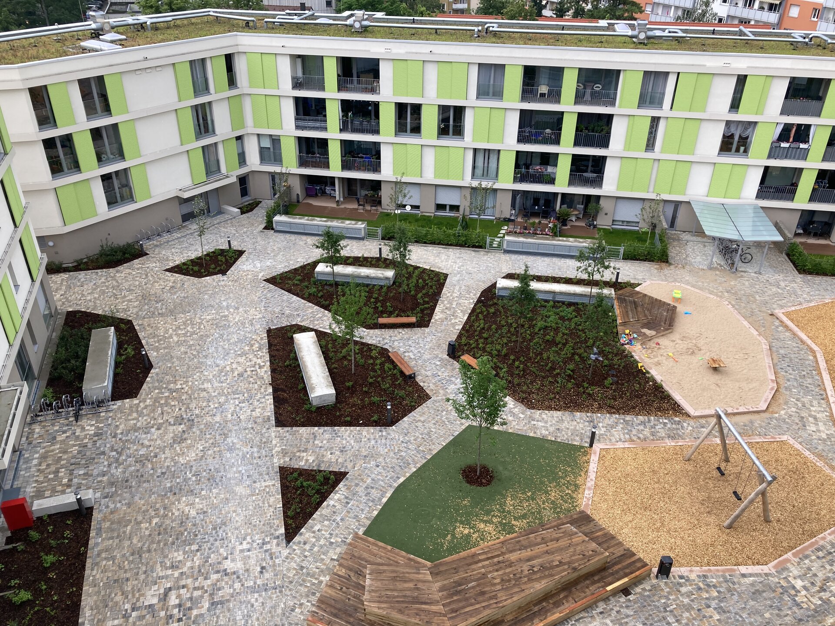
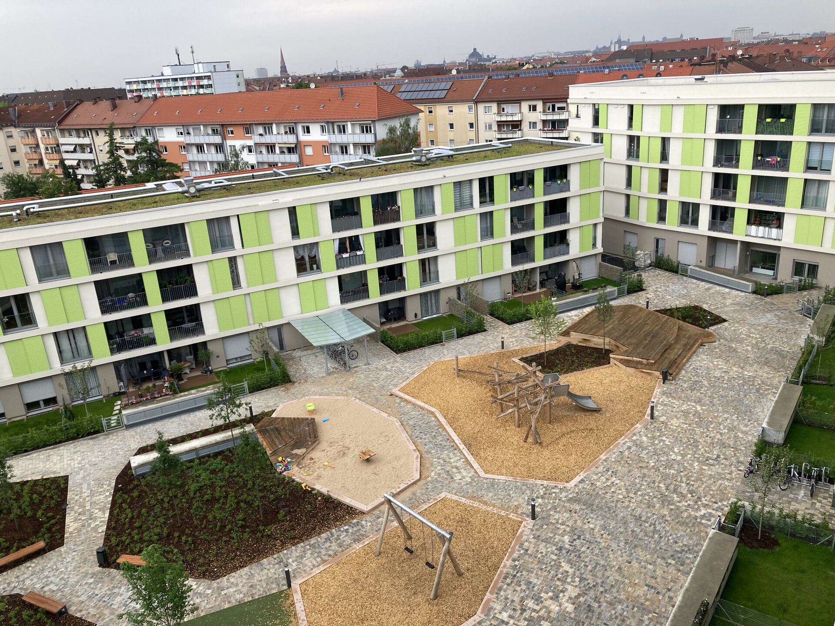
![[Translate to English:] Visualisation by FABRIK°B Architekten](/fileadmin/_processed_/7/d/csm_Bilder_EUROPAN_1_3a06d1bc74.jpeg)
![[Translate to English:] Site plan by FABRIK°B Architekten](/fileadmin/_processed_/9/0/csm_Bilder_EUROPAN_2_73dea5f21d.jpeg)
![[Translate to English:] Existing building](/fileadmin/_processed_/0/4/csm_Bilder_EUROPAN_3_6911402ff8.jpeg)