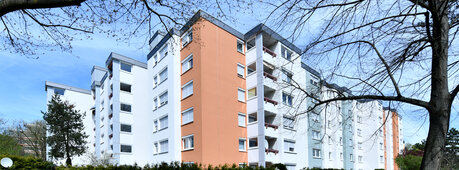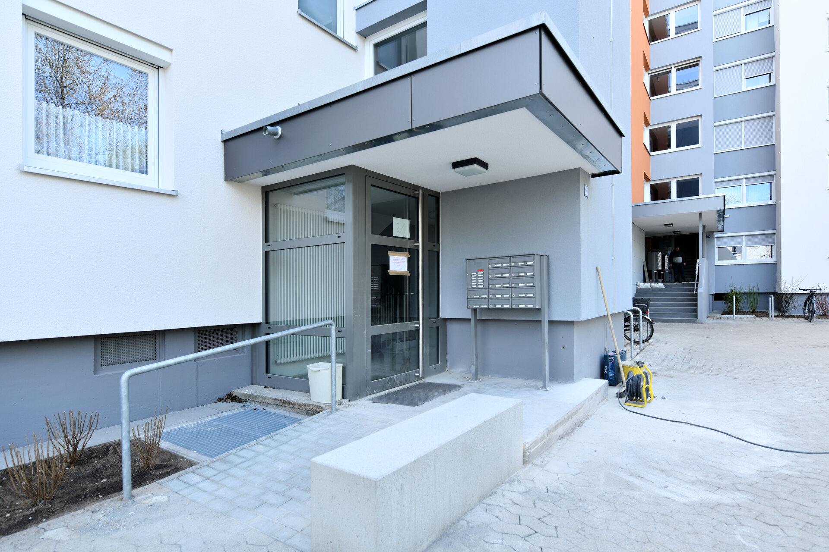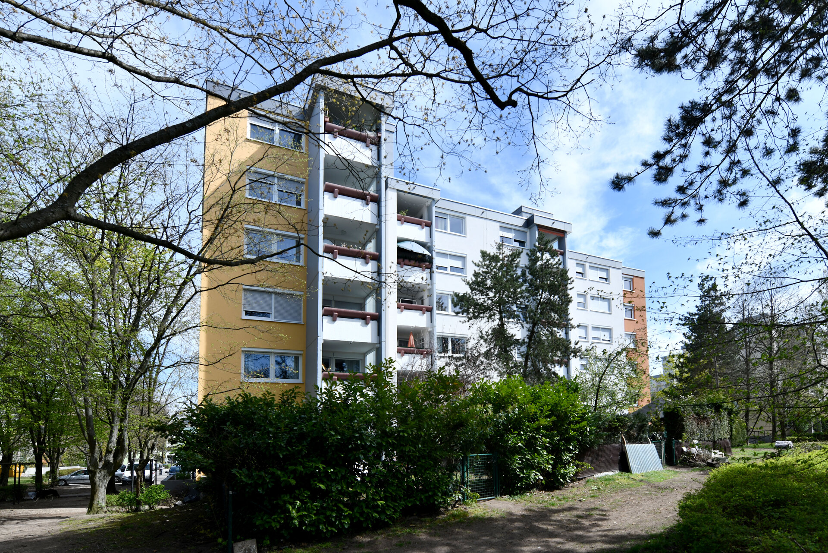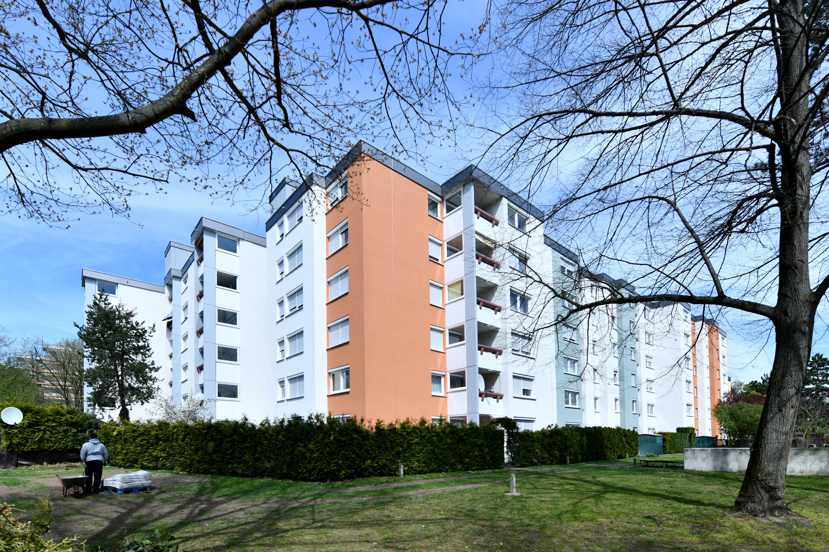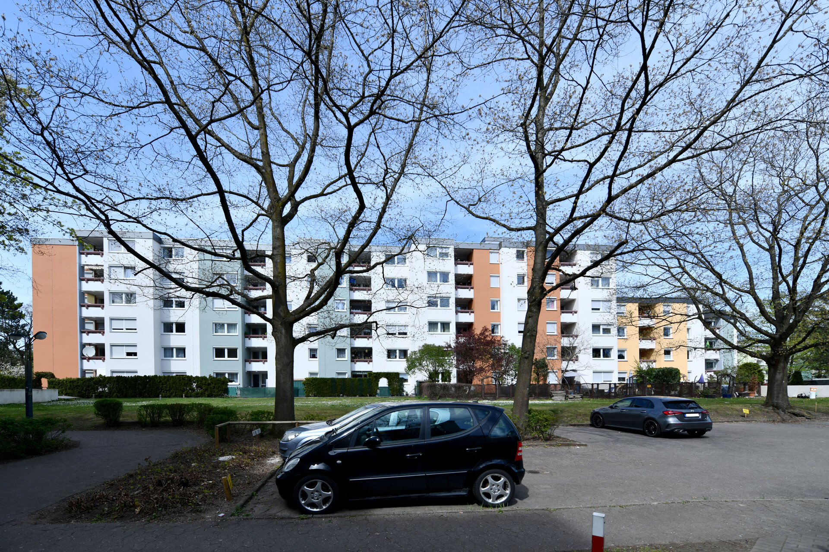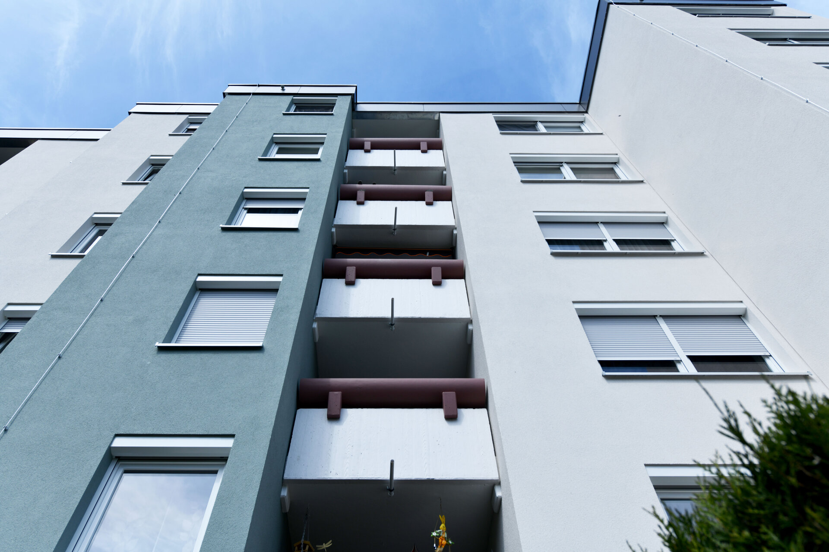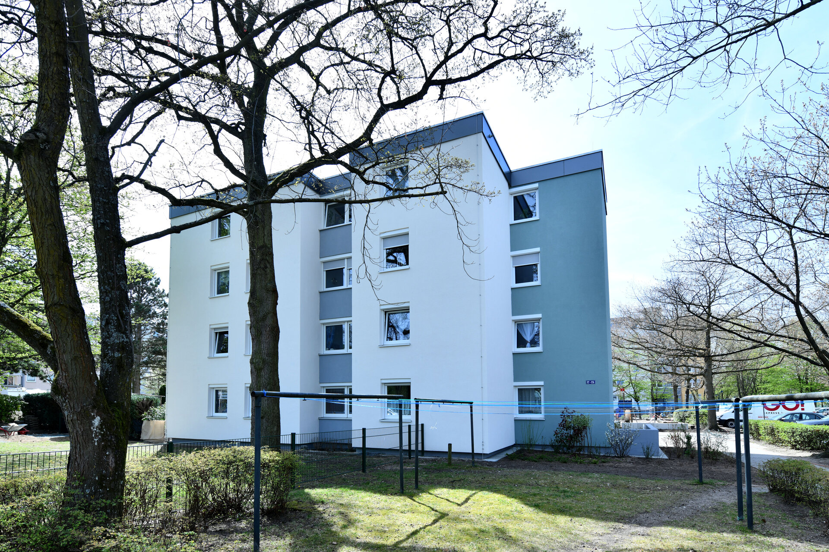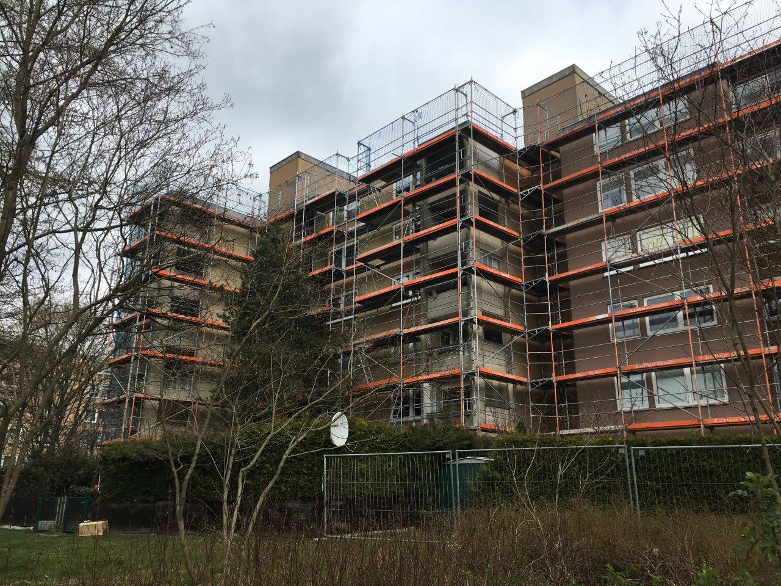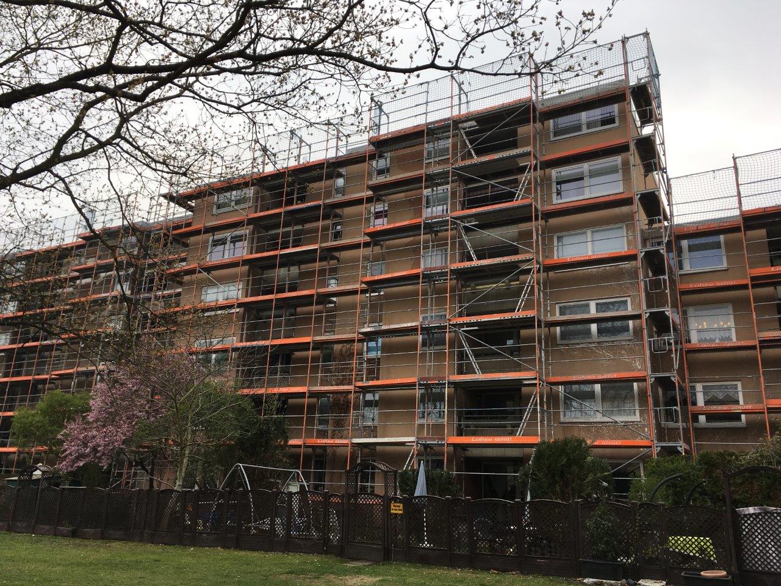Project description
The 5 existing buildings from 1972 with 12 one-room flats, 44 three-room flats and 16 four-room flats were modernised to make them more energy-efficient (reduction of energy consumption) and the heating and water installations have been renovated.
Location
The apartment buildings are located in the south of Langwasser. This modernisation is a consistent continuation of the modernisation of the Langwasser F/G district, which began in 2005.
Energy standard
The buildings meet the EnEV standard. This standard provides clear guidelines for the thermal insulation of houses. This includes, for example, façade insulation or the use of renewable energies.
Special features
One organisational challenge was modernising the building while it was occupied.
Facts
Residential units | 72 |
Living space | 4,979 m² |
Total costs | €4.6 million |
Start of construction | March 2019 |
Available | Already in occupied condition |
Project management | wbg Nürnberg GmbH, Architektur & Städtebau, Gabriele Schiefer |
Planning | Architekten Aicher + Hautmann, Nuremberg |
EL planning | Kaiser-Amm TGA-Planung 4.0, Seukendorf |
HLS planning | VIP Versorgungstechnik - Ingenieur- und Planungsgesellschaft mbH, Nuremberg |
Open spaces | Planungsbüro Bernd Kounovsky, Nuremberg |
Building physics | protherm Dr. Markus Renn, Erlangen |
This project is supported with the funds from the CEB


