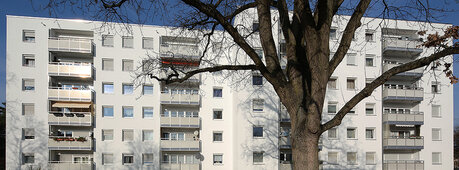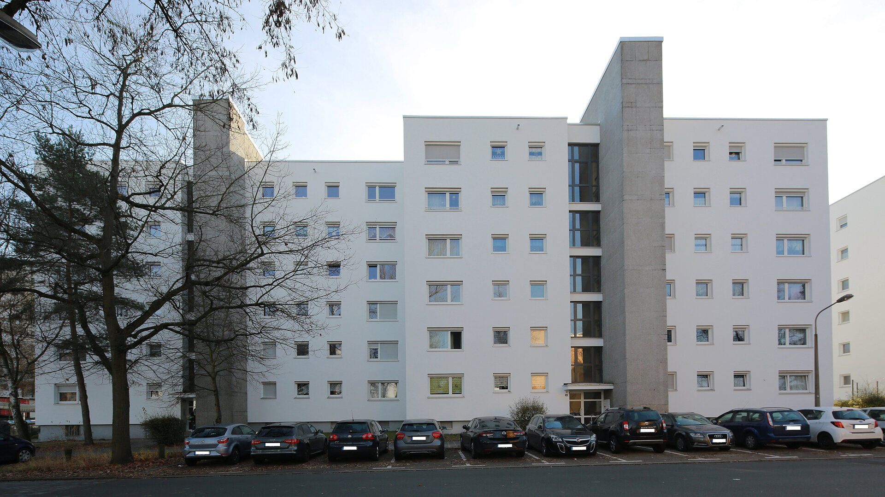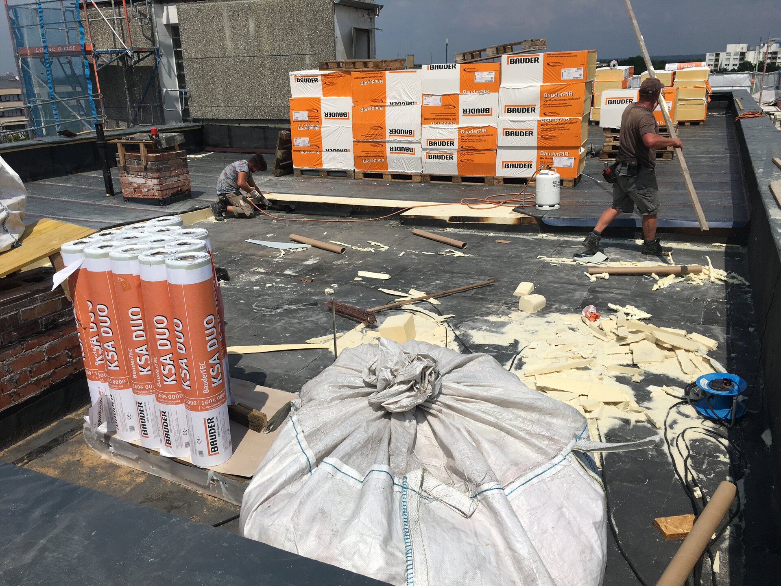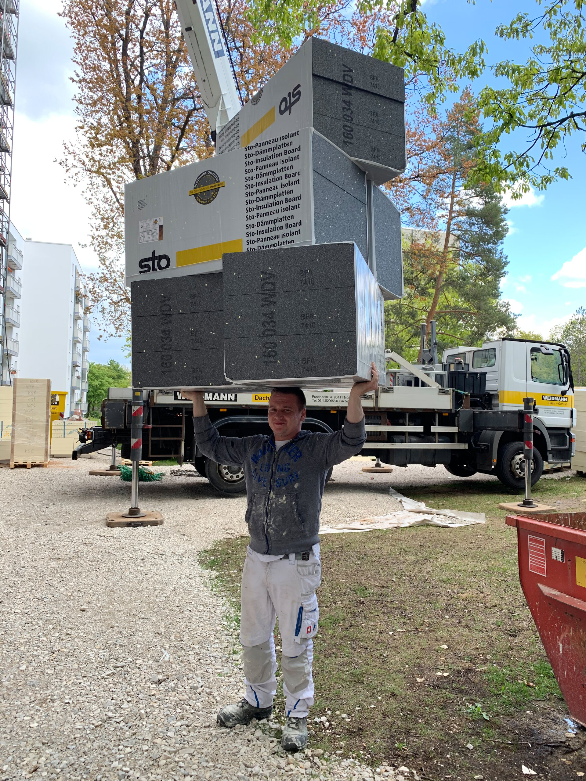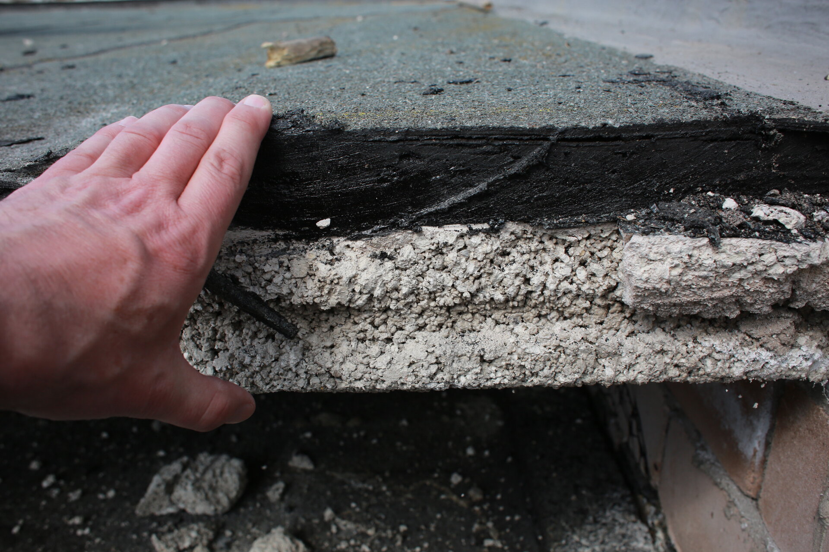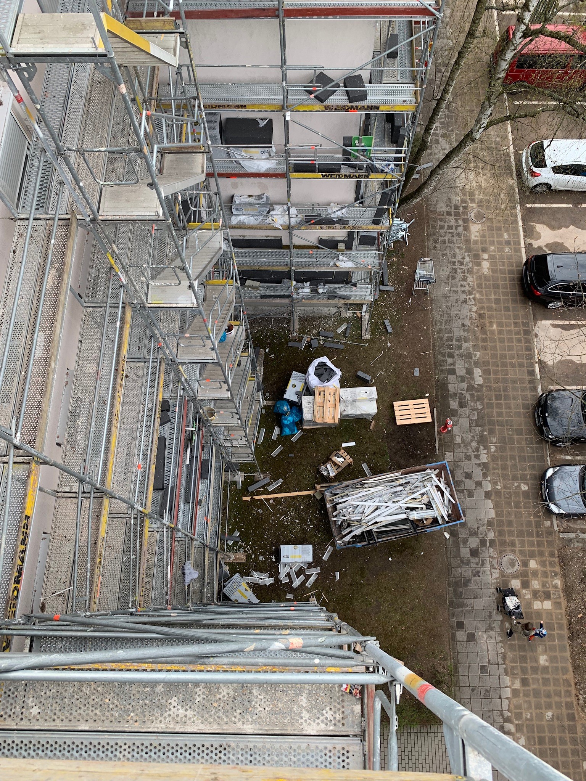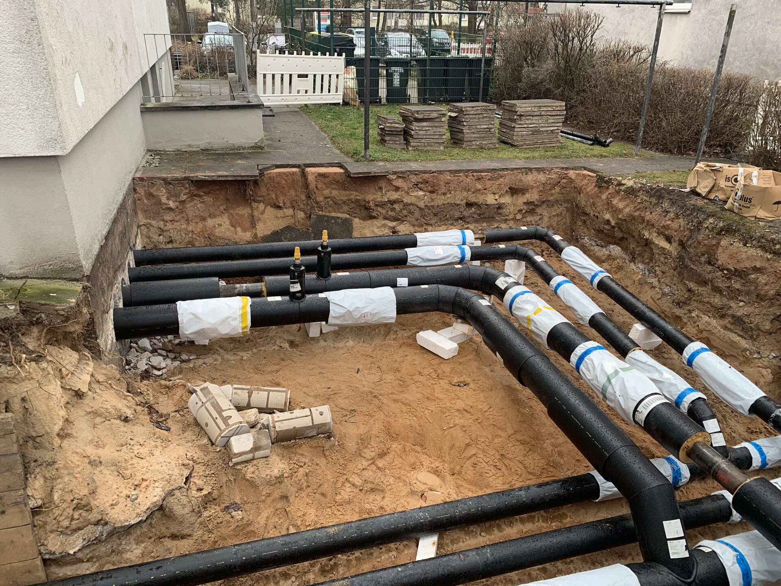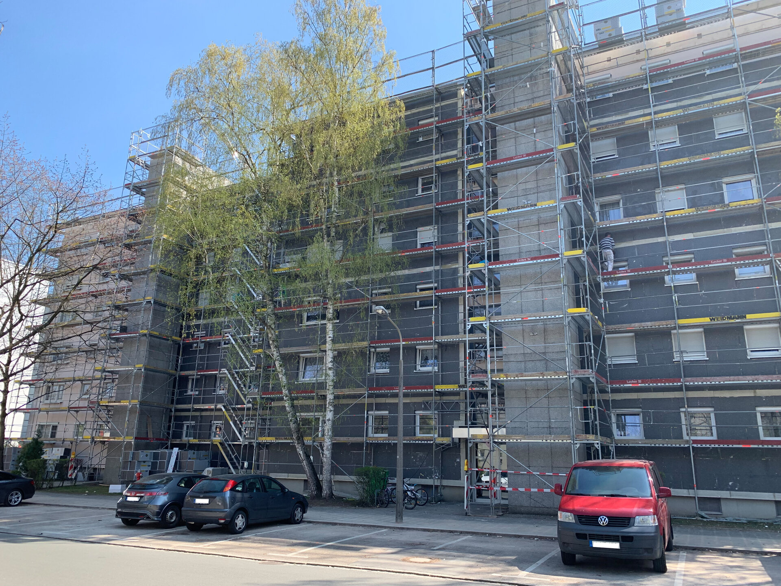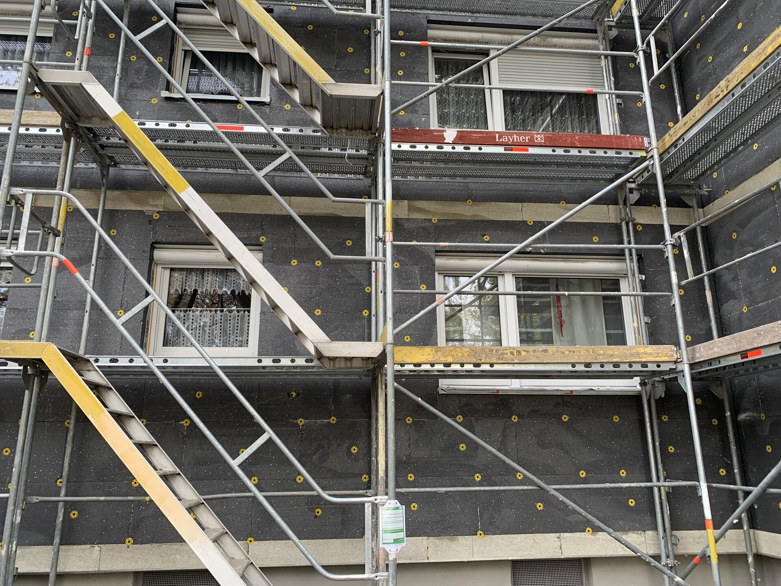Project description
The buildings, dating from 1964, have been modernised to make them more energy-efficient (reduction of energy consumption). There are 18 flats in each building per house number. After completion of the work, there will be a total of 108 flats.
The façades were cleaned and fitted with a composite thermal insulation system. All window sills were replaced due to the thicker insulation (16 cm deep).
The existing flat roof was removed, followed by the construction of a sloping insulation with bitumen sheeting as waterproofing so that water can also run off. The basement ceiling was insulated. All flats received new radiators and supply lines as well as an intercom system.
All windows were equipped with air-vent elements to ensure minimum ventilation. Ventilation grilles were installed on all interior doors. Partial central exhaust ventilation is provided via the bathroom or WC.
The existing single-pipe heating system was converted into a two-pipe system. The existing district heating pipe was laid in the basement; it was relocated to the green area.
The building owner is the Foundation Administration of the City of Nuremberg.
Energy standard
The buildings meet the EnEV standard. This standard provides clear guidelines for the thermal insulation of houses. This includes, for example, façade insulation or the use of renewable energies.
Special features
One organisational challenge is modernising the building while it's occupied.
Facts
Residential units | 108 in total |
Living space | In total: 7,740 m², per house number: 1,290 m² |
Total costs | Görlitzer Straße 30 + 32 incl. district heating: 1.9 million Görlitzer Straße 34 + 36 incl. district heating: 1.8 million Görlitzer Straße 38 + 40 incl. district heating: 2.3 million |
Start of construction | March 2018 to December 2020 |
Available | Already in occupied condition |
Building owner | Foundation Administration of the City of Nuremberg |
Planning | wbg Nürnberg GmbH, Architektur & Städtebau, Achim Schirmeister |
EL planning | wbg Nürnberg GmbH, Architektur & Städtebau, Norbert Klimacek, Leon Schneider |
HLS planning | VIP Versorgungstechnik - Ingenieur- und Planungsgesellschaft mbH, Nuremberg |
Energy advisor | Architekturwerkstatt Markus Kriegel, Nuremberg |
Photos by Achim Schirmeister / wbg Nürnberg

