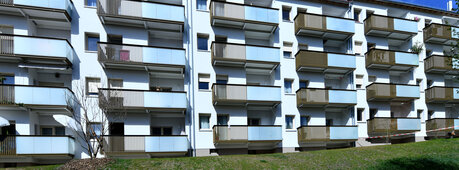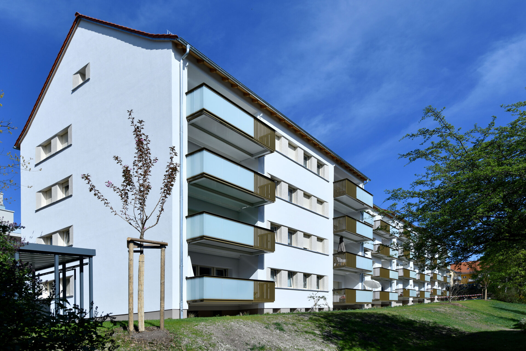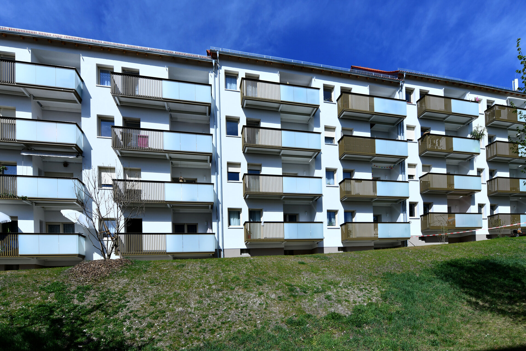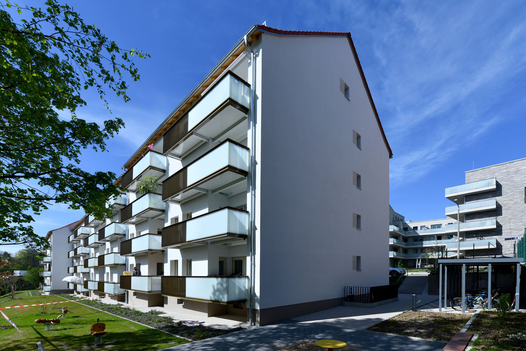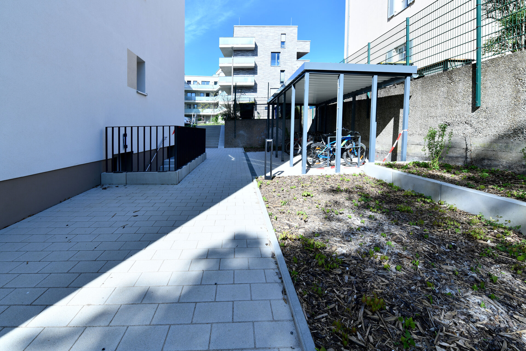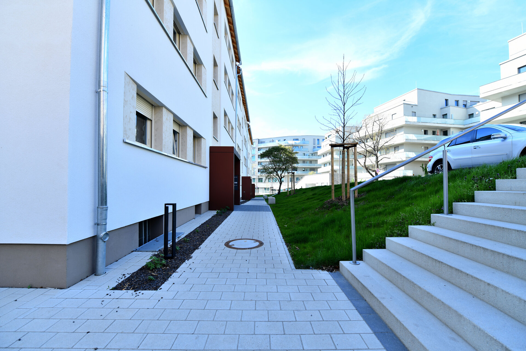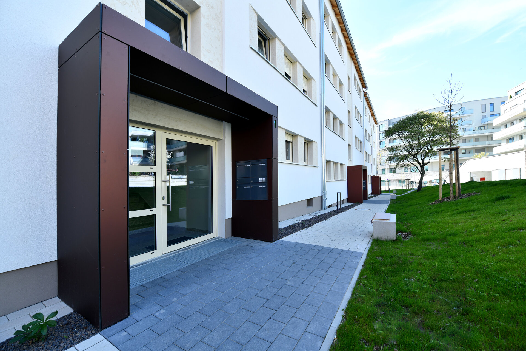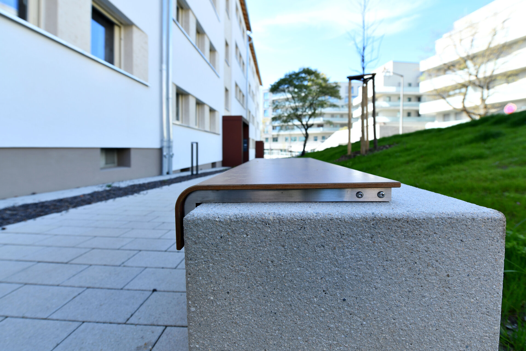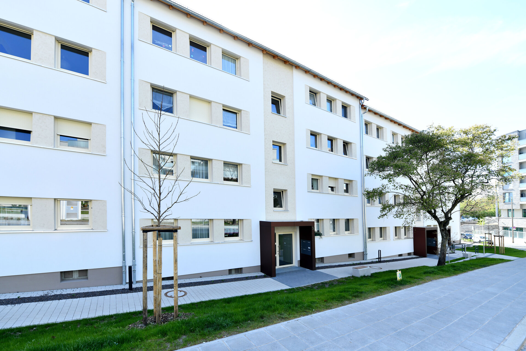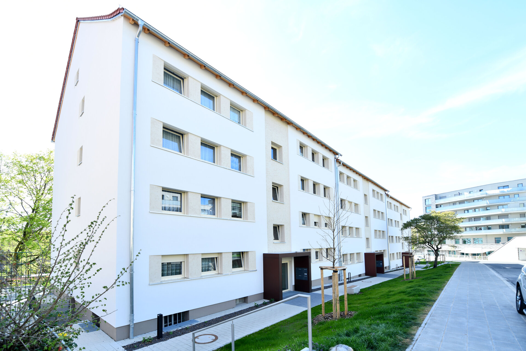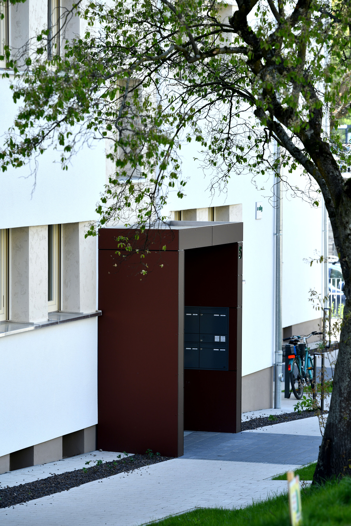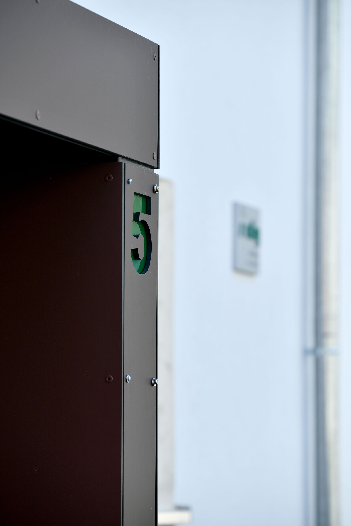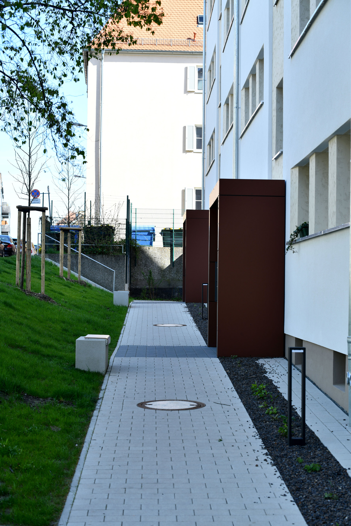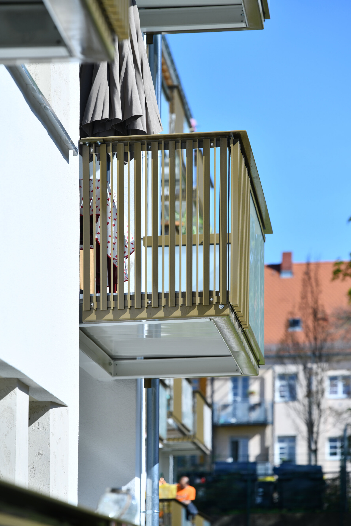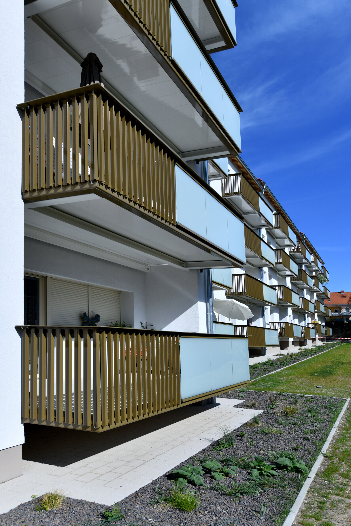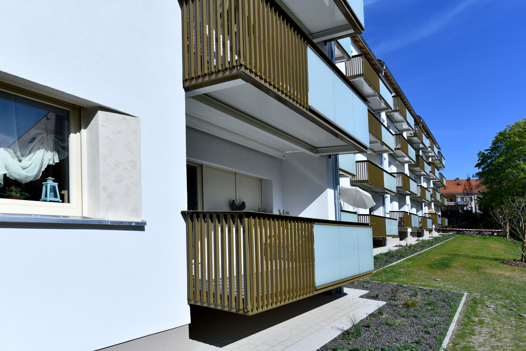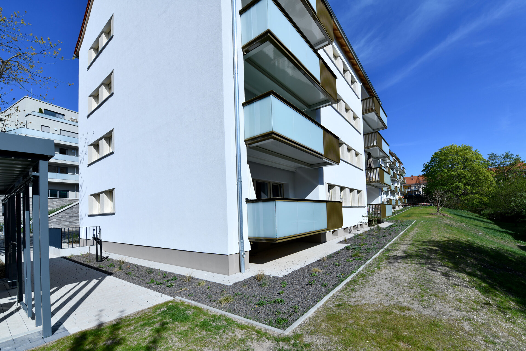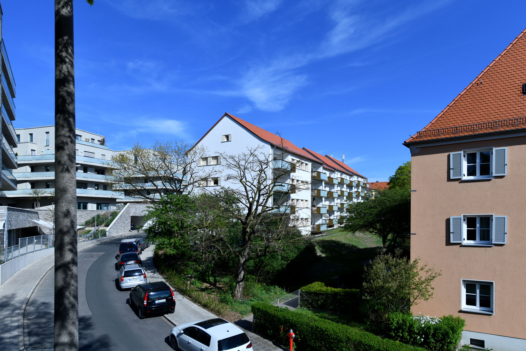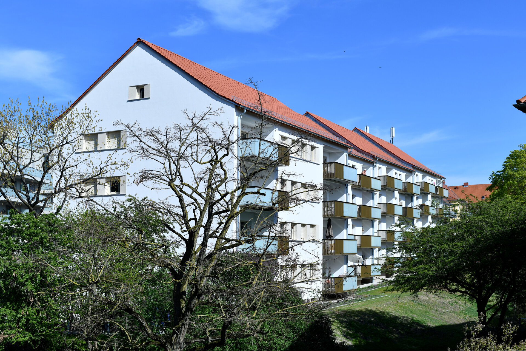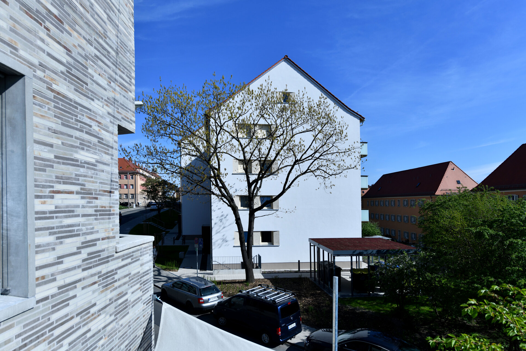Project description
The 4 existing buildings from 1963 with four four-room flats and 28 three-room flats were modernised to make them more energy-efficient (reduction of energy consumption). In the process, the roof was replaced, the building received a full thermal insulation, new plastic windows were installed and the risers were replaced. The heating and water installations were renovated and the balconies were renovated and enlarged. Design of the outdoor facilities with bicycle parking and a covered waste disposal area.
Location
The apartment buildings are located on the edge of the St. Johannis core housing complex and, together with the new building on Johannisstraße, complete the district development of the core housing complex.
Energy standard
The buildings meet the EnEV standard. This standard provides clear guidelines for the thermal insulation of houses. This includes, for example, façade insulation or the use of renewable energies.
Special features
One organisational challenge was modernising the building while it was occupied.
Facts
Residential units Privately financed | 32 |
Living space | 2,416 m² |
Total costs | €3.3 million |
Start of construction | March 2018 (with heating and building October 2018) |
Available | Already in occupied condition |
Project management | wbg Nürnberg GmbH, Architektur & Städtebau, Gerd Bloß |
Planning | Format 4 Pro, Bamberg |
ELT planning | wbg Nürnberg GmbH, Architektur & Städtebau, Norbert Klimacek |
HLS planning | VIP Versorgungstechnik - Ingenieur- und Planungsgesellschaft mbH, Nuremberg |
Open spaces | Heinisch Landschaftsarchitekten, Weimar |

