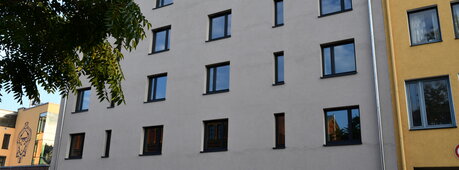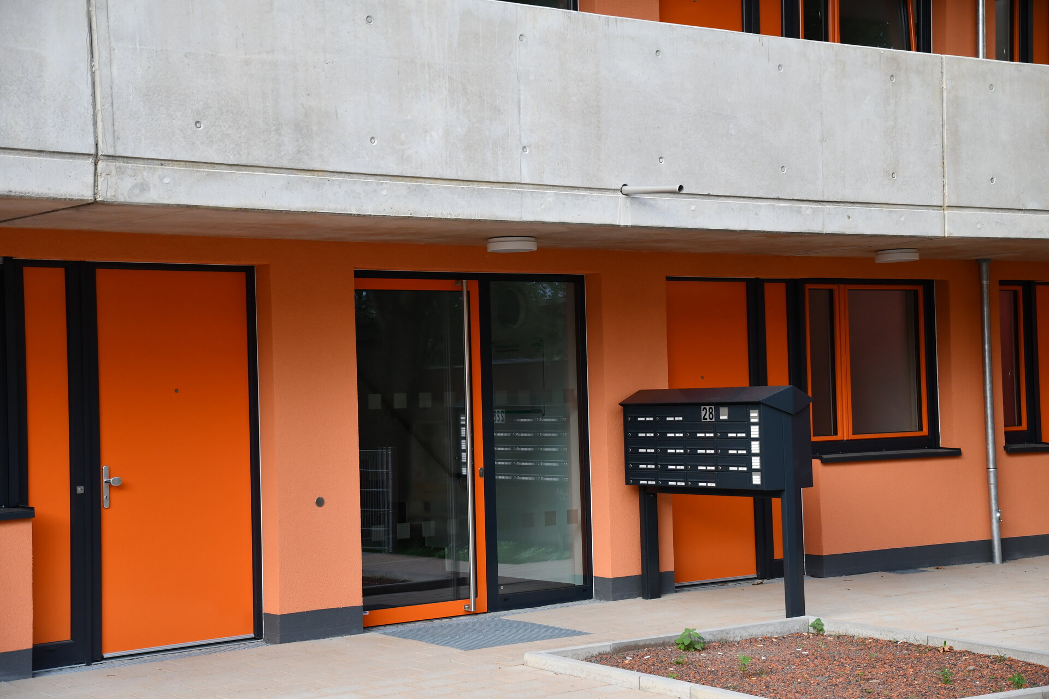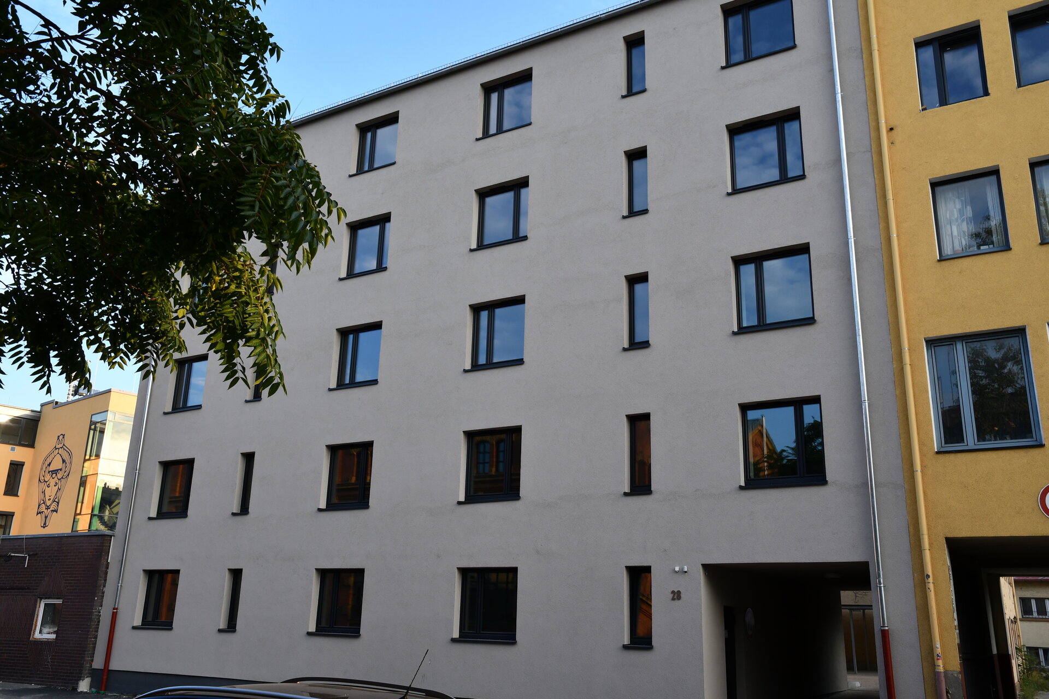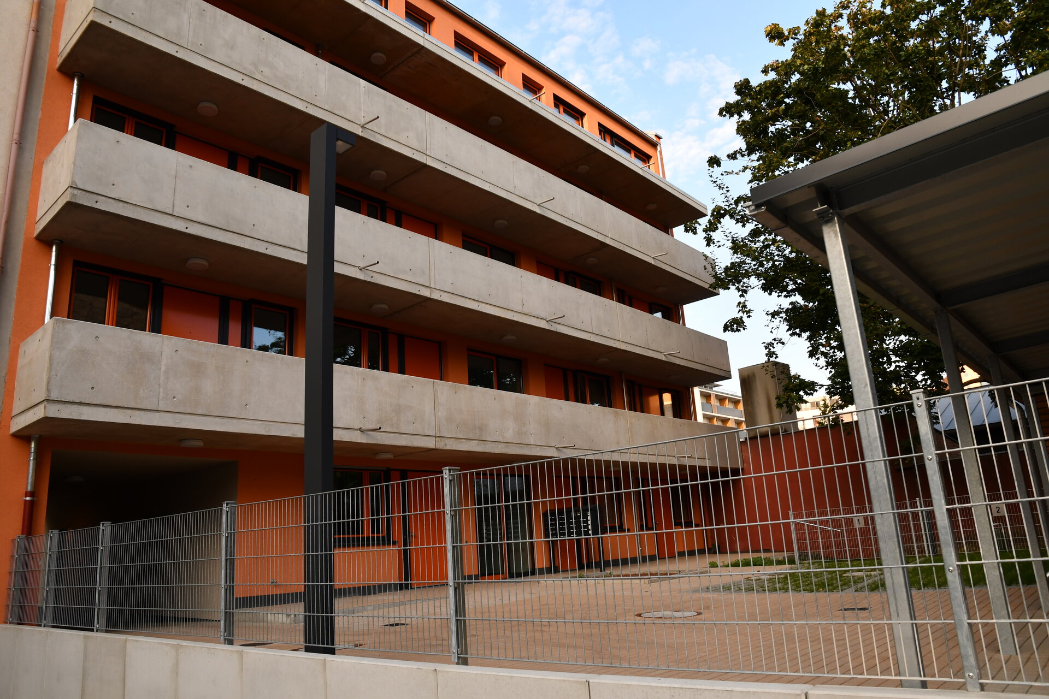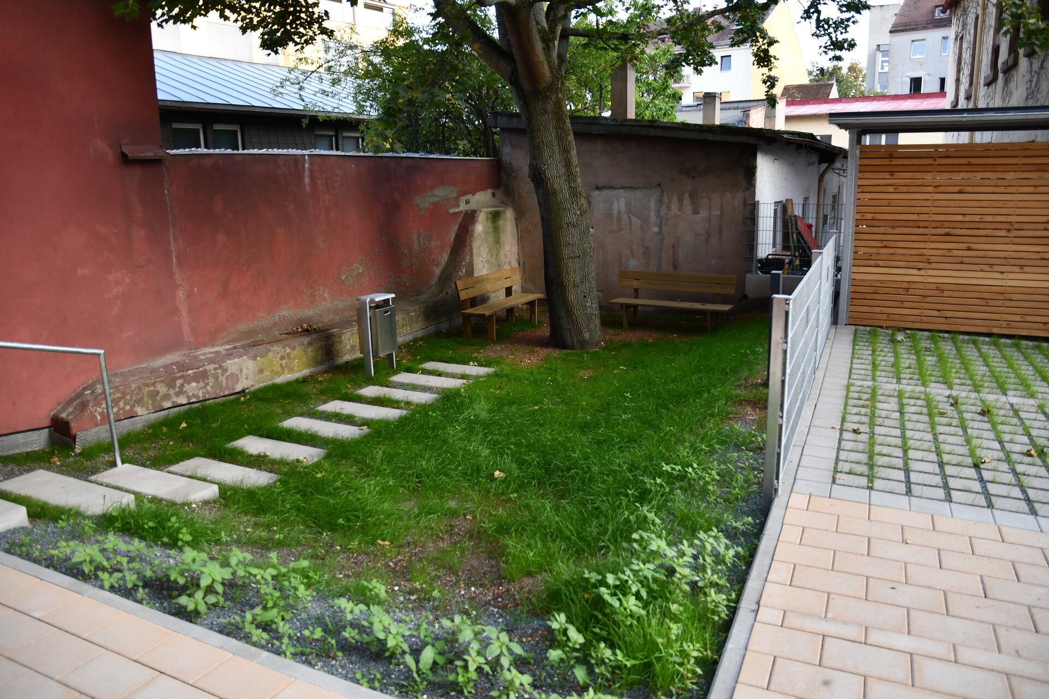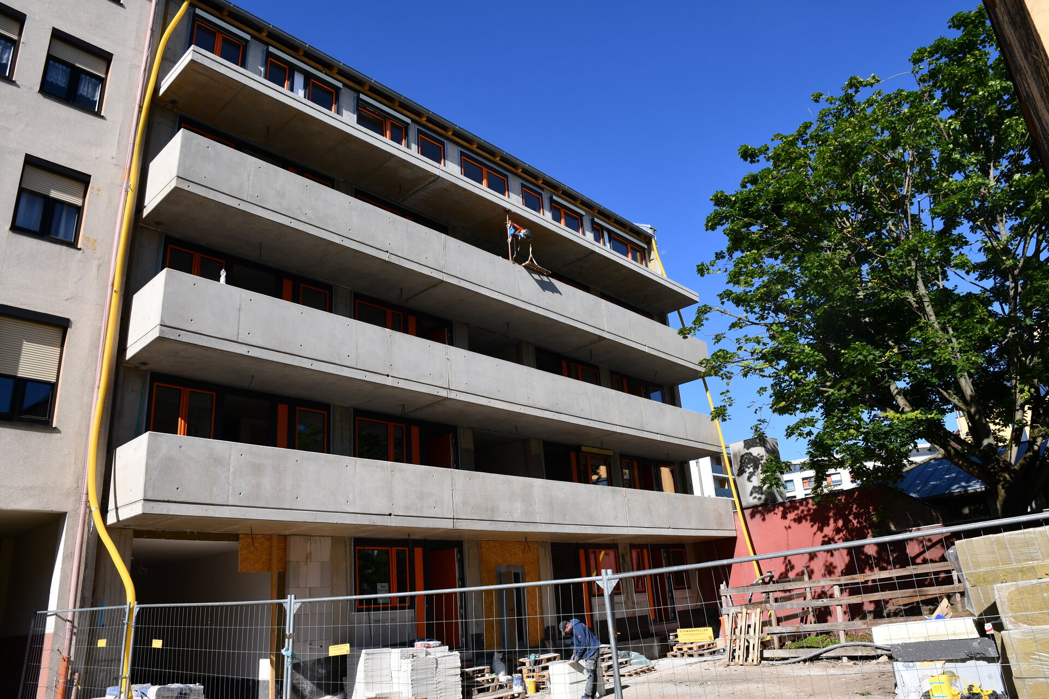Project description
The new building closes a gap in the south of Nuremberg between the main railway station and Allersberger Straße. 17 publicly funded two-room flats for eligible homeless people were built.
The building faces south-west and opens onto a spacious inner courtyard. It is accessed via arcades in front of the building.
All flats are barrier-free according to DIN 18040-2. This standard addresses the building requirements for unrestricted wheelchair use.
A lift can be retrofitted.
The inner courtyard offers a green area that can be used communally. In addition, all flats have outdoor areas that invite you to sit outside in comfort.
Location
The street Hinterm Bahnhof is located in the Galgenhof district, between the main railway station and Allersberger Straße.
Energy standard
The building meets the 2016 EnEV standard. This regulation increases the requirements for the energy standard for new buildings.
Special features
The 17 flats can be used as one-bedroom flats or two-bedroom flats thanks to sliding doors.
There are outdoor entrance zones for each tenant, as well as a communal garden.
Facts
Residential units | 17 |
Parking spaces | 2 in the inner courtyard |
Living space | 723 m² |
Total costs | €3.3 million |
Start of construction | 1st quarter 2019 |
Available | 4th quarter 2020 |
Project management | wbg Nürnberg GmbH, Architektur & Städtebau, Wolfgang Müller | |
Architect | wbg Nürnberg GmbH, Architektur & Städtebau | |
Technical building services planning | wbg Nürnberg GmbH, Architektur & Städtebau | |
Structural planning | Ramstötter + Partner, Beratender Ingenieur und Architektin GmbH | |
Open spaces | wbg Nürnberg GmbH, Architektur & Städtebau | |
Building physics | Wolfgang Sorge, Ingenieursbüro für Bauphysik GmbH & Co. KG |
This project is supported with the funds from the CEB


