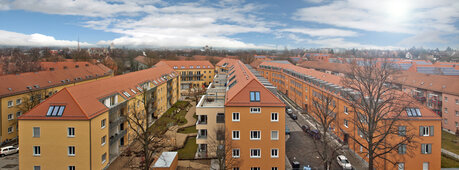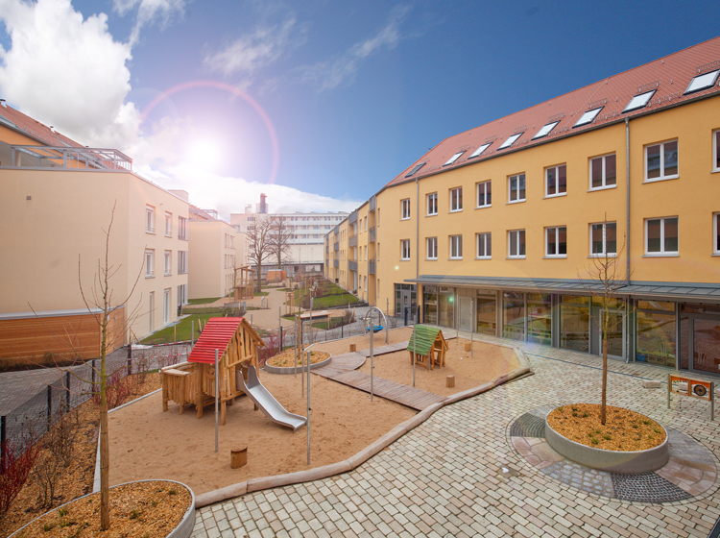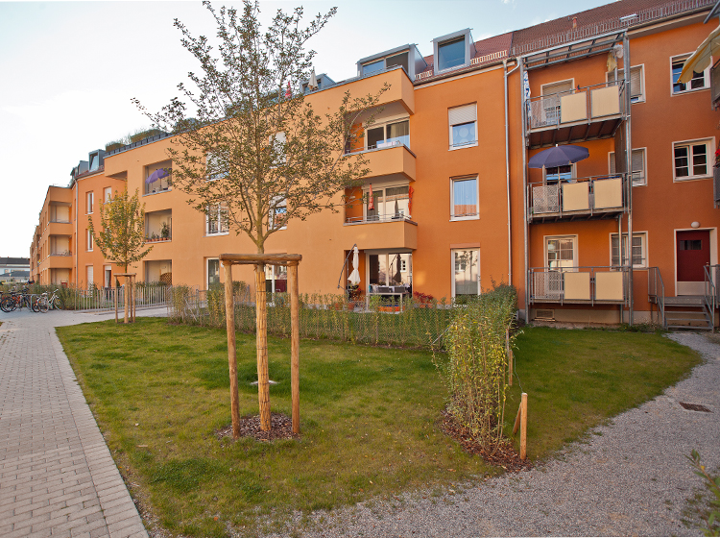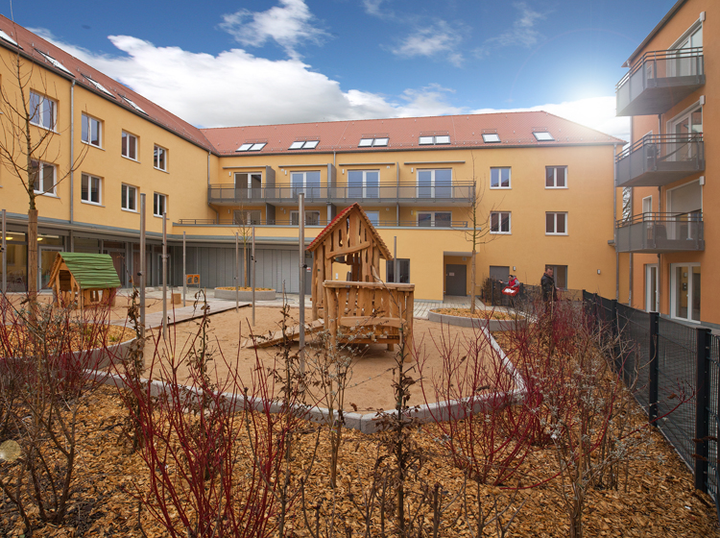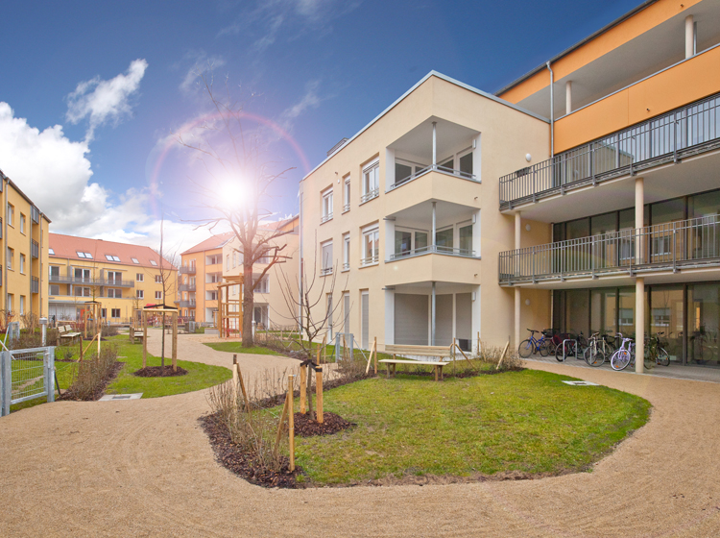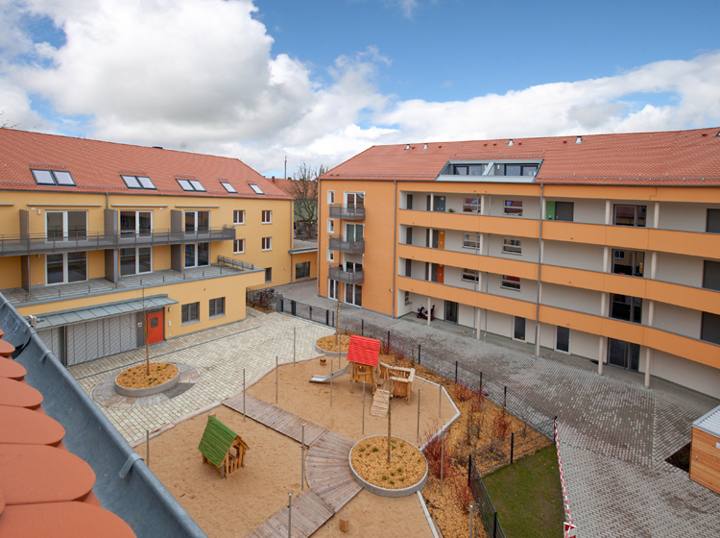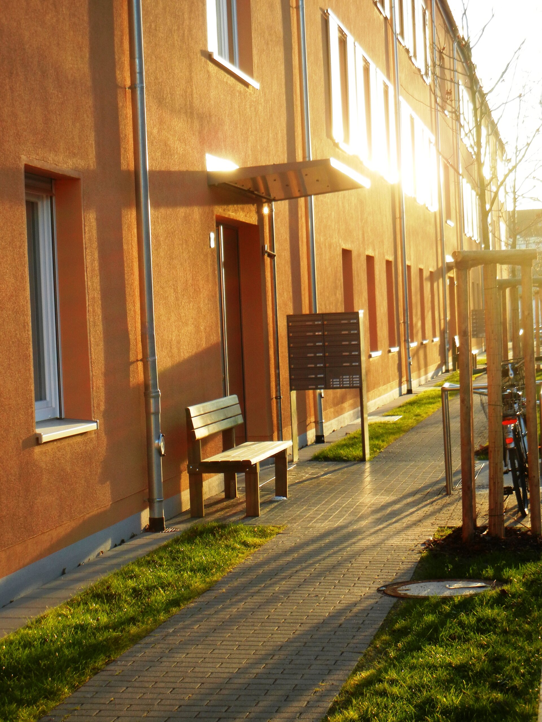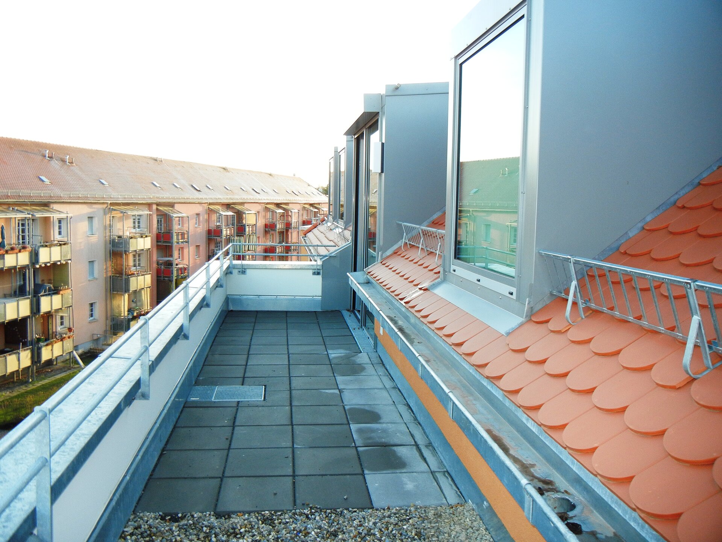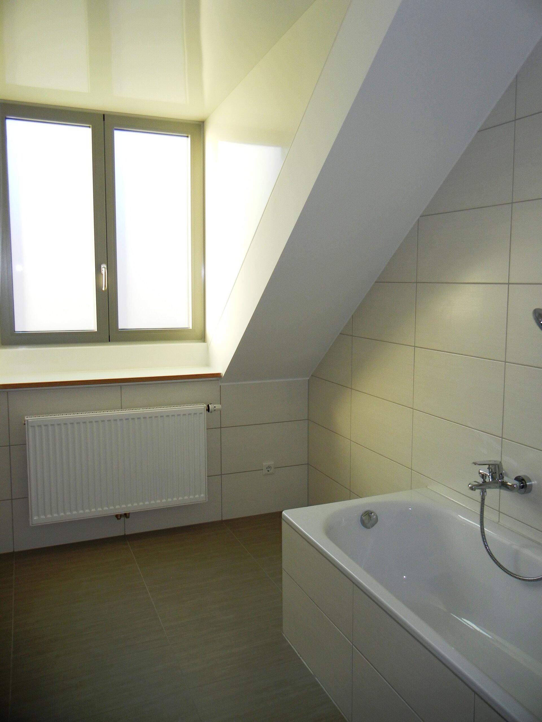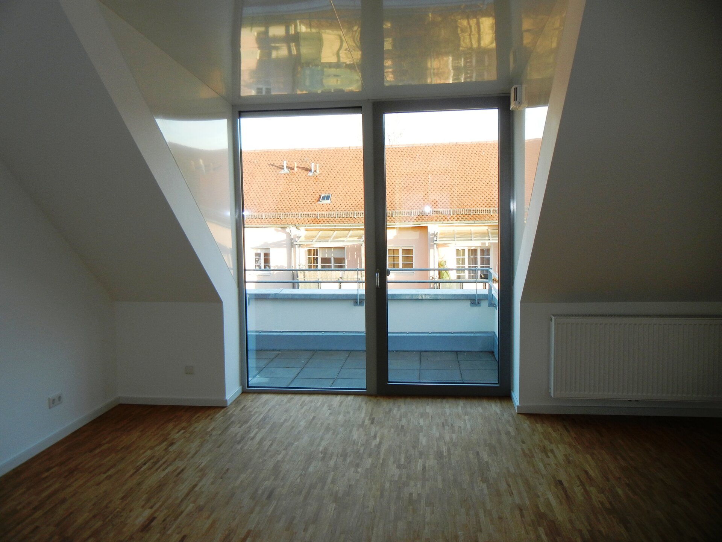Project description
138 NEW RENTAL FLATS ARE BEING BUILT
The demolition of the properties on Plauener Straße 1-13 in November 2011 marked the start of another residential project by wbg Nürnberg at the Nordostbahnhof railway station. In addition to OLGA, FRIDA and WAL, the district is also home to IQ.
The project “IQ – Inner-city residential quarters” is a model project of the Supreme Building Authority in the Bavarian Ministry of the Interior, which promotes the joint living of several generations with a focus on family living in an urban environment.
Around 130 child- and family-friendly flats were built as well as housing options for single parents, students and older people. A nursery has also found its place here.
1ST CONSTRUCTION PHASE
The plans for the first construction phase on Plauener Straße 2-8 provided for three- and four-room flats, all of which are privately financed. Construction began in July 2012 and the first construction phase was also completed as planned in late autumn 2013.
2ND CONSTRUCTION PHASE
In the second construction phase on Plauener Straße 1-13, we have a housing project for single parents called MARIA’s as well as a cross-generational housing project called WIPS (Wohninitiative Plauener Straße). The flats belonging to MARIA’s are financed according to the guidelines for income-oriented support. The flats of the WIPS are partly financed according to the guidelines for income-oriented support and partly freely financed.
(“WIPS” are people of different ages who want to live under a single roof in a lively and friendly community. Individuality and privacy are important. A common room including a garden is available for common activities among WIPS. The costs for this are borne jointly by all group members. The motto of the group is “Everything is possible, nothing is mandatory”.
3RD CONSTRUCTION PHASE
In the third construction phase, completed in late autumn 2014 on Leipziger Straße/Zwickauer Straße, there are flats for families and students or trainees that will also be suitable for shared flats. These flats are all freely financed.
The plans were implemented according to the results of an urban development competition won by the architectural firm Grabow und Hofmann from Nuremberg. The competition became necessary because the houses that were actually scheduled for conversion were no longer suitable for renovation. After a heavy bomb struck the site in the Second World War, the houses were rebuilt at the time without making the necessary foundations. Thus, for economic reasons, it was decided to demolish and rebuild.
Facts
Residential units | 136 |
Commercial units | 3 |
Parking spaces | 36 in the underground car park |
Living space | 10,208 m² |
Commercial space | 917 m² |
Total costs | €25 million |
Start of construction | September 2012 |
Project management | wbg Nürnberg GmbH, TM Mr Müller |
Architect | Grabow und Hofmann, Nuremberg | |
Technical building services planning | ecoplan projekt gmh, Bamberg | |
Structural planning | CP 1: Peters Schüßler Speer-Ingenieurbüro für Bauwesen , Nuremberg | |
Open spaces | Adler & Olesch Landschaftsarchitekten, Nuremberg | |
Building physics | CP 1: Lang Ingenieure, Ebermannstadt |
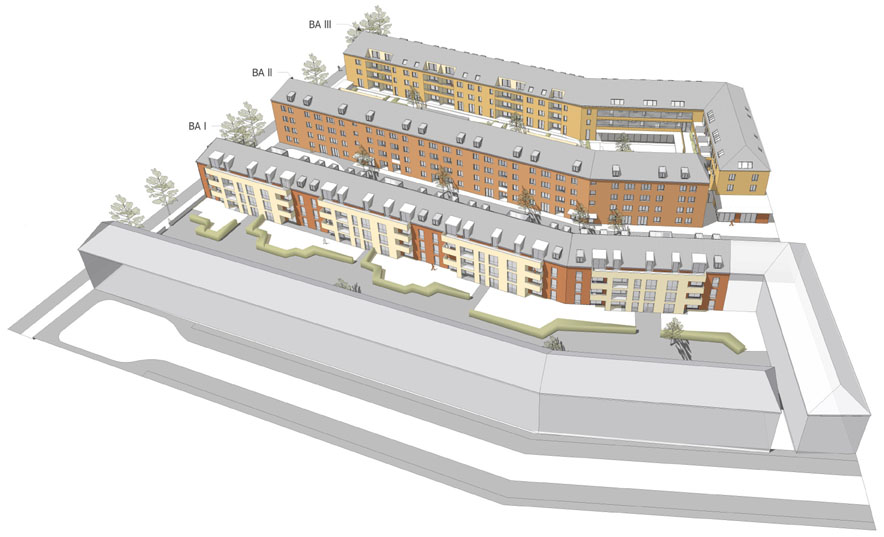
Construction documentation
The plans for the first construction phase on Plauener Straße 2-8 provided for three- and four-room flats, all of which are privately financed. Construction began in July 2012 and the first construction phase was also completed as planned in late autumn 2013.
In the second construction phase on Plauener Straße 1-13, we have a housing project for single parents called MARIA’s as well as a cross-generational housing project called WIPS (Wohninitiative Plauener Straße). The flats belonging to MARIA’s are financed according to the guidelines for income-oriented support. The flats of the WIPS are partly financed according to the guidelines for income-oriented support and partly freely financed.
(“WIPS” are people of different ages who want to live under a single roof in a lively and friendly community. Individuality and privacy are important. A common room including a garden is available for common activities among WIPS. The costs for this are borne jointly by all group members. The motto of the group is “Everything is possible, nothing is mandatory”.
In the third construction phase to be completed in late autumn 2014 on Leipziger Straße/Zwickauer Straße, flats for families and students or trainees are planned that will also be suitable for shared flats. These flats will all be freely financed.
The plans will be implemented according to the results of an urban development competition won by the architectural firm Grabow und Hofmann from Nuremberg. The competition became necessary because the houses that were actually scheduled for conversion were no longer suitable for renovation. After a heavy bomb struck the site in the Second World War, the houses were rebuilt at the time without making the necessary foundations. Thus, for economic reasons, it was decided to demolish and rebuild.

