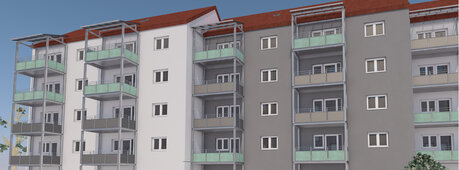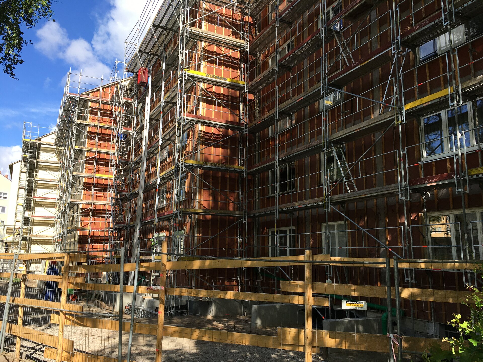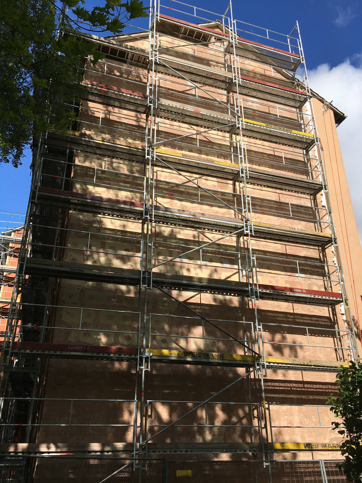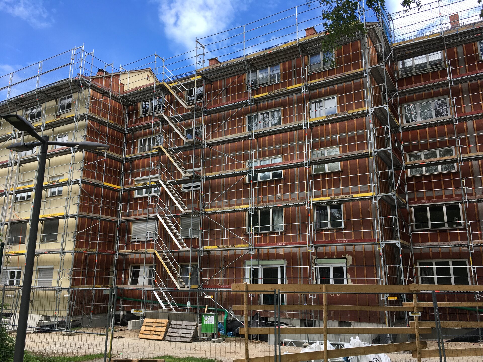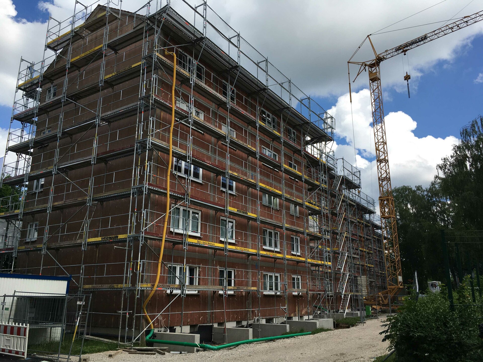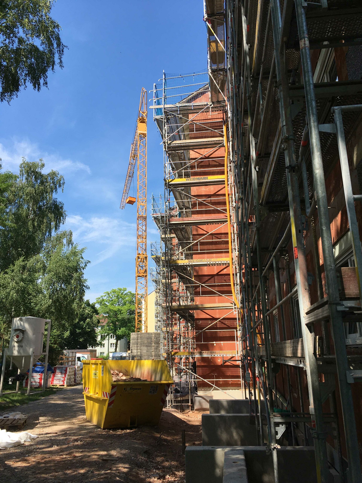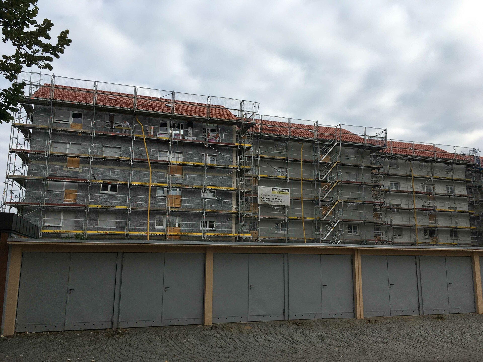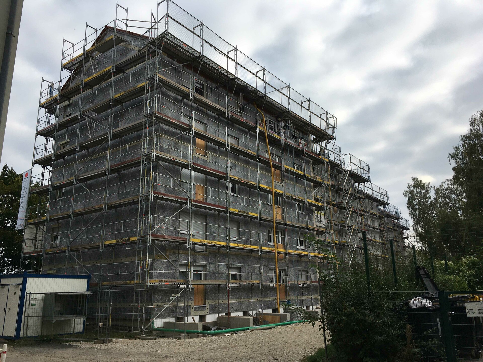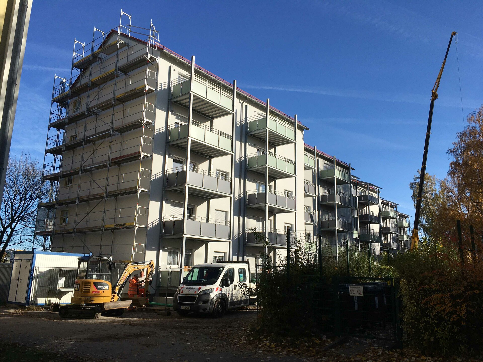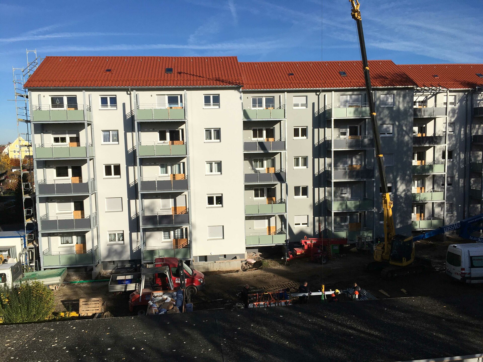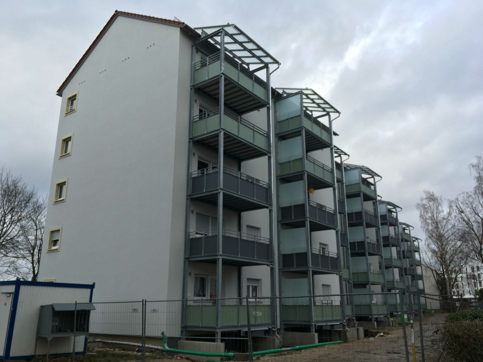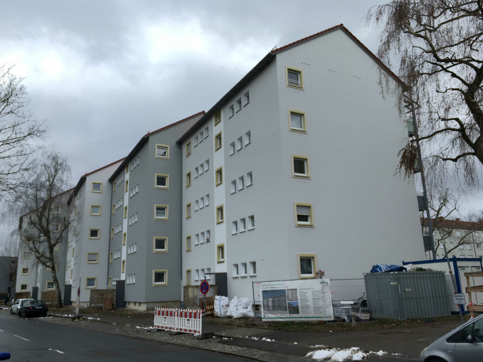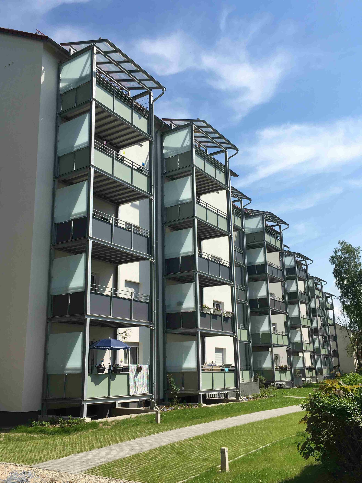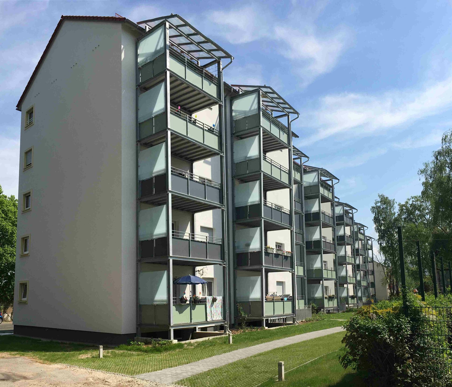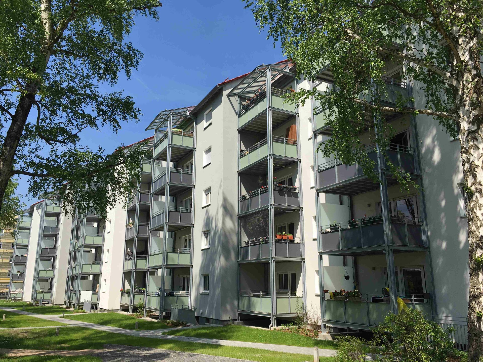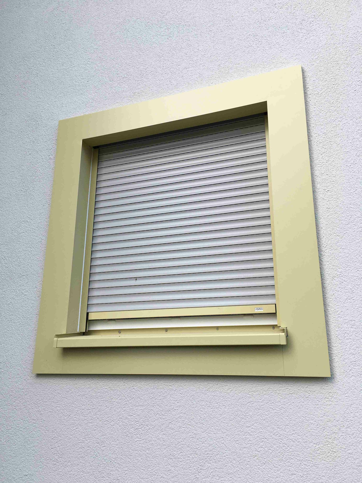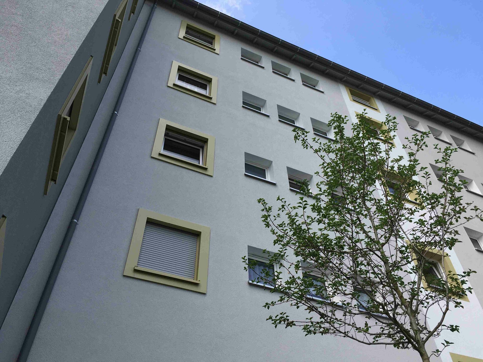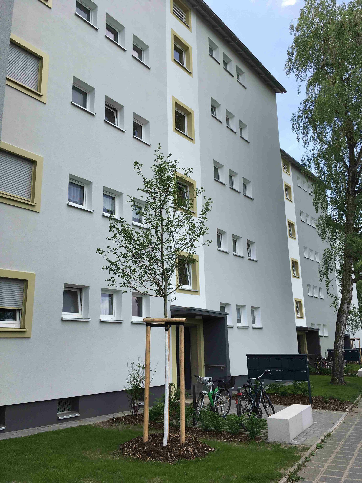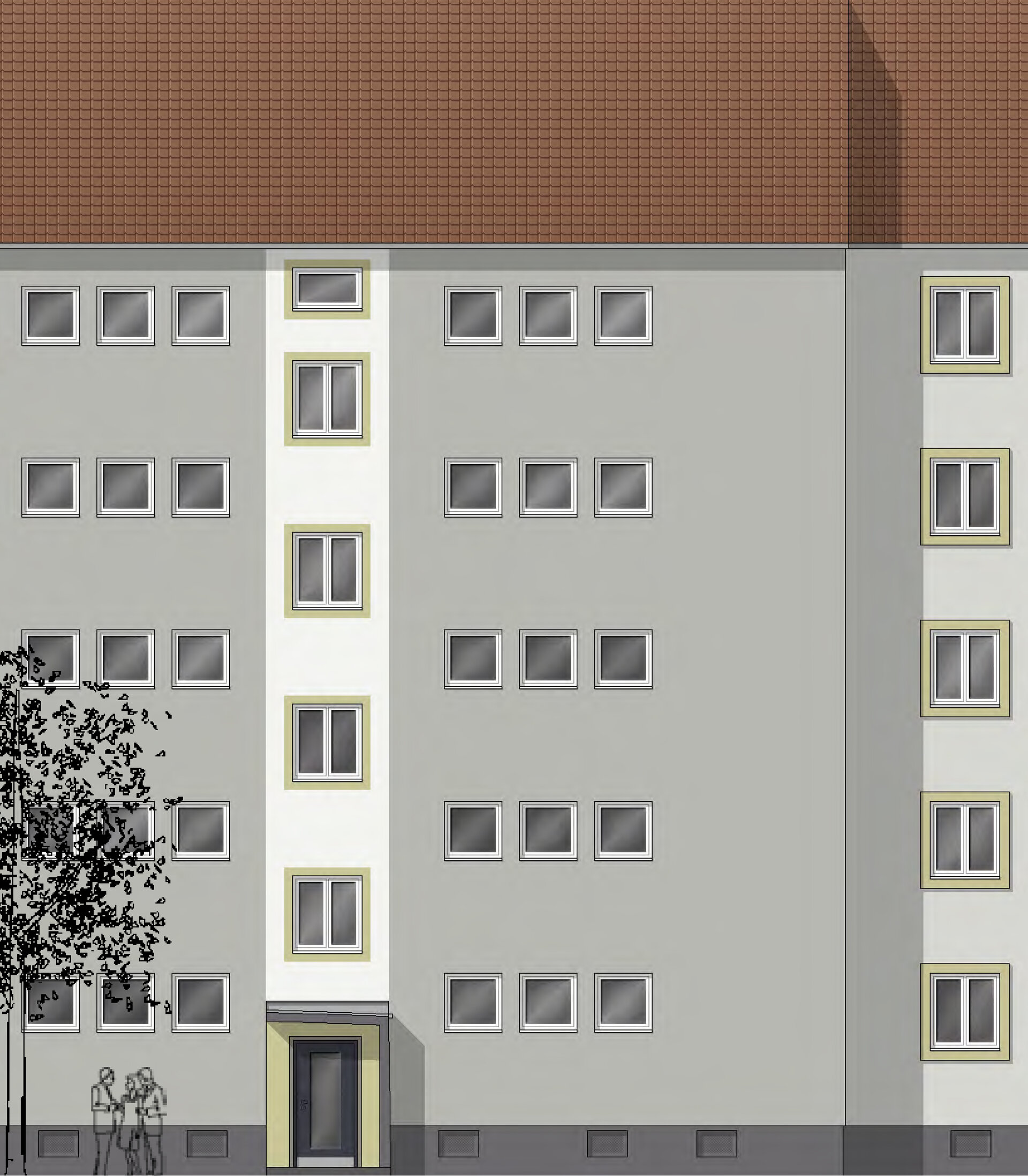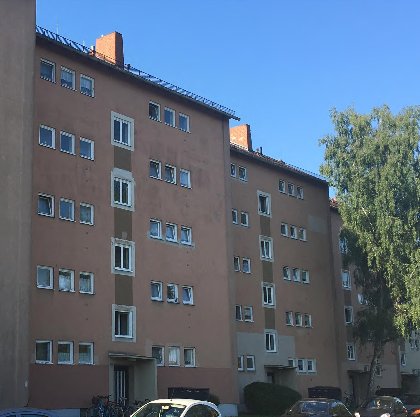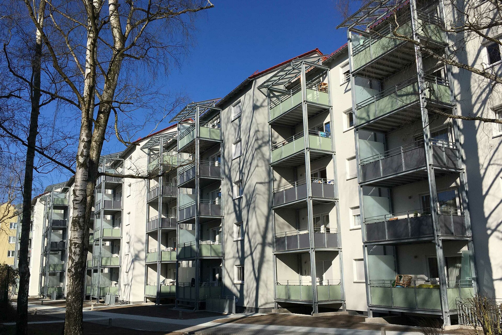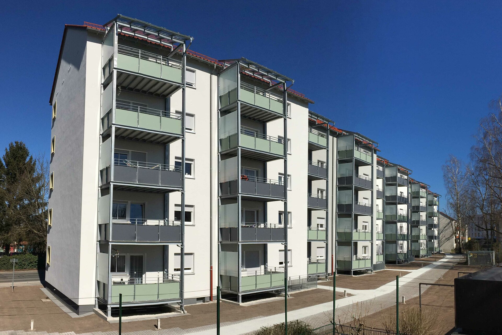Project description
As part of the series of modernisations of the core housing complex at the Nordostbahnhof railway station, the five existing buildings dating from 1955 with a total of 50 flats were comprehensively modernised to make them more energy-efficient in 2021 (reduction of energy consumption).
In addition to the energy measures of façade insulation, window renovation, the installation of basement ceiling insulation and the replacement of the heating system with a modern district heating system, the roofing was replaced, the staircases and building entrances were renovated and new balconies were added to all flats.
The measures were rounded off with the restoration and partial redesign of the outdoor facilities.
Location
The buildings are located in the north-eastern area of the Nordostbahnhof core housing complex. This area of the housing complex is not subject to ensemble protection.
Energy standard
After implementation of the measure, the buildings meet the KfW100 standard. The modernised houses now consume the same amount of energy as a new building.
Special features
The measure was carried out in an occupied building.
Facts
Residential units | 50 (privately financed) |
Parking spaces | In the open area |
Living space | 3,200 m² (incl. living space of new balconies) |
Total costs | Approx. €4 million |
Start of construction | March 2021 |
Completion | November 2021 |
Project management | wbg Nürnberg GmbH, Architektur & Städtebau, Mr Baudisch |
Architect | Ramstötter Dinkelmeyer Architekten GmbH, Nuremberg |
Technical building services planning | VIP Versorgungstechnik, Nuremberg |
Structural planning | Ingenieurbüro Schrittesser, Nuremberg |
Open spaces | Planungsbüro Kounovsky, Nuremberg |
Building physics | Ramstötter Dinkelmeyer Architekten GmbH, Nuremberg |
Photos by Dirk Baudisch (wbg Nürnberg)
This project is supported with the funds from the CEB


