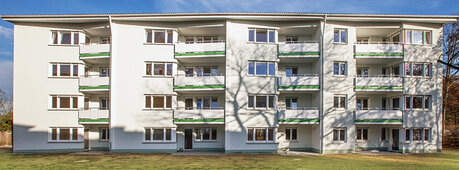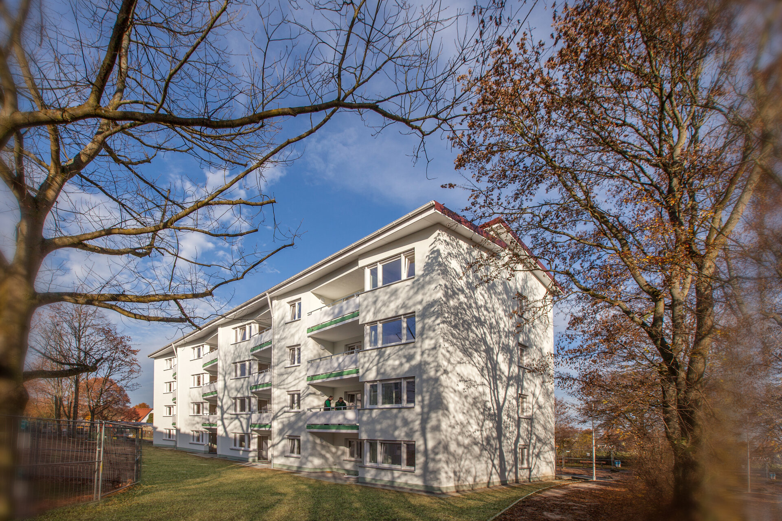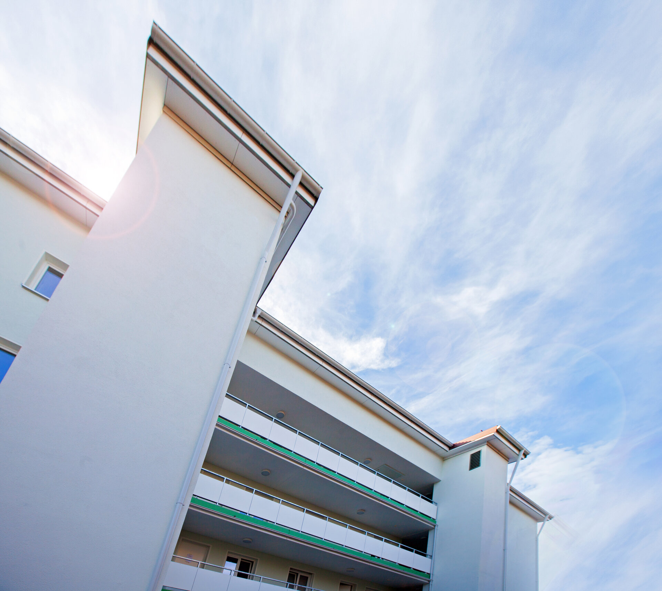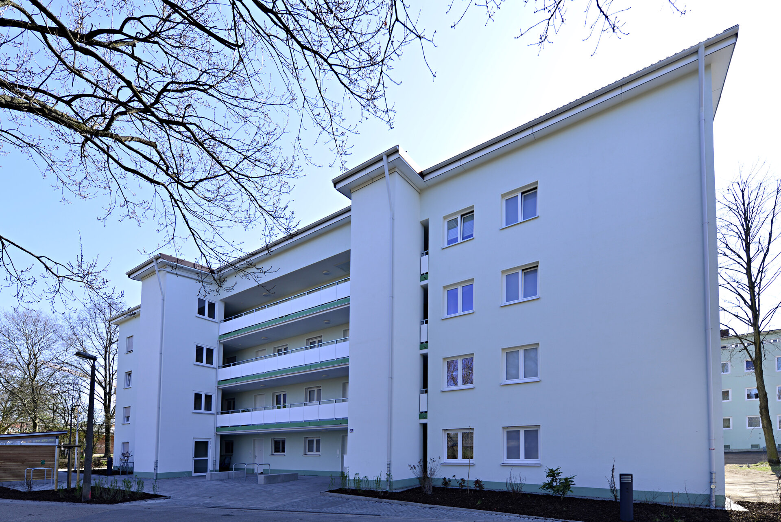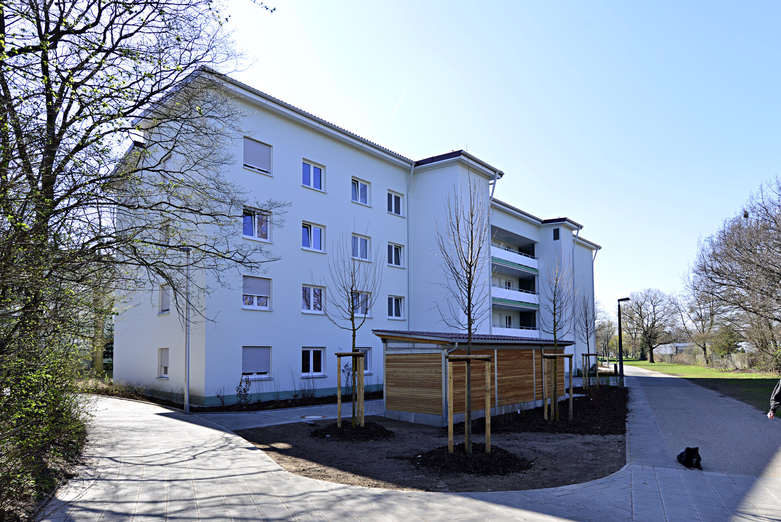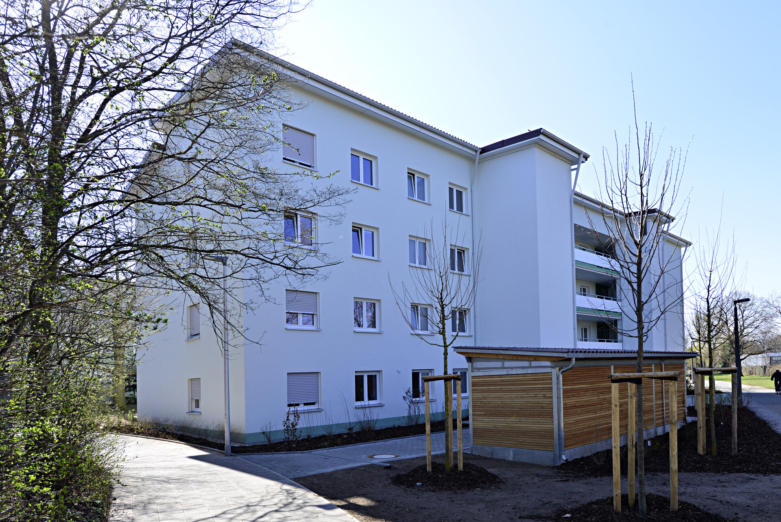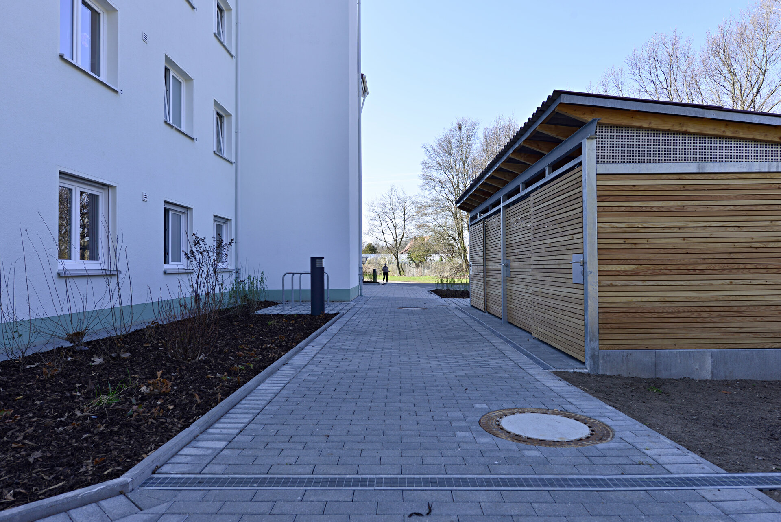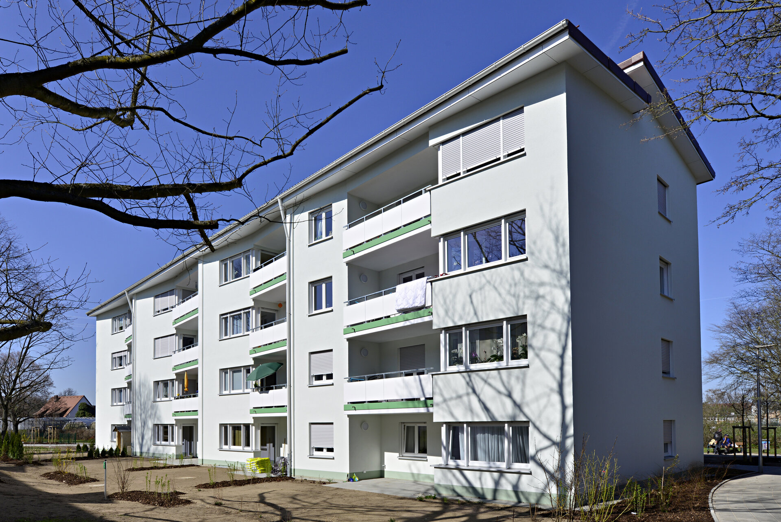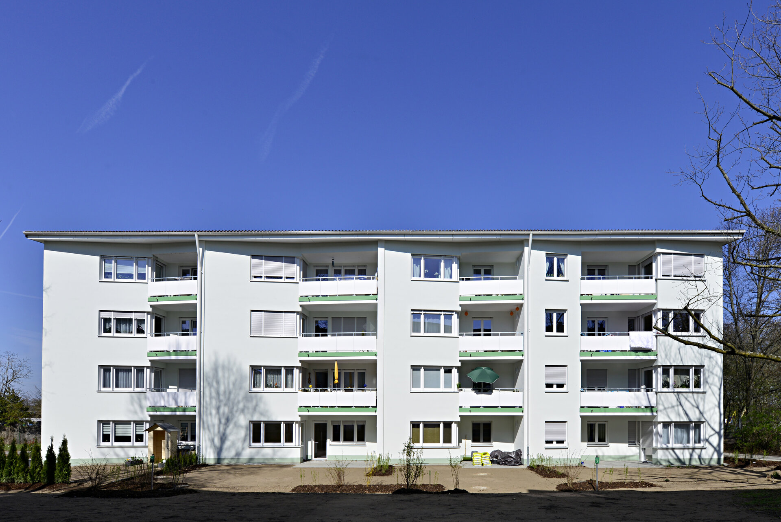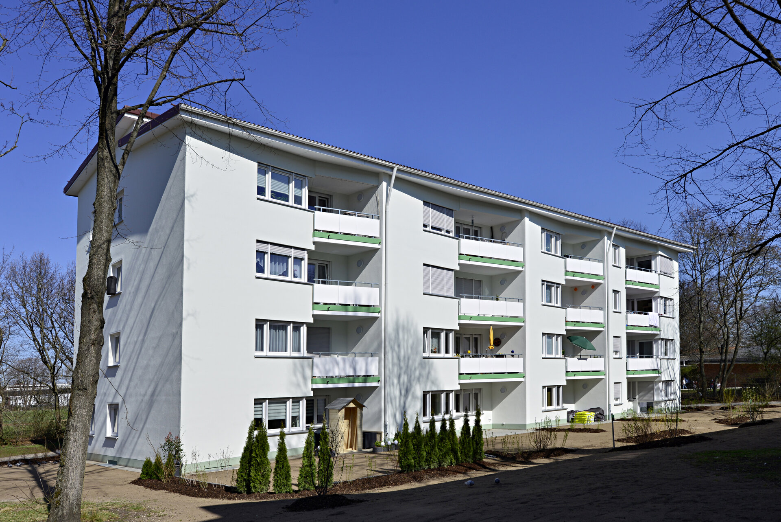Project description
The new building is located in the area of Parkwohnanlage West (PWA) and is part of the overall district concept, consisting of modernisation, conversion, addition of storeys and new construction. The entire complex is protected as an ensemble. For this reason, the project was coordinated with the monument protection authorities.
For the construction of the new building, a partial plot of land of around 800 m² was acquired from the City of Nuremberg.
16 privately financed flats on four floors were built in the apartment building. These are divided as follows: two four-room flats, eight three-room flats and six two-room flats.
Location
The apartment building is located in the Sündersbühl district. It will be built at the northern end of Nansenstraße.
Energy standard
The building meets the 2016 EnEV standard (KfW 70). This means that the building uses less primary energy, such as coal, oil or gas.
Special features
One challenge in construction was the temporary suspension of the existing district heating pipe that crosses the basement. Because of the district heating pipe, the building only has a partial basement.
Facts
Residential units | 16 |
Parking spaces | in the underground car park on Ossietzkystraße |
Living space | 1,183 m² |
Total costs | €3.4 million |
Start of construction | October 2015 |
Project management | wbg Nürnberg GmbH, Architektur & Städtebau, Ekkehard Nagel |
Architect | wbg Nürnberg GmbH, Architektur & Städtebau, Ekkehard Nagel |
Technical building services planning | wbg Nürnberg GmbH, Architektur & Städtebau, Börje Howoldt |
Structural planning | IB Merkl & Merkl, Nuremberg |
Open spaces | Planungsbüro Kounovsky, Nuremberg |
Building physics | BASIC Gesellschaft für Bauphysik Akustik BASIC Sonderingenieurwesen Consultance mbH, Gundelsheim |

